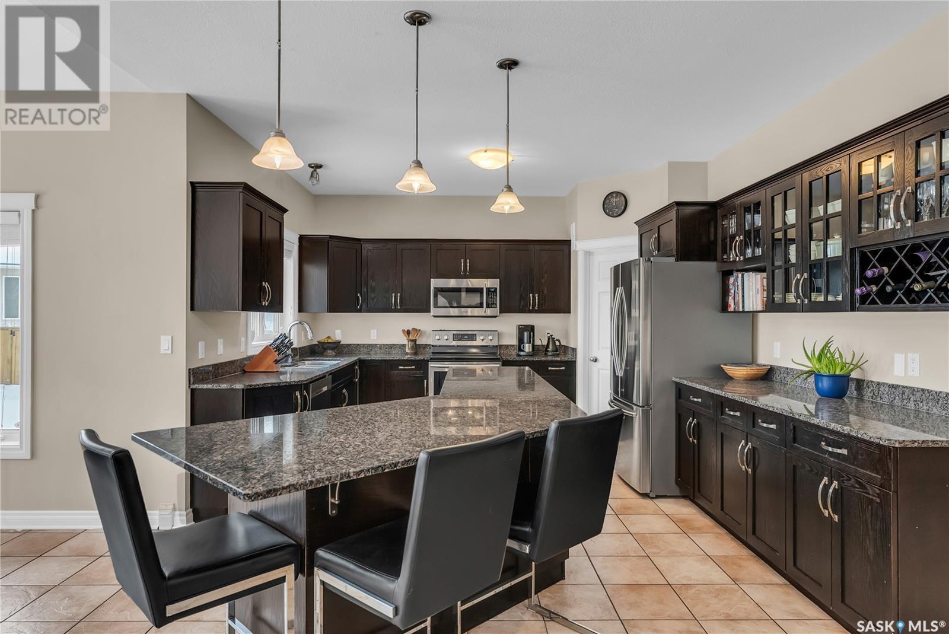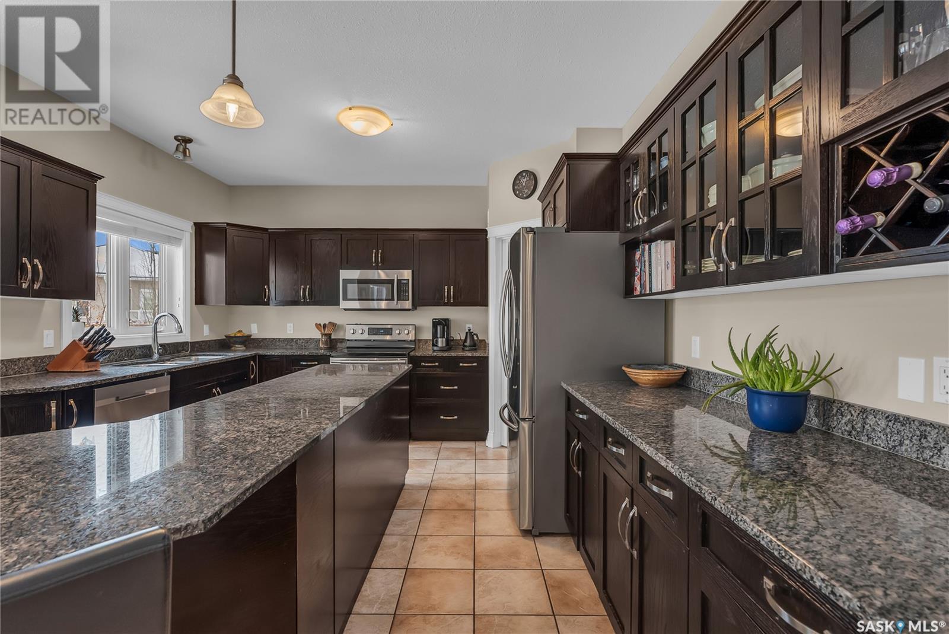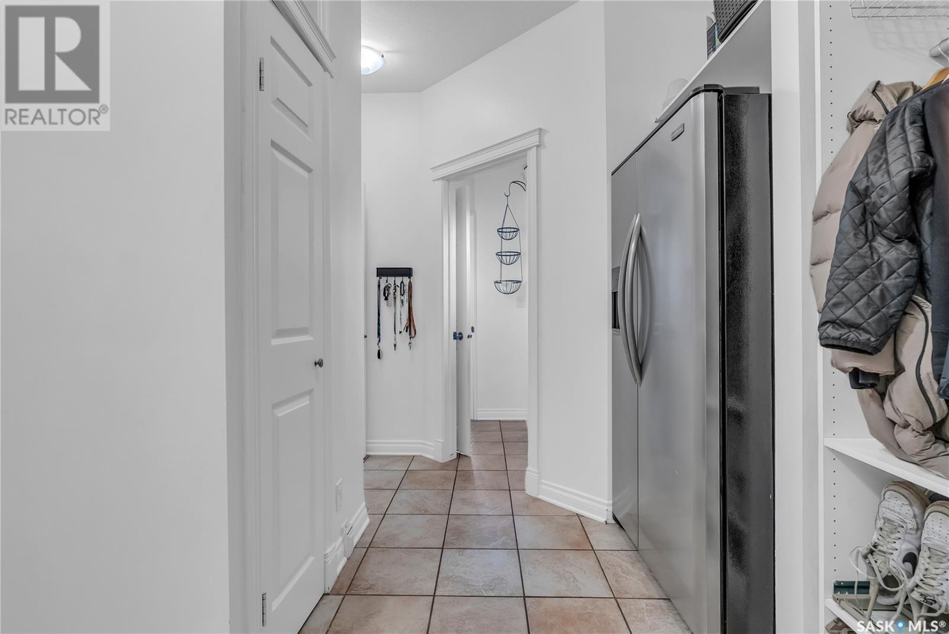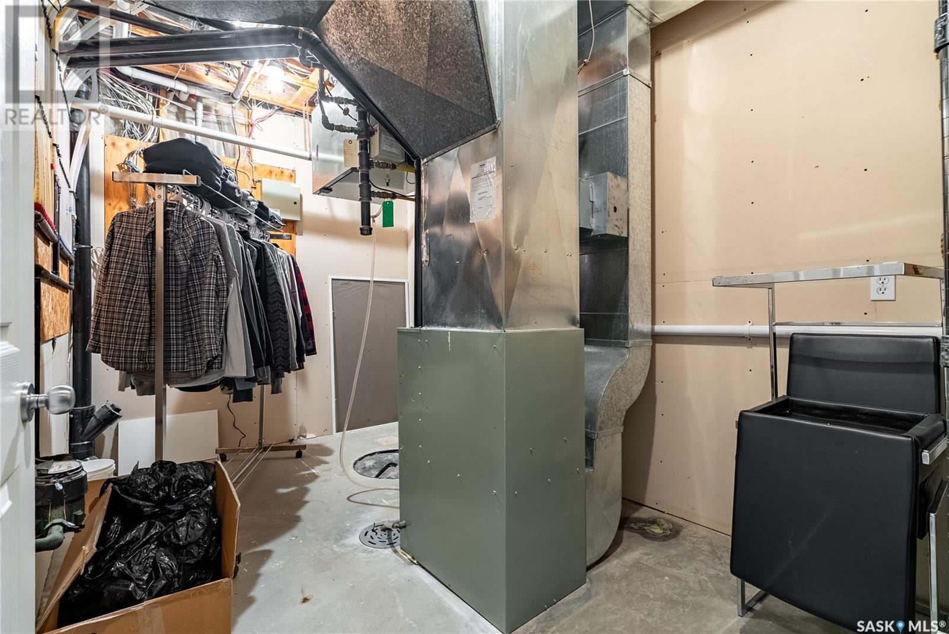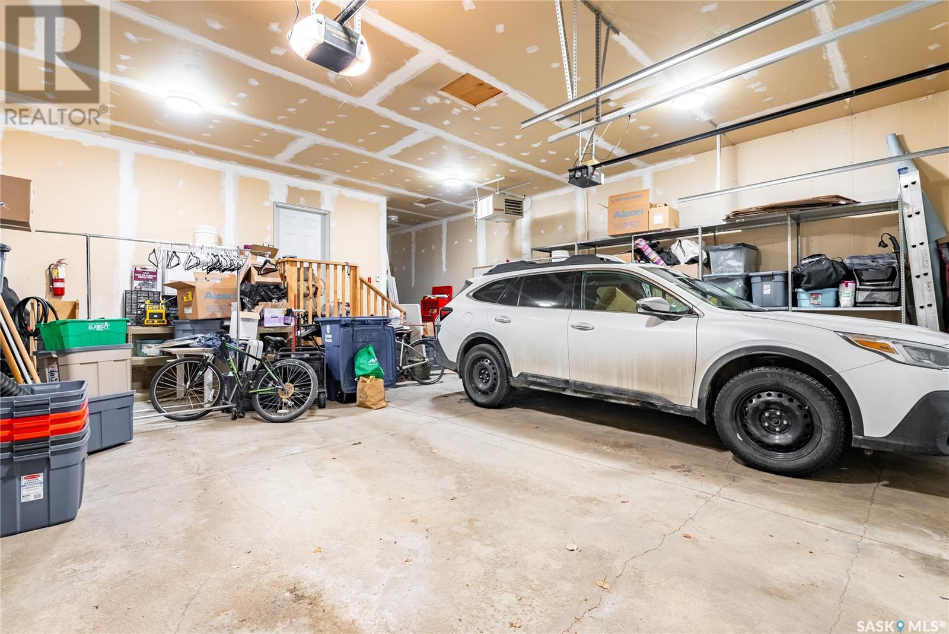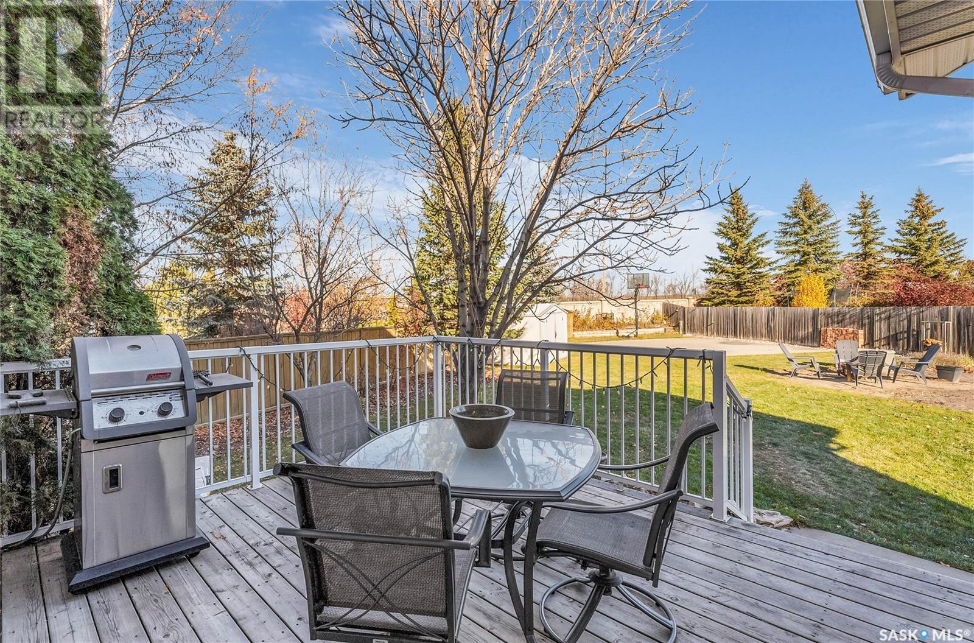7 Bedroom
4 Bathroom
2592 sqft
2 Level
Fireplace
Central Air Conditioning, Air Exchanger
Forced Air
Lawn, Underground Sprinkler, Garden Area
$849,900
This stunning 2-storey home in Briarwood offers over 3,600 sqft of living space on a huge 10,000 sqft lot, providing ample room for families to grow and entertain. Featuring 7 spacious bedrooms, 4 bathrooms, and a den/office on the main floor, this home is perfect for versatile living. Recent updates include fresh paint (2024), refinished kitchen cabinets (2016), a new sprinkler system (2024), shingles (2018), and a hot water heater (2018). The gourmet kitchen is a chef's dream, with sleek granite countertops and high-end stainless steel appliances, while the well-maintained hardwood floors add warmth and elegance throughout. The master suite is a true retreat, offering a luxurious ensuite with a standalone tub, separate shower, and a large walk-in closet. The backyard is an entertainer’s paradise, featuring a basketball court and a beautifully manicured lawn. The front and back grass are in immaculate condition, perfect for outdoor activities. Just a short walk to the stunning Briarwood Pond, this home is in a prime location to enjoy nature and outdoor leisure. This property combines style, function, and an unbeatable location in one of Saskatoon’s most desirable neighborhoods—schedule your private viewing today! (id:51699)
Property Details
|
MLS® Number
|
SK990423 |
|
Property Type
|
Single Family |
|
Neigbourhood
|
Briarwood |
|
Features
|
Treed, Irregular Lot Size |
|
Structure
|
Deck |
Building
|
Bathroom Total
|
4 |
|
Bedrooms Total
|
7 |
|
Appliances
|
Washer, Refrigerator, Dishwasher, Dryer, Microwave, Alarm System, Window Coverings, Garage Door Opener Remote(s), Storage Shed, Stove |
|
Architectural Style
|
2 Level |
|
Basement Development
|
Finished |
|
Basement Type
|
Full (finished) |
|
Constructed Date
|
2001 |
|
Cooling Type
|
Central Air Conditioning, Air Exchanger |
|
Fire Protection
|
Alarm System |
|
Fireplace Fuel
|
Gas |
|
Fireplace Present
|
Yes |
|
Fireplace Type
|
Conventional |
|
Heating Fuel
|
Natural Gas |
|
Heating Type
|
Forced Air |
|
Stories Total
|
2 |
|
Size Interior
|
2592 Sqft |
|
Type
|
House |
Parking
|
Attached Garage
|
|
|
Heated Garage
|
|
|
Parking Space(s)
|
5 |
Land
|
Acreage
|
No |
|
Fence Type
|
Fence |
|
Landscape Features
|
Lawn, Underground Sprinkler, Garden Area |
|
Size Irregular
|
10869.00 |
|
Size Total
|
10869 Sqft |
|
Size Total Text
|
10869 Sqft |
Rooms
| Level |
Type |
Length |
Width |
Dimensions |
|
Second Level |
Primary Bedroom |
|
|
13'4" x 14' |
|
Second Level |
4pc Ensuite Bath |
|
|
Measurements not available |
|
Second Level |
Bedroom |
|
|
11' x 10'8" |
|
Second Level |
Bedroom |
|
|
10' x 14'8" |
|
Second Level |
Bedroom |
|
|
8'8" x 11'6" |
|
Second Level |
Bedroom |
|
|
8'8" x 11'6" |
|
Second Level |
4pc Bathroom |
|
|
Measurements not available |
|
Second Level |
Laundry Room |
|
|
Measurements not available |
|
Basement |
Family Room |
|
|
14' x 32' |
|
Basement |
Bedroom |
|
|
10' x 13'6" |
|
Basement |
Bedroom |
|
|
12'6" x 10'8" |
|
Basement |
4pc Bathroom |
|
|
Measurements not available |
|
Basement |
Utility Room |
|
|
Measurements not available |
|
Main Level |
Kitchen |
|
|
15' x 13' |
|
Main Level |
Dining Room |
|
|
11' x 14' |
|
Main Level |
Other |
|
|
18' x 17' |
|
Main Level |
Den |
|
|
11' x 13'8" |
|
Main Level |
2pc Bathroom |
|
|
Measurements not available |
https://www.realtor.ca/real-estate/27730711/723-bayview-close-saskatoon-briarwood












