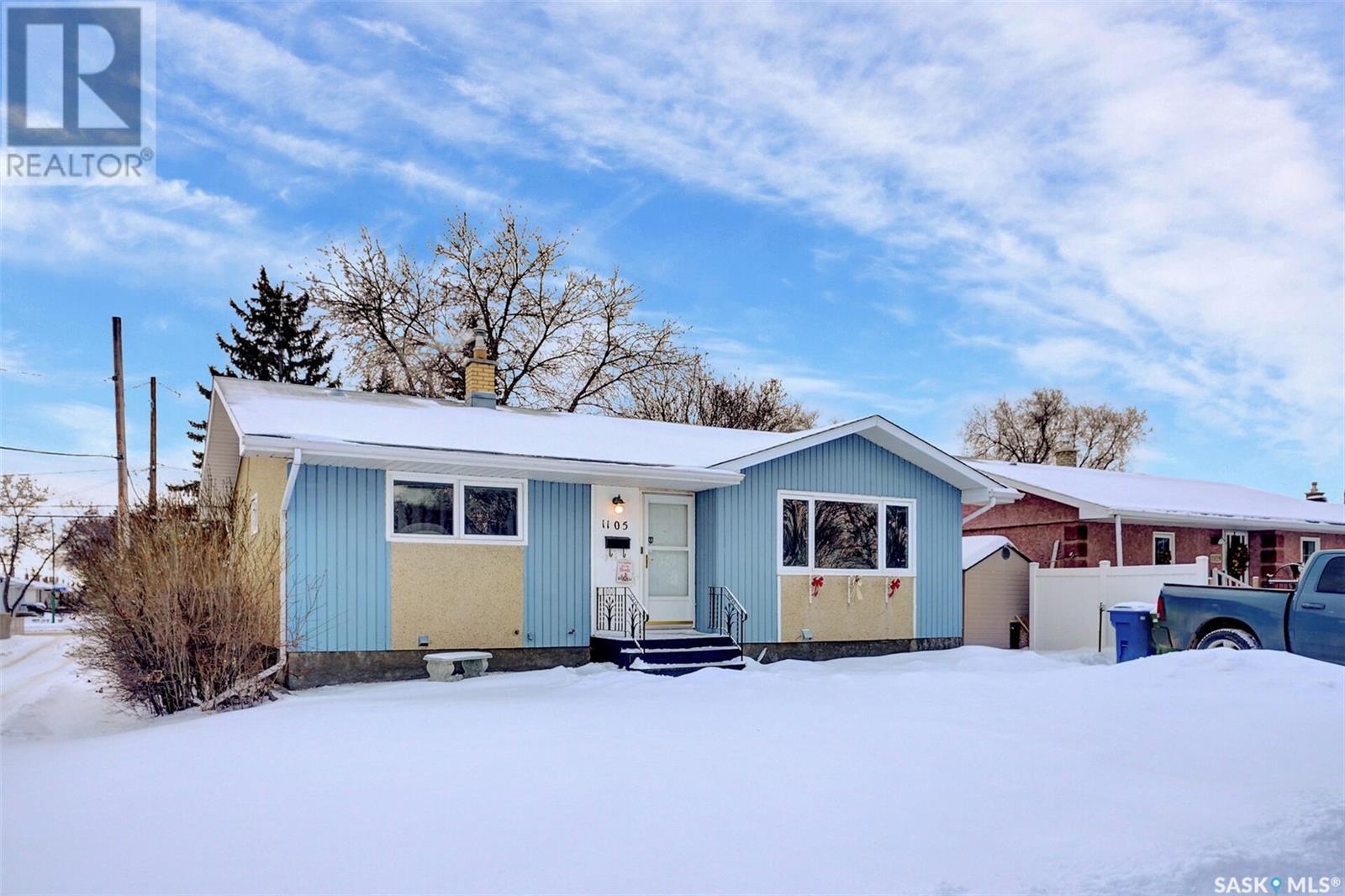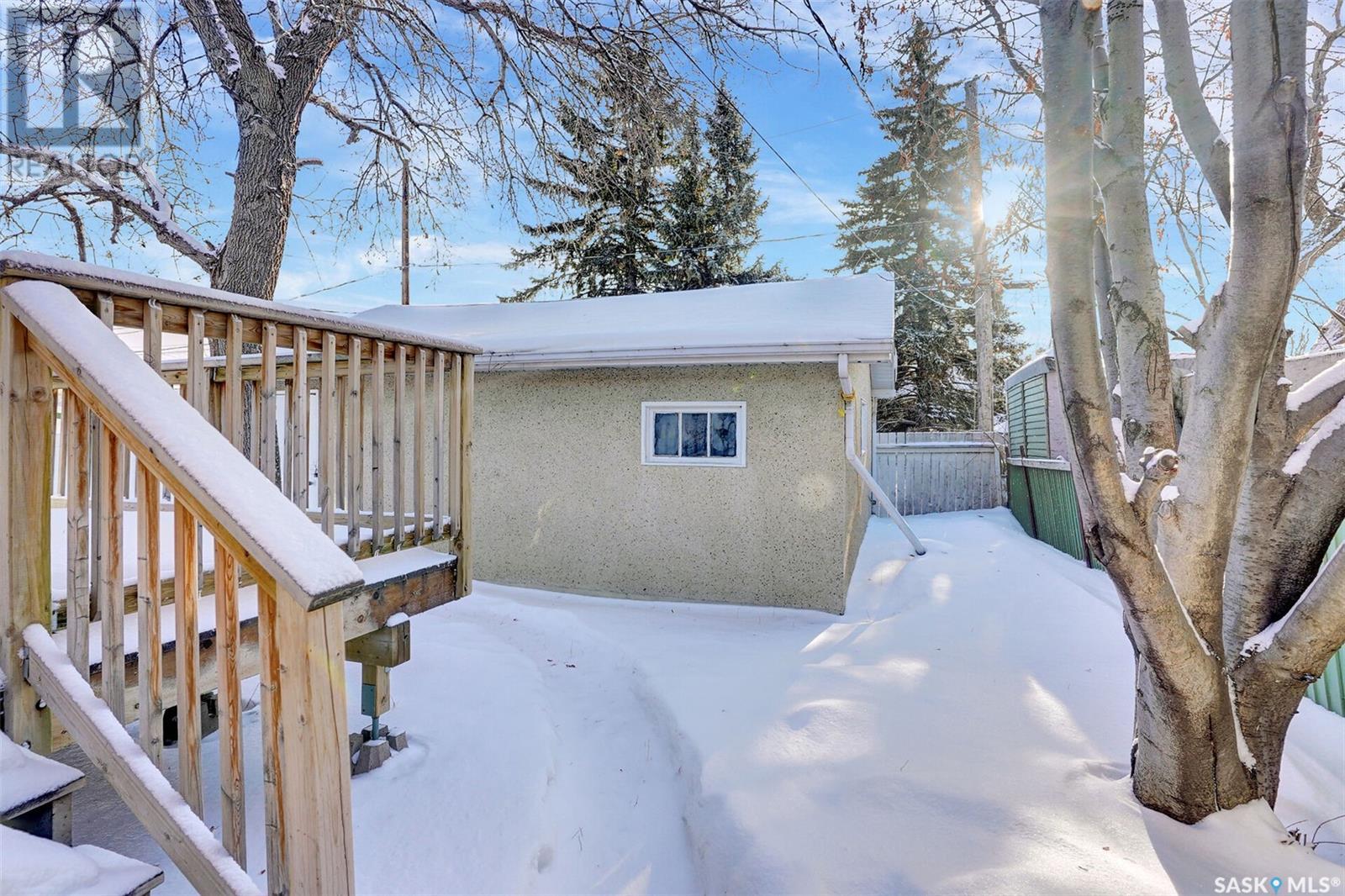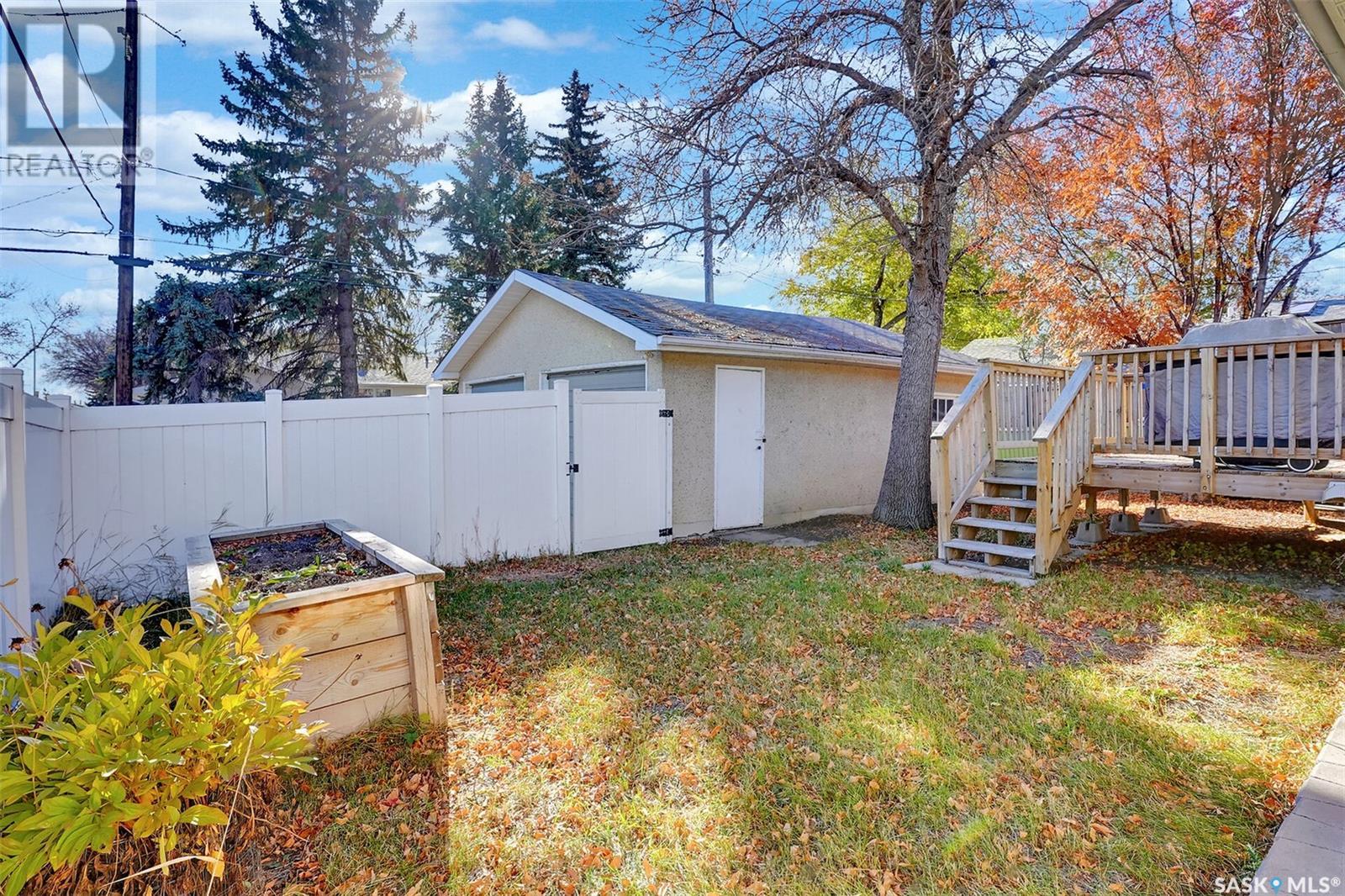2 Bedroom
2 Bathroom
1030 sqft
Bungalow
Central Air Conditioning
Forced Air
Lawn
$264,900
Discover this solid bungalow nestled on a peaceful cul-de-sac across the street from Dover Park, complete with back alley side access to a double garage. This move-in-ready home features numerous updates, including newer windows, paint and flooring throughout the main floor. Step inside to a bright and spacious living room that welcomes you with warmth and charm. The dining room, with patio doors leading to a lovely deck, connects seamlessly to an bright white kitchen featuring a large pantry—already plumbed for main-floor laundry, if desired. The master bedroom, thoughtfully converted from two smaller bedrooms, offers a spacious retreat, while the former master bedroom showcases stunning wood floors. A full 4-piece bath completes the main level. The basement offers a blank canvas for your personal touch, with a dated but functional layout and a bathroom prepped for a toilet (toilet included). Sauna in basement hasn't been used for several years (PoA not sure if functions). The fully fenced backyard requires minimal upkeep, thanks to durable vinyl fencing, making it perfect for relaxation or entertaining. This well-cared-for home is an excellent opportunity to settle into a quiet, family-friendly neighborhood!" (id:51699)
Property Details
|
MLS® Number
|
SK990528 |
|
Property Type
|
Single Family |
|
Neigbourhood
|
Churchill Downs |
|
Features
|
Cul-de-sac, Treed, Rectangular |
|
Structure
|
Deck |
Building
|
Bathroom Total
|
2 |
|
Bedrooms Total
|
2 |
|
Appliances
|
Washer, Refrigerator, Dishwasher, Dryer, Storage Shed, Stove |
|
Architectural Style
|
Bungalow |
|
Basement Development
|
Partially Finished |
|
Basement Type
|
Full (partially Finished) |
|
Constructed Date
|
1966 |
|
Cooling Type
|
Central Air Conditioning |
|
Heating Fuel
|
Natural Gas |
|
Heating Type
|
Forced Air |
|
Stories Total
|
1 |
|
Size Interior
|
1030 Sqft |
|
Type
|
House |
Parking
|
Detached Garage
|
|
|
Parking Space(s)
|
4 |
Land
|
Acreage
|
No |
|
Fence Type
|
Fence |
|
Landscape Features
|
Lawn |
|
Size Irregular
|
5085.00 |
|
Size Total
|
5085 Sqft |
|
Size Total Text
|
5085 Sqft |
Rooms
| Level |
Type |
Length |
Width |
Dimensions |
|
Basement |
2pc Bathroom |
|
|
- x - |
|
Basement |
Other |
25 ft |
12 ft ,6 in |
25 ft x 12 ft ,6 in |
|
Basement |
Laundry Room |
|
|
- x - |
|
Main Level |
Living Room |
20 ft |
13 ft ,6 in |
20 ft x 13 ft ,6 in |
|
Main Level |
Dining Room |
15 ft |
8 ft |
15 ft x 8 ft |
|
Main Level |
Kitchen |
9 ft |
9 ft |
9 ft x 9 ft |
|
Main Level |
Primary Bedroom |
17 ft ,9 in |
9 ft ,8 in |
17 ft ,9 in x 9 ft ,8 in |
|
Main Level |
4pc Bathroom |
|
|
- x - |
|
Main Level |
Bedroom |
13 ft |
9 ft ,7 in |
13 ft x 9 ft ,7 in |
https://www.realtor.ca/real-estate/27732519/1105-dover-avenue-regina-churchill-downs





































