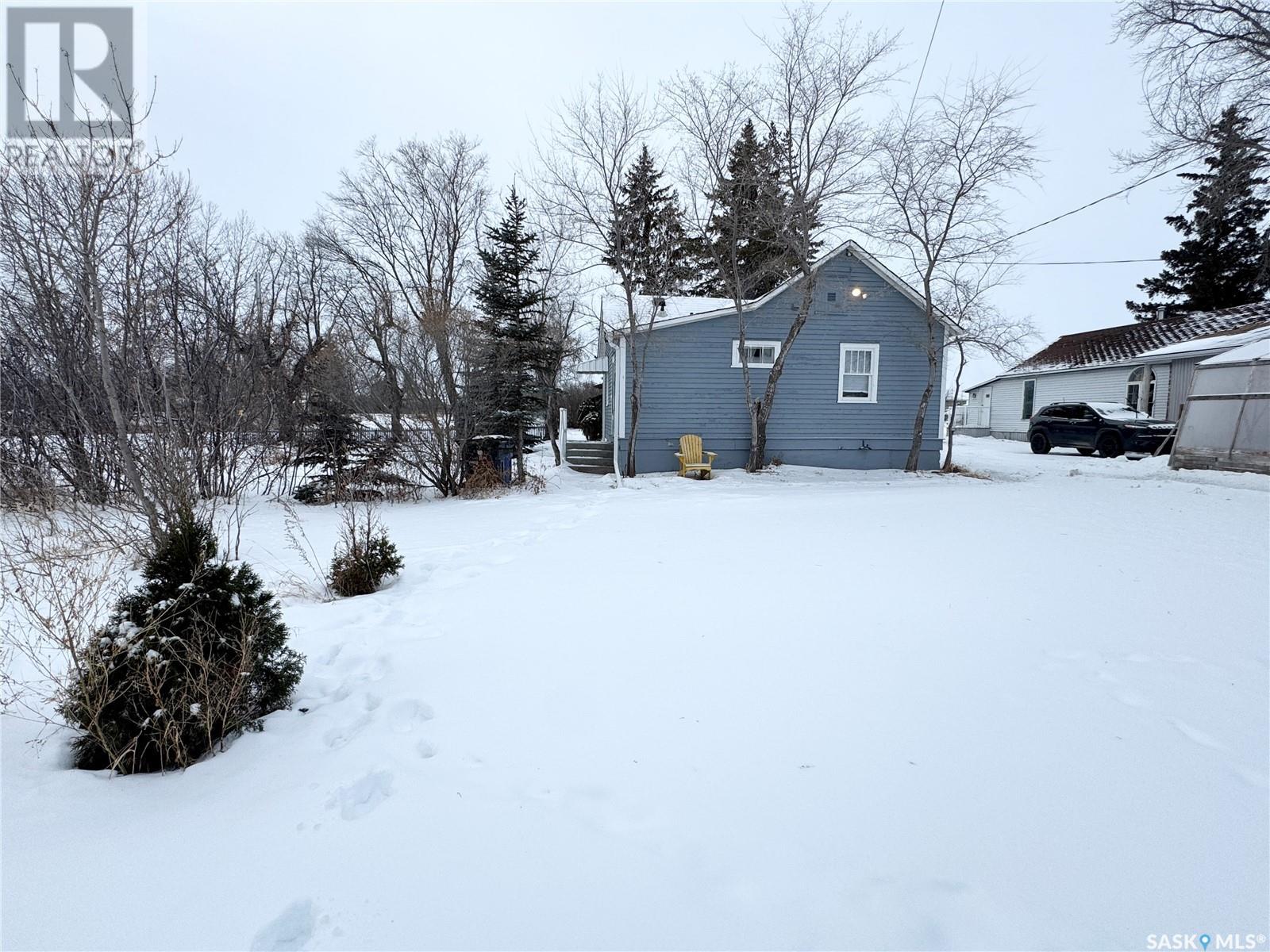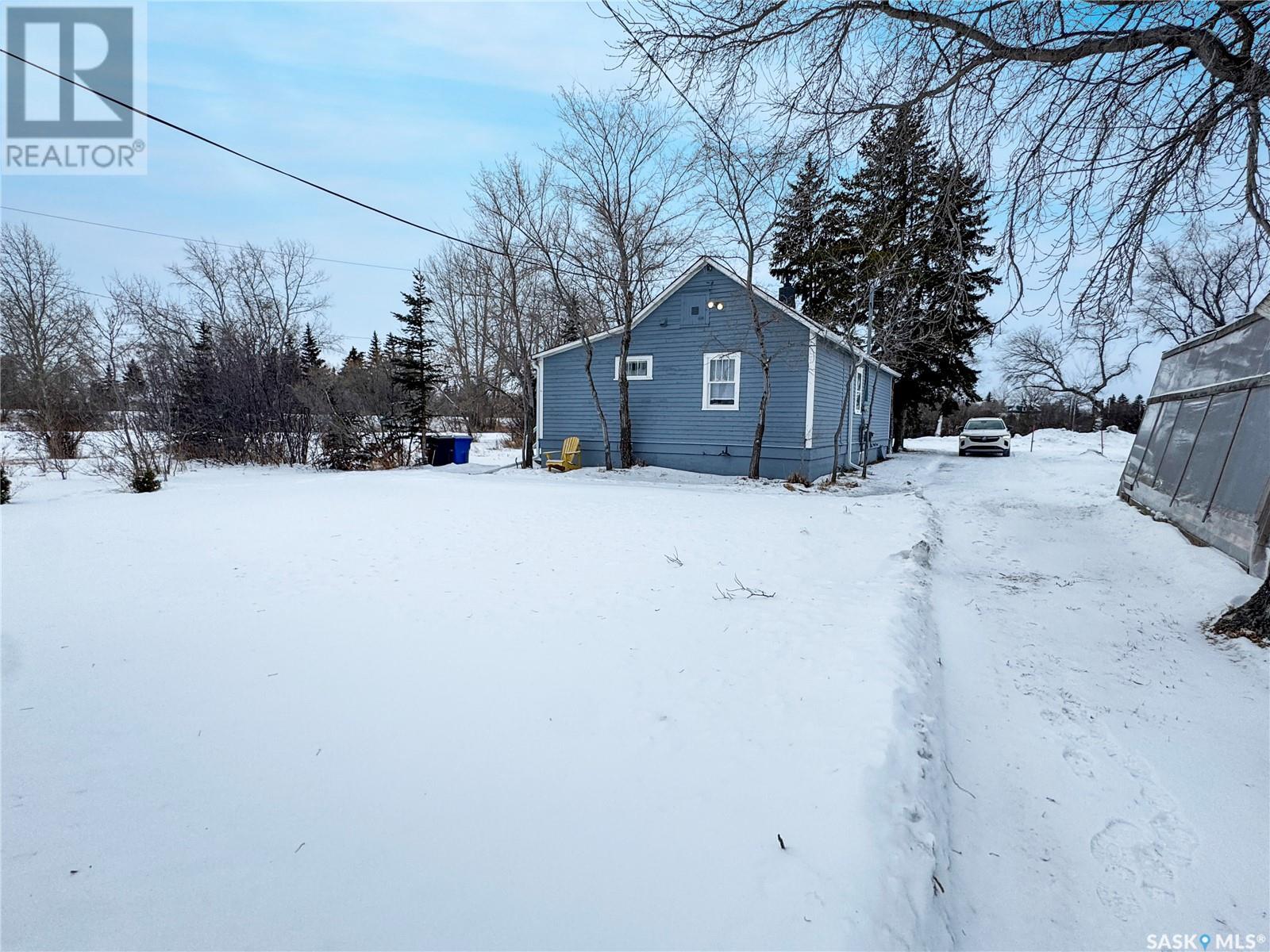2 Bedroom
1 Bathroom
800 sqft
Bungalow
Forced Air
Lawn
$98,900
This adorable, move-in-ready home, was built in 1947, offers 800 sq. ft. of cozy living space with 2 bedrooms and a beautifully updated 3-piece bathroom. Nestled on two large lots at the edge of town, this property provides plenty of room to relax or expand. Recent upgrades include a high-efficiency natural gas forced air furnace and hot water tank (3 years old), a brand-new asphalt roof and eavestroughs (2024), as well as fresh vinyl plank flooring throughout, new light fixtures, and brand-new fridge and stove. The home has also been freshly painted, and the bathroom features a stunning clawfoot tub with new sink, toilet, and fixtures. Additional updates include new smoke and CO2 detectors for peace of mind and floodlights in the backyard for added security. Outdoors, you’ll find a 12x24 single detached garage with a metal roof, power, and lighting, plus two well-maintained sheds, one of which has shelving. Don’t miss your chance to own this fantastic home! (id:51699)
Property Details
|
MLS® Number
|
SK990533 |
|
Property Type
|
Single Family |
|
Features
|
Treed, Corner Site, Rectangular |
Building
|
Bathroom Total
|
1 |
|
Bedrooms Total
|
2 |
|
Appliances
|
Washer, Refrigerator, Dryer, Window Coverings, Storage Shed, Stove |
|
Architectural Style
|
Bungalow |
|
Basement Development
|
Unfinished |
|
Basement Type
|
Partial (unfinished) |
|
Constructed Date
|
1947 |
|
Heating Fuel
|
Natural Gas |
|
Heating Type
|
Forced Air |
|
Stories Total
|
1 |
|
Size Interior
|
800 Sqft |
|
Type
|
House |
Parking
|
Detached Garage
|
|
|
Gravel
|
|
|
Parking Space(s)
|
4 |
Land
|
Acreage
|
No |
|
Landscape Features
|
Lawn |
|
Size Frontage
|
100 Ft |
|
Size Irregular
|
13200.00 |
|
Size Total
|
13200 Sqft |
|
Size Total Text
|
13200 Sqft |
Rooms
| Level |
Type |
Length |
Width |
Dimensions |
|
Main Level |
Enclosed Porch |
11 ft ,7 in |
5 ft ,5 in |
11 ft ,7 in x 5 ft ,5 in |
|
Main Level |
Kitchen/dining Room |
9 ft ,4 in |
13 ft ,7 in |
9 ft ,4 in x 13 ft ,7 in |
|
Main Level |
Living Room |
13 ft ,5 in |
15 ft ,1 in |
13 ft ,5 in x 15 ft ,1 in |
|
Main Level |
Bedroom |
11 ft ,6 in |
9 ft ,1 in |
11 ft ,6 in x 9 ft ,1 in |
|
Main Level |
3pc Bathroom |
9 ft ,5 in |
5 ft ,7 in |
9 ft ,5 in x 5 ft ,7 in |
|
Main Level |
Bedroom |
11 ft ,4 in |
9 ft ,6 in |
11 ft ,4 in x 9 ft ,6 in |
https://www.realtor.ca/real-estate/27732517/224-william-street-radisson



























