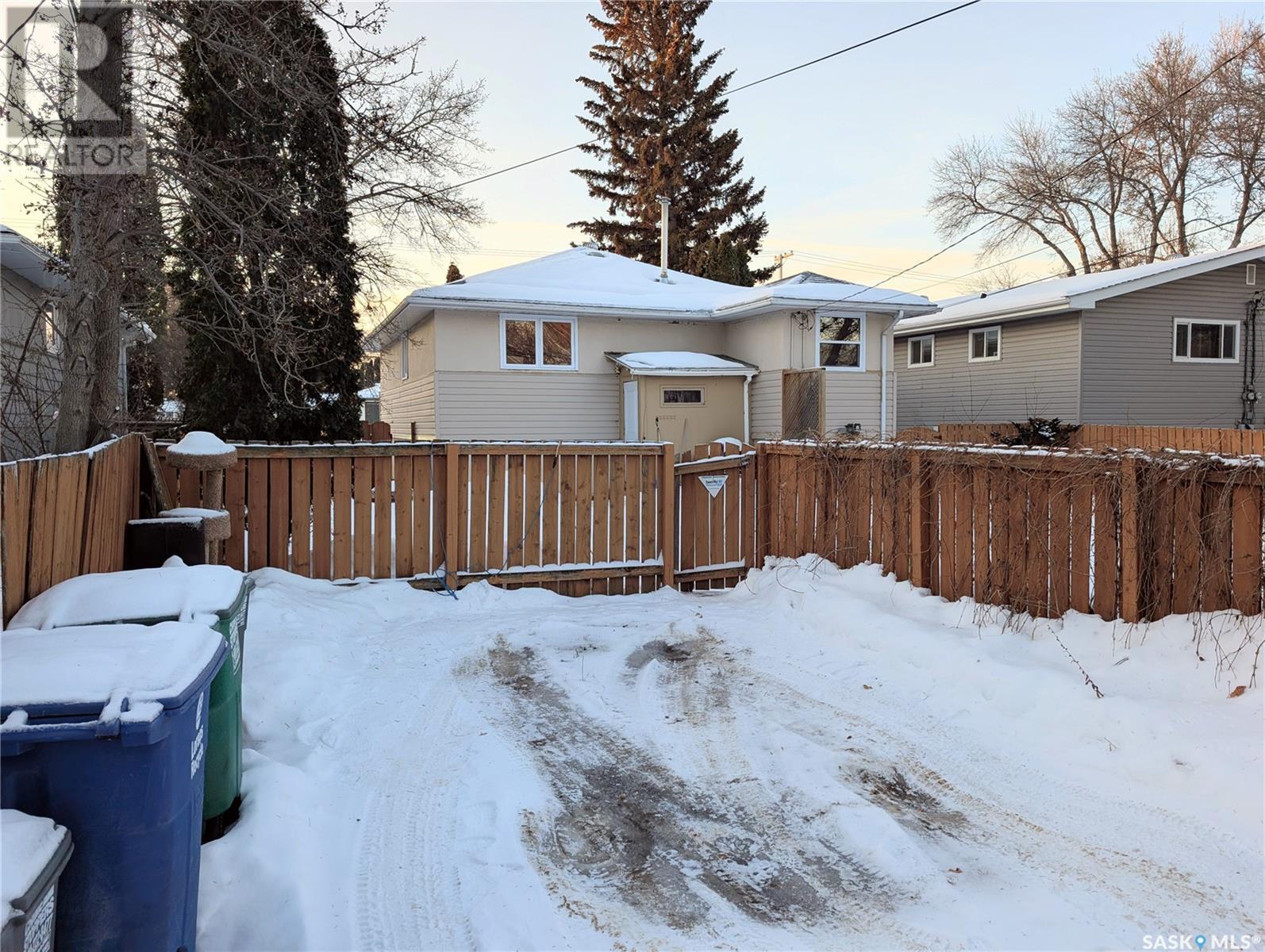3 Bedroom
2 Bathroom
940 sqft
Raised Bungalow
Forced Air
Lawn
$369,900
REVENUE OR FIRST TIME HOME BUYERS! This is an excellent opportunity to acquire a 960 square foot raised bungalow situated on a large 50 ft lot in Buena Vista. Two bedroom, self contained, suite upstairs; and a one bedroom suite, with a separate entry, in the basement. Potential rents of $2,800 to $3,000 per month plus utilities Both suites offer plenty of living space, feature new large windows, offering an abundance of sunlight, and separate utility meters. This well cared for property has had numerous upgrades in 2023, including a new PVC sewer line, new windows, new shingles, new vinyl siding, and refinished hardwood flooring and painted throughout, on the main level. The huge and beautiful back yard features a below grade fire pit and has numerous has rock gardens. There is a double drive in the front and a single drive in the rear. This home is favorably located close to schools, bus routes, and convenience stores. (id:51699)
Property Details
|
MLS® Number
|
SK990562 |
|
Property Type
|
Single Family |
|
Neigbourhood
|
Buena Vista |
|
Features
|
Treed, Rectangular, Double Width Or More Driveway |
Building
|
Bathroom Total
|
2 |
|
Bedrooms Total
|
3 |
|
Appliances
|
Washer, Refrigerator, Dryer, Stove |
|
Architectural Style
|
Raised Bungalow |
|
Basement Development
|
Finished |
|
Basement Type
|
Full (finished) |
|
Constructed Date
|
1959 |
|
Heating Fuel
|
Natural Gas |
|
Heating Type
|
Forced Air |
|
Stories Total
|
1 |
|
Size Interior
|
940 Sqft |
|
Type
|
House |
Parking
|
Gravel
|
|
|
Parking Space(s)
|
3 |
Land
|
Acreage
|
No |
|
Fence Type
|
Fence |
|
Landscape Features
|
Lawn |
|
Size Frontage
|
50 Ft |
|
Size Irregular
|
5450.00 |
|
Size Total
|
5450 Sqft |
|
Size Total Text
|
5450 Sqft |
Rooms
| Level |
Type |
Length |
Width |
Dimensions |
|
Basement |
Bedroom |
12 ft |
11 ft ,4 in |
12 ft x 11 ft ,4 in |
|
Basement |
4pc Bathroom |
|
|
Measurements not available |
|
Basement |
Living Room |
16 ft ,2 in |
14 ft ,9 in |
16 ft ,2 in x 14 ft ,9 in |
|
Basement |
Kitchen |
11 ft ,3 in |
10 ft ,6 in |
11 ft ,3 in x 10 ft ,6 in |
|
Basement |
Utility Room |
|
|
Measurements not available |
|
Main Level |
Kitchen |
9 ft ,1 in |
19 ft ,3 in |
9 ft ,1 in x 19 ft ,3 in |
|
Main Level |
Living Room |
14 ft ,3 in |
19 ft ,3 in |
14 ft ,3 in x 19 ft ,3 in |
|
Main Level |
Bedroom |
11 ft ,6 in |
12 ft ,6 in |
11 ft ,6 in x 12 ft ,6 in |
|
Main Level |
Bedroom |
11 ft ,6 in |
12 ft ,6 in |
11 ft ,6 in x 12 ft ,6 in |
|
Main Level |
4pc Bathroom |
|
|
Measurements not available |
https://www.realtor.ca/real-estate/27735983/305-ruth-street-e-saskatoon-buena-vista


























