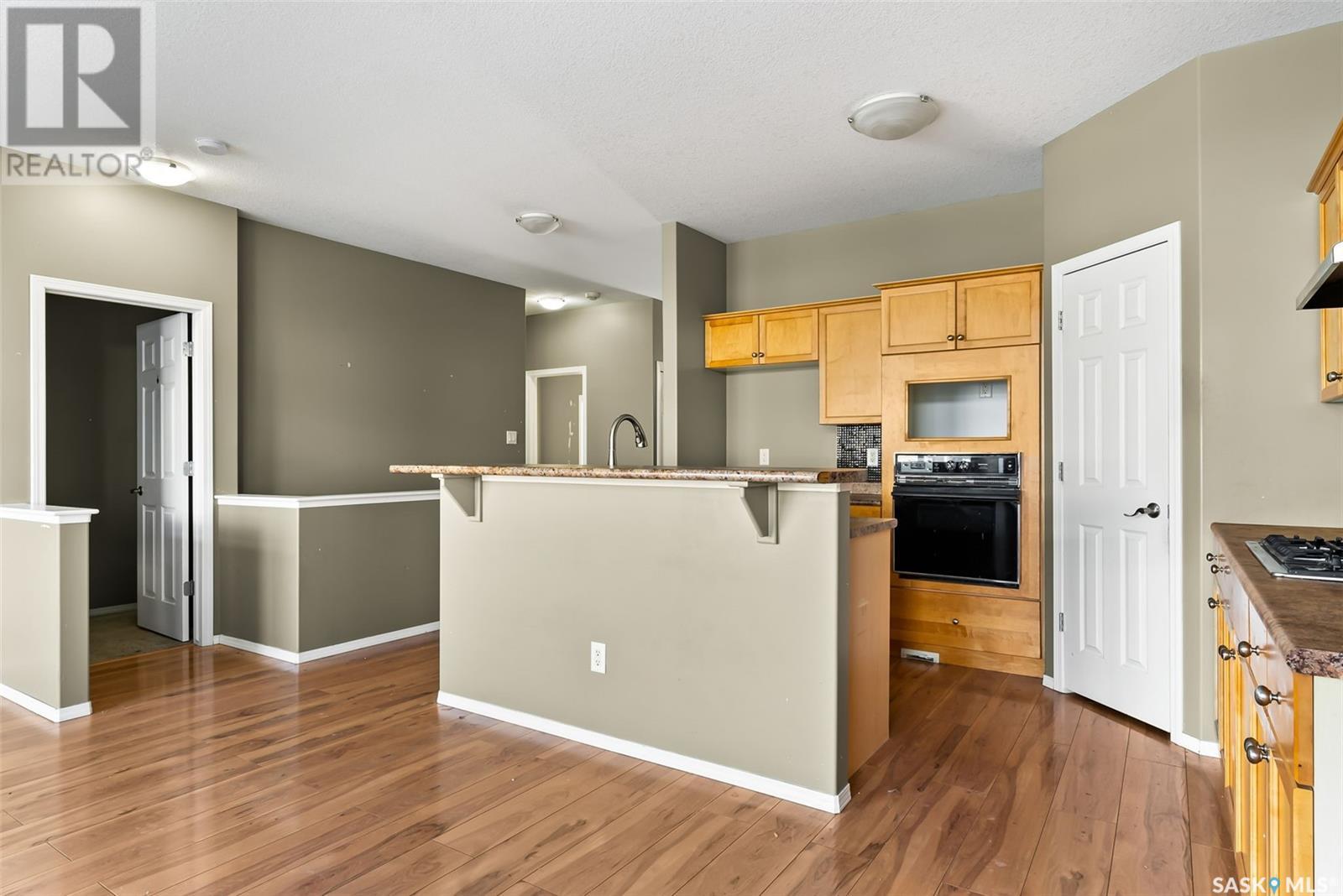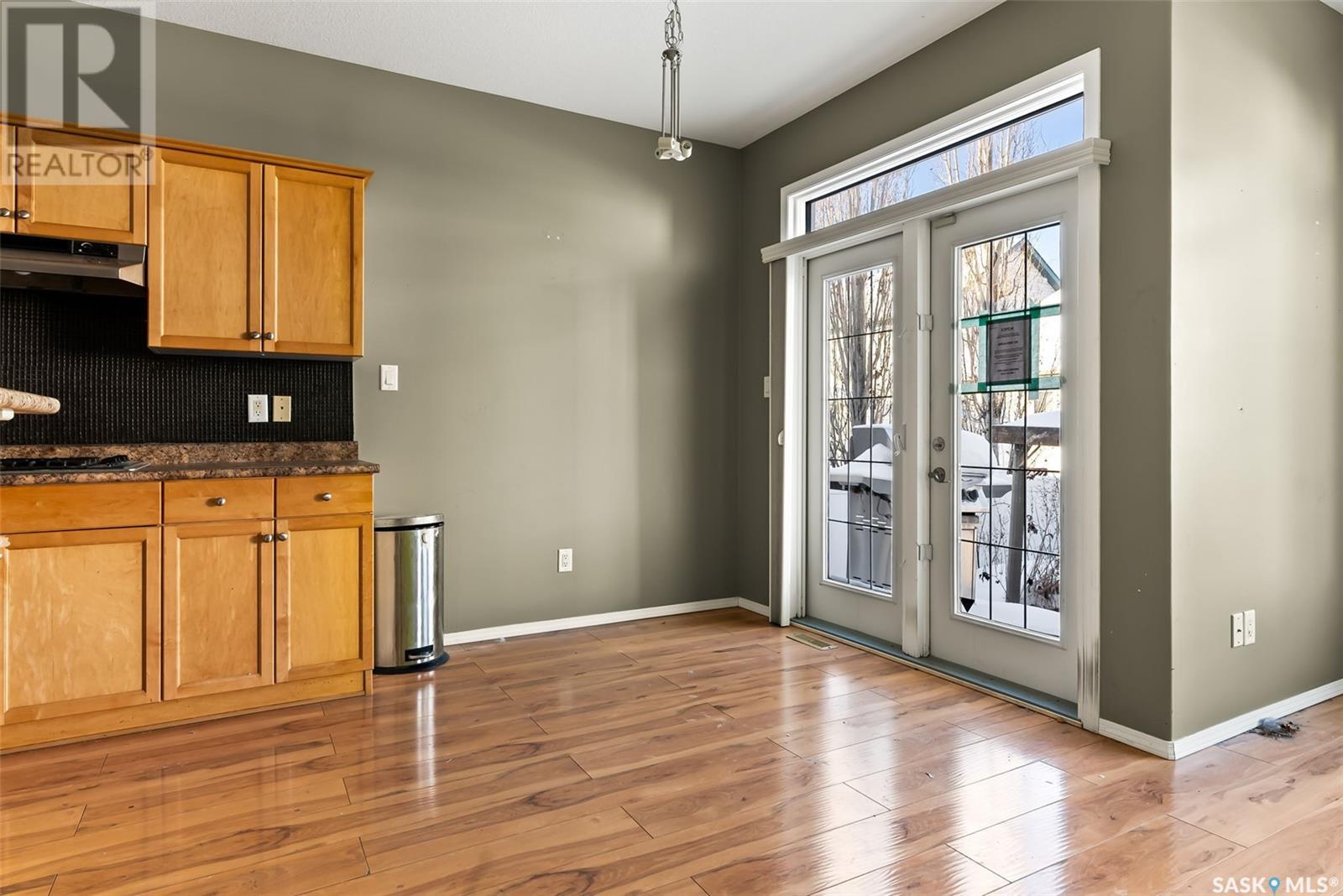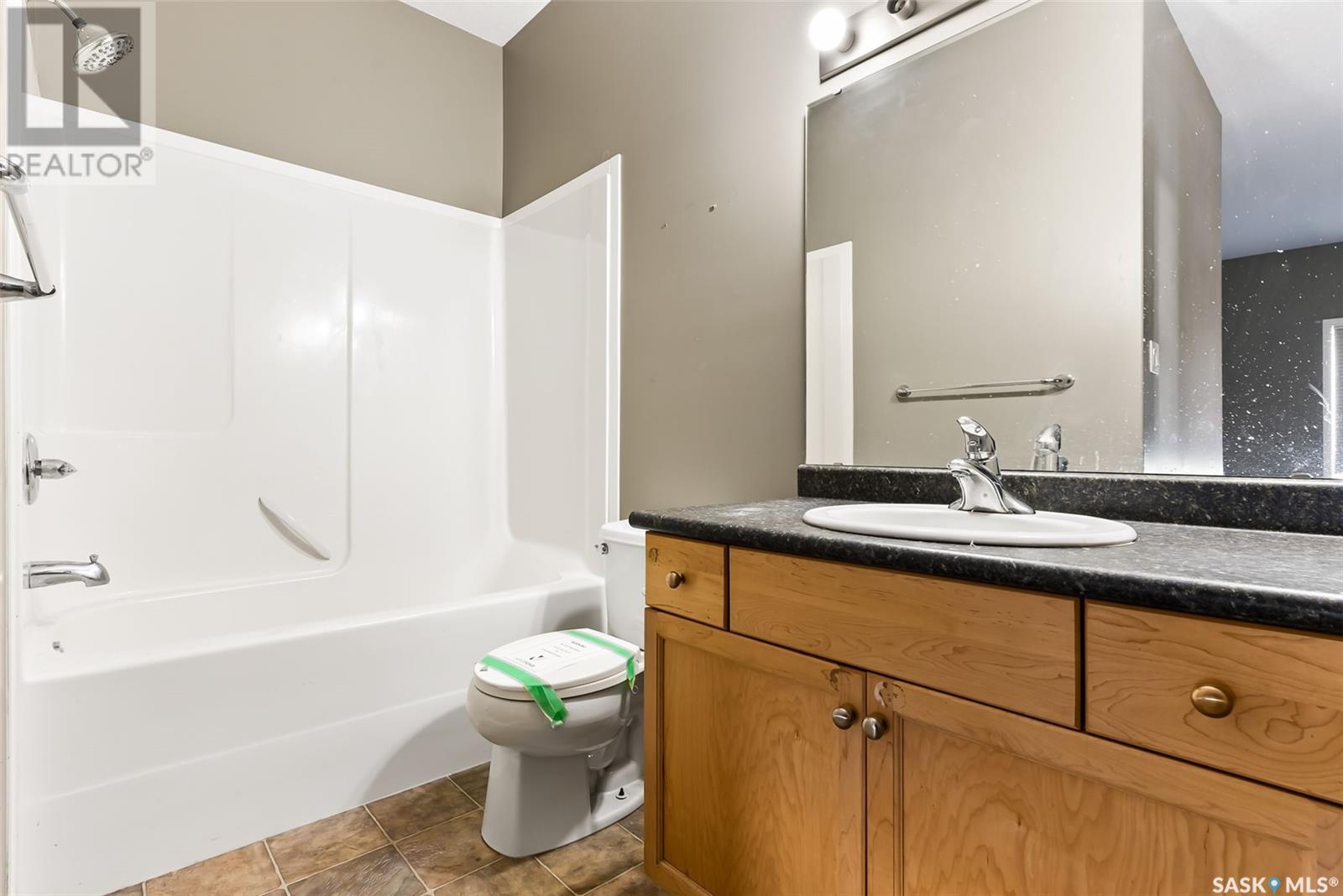4630 Juniper Drive Regina, Saskatchewan S4X 4R6
2 Bedroom
2 Bathroom
1040 sqft
Bungalow
Central Air Conditioning
Forced Air
$324,900
4630 Juniper Drive is a spacious bungalow in Garden Ridge with an attached garage. It is a great opportunity to live in a quiet area in Regina's NW part of the city at a great price. Please contact your listing agent to arrange a showing of this home. (id:51699)
Property Details
| MLS® Number | SK990579 |
| Property Type | Single Family |
| Neigbourhood | Garden Ridge |
| Features | Treed, Rectangular |
| Structure | Deck |
Building
| Bathroom Total | 2 |
| Bedrooms Total | 2 |
| Appliances | Central Vacuum - Roughed In |
| Architectural Style | Bungalow |
| Basement Development | Finished |
| Basement Type | Full (finished) |
| Constructed Date | 2006 |
| Cooling Type | Central Air Conditioning |
| Heating Fuel | Natural Gas |
| Heating Type | Forced Air |
| Stories Total | 1 |
| Size Interior | 1040 Sqft |
| Type | House |
Parking
| Attached Garage | |
| Parking Space(s) | 2 |
Land
| Acreage | No |
| Fence Type | Fence |
| Size Irregular | 2826.00 |
| Size Total | 2826 Sqft |
| Size Total Text | 2826 Sqft |
Rooms
| Level | Type | Length | Width | Dimensions |
|---|---|---|---|---|
| Basement | Family Room | 15'8 x 10'2 | ||
| Basement | Laundry Room | 5'0 x 3'6 | ||
| Basement | Utility Room | Measurements not available | ||
| Basement | Other | 18'7 x 13'0 | ||
| Basement | Other | Measurements not available | ||
| Basement | Other | 18'8 x 15'9 | ||
| Main Level | Foyer | 9'9 x 4'8 | ||
| Main Level | 3pc Bathroom | 8'0 x 5'2 | ||
| Main Level | Bedroom | 10'5 x 9'5 | ||
| Main Level | Kitchen | 12'3 x 12'2 | ||
| Main Level | Dining Room | 8'10 x 6'10 | ||
| Main Level | Living Room | 12'4 x 12'0 | ||
| Main Level | Primary Bedroom | 11'9 x 10'6 | ||
| Main Level | Other | 6'5 x 4'11 | ||
| Main Level | 4pc Ensuite Bath | 11'3 x 4'10 |
https://www.realtor.ca/real-estate/27735982/4630-juniper-drive-regina-garden-ridge
Interested?
Contact us for more information
































