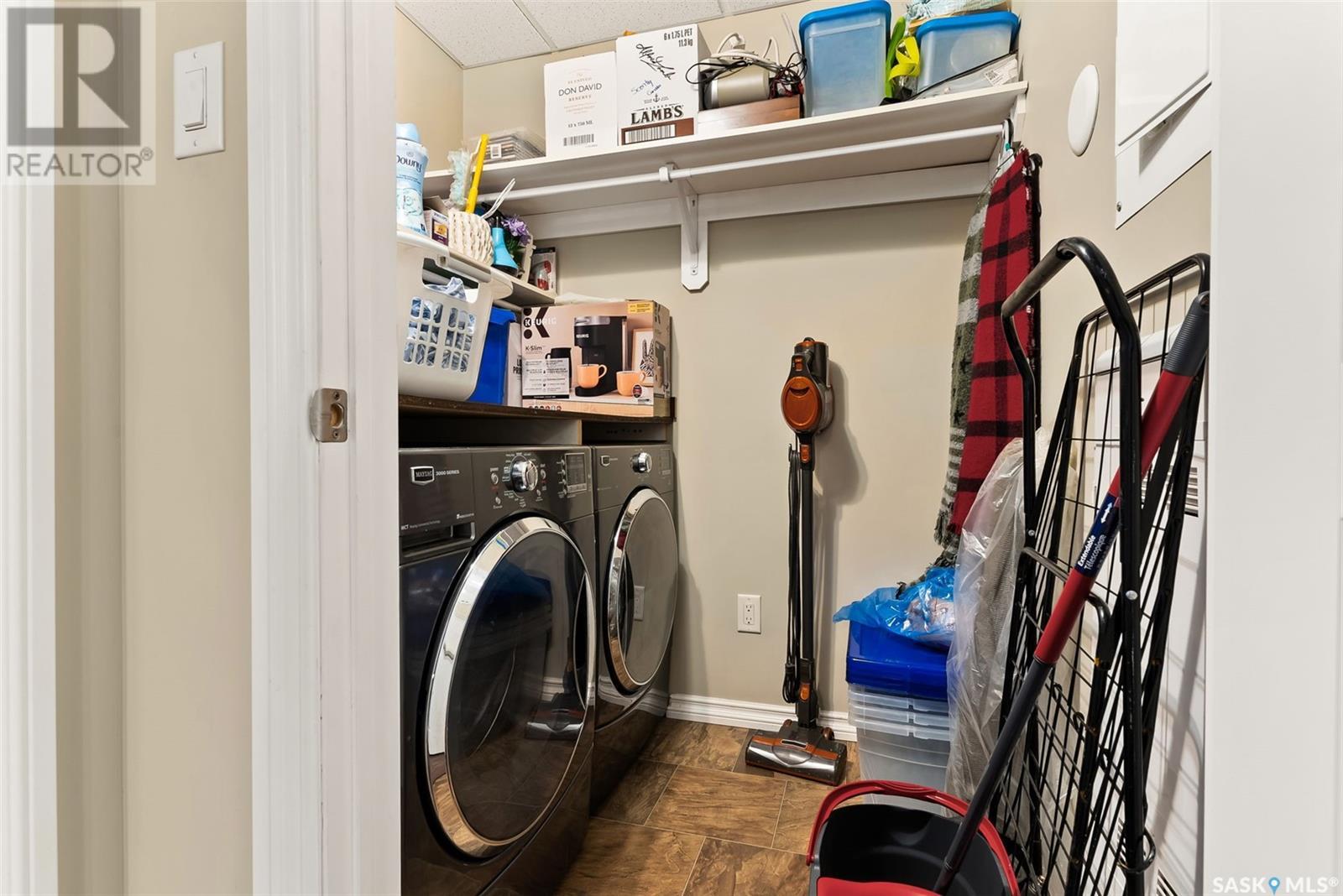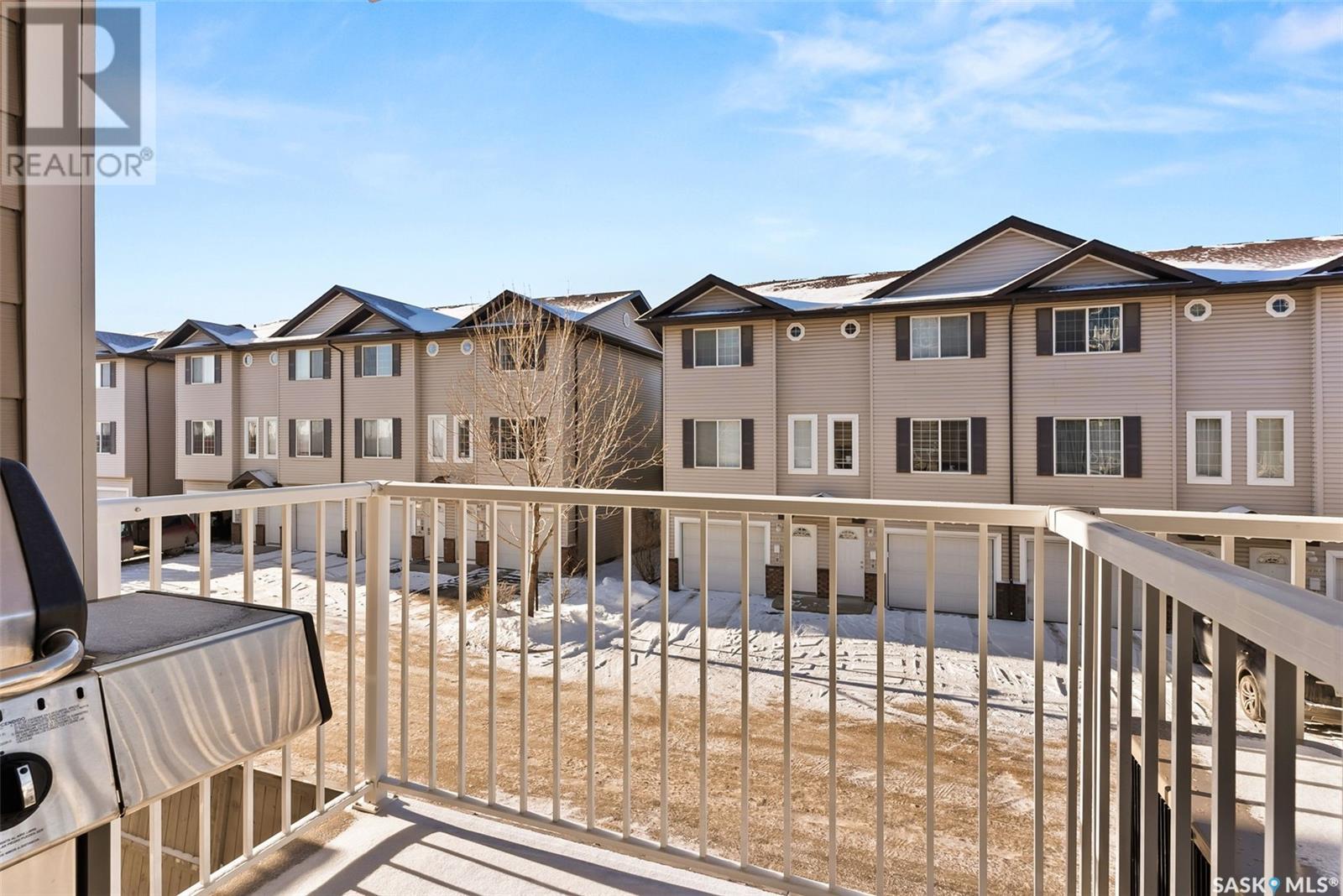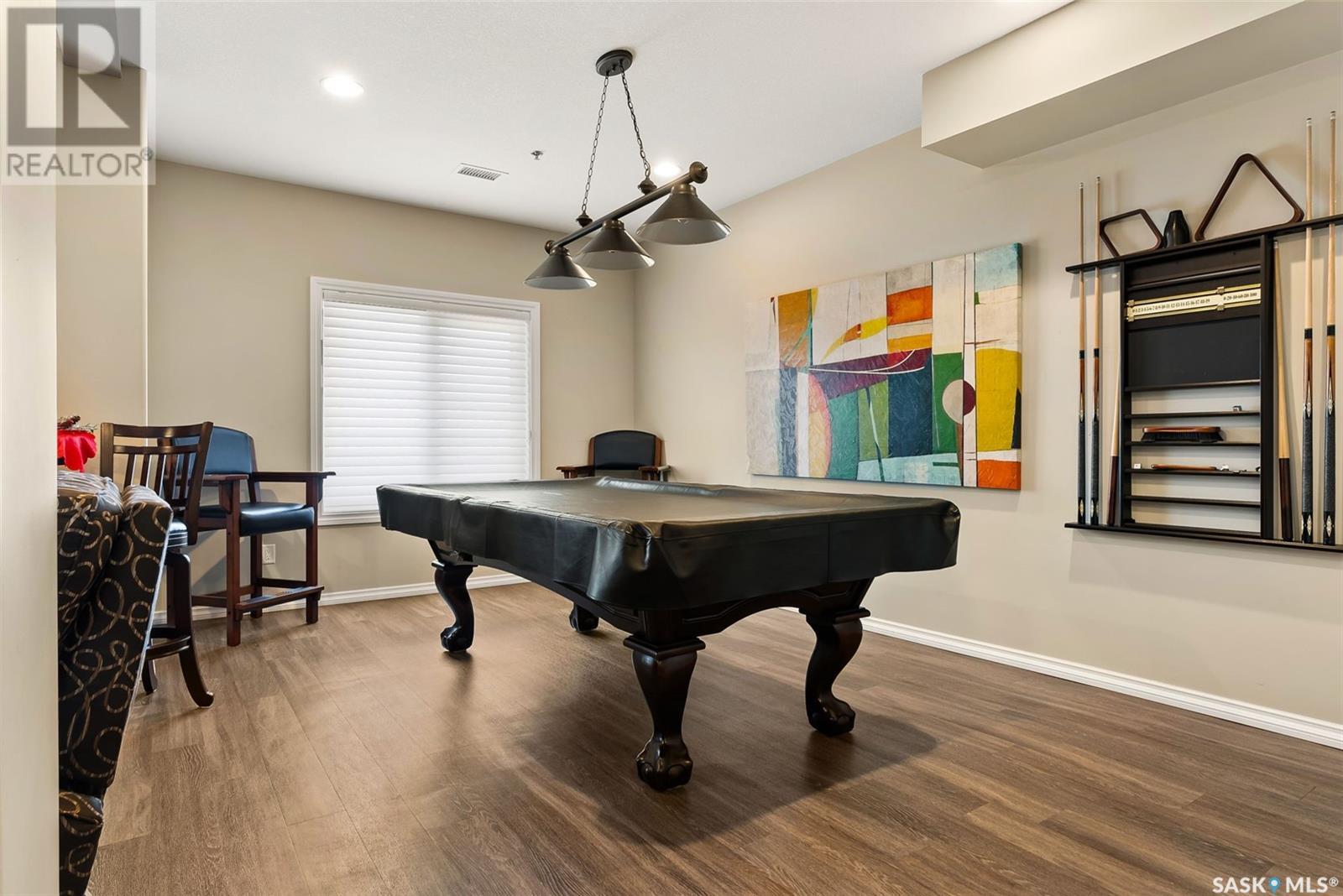207 4501 Child Avenue Regina, Saskatchewan S4X 0L7
$199,900Maintenance,
$368.38 Monthly
Maintenance,
$368.38 MonthlyDiscover modern living in this beautiful 1-bedroom, 1-bathroom condo located in the highly sought-after neighborhood of Lakeridge in Regina, Saskatchewan. Perfect for professionals, first-time buyers, or investors, this unit offers a stylish and comfortable space with sleek finishes, an open-concept design, and plenty of natural light. Step out onto your private balcony to enjoy a quiet morning coffee or relax after a long day. The condo also features secure, heated underground parking, providing year-round convenience and peace of mind. Situated in the heart of Lakeridge, you’ll love the proximity to shopping, restaurants, parks, and transit, making it easy to stay connected to everything the area has to offer. Whether you’re looking for a place to call home or a smart investment opportunity, this condo is a must-see. Call you real estate professional today! (id:51699)
Property Details
| MLS® Number | SK990596 |
| Property Type | Single Family |
| Neigbourhood | Lakeridge RG |
| Community Features | Pets Allowed With Restrictions |
| Features | Elevator, Wheelchair Access, Balcony |
Building
| Bathroom Total | 1 |
| Bedrooms Total | 1 |
| Appliances | Washer, Refrigerator, Intercom, Dishwasher, Dryer, Microwave, Window Coverings, Stove |
| Architectural Style | Low Rise |
| Constructed Date | 2013 |
| Cooling Type | Central Air Conditioning |
| Heating Type | Forced Air, Hot Water |
| Size Interior | 678 Sqft |
| Type | Apartment |
Parking
| Underground | 1 |
| Surfaced | 1 |
| Other | |
| Parking Space(s) | 2 |
Land
| Acreage | No |
| Size Irregular | 0.00 |
| Size Total | 0.00 |
| Size Total Text | 0.00 |
Rooms
| Level | Type | Length | Width | Dimensions |
|---|---|---|---|---|
| Second Level | Kitchen | 11 ft | 13 ft | 11 ft x 13 ft |
| Second Level | Living Room | 14 ft ,2 in | 13 ft | 14 ft ,2 in x 13 ft |
| Second Level | Dining Room | 7 ft | 13 ft | 7 ft x 13 ft |
| Second Level | Bedroom | 14 ft ,7 in | 12 ft ,8 in | 14 ft ,7 in x 12 ft ,8 in |
| Second Level | 4pc Bathroom | 5 ft ,7 in | 8 ft ,8 in | 5 ft ,7 in x 8 ft ,8 in |
| Second Level | Laundry Room | 6 ft | 4 ft ,6 in | 6 ft x 4 ft ,6 in |
https://www.realtor.ca/real-estate/27735475/207-4501-child-avenue-regina-lakeridge-rg
Interested?
Contact us for more information

























