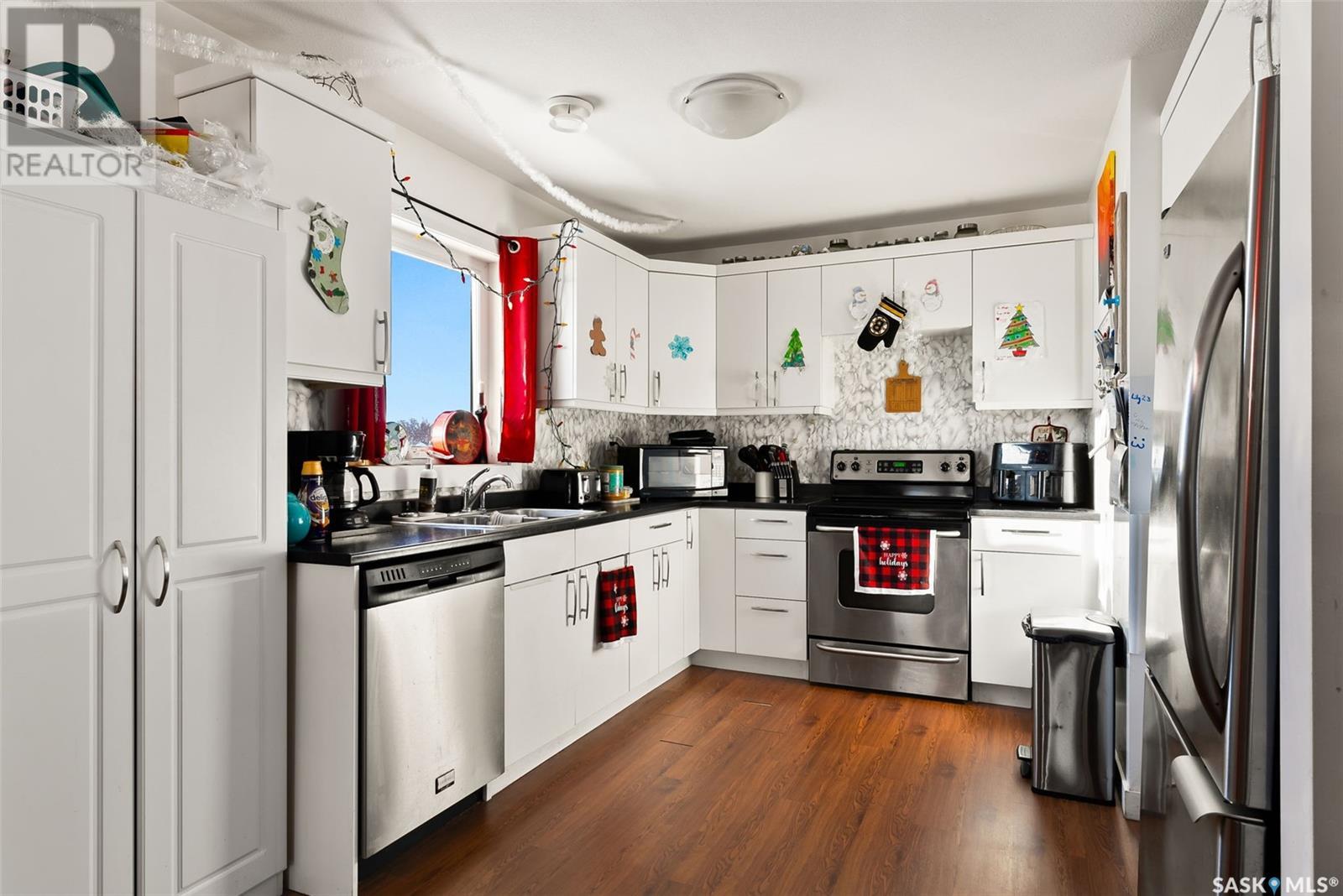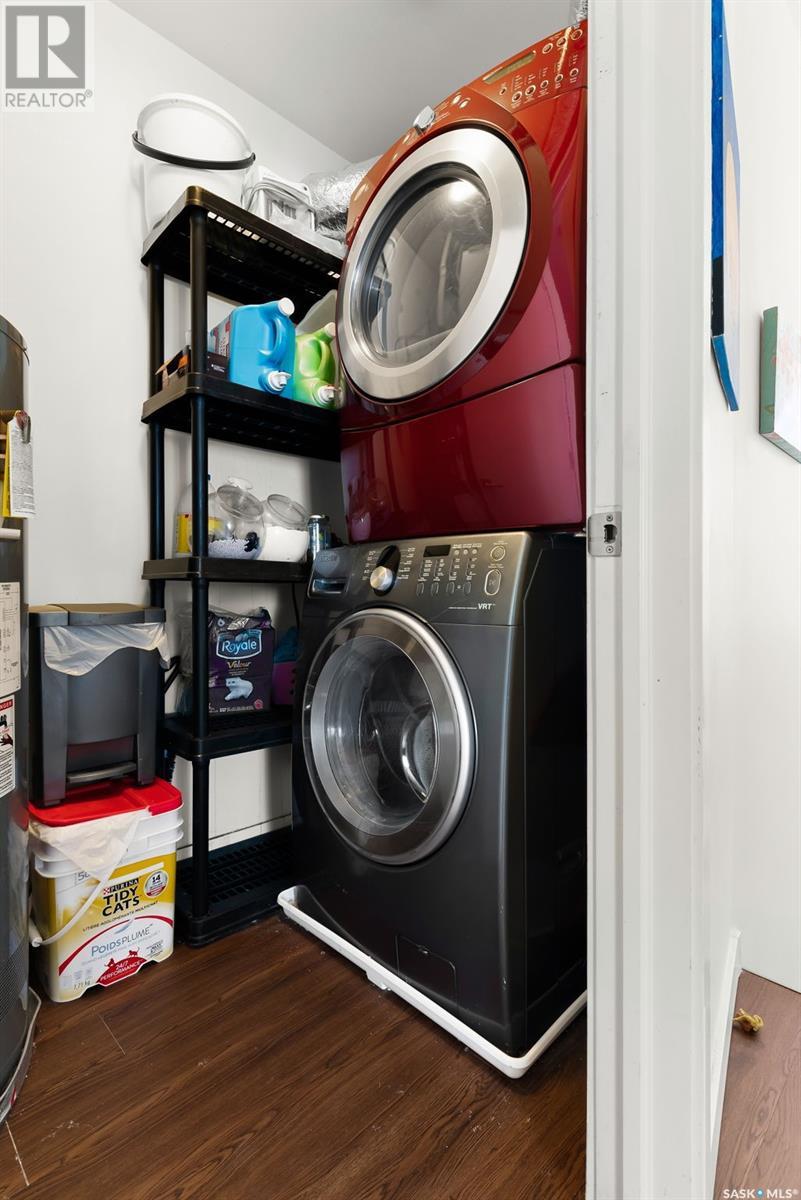3 Bedroom
2 Bathroom
1404 sqft
2 Level
Central Air Conditioning
Forced Air
$199,900
Welcome to 1580 Robinson Street, a 2016 built 1,400+ sq ft home. With 3 bedrooms, 2 bathrooms, and a den, this newer build offers plenty of room for your family to grow—or the potential to develop a second suite for additional income or multi-generational living. The open-concept main floor is designed with modern living in mind, featuring durable laminate flooring throughout. The bright and inviting living area flows seamlessly into a functional dining/kitchen, while the main-level den makes for the perfect home office or playroom. A convenient 2-piece bathroom completes the main floor. Upstairs, you’ll find three generously sized bedrooms, including a primary room featuring a walk-in closet. The second floor also houses a full 4-piece bathroom, a laundry/mechanical room for added convenience. Set in a central location, this property is close to schools, parks, shopping, and public transit—making it a great option for families, first-time buyers, or investors looking for an affordable opportunity. Don’t miss your chance to call 1580 Robinson Street home! Contact your Realtor today to schedule your private viewing. (id:51699)
Property Details
|
MLS® Number
|
SK990591 |
|
Property Type
|
Single Family |
|
Neigbourhood
|
Washington Park |
|
Community Features
|
Pets Allowed |
|
Features
|
Corner Site, Rectangular |
Building
|
Bathroom Total
|
2 |
|
Bedrooms Total
|
3 |
|
Appliances
|
Washer, Refrigerator, Dishwasher, Dryer, Stove |
|
Architectural Style
|
2 Level |
|
Basement Development
|
Unfinished |
|
Basement Type
|
Full (unfinished) |
|
Constructed Date
|
2016 |
|
Construction Style Attachment
|
Semi-detached |
|
Cooling Type
|
Central Air Conditioning |
|
Heating Fuel
|
Natural Gas |
|
Heating Type
|
Forced Air |
|
Stories Total
|
2 |
|
Size Interior
|
1404 Sqft |
Parking
Land
|
Acreage
|
No |
|
Size Frontage
|
25 Ft |
|
Size Irregular
|
0.07 |
|
Size Total
|
0.07 Ac |
|
Size Total Text
|
0.07 Ac |
Rooms
| Level |
Type |
Length |
Width |
Dimensions |
|
Second Level |
Bedroom |
|
|
11'3 x 9'2 |
|
Second Level |
Bedroom |
|
|
11'6 x 9'10 |
|
Second Level |
Primary Bedroom |
|
|
14'8 x 9'9 |
|
Second Level |
Laundry Room |
|
|
- x - |
|
Second Level |
4pc Bathroom |
|
|
- x - |
|
Basement |
Other |
|
|
- x - |
|
Main Level |
Living Room |
|
|
11'7 x 8'9 |
|
Main Level |
Kitchen/dining Room |
|
|
18'10 x 11'5 |
|
Main Level |
Den |
|
|
10'7 x 8'10 |
|
Main Level |
2pc Bathroom |
|
|
- x - |
https://www.realtor.ca/real-estate/27735331/a-1580-robinson-street-regina-washington-park






























