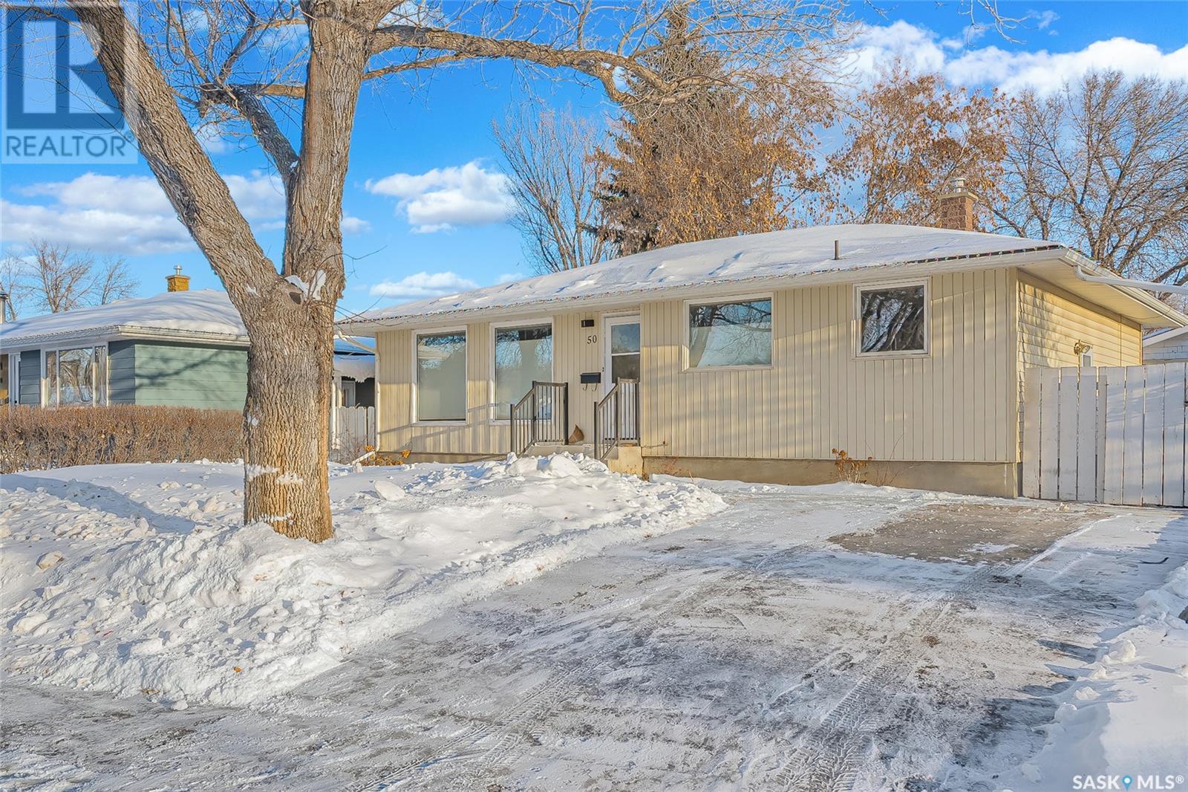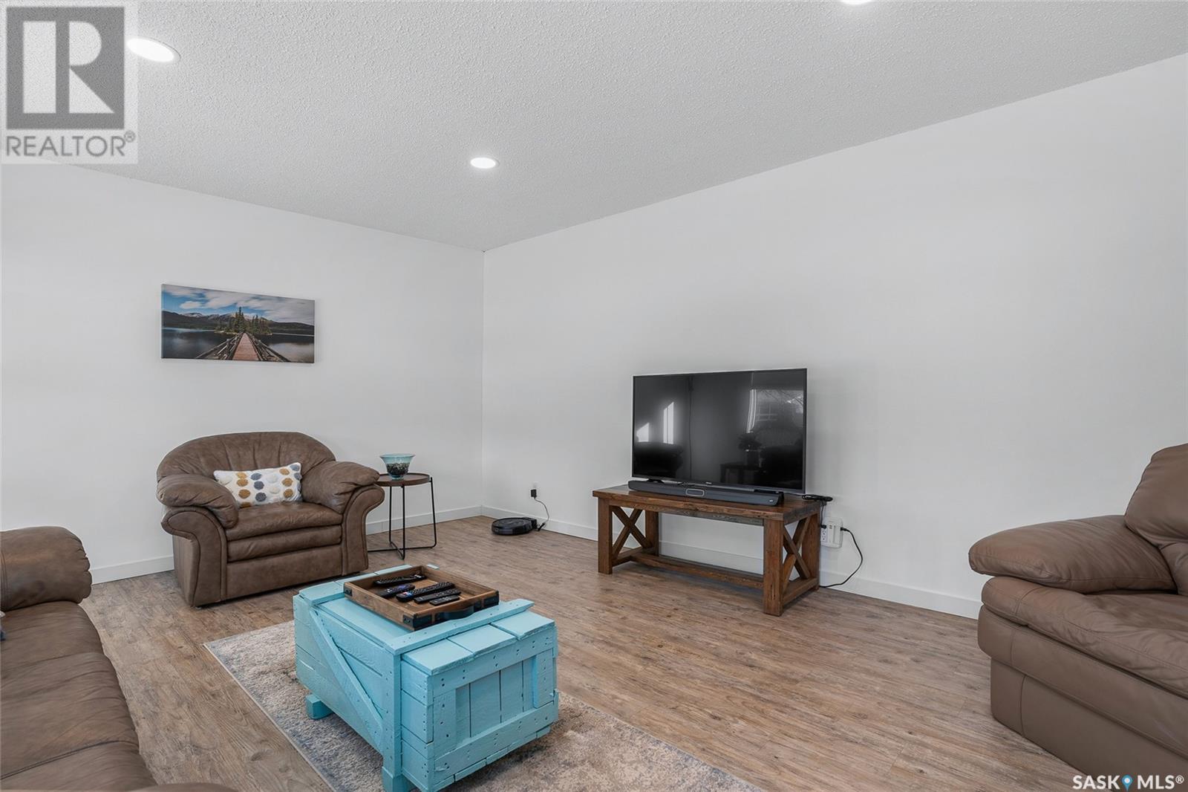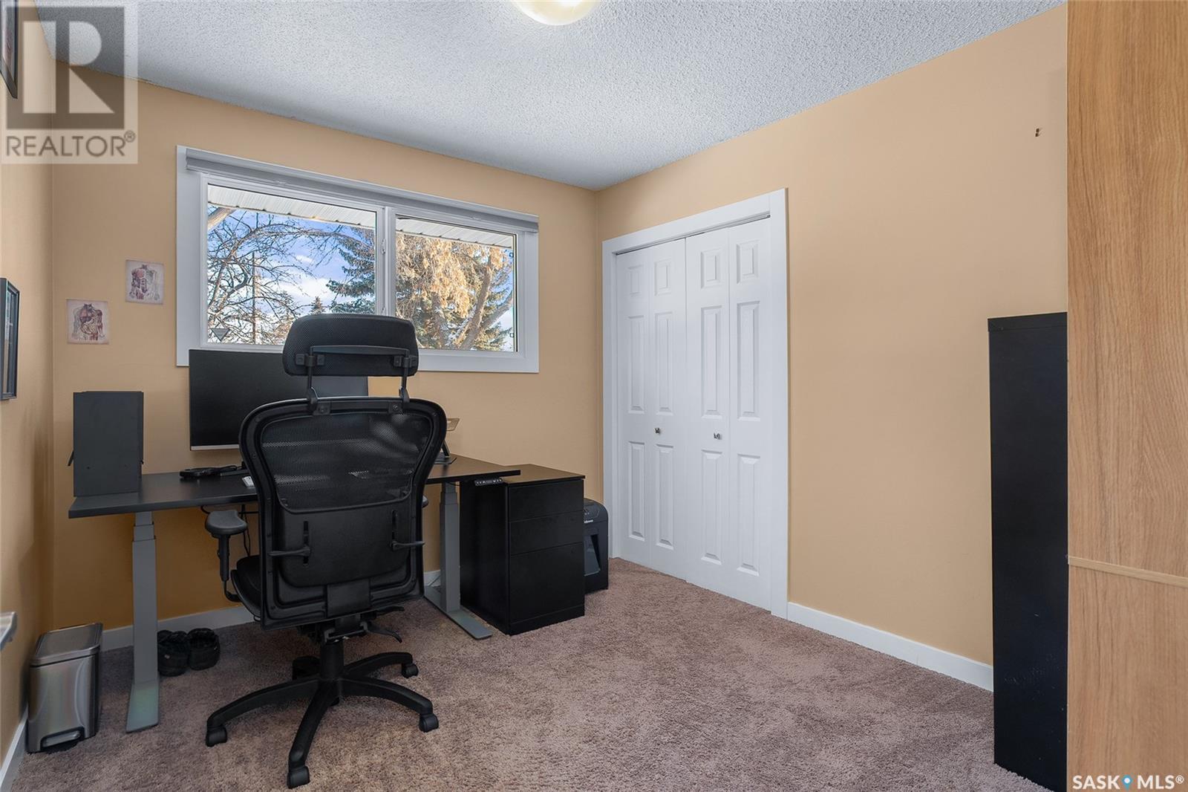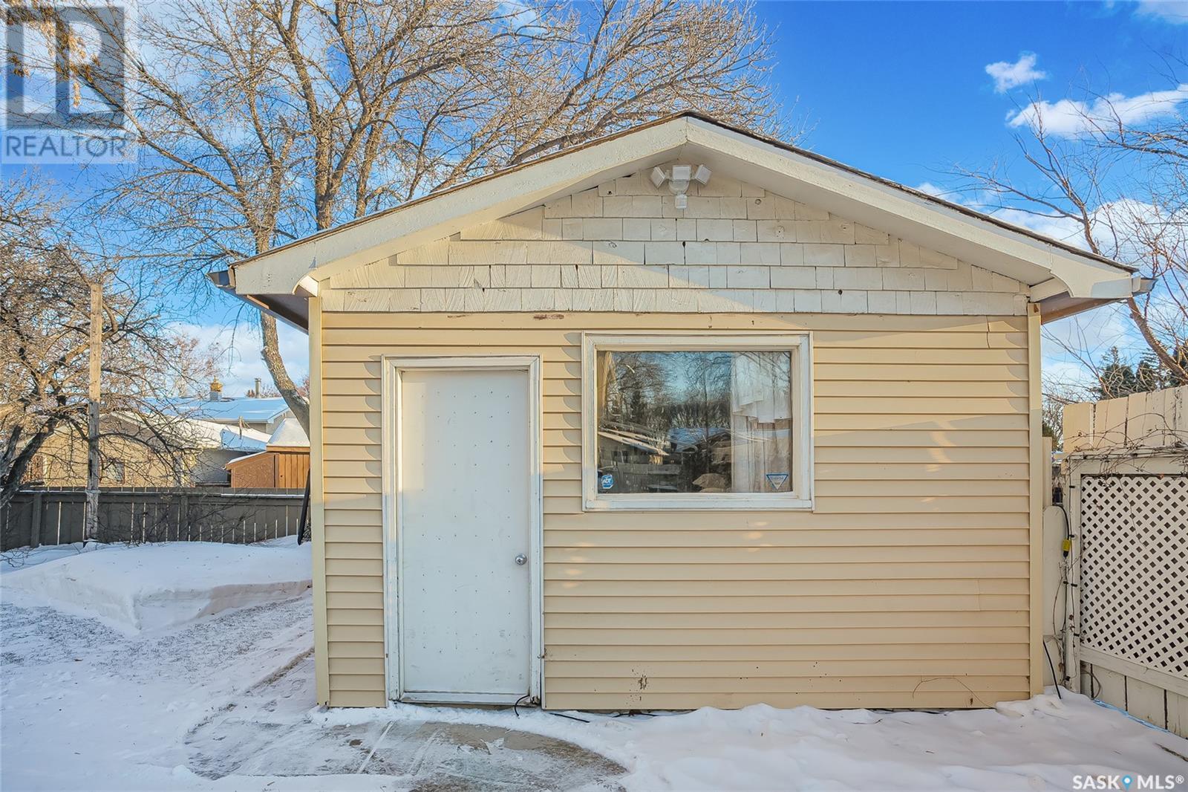6 Bedroom
3 Bathroom
1126 sqft
Bungalow
Central Air Conditioning
Forced Air
Lawn
$479,900
Welcome to 50 Richmond Crescent! This is an ideal home for young or growing families, in a great location just steps away from GD Archibald Park and only a few blocks away from the river. With 3 bedrooms on the main floor and 3 more in the basement, there is no shortage of room in this well maintained and beautifully updated home. Large windows allow a flood of natural light into the oversized living room that sits adjacent to the updated kitchen and dining room, which is home to newer stainless steel appliances and a large pantry. On the main floor you'll find new vinyl plank flooring throughout, with carpets in the bedrooms. The large master bedroom features a 2-piece en suite. Also on the main level, you'll find an updated 4-piece bathroom, complete with a fully tiled shower. The basement is home to a massive rec room and another fully renovated bathroom. You'll find even more storage in the sizeable laundry room which is home to shelving and cabinets. This cozy home has a newer furnace, water heater, windows, flooring, shingles and paint. Out back you'll find a single car garage and a large fully fenced yard for the kids or dog to run around. This one won't last long, call your REALTOR® for a private showing today! (id:51699)
Property Details
|
MLS® Number
|
SK990569 |
|
Property Type
|
Single Family |
|
Neigbourhood
|
Richmond Heights |
|
Features
|
Rectangular |
Building
|
Bathroom Total
|
3 |
|
Bedrooms Total
|
6 |
|
Appliances
|
Washer, Refrigerator, Dishwasher, Dryer, Microwave, Garage Door Opener Remote(s), Storage Shed, Stove |
|
Architectural Style
|
Bungalow |
|
Basement Development
|
Finished |
|
Basement Type
|
Full (finished) |
|
Constructed Date
|
1967 |
|
Cooling Type
|
Central Air Conditioning |
|
Heating Fuel
|
Natural Gas |
|
Heating Type
|
Forced Air |
|
Stories Total
|
1 |
|
Size Interior
|
1126 Sqft |
|
Type
|
House |
Parking
|
Detached Garage
|
|
|
Parking Space(s)
|
2 |
Land
|
Acreage
|
No |
|
Fence Type
|
Fence |
|
Landscape Features
|
Lawn |
|
Size Frontage
|
52 Ft |
|
Size Irregular
|
5304.00 |
|
Size Total
|
5304 Sqft |
|
Size Total Text
|
5304 Sqft |
Rooms
| Level |
Type |
Length |
Width |
Dimensions |
|
Basement |
Family Room |
14 ft |
13 ft |
14 ft x 13 ft |
|
Basement |
Other |
14 ft |
19 ft |
14 ft x 19 ft |
|
Basement |
4pc Bathroom |
|
|
Measurements not available |
|
Basement |
Bedroom |
8 ft ,9 in |
13 ft |
8 ft ,9 in x 13 ft |
|
Basement |
Bedroom |
8 ft ,9 in |
12 ft ,7 in |
8 ft ,9 in x 12 ft ,7 in |
|
Basement |
Bedroom |
8 ft ,9 in |
12 ft ,3 in |
8 ft ,9 in x 12 ft ,3 in |
|
Basement |
Utility Room |
|
|
Measurements not available |
|
Main Level |
Living Room |
13 ft ,3 in |
18 ft |
13 ft ,3 in x 18 ft |
|
Main Level |
Kitchen |
9 ft ,7 in |
11 ft ,3 in |
9 ft ,7 in x 11 ft ,3 in |
|
Main Level |
Dining Room |
8 ft ,3 in |
11 ft ,3 in |
8 ft ,3 in x 11 ft ,3 in |
|
Main Level |
Primary Bedroom |
12 ft ,2 in |
13 ft ,6 in |
12 ft ,2 in x 13 ft ,6 in |
|
Main Level |
2pc Ensuite Bath |
|
|
Measurements not available |
|
Main Level |
Bedroom |
9 ft ,6 in |
10 ft ,4 in |
9 ft ,6 in x 10 ft ,4 in |
|
Main Level |
Bedroom |
8 ft ,10 in |
10 ft ,4 in |
8 ft ,10 in x 10 ft ,4 in |
|
Main Level |
4pc Bathroom |
|
|
Measurements not available |
https://www.realtor.ca/real-estate/27733562/50-richmond-crescent-saskatoon-richmond-heights





































