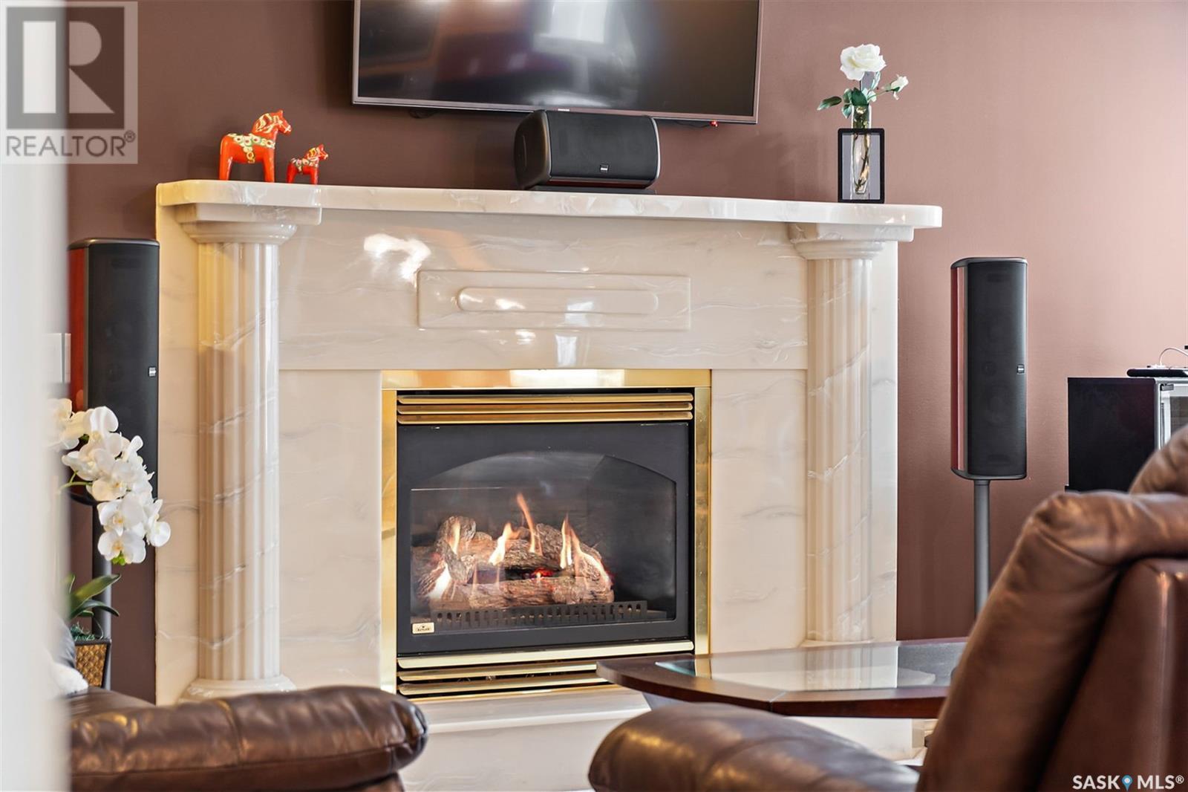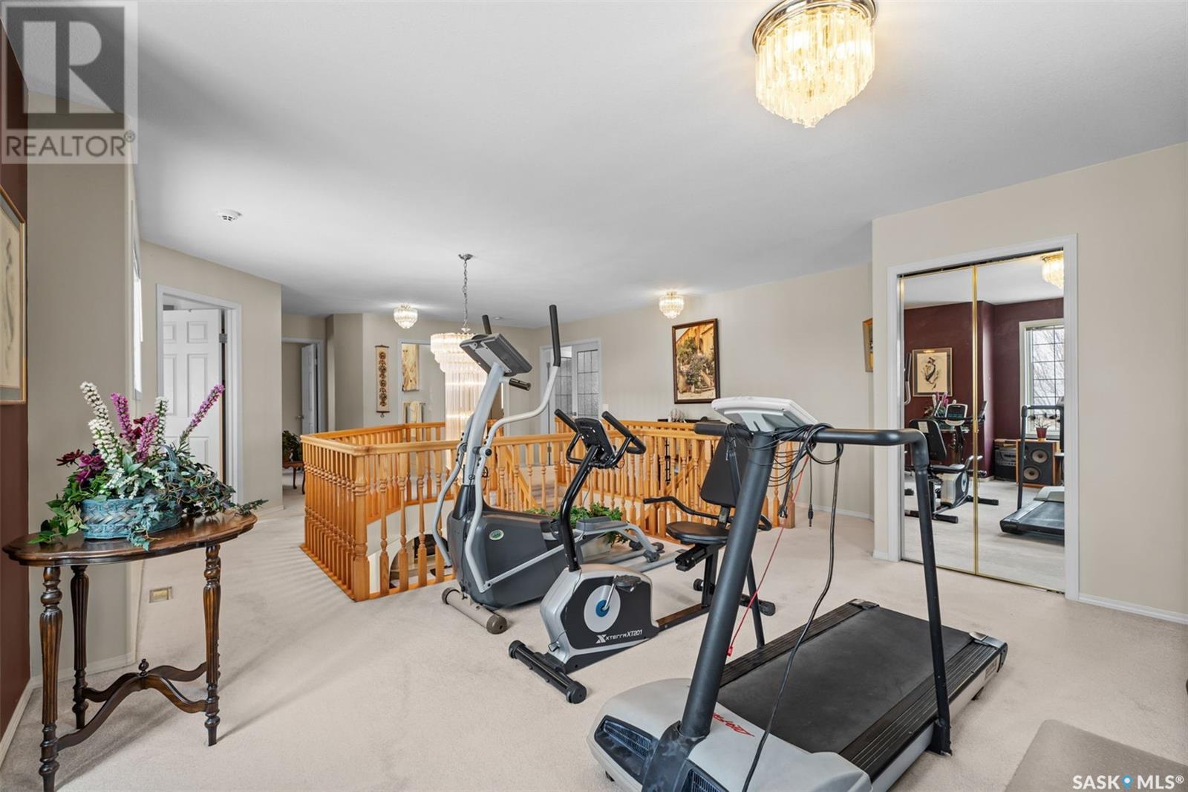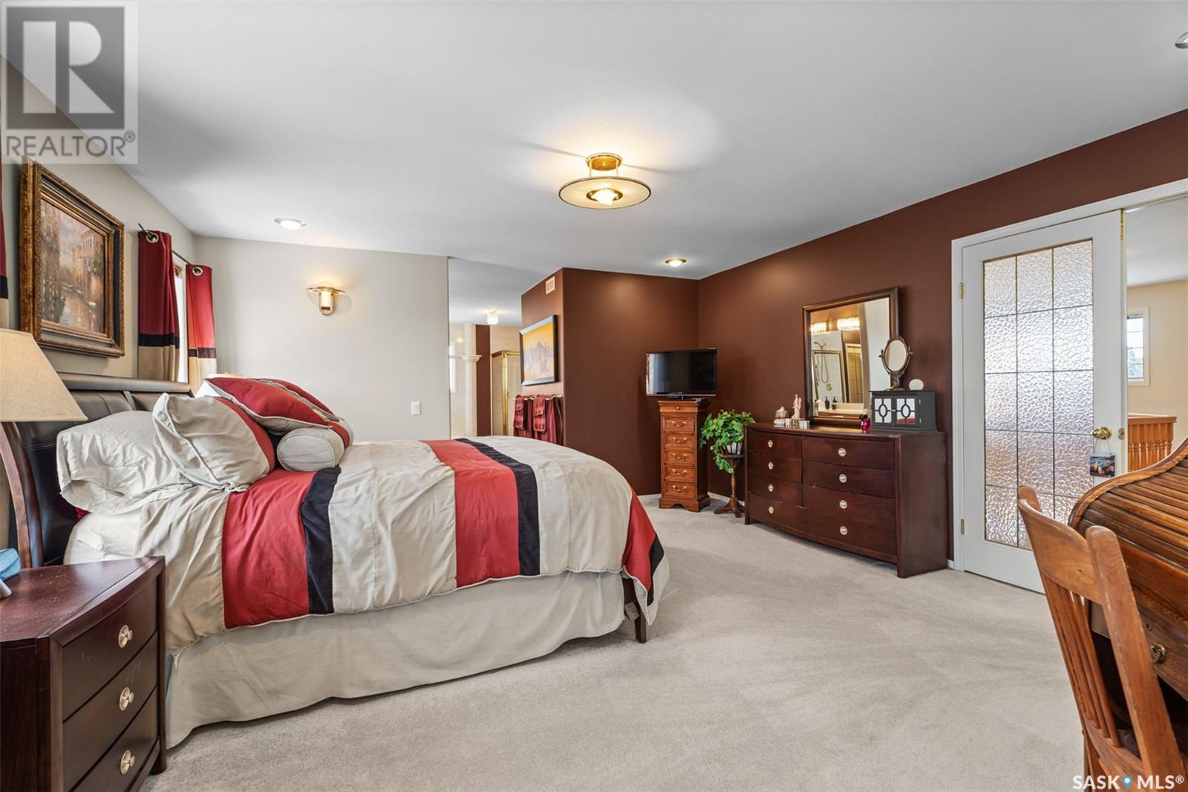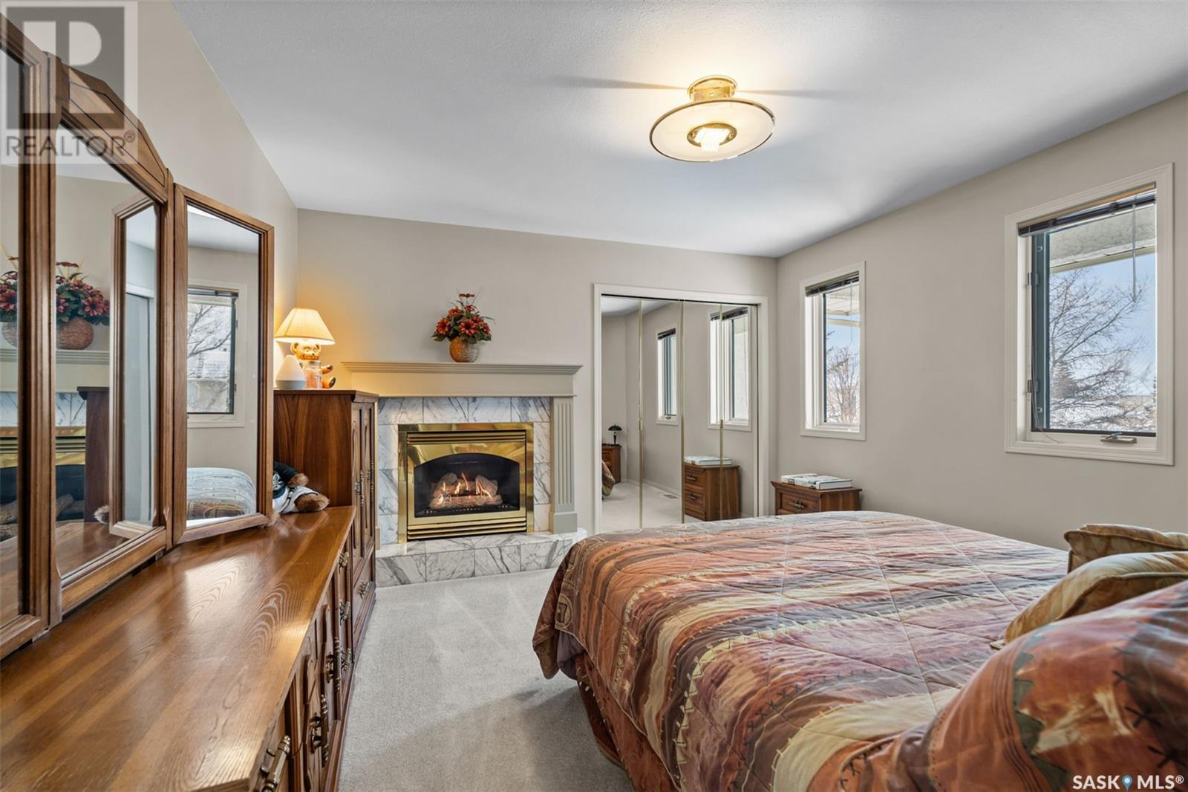910 Braeside Place Saskatoon, Saskatchewan S7V 1A9
4 Bedroom
4 Bathroom
3280 sqft
2 Level
Fireplace
Central Air Conditioning, Air Exchanger
Forced Air, In Floor Heating
Lawn, Underground Sprinkler
$889,000
Impressive custom built home situated on a large 12000sq/ft lot located on a quiet cul-de-sac in Briarwood.Features 4 bedrooms up as well as a large multi purpose loft area.Main floor has a family room with gas fireplace,formal dining and laundry.Basement has infloor heat with family room,rec area with pool table and 3 extra rooms.Triple heated garage and RV parking allow for lots of off street parking.Call your realtor today. (id:51699)
Property Details
| MLS® Number | SK990612 |
| Property Type | Single Family |
| Neigbourhood | Briarwood |
| Features | Cul-de-sac, Treed, Irregular Lot Size |
| Structure | Deck |
Building
| Bathroom Total | 4 |
| Bedrooms Total | 4 |
| Appliances | Washer, Refrigerator, Dishwasher, Dryer, Microwave, Alarm System, Garburator, Oven - Built-in, Window Coverings, Garage Door Opener Remote(s), Storage Shed, Stove |
| Architectural Style | 2 Level |
| Basement Development | Finished |
| Basement Type | Full (finished) |
| Constructed Date | 1993 |
| Cooling Type | Central Air Conditioning, Air Exchanger |
| Fire Protection | Alarm System |
| Fireplace Fuel | Gas |
| Fireplace Present | Yes |
| Fireplace Type | Conventional |
| Heating Fuel | Natural Gas |
| Heating Type | Forced Air, In Floor Heating |
| Stories Total | 2 |
| Size Interior | 3280 Sqft |
| Type | House |
Parking
| Attached Garage | |
| Interlocked | |
| Parking Space(s) | 6 |
Land
| Acreage | No |
| Fence Type | Partially Fenced |
| Landscape Features | Lawn, Underground Sprinkler |
| Size Irregular | 12006.00 |
| Size Total | 12006 Sqft |
| Size Total Text | 12006 Sqft |
Rooms
| Level | Type | Length | Width | Dimensions |
|---|---|---|---|---|
| Second Level | Primary Bedroom | 15' x 18' | ||
| Second Level | 5pc Ensuite Bath | Measurements not available | ||
| Second Level | Bedroom | 12' x 12' | ||
| Second Level | Bedroom | 14' x 11' | ||
| Second Level | Bedroom | 13' x 11' | ||
| Second Level | 4pc Bathroom | Measurements not available | ||
| Second Level | Loft | 16' x 15' | ||
| Basement | Den | 8' x 14' | ||
| Basement | Den | 10' x 10' | ||
| Basement | 4pc Bathroom | Measurements not available | ||
| Basement | Family Room | 15' x 25' | ||
| Basement | Den | 8' x 14' | ||
| Main Level | Living Room | 14' x 16' | ||
| Main Level | Dining Room | 14' x 15' | ||
| Main Level | Kitchen | 8' x 13' | ||
| Main Level | Dining Nook | 9' x 13' | ||
| Main Level | Family Room | 17' x 16' | ||
| Main Level | Den | 9' x 9' | ||
| Main Level | Laundry Room | Measurements not available | ||
| Main Level | 2pc Bathroom | Measurements not available |
https://www.realtor.ca/real-estate/27737024/910-braeside-place-saskatoon-briarwood
Interested?
Contact us for more information




















































