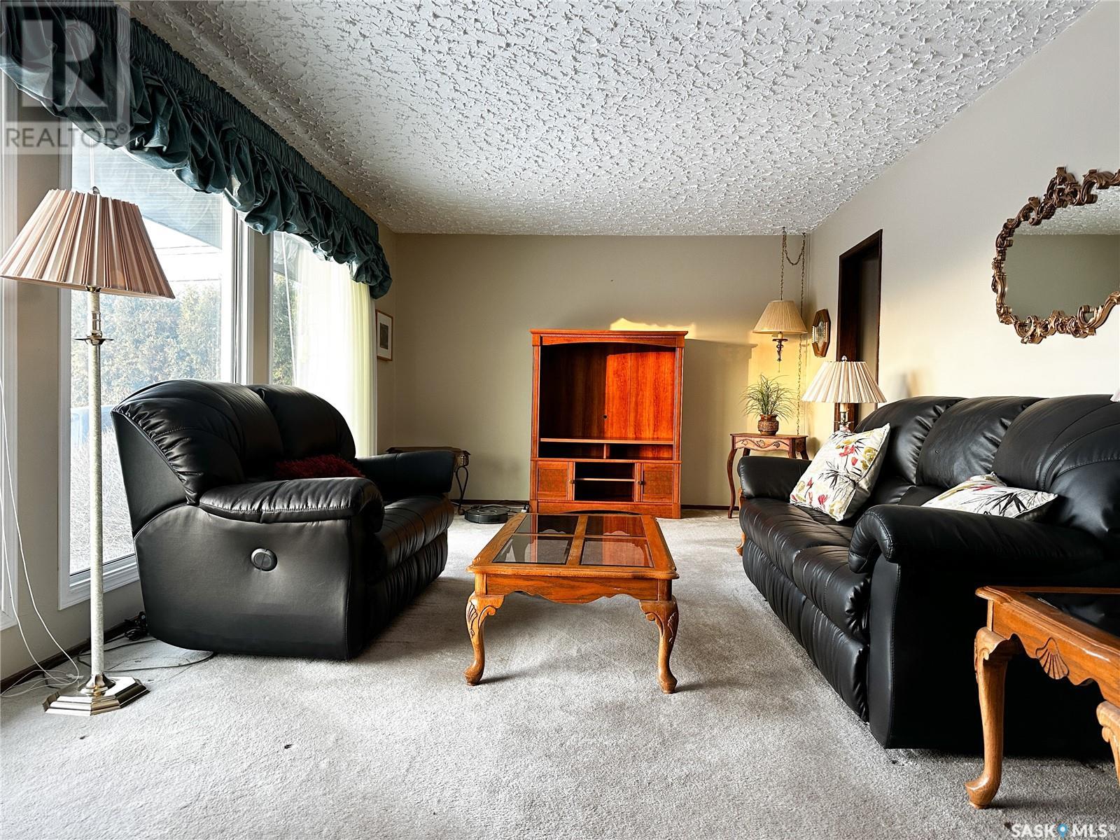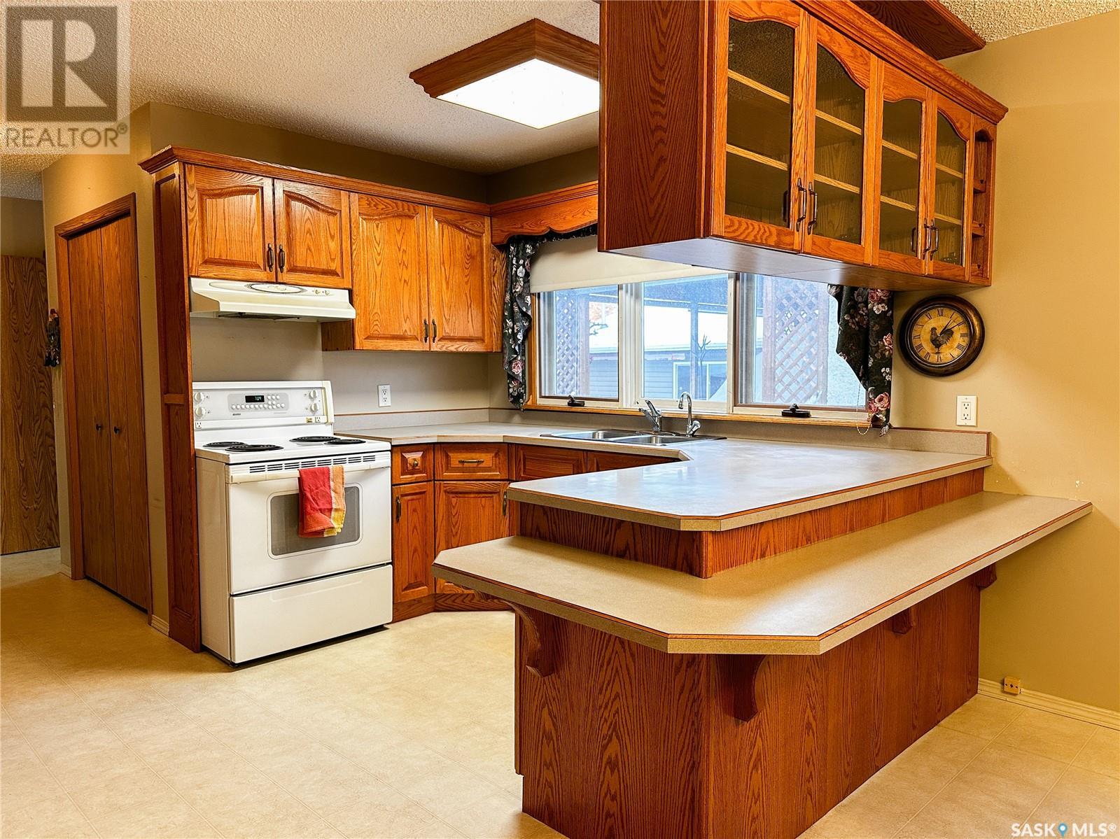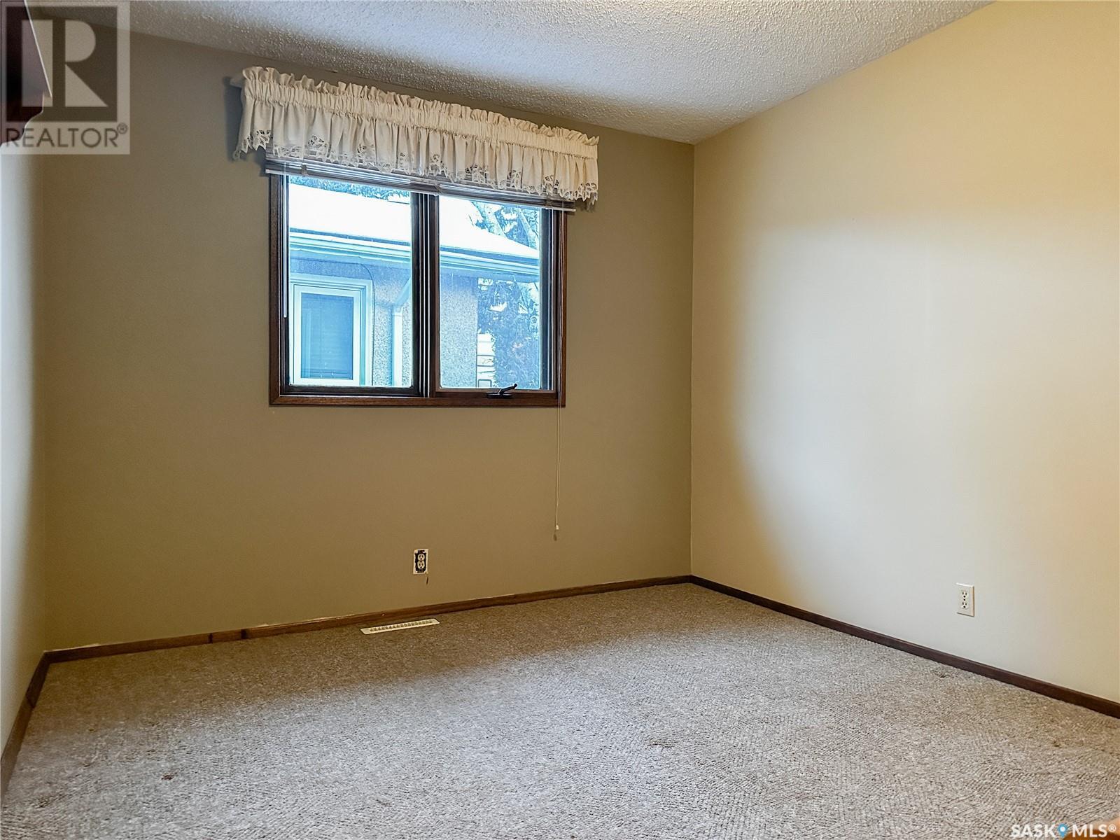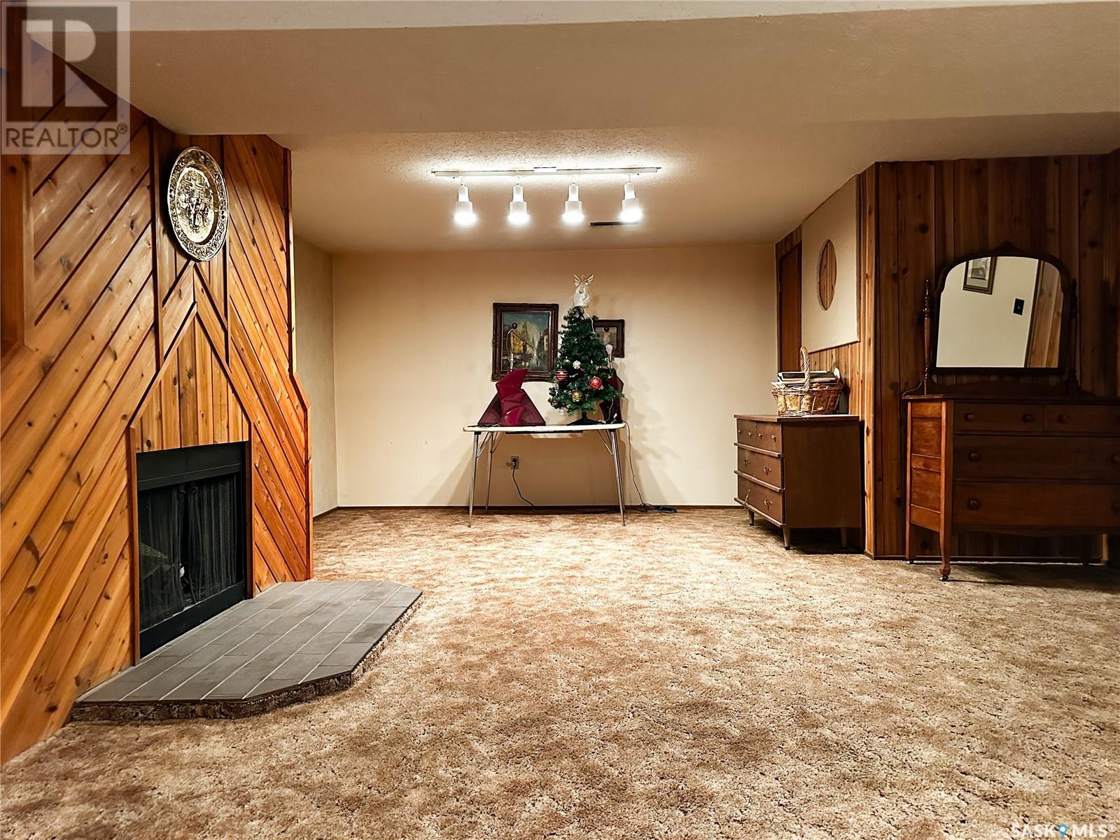3 Bedroom
3 Bathroom
1500 sqft
Bungalow
Fireplace
Central Air Conditioning
Forced Air
Lawn
$249,900
Welcome to this spacious and inviting 3-bedroom bungalow, perfectly located on the edge of Railway Avenue, where you can enjoy breathtaking sunrises and sunsets right from your doorstep. With 1500 square feet of well-designed living space, this home offers everything you need for comfort and functionality. The heart of the home is a large kitchen featuring ample storage, abundant counter space, and an open layout connecting to the dining room—perfect for family meals or entertaining. The upstairs living room is bright and welcoming, featuring a cozy wood-burning fireplace to gather around. The main floor boasts 3 generously sized bedrooms and a 4-piece bathroom. The primary bedroom comes with a roughed-in ensuite, giving you the opportunity to customize it to your taste. Downstairs, the fully finished basement offers even more living space with a cozy family room, another wood-burning fireplace, and a wet bar ideal for entertaining. You'll also find a 3-piece bathroom, an office, a den, and plenty of storage options. Outside, the fully fenced yard is perfect for kids, pets, or outdoor relaxation. The single attached garage with direct entry adds convenience. Recent updates include new shingles and some of the windows have been updated, ensuring peace of mind for years to come. Whether you're starting your day with a stunning sunrise or winding down with a beautiful sunset, this home's unique location offers a peaceful retreat with unmatched views of the skies. Don’t miss your chance to own this well-maintained home with space for the whole family. Contact your agent today to schedule a viewing! (id:51699)
Property Details
|
MLS® Number
|
SK990594 |
|
Property Type
|
Single Family |
|
Neigbourhood
|
Kinsmen Park |
|
Features
|
Treed, Rectangular |
|
Structure
|
Deck |
Building
|
Bathroom Total
|
3 |
|
Bedrooms Total
|
3 |
|
Appliances
|
Washer, Refrigerator, Dishwasher, Dryer, Microwave, Window Coverings, Garage Door Opener Remote(s), Hood Fan, Storage Shed, Stove |
|
Architectural Style
|
Bungalow |
|
Basement Development
|
Finished |
|
Basement Type
|
Full (finished) |
|
Constructed Date
|
1974 |
|
Cooling Type
|
Central Air Conditioning |
|
Fireplace Fuel
|
Wood |
|
Fireplace Present
|
Yes |
|
Fireplace Type
|
Conventional |
|
Heating Fuel
|
Natural Gas |
|
Heating Type
|
Forced Air |
|
Stories Total
|
1 |
|
Size Interior
|
1500 Sqft |
|
Type
|
House |
Parking
|
Attached Garage
|
|
|
Parking Space(s)
|
2 |
Land
|
Acreage
|
No |
|
Fence Type
|
Fence |
|
Landscape Features
|
Lawn |
|
Size Frontage
|
50 Ft |
|
Size Irregular
|
6000.00 |
|
Size Total
|
6000 Sqft |
|
Size Total Text
|
6000 Sqft |
Rooms
| Level |
Type |
Length |
Width |
Dimensions |
|
Basement |
Office |
|
|
9'7 x 11'11 |
|
Basement |
Laundry Room |
|
|
13'9 x 12'10 |
|
Basement |
Den |
|
|
10'8 x 11'11 |
|
Basement |
Den |
|
|
12'8 x 7'10 |
|
Basement |
3pc Bathroom |
|
|
7'10 x 7'0 |
|
Basement |
Family Room |
|
|
26'3 x 17'11 |
|
Main Level |
Living Room |
|
|
11'11 x 25'11 |
|
Main Level |
Kitchen |
|
|
12'11 x 9'8 |
|
Main Level |
Dining Room |
|
|
12'11 x 12'1 |
|
Main Level |
4pc Bathroom |
|
|
7'3 x 6'8 |
|
Main Level |
Bedroom |
|
|
10'11 x 9'1 |
|
Main Level |
Bedroom |
|
|
10'0 x 11'6 |
|
Main Level |
Primary Bedroom |
|
|
13'7 x 11'10 |
|
Main Level |
Other |
|
|
4'8 x 7'3 |
|
Main Level |
2pc Bathroom |
|
|
6'8 x 2'8 |
https://www.realtor.ca/real-estate/27737101/1501-92nd-street-north-battleford-kinsmen-park









































