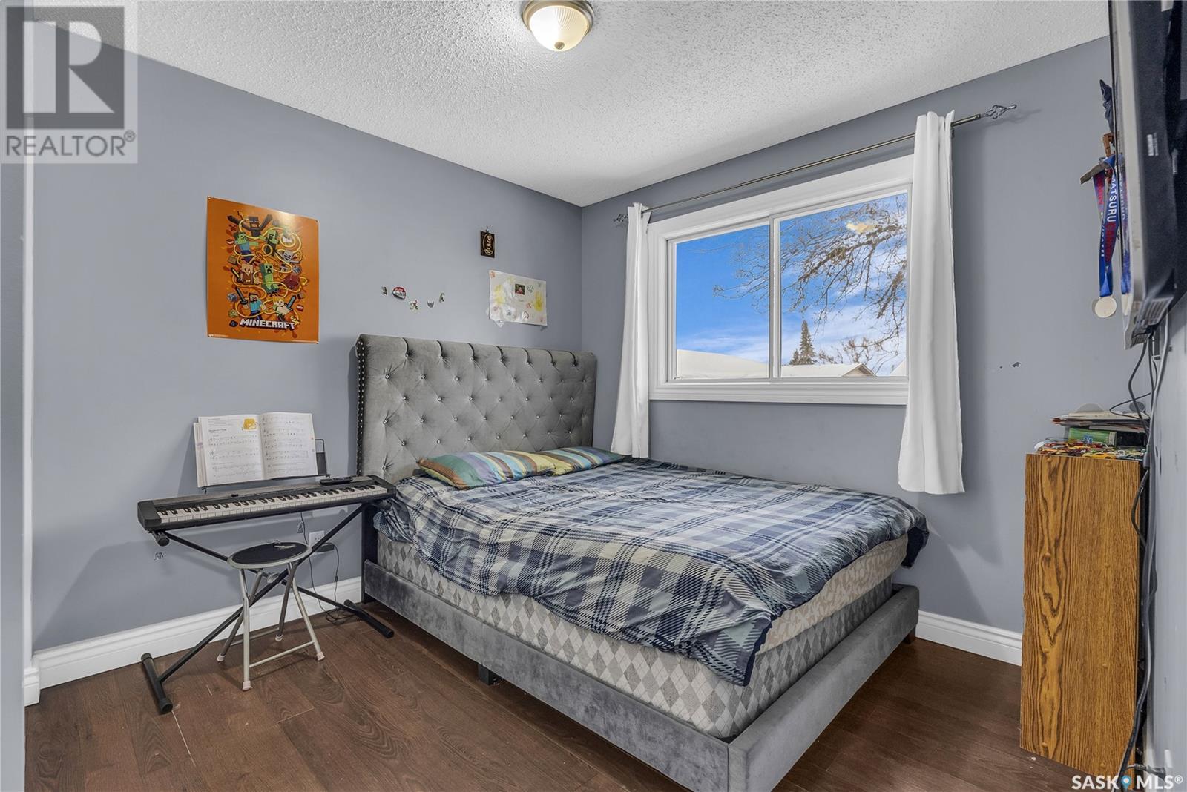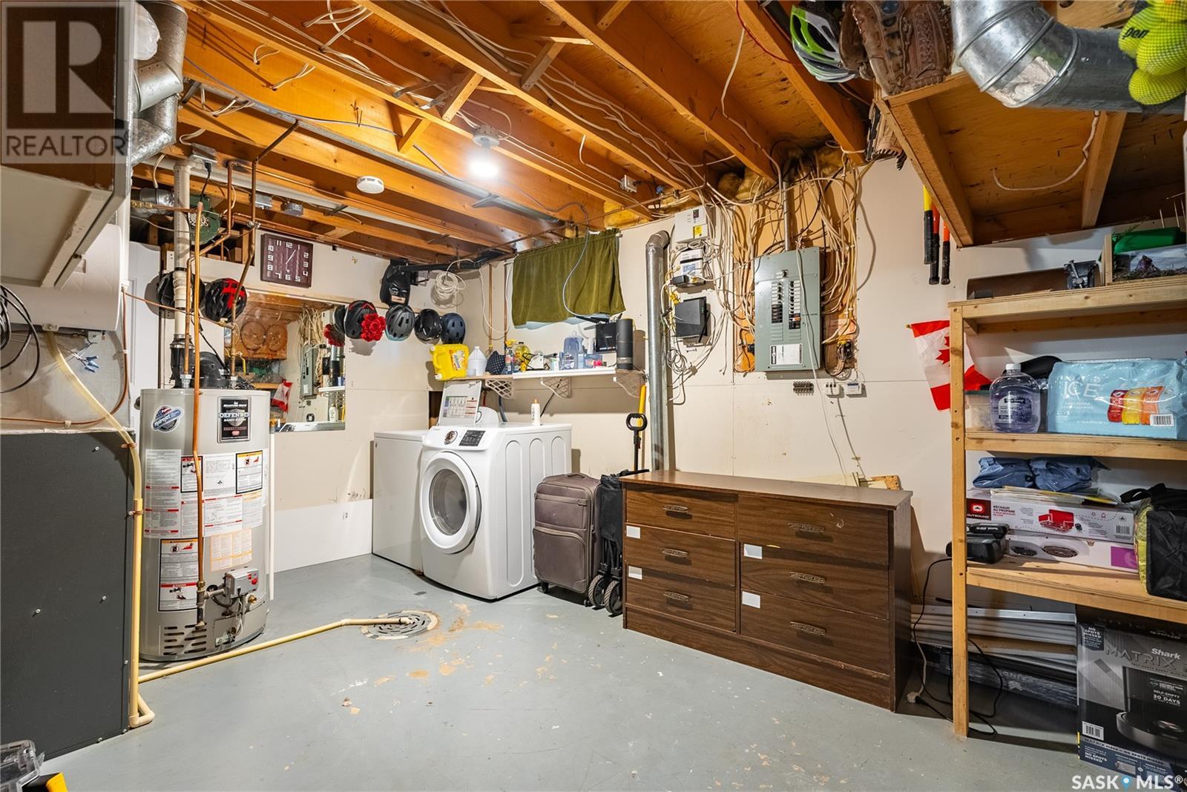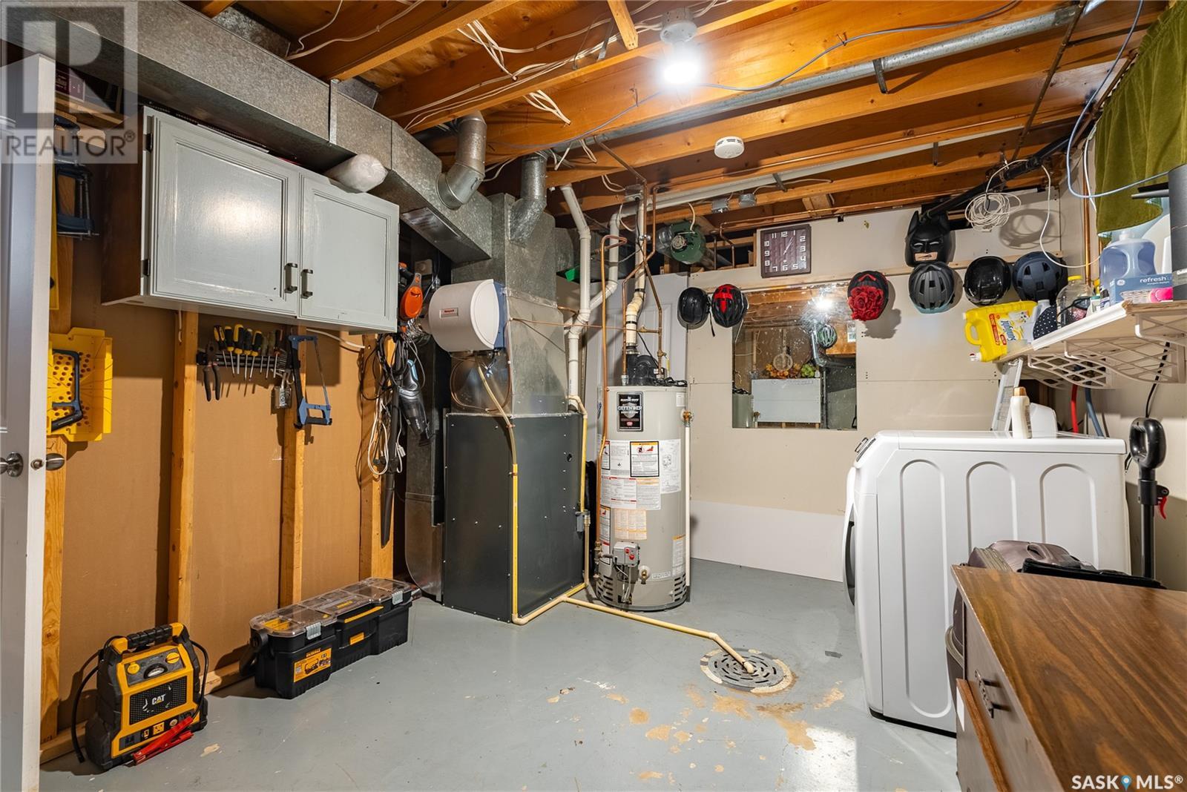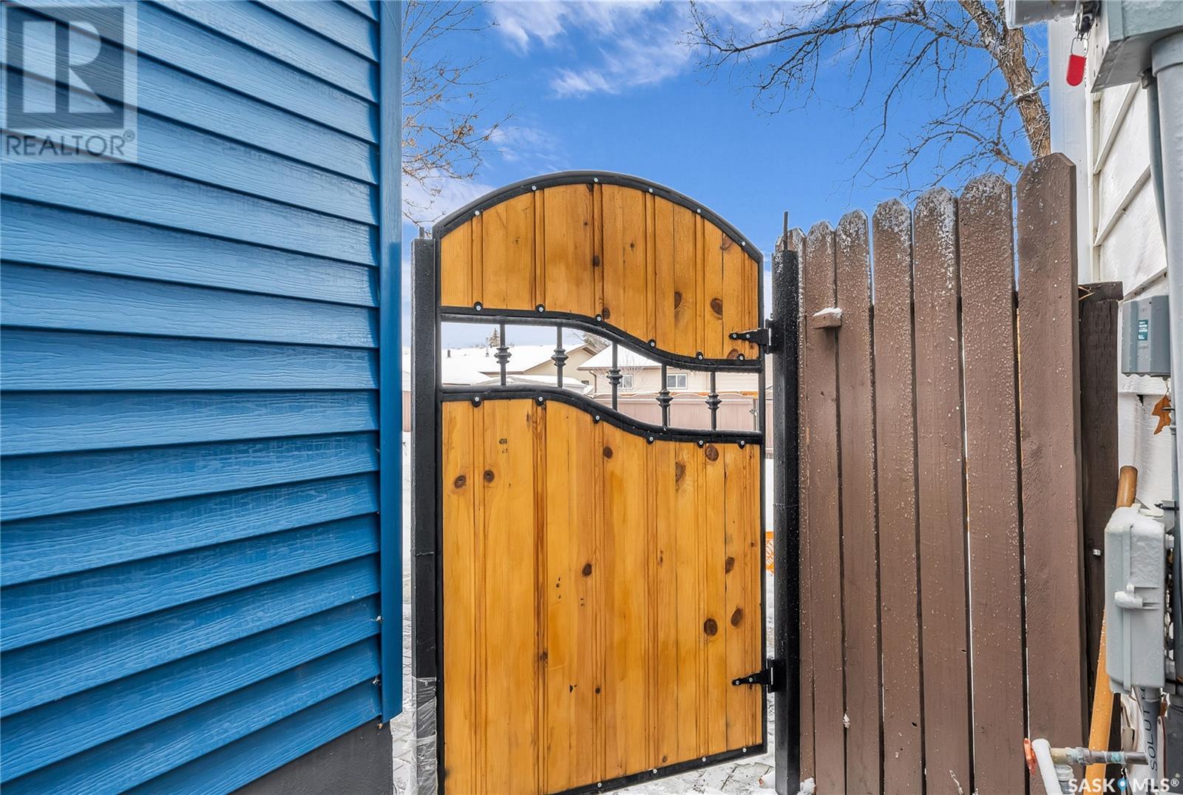4 Bedroom
2 Bathroom
862 sqft
Bungalow
Central Air Conditioning
Forced Air
Acreage
$329,000
Welcome to 123 Whelan Crescent, a beautifully updated 4-bedroom, 2-bathroom home that has been almost completely redone inside and out. The main floor features a custom kitchen and dining area with newer cabinets, countertops, and gorgeous tile flooring in an open-concept layout, as well as two bright bedrooms and an upgraded 4-piece bathroom. The recently developed basement includes stylish built-in cabinets, newer laminate flooring, two additional bedrooms, and a modern 3-piece bathroom. Additional upgrades include newer shingles, a high-efficiency furnace, water heater, central air conditioning, and five appliances. Interior details like crown moldings and great paint finish add to the home’s charm. Outside, you’ll find an asphalt driveway, a fully fenced backyard with a newer fence and gate, a spacious block patio, and ample room to build a garage with alley access. Move-in ready and designed for comfort, this home is a must-see! (id:51699)
Property Details
|
MLS® Number
|
SK990564 |
|
Property Type
|
Single Family |
|
Neigbourhood
|
Confederation Park |
|
Features
|
Rectangular |
Building
|
Bathroom Total
|
2 |
|
Bedrooms Total
|
4 |
|
Appliances
|
Washer, Refrigerator, Dishwasher, Dryer, Storage Shed, Stove |
|
Architectural Style
|
Bungalow |
|
Basement Development
|
Finished |
|
Basement Type
|
Full (finished) |
|
Constructed Date
|
1986 |
|
Cooling Type
|
Central Air Conditioning |
|
Heating Fuel
|
Natural Gas |
|
Heating Type
|
Forced Air |
|
Stories Total
|
1 |
|
Size Interior
|
862 Sqft |
|
Type
|
House |
Parking
Land
|
Acreage
|
Yes |
|
Fence Type
|
Fence |
|
Size Frontage
|
39 Ft |
|
Size Irregular
|
3939.00 |
|
Size Total
|
3939 Ac |
|
Size Total Text
|
3939 Ac |
Rooms
| Level |
Type |
Length |
Width |
Dimensions |
|
Basement |
Family Room |
22 ft ,4 in |
12 ft ,8 in |
22 ft ,4 in x 12 ft ,8 in |
|
Basement |
Bedroom |
10 ft ,7 in |
9 ft |
10 ft ,7 in x 9 ft |
|
Basement |
Bedroom |
9 ft ,6 in |
9 ft |
9 ft ,6 in x 9 ft |
|
Basement |
3pc Bathroom |
|
|
Measurements not available |
|
Basement |
Laundry Room |
13 ft ,9 in |
9 ft ,9 in |
13 ft ,9 in x 9 ft ,9 in |
|
Main Level |
Kitchen/dining Room |
13 ft ,6 in |
|
13 ft ,6 in x Measurements not available |
|
Main Level |
Living Room |
13 ft ,4 in |
12 ft |
13 ft ,4 in x 12 ft |
|
Main Level |
4pc Bathroom |
|
|
Measurements not available |
|
Main Level |
Primary Bedroom |
12 ft |
12 ft ,8 in |
12 ft x 12 ft ,8 in |
|
Main Level |
Bedroom |
11 ft ,6 in |
9 ft ,5 in |
11 ft ,6 in x 9 ft ,5 in |
https://www.realtor.ca/real-estate/27736951/123-whelan-crescent-saskatoon-confederation-park














































