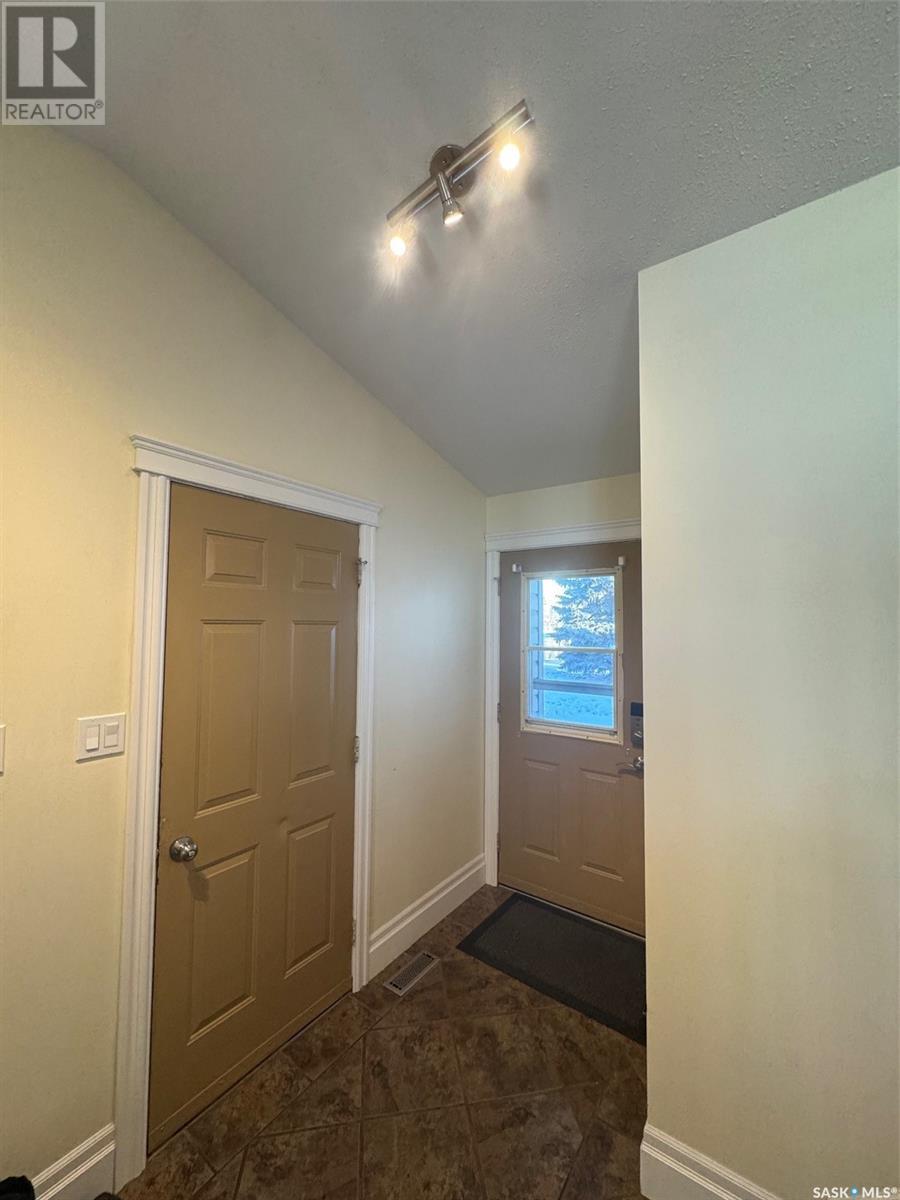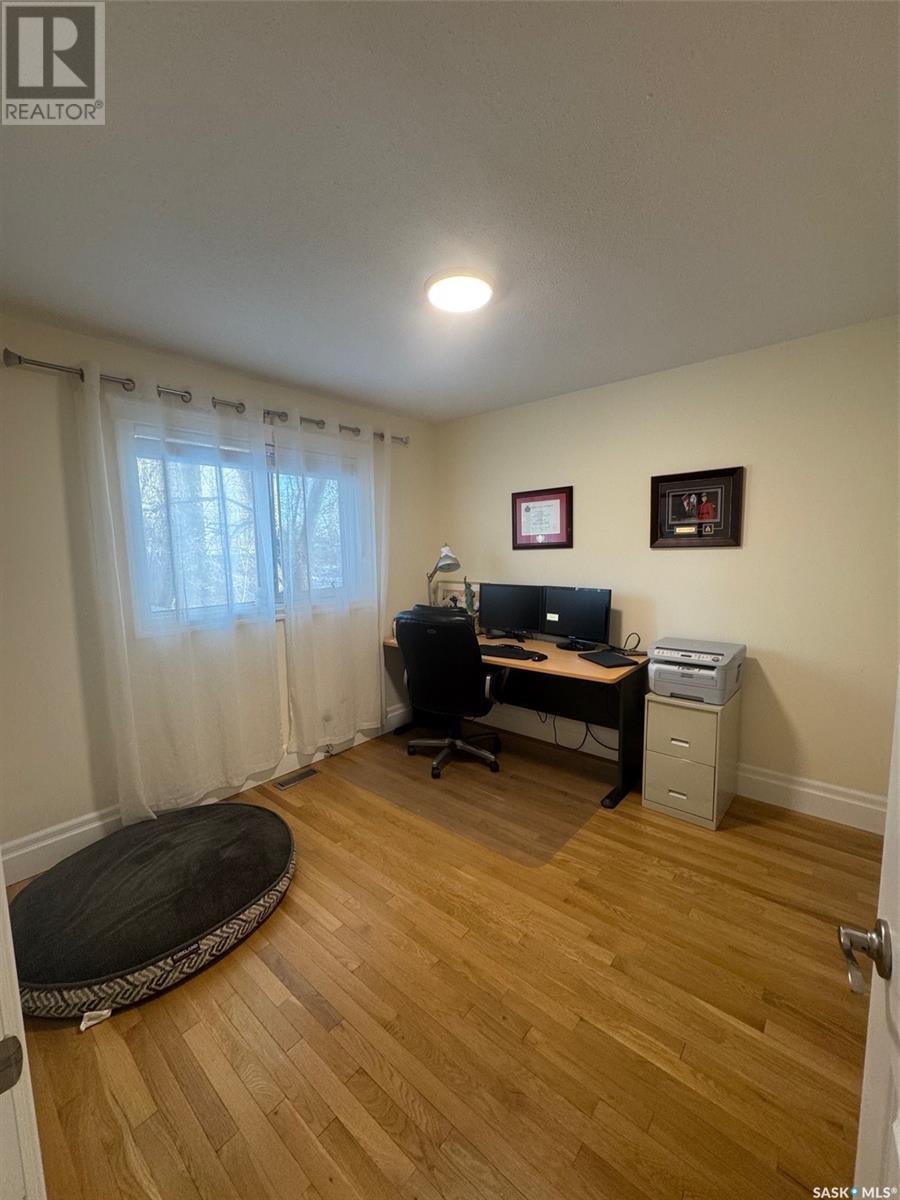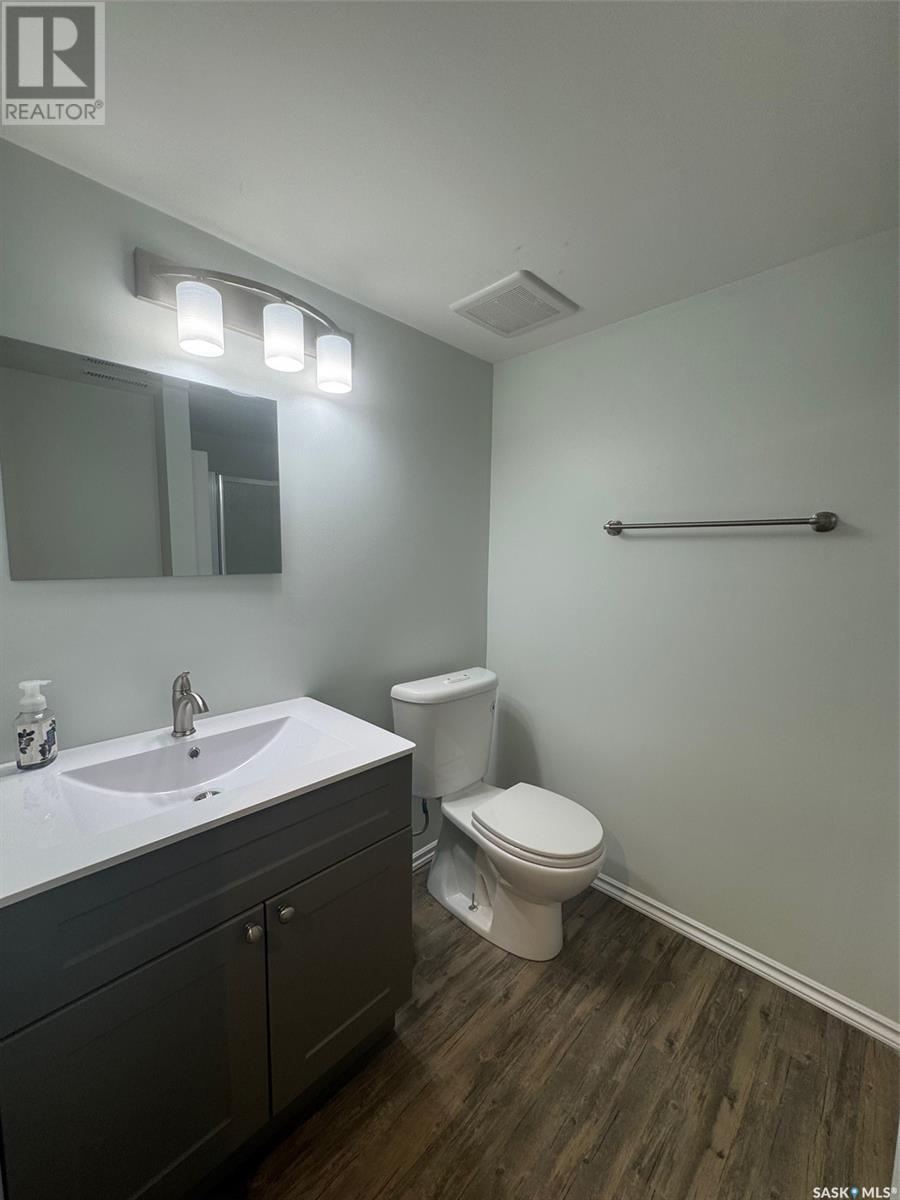5 Bedroom
3 Bathroom
1358 sqft
Bi-Level
Central Air Conditioning
Forced Air
Lawn, Underground Sprinkler
$384,900
Welcome to this beautiful bi-level home in the sought-after community of Kildeer, offering 1358 sq ft of thoughtfully designed living space. The spacious entryway welcomes you into the open floor plan, with gleaming hardwood floors on the main level. The heart of the home is the large kitchen, featuring a stunning island and sleek granite countertops—perfect for cooking, entertaining, or enjoying casual meals. This home offers 3 generously sized bedrooms upstairs, providing ample space for family members or guests. The lower level features 2 additional bedrooms, ideal for a growing family or for a private home office. With 3 bathrooms throughout, convenience and comfort are at your fingertips. The family-friendly layout extends to the double garage, which offers direct entry into the home, making unloading groceries or escaping the elements a breeze. Recent updates include new shingles installed in 2023, ensuring peace of mind for years to come. Step outside to enjoy the newly added stamped concrete patio—ideal for outdoor dining, relaxation, or entertaining guests. The fully fenced backyard provides privacy and space for children, pets, or gardening enthusiasts. Electrical hookups are already in place for a future hot tub, making it easy to upgrade your backyard oasis. This home is ready to move in and is perfect for those seeking a combination of style, function, and future potential. Don't miss out on this exceptional property in Kildeer—schedule a viewing today! (id:51699)
Property Details
|
MLS® Number
|
SK990627 |
|
Property Type
|
Single Family |
|
Neigbourhood
|
Killdeer Park |
|
Features
|
Treed, Rectangular, Sump Pump |
|
Structure
|
Patio(s) |
Building
|
Bathroom Total
|
3 |
|
Bedrooms Total
|
5 |
|
Appliances
|
Washer, Refrigerator, Dryer, Microwave, Garburator, Window Coverings, Garage Door Opener Remote(s), Stove |
|
Architectural Style
|
Bi-level |
|
Basement Development
|
Finished |
|
Basement Type
|
Full (finished) |
|
Constructed Date
|
1988 |
|
Cooling Type
|
Central Air Conditioning |
|
Heating Fuel
|
Natural Gas |
|
Heating Type
|
Forced Air |
|
Size Interior
|
1358 Sqft |
|
Type
|
House |
Parking
|
Attached Garage
|
|
|
Parking Space(s)
|
2 |
Land
|
Acreage
|
No |
|
Fence Type
|
Fence |
|
Landscape Features
|
Lawn, Underground Sprinkler |
|
Size Frontage
|
65 Ft ,6 In |
|
Size Irregular
|
6420.00 |
|
Size Total
|
6420 Sqft |
|
Size Total Text
|
6420 Sqft |
Rooms
| Level |
Type |
Length |
Width |
Dimensions |
|
Basement |
Family Room |
|
|
24'10 x 9'11 |
|
Basement |
Other |
|
|
12'1 x 13'5 |
|
Basement |
3pc Bathroom |
|
|
Measurements not available |
|
Basement |
Bedroom |
|
|
10'11 x 12'1 |
|
Basement |
Bedroom |
|
|
10'7 x 12'2 |
|
Basement |
Storage |
|
|
Measurements not available |
|
Basement |
Laundry Room |
|
|
8'2 x 12'2 |
|
Main Level |
Foyer |
|
6 ft |
Measurements not available x 6 ft |
|
Main Level |
Living Room |
|
|
14'1 x 19'4 |
|
Main Level |
Dining Room |
11 ft |
|
11 ft x Measurements not available |
|
Main Level |
Kitchen |
|
|
11'10 x 15'4 |
|
Main Level |
Bedroom |
|
|
10'2 x 9'9 |
|
Main Level |
Primary Bedroom |
|
|
12'9 x 11'2 |
|
Main Level |
4pc Ensuite Bath |
|
|
10'11 x 5'7 |
|
Main Level |
Bedroom |
10 ft |
|
10 ft x Measurements not available |
|
Main Level |
4pc Bathroom |
|
|
7'9 x 11'1 |
https://www.realtor.ca/real-estate/27736580/2506-cardinal-crescent-north-battleford-killdeer-park




















































