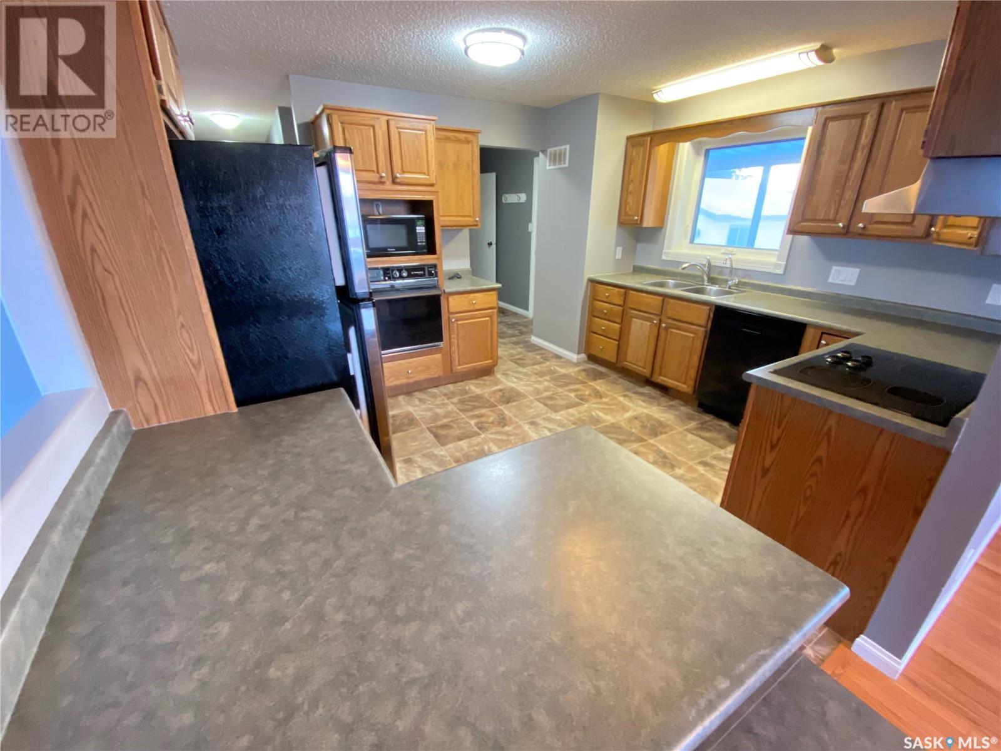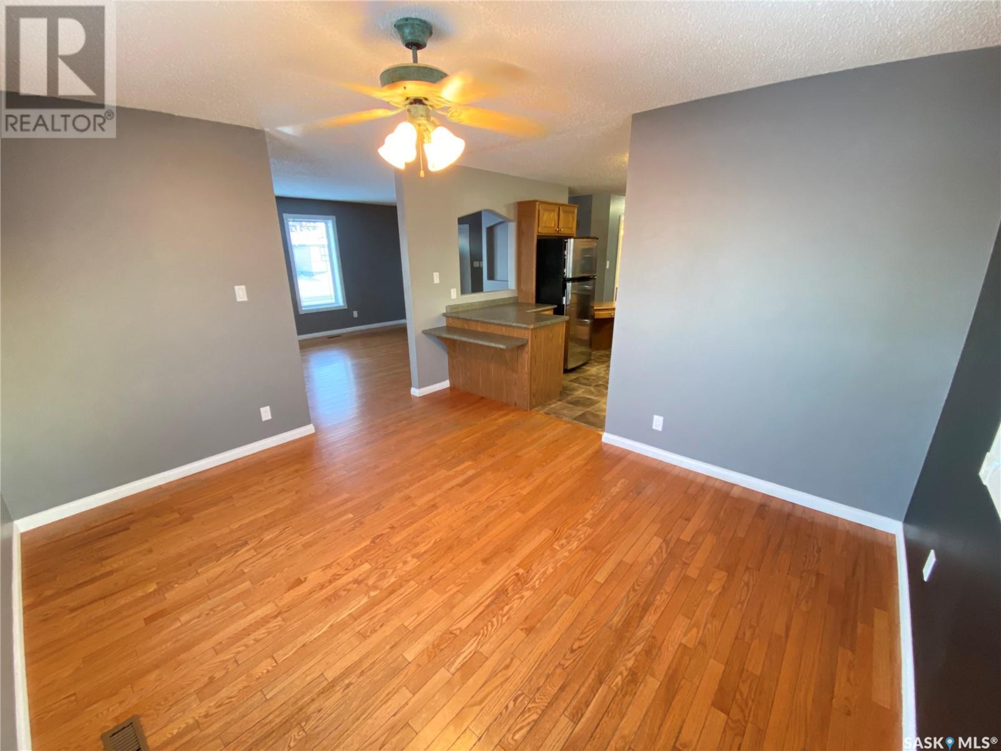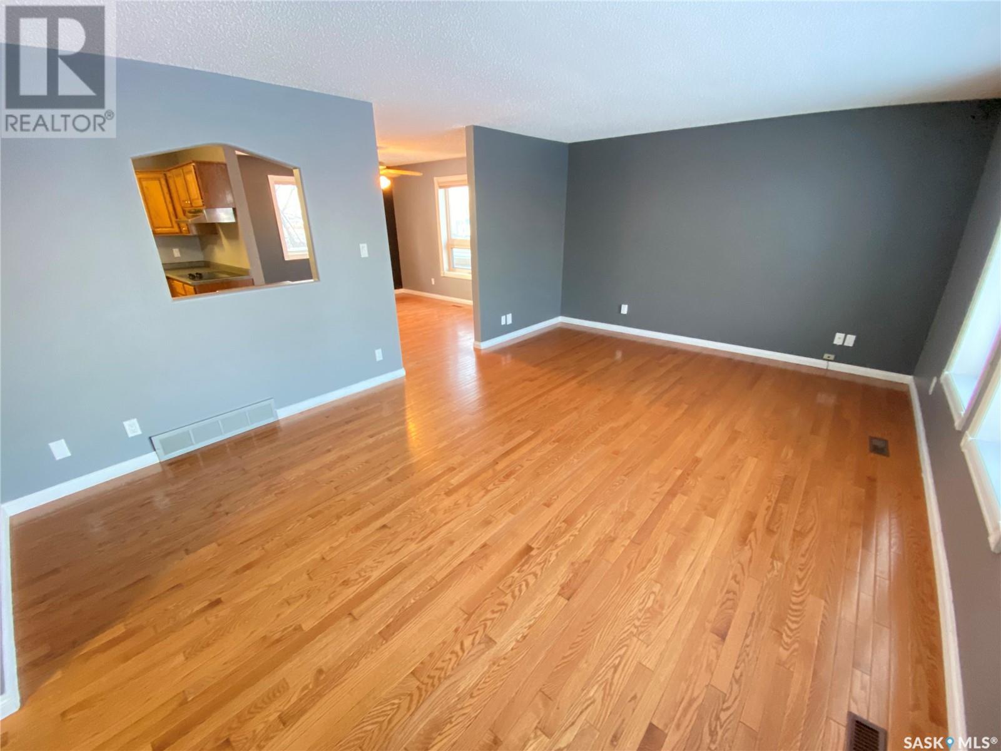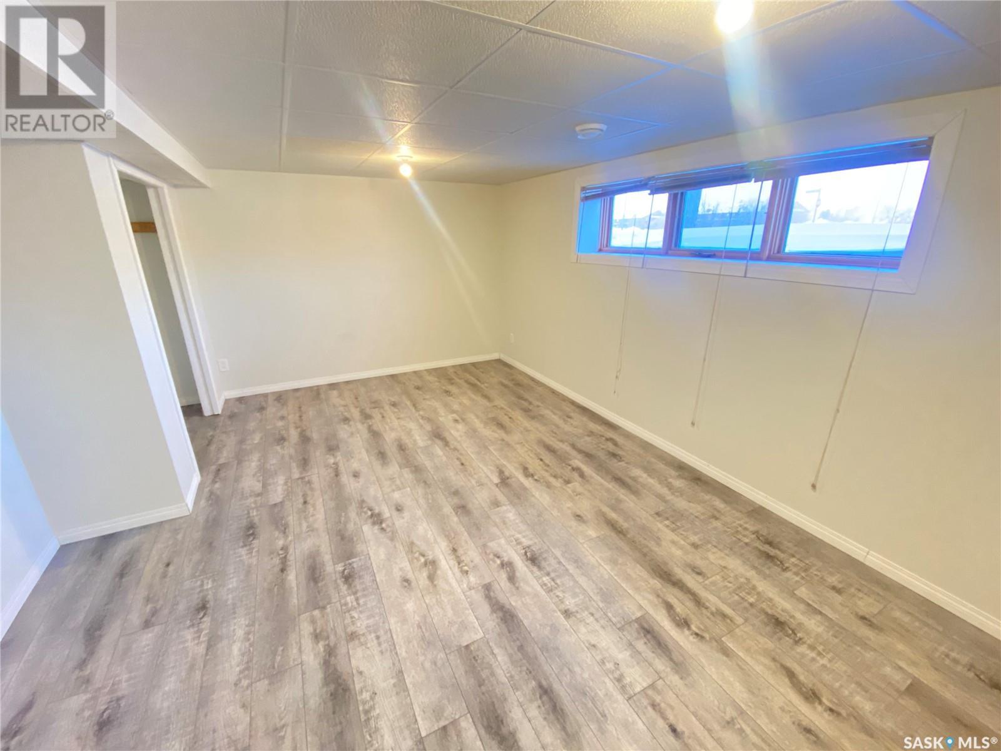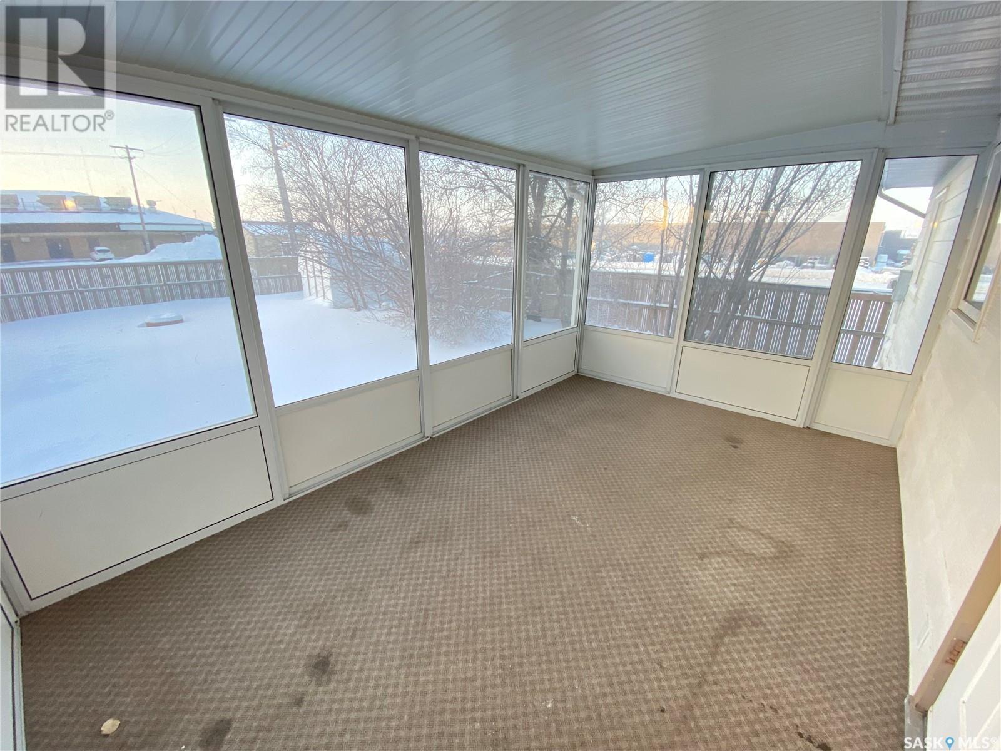4 Bedroom
3 Bathroom
1440 sqft
Bungalow
Fireplace
Forced Air
Lawn, Underground Sprinkler
$304,800
2 Morrison Drive provides your family with the extra room you require along with a large, fenced lot and your oversized 24’x26’ garage. As you enter the home from the back through the 16’x10’ sunroom which will be a perfect spot to enjoy the 3 seasons, there is a large entranceway complete with a 2-piece bath and your main floor laundry room. The kitchen contains a respectable number of cabinets and countertop space and a corner sit-up island off the dining room. The living room flows off the dining and kitchen areas almost giving a completely open concept look. Down the hallway your primary bedroom is gigantic with 16’15’ measurements and a walk-in closet along with double closets. Lots of potential to turn your walk-in closet into an ensuite bath as the main floor 4-piece bath is on the other side of the wall. A secondary good sized bedroom for the home office. Downstairs the large rec room area complete with natural gas fireplace. 2 enormous sized bedrooms for the teenagers along with the large 3-piece bath. Separate storage room for all your extras along with more space inside your mechanical room. Walking distance to the dual elementary school in the east end and Weinmaster Splash Park just down the road. A fantastic opportunity with a prime location. Available for immediate possession. Make it yours today! (id:51699)
Property Details
|
MLS® Number
|
SK990602 |
|
Property Type
|
Single Family |
|
Neigbourhood
|
Weinmaster Park |
|
Features
|
Sump Pump |
Building
|
Bathroom Total
|
3 |
|
Bedrooms Total
|
4 |
|
Appliances
|
Washer, Refrigerator, Dishwasher, Dryer, Microwave, Oven - Built-in, Window Coverings, Garage Door Opener Remote(s), Stove |
|
Architectural Style
|
Bungalow |
|
Basement Development
|
Finished |
|
Basement Type
|
Full (finished) |
|
Constructed Date
|
1985 |
|
Fireplace Fuel
|
Gas |
|
Fireplace Present
|
Yes |
|
Fireplace Type
|
Conventional |
|
Heating Fuel
|
Natural Gas |
|
Heating Type
|
Forced Air |
|
Stories Total
|
1 |
|
Size Interior
|
1440 Sqft |
|
Type
|
House |
Parking
|
Detached Garage
|
|
|
Parking Pad
|
|
|
Interlocked
|
|
|
Parking Space(s)
|
3 |
Land
|
Acreage
|
No |
|
Fence Type
|
Fence |
|
Landscape Features
|
Lawn, Underground Sprinkler |
|
Size Frontage
|
70 Ft |
|
Size Irregular
|
70x125 |
|
Size Total Text
|
70x125 |
Rooms
| Level |
Type |
Length |
Width |
Dimensions |
|
Basement |
Other |
|
|
16' x 26' |
|
Basement |
Bedroom |
|
|
9' x 20' |
|
Basement |
Bedroom |
|
|
12'8 x 17'7 |
|
Basement |
3pc Bathroom |
|
|
5' x 12'7 |
|
Basement |
Storage |
|
|
9' x 10' |
|
Basement |
Utility Room |
|
|
6' x 17' |
|
Main Level |
Kitchen |
|
|
12' x 13' |
|
Main Level |
Dining Room |
|
|
11' x 13' |
|
Main Level |
Living Room |
|
|
13'2 x 19'7 |
|
Main Level |
Primary Bedroom |
|
|
15' x 16' |
|
Main Level |
2pc Bathroom |
|
|
4' x 4' |
|
Main Level |
Laundry Room |
|
|
5' x 4' |
|
Main Level |
Bedroom |
|
|
9'2 x 10'5 |
|
Main Level |
4pc Bathroom |
|
|
6' x 10' |
https://www.realtor.ca/real-estate/27739789/2-morrison-drive-yorkton-weinmaster-park




