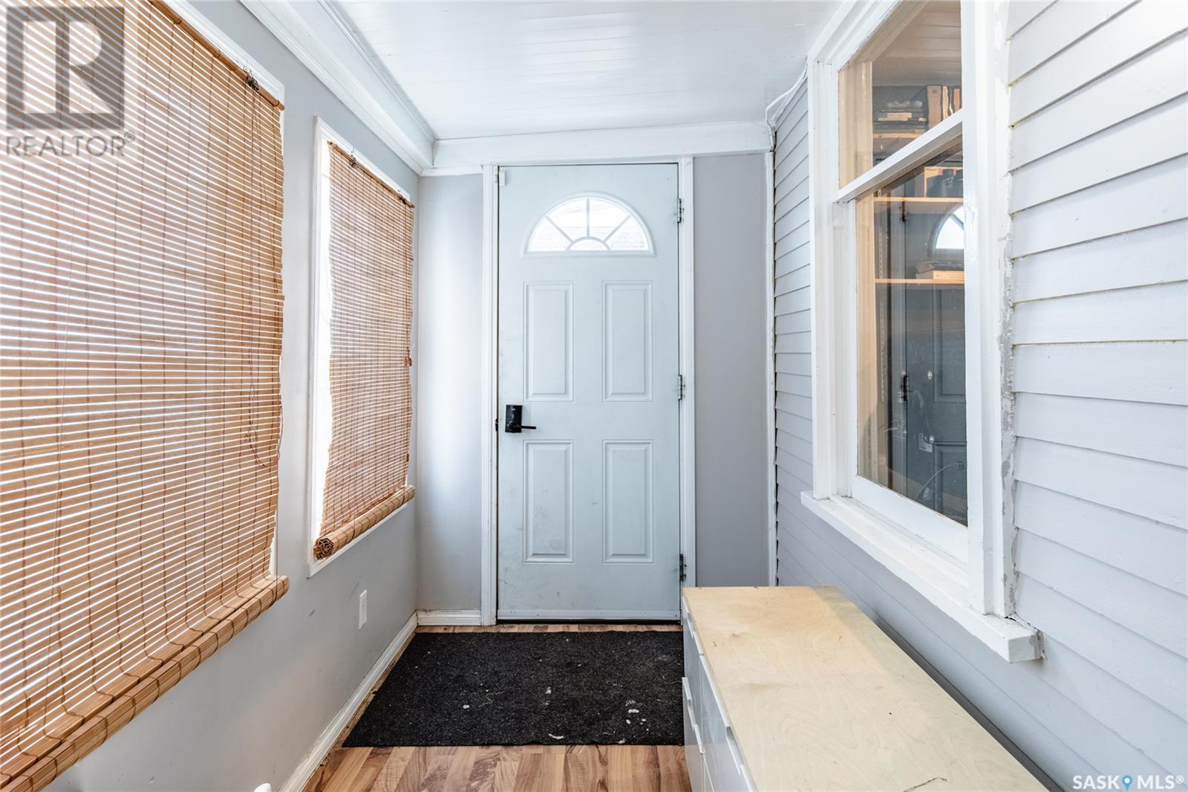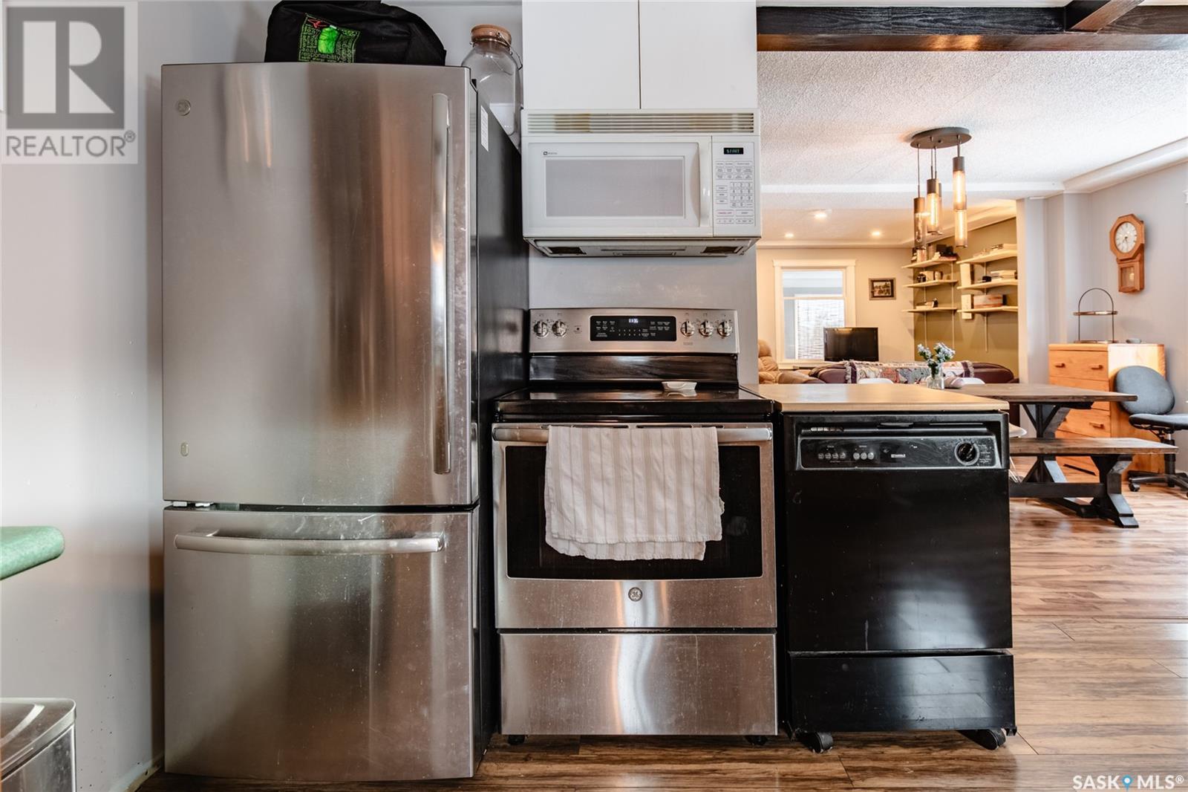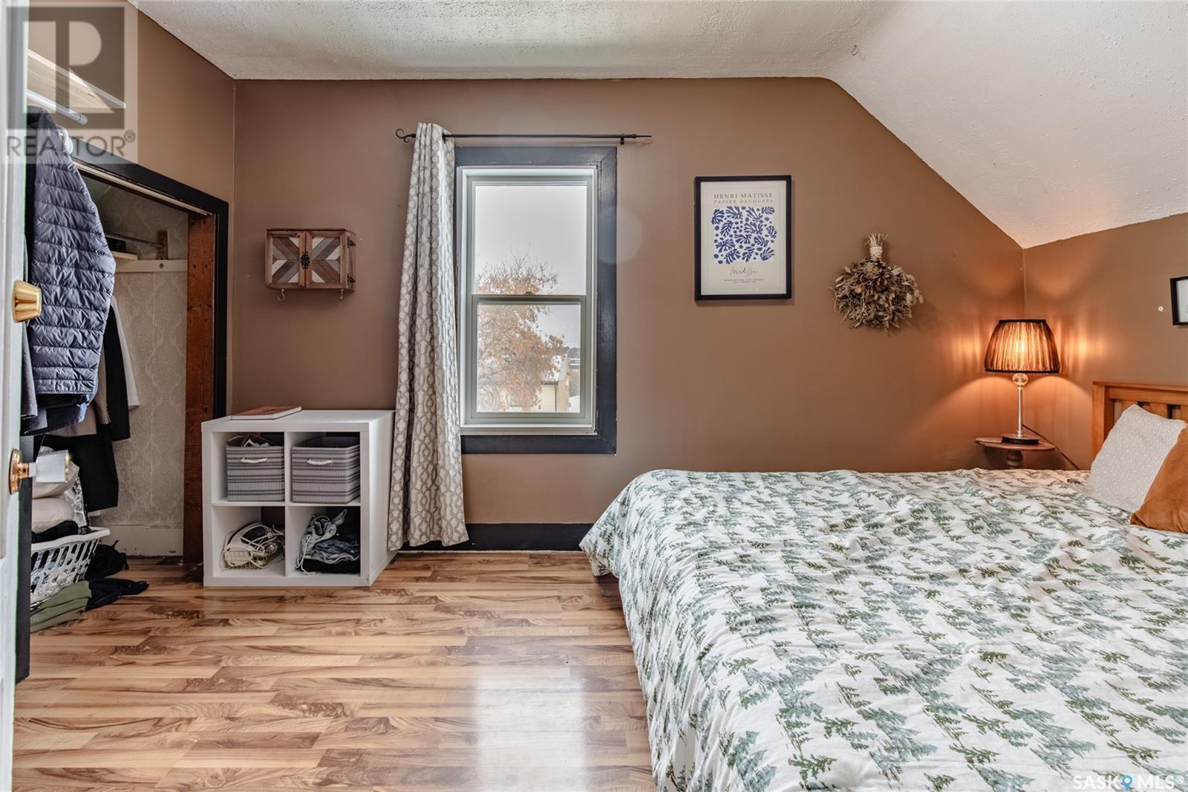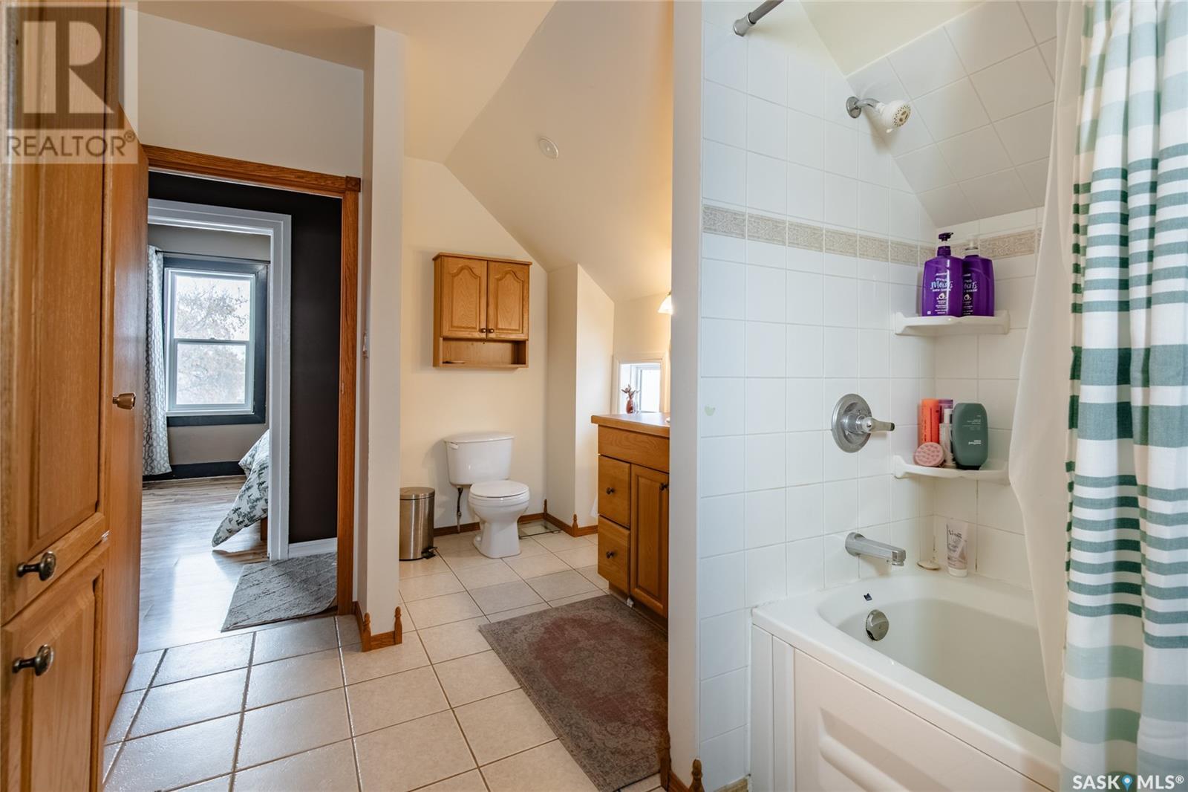2 Bedroom
2 Bathroom
1092 sqft
Central Air Conditioning
Forced Air
Lawn
$191,900
Welcome home! Step inside this charming and beautifully maintained 2-bedroom home. Let's start with the heated porch—perfect for shedding your winter wear and keeping cozy year-round. The main floor has an open concept that connects the living room, dining area, and kitchen. Custom shelving in the living room adds style and storage, cool dining room light sets the vibe, and the kitchen is roomy and functional. There’s also a handy 2-piece powder room on this level. New shingles, and water heater in 2024. Upstairs, you’ll find two spacious bedrooms and a thoughtfully designed bathroom, complete with a makeup vanity to add both style and functionality for those busy mornings. The unfinished basement offers plenty of storage space and is equipped with a brand-new water heater, a recently serviced furnace, and a 100-amp electrical panel. Step outside to enjoy a beautifully fenced backyard, perfect for pets or cozy evenings by the fire. You’ll also appreciate the single-car garage—a must-have during the chilly winter months! Whether you're looking for the perfect starter home or a solid rental property, this one checks all the boxes! Don’t wait, book your private viewing today! (id:51699)
Property Details
|
MLS® Number
|
SK990695 |
|
Property Type
|
Single Family |
|
Neigbourhood
|
Westmount/Elsom |
|
Features
|
Treed, Rectangular |
|
Structure
|
Patio(s) |
Building
|
Bathroom Total
|
2 |
|
Bedrooms Total
|
2 |
|
Appliances
|
Washer, Refrigerator, Dryer, Window Coverings, Garage Door Opener Remote(s), Stove |
|
Basement Development
|
Unfinished |
|
Basement Type
|
Partial (unfinished) |
|
Constructed Date
|
1910 |
|
Cooling Type
|
Central Air Conditioning |
|
Heating Fuel
|
Natural Gas |
|
Heating Type
|
Forced Air |
|
Stories Total
|
2 |
|
Size Interior
|
1092 Sqft |
|
Type
|
House |
Parking
|
Detached Garage
|
|
|
Parking Space(s)
|
1 |
Land
|
Acreage
|
No |
|
Fence Type
|
Fence |
|
Landscape Features
|
Lawn |
|
Size Frontage
|
25 Ft |
|
Size Irregular
|
3125.00 |
|
Size Total
|
3125 Sqft |
|
Size Total Text
|
3125 Sqft |
Rooms
| Level |
Type |
Length |
Width |
Dimensions |
|
Second Level |
Bedroom |
8 ft |
8 ft ,3 in |
8 ft x 8 ft ,3 in |
|
Second Level |
Bedroom |
9 ft ,3 in |
13 ft ,10 in |
9 ft ,3 in x 13 ft ,10 in |
|
Second Level |
4pc Bathroom |
11 ft ,2 in |
8 ft ,9 in |
11 ft ,2 in x 8 ft ,9 in |
|
Basement |
Laundry Room |
12 ft ,6 in |
20 ft |
12 ft ,6 in x 20 ft |
|
Main Level |
Enclosed Porch |
16 ft ,9 in |
5 ft ,3 in |
16 ft ,9 in x 5 ft ,3 in |
|
Main Level |
Living Room |
11 ft ,10 in |
13 ft ,8 in |
11 ft ,10 in x 13 ft ,8 in |
|
Main Level |
Dining Room |
11 ft ,5 in |
13 ft ,9 in |
11 ft ,5 in x 13 ft ,9 in |
|
Main Level |
Kitchen |
12 ft ,1 in |
13 ft ,9 in |
12 ft ,1 in x 13 ft ,9 in |
|
Main Level |
2pc Bathroom |
10 ft ,11 in |
3 ft ,7 in |
10 ft ,11 in x 3 ft ,7 in |
https://www.realtor.ca/real-estate/27739555/231-home-street-w-moose-jaw-westmountelsom
















































