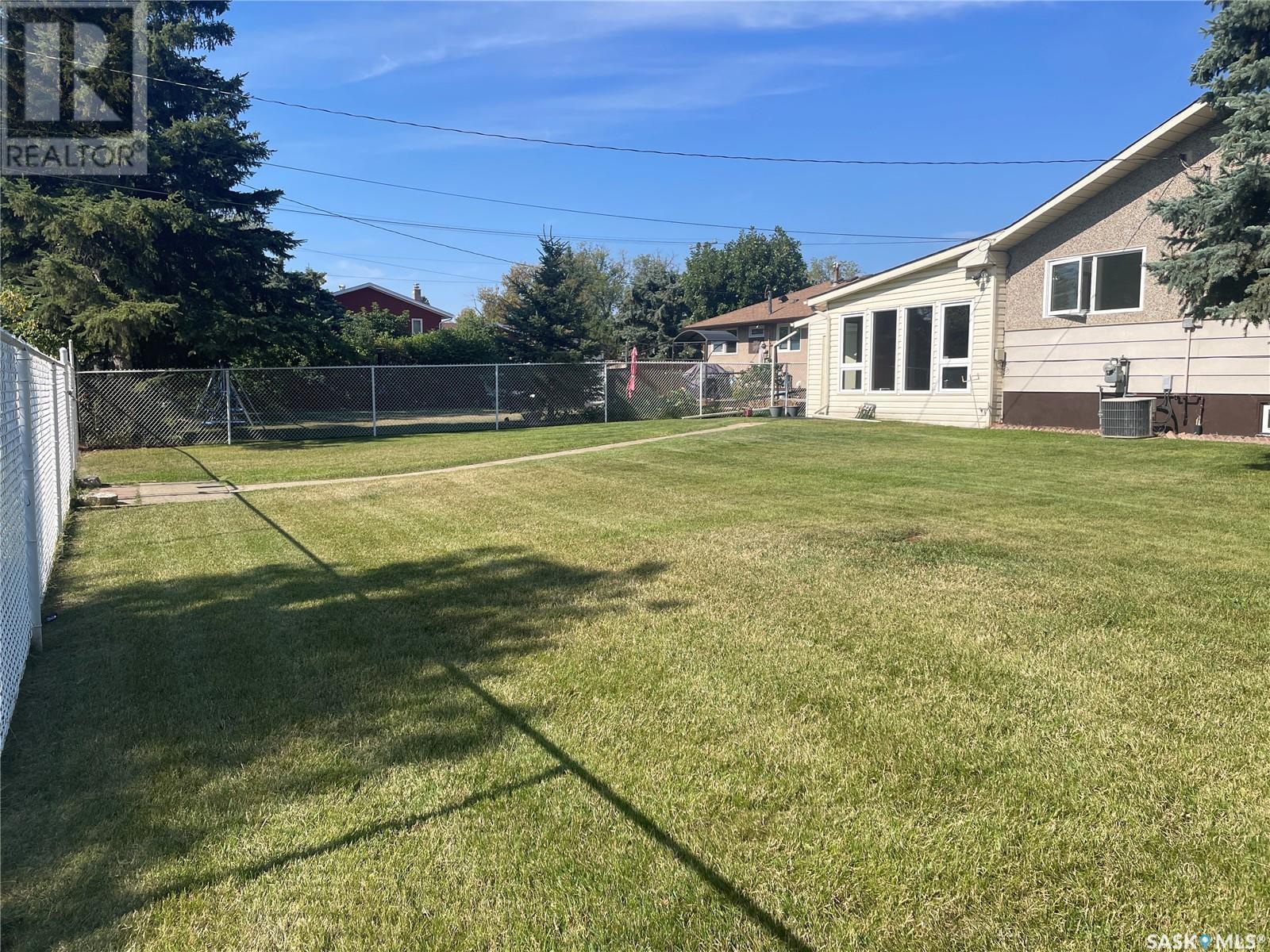253 25th Street W Prince Albert, Saskatchewan S6V 4P4
3 Bedroom
2 Bathroom
1263 sqft
Bungalow
Fireplace
Central Air Conditioning
Forced Air
Lawn
$264,900
This charming West Hill bungalow offers 1263 sq. ft. of well-maintained living space. The main floor features a spacious living room with a cozy natural gas fireplace, hardwood floors throughout the living and dining areas, and three bedrooms. Newer PVC windows fill the home with natural light, and a large sunroom offers direct access to the fully fenced backyard. The basement boasts a huge family and rec room, plus a second bathroom, laundry, and ample storage. A perfect blend of comfort and practicality in a great neighborhood! (id:51699)
Property Details
| MLS® Number | SK990650 |
| Property Type | Single Family |
| Neigbourhood | West Hill PA |
| Features | Treed, Lane, Rectangular |
Building
| Bathroom Total | 2 |
| Bedrooms Total | 3 |
| Appliances | Washer, Refrigerator, Dryer, Window Coverings, Storage Shed, Stove |
| Architectural Style | Bungalow |
| Basement Development | Finished |
| Basement Type | Full (finished) |
| Constructed Date | 1958 |
| Cooling Type | Central Air Conditioning |
| Fireplace Fuel | Gas |
| Fireplace Present | Yes |
| Fireplace Type | Conventional |
| Heating Fuel | Natural Gas |
| Heating Type | Forced Air |
| Stories Total | 1 |
| Size Interior | 1263 Sqft |
| Type | House |
Parking
| Carport | |
| Parking Space(s) | 4 |
Land
| Acreage | No |
| Fence Type | Fence |
| Landscape Features | Lawn |
| Size Frontage | 121 Ft ,9 In |
| Size Irregular | 0.20 |
| Size Total | 0.2 Ac |
| Size Total Text | 0.2 Ac |
Rooms
| Level | Type | Length | Width | Dimensions |
|---|---|---|---|---|
| Basement | Family Room | 11'10 x 32'4 | ||
| Basement | Other | 13'10 x 28'0 | ||
| Basement | Laundry Room | 11'2 x 12'1 | ||
| Basement | Utility Room | 9'5 x 11'10 | ||
| Basement | 3pc Bathroom | 6'0 x 9'5 | ||
| Main Level | Living Room | 14'2 x 28'0 | ||
| Main Level | Dining Room | 9'5 x 14'3 | ||
| Main Level | Kitchen | 10'7 x 14'2 | ||
| Main Level | Bedroom | 10'10 x 12'7 | ||
| Main Level | Bedroom | 9'0 x 10'7 | ||
| Main Level | Bedroom | 8'0 x 10'10 | ||
| Main Level | 4pc Bathroom | 5'0 x 10'9 | ||
| Main Level | Sunroom | 15'4 x 17'6 | ||
| Loft | Other | Measurements not available |
https://www.realtor.ca/real-estate/27739163/253-25th-street-w-prince-albert-west-hill-pa
Interested?
Contact us for more information








































