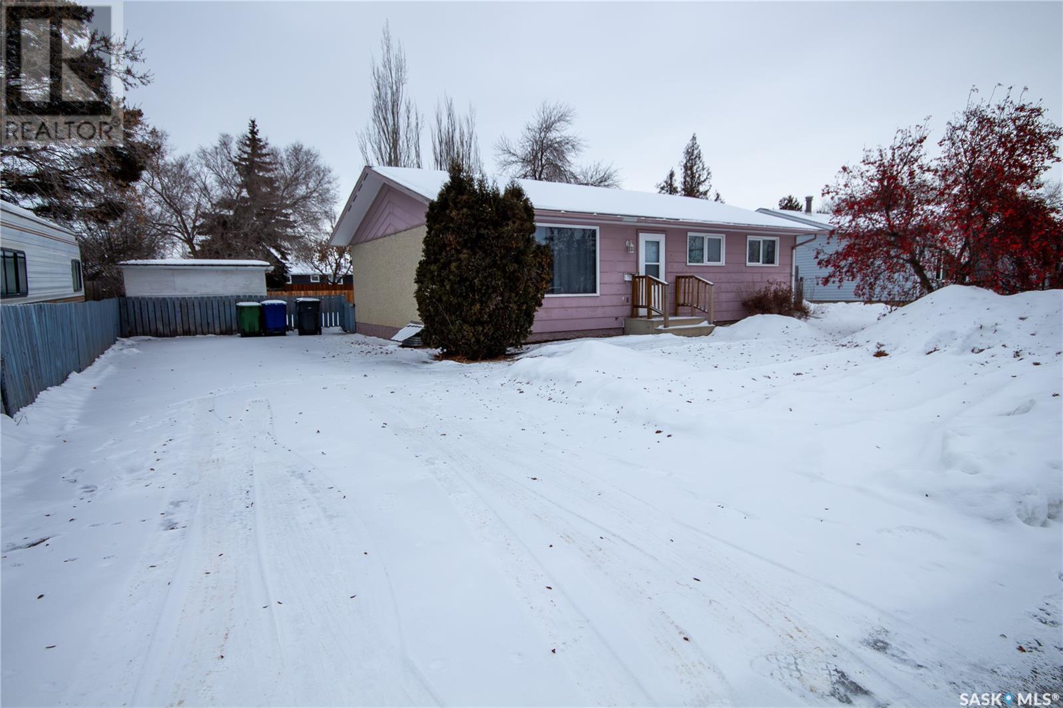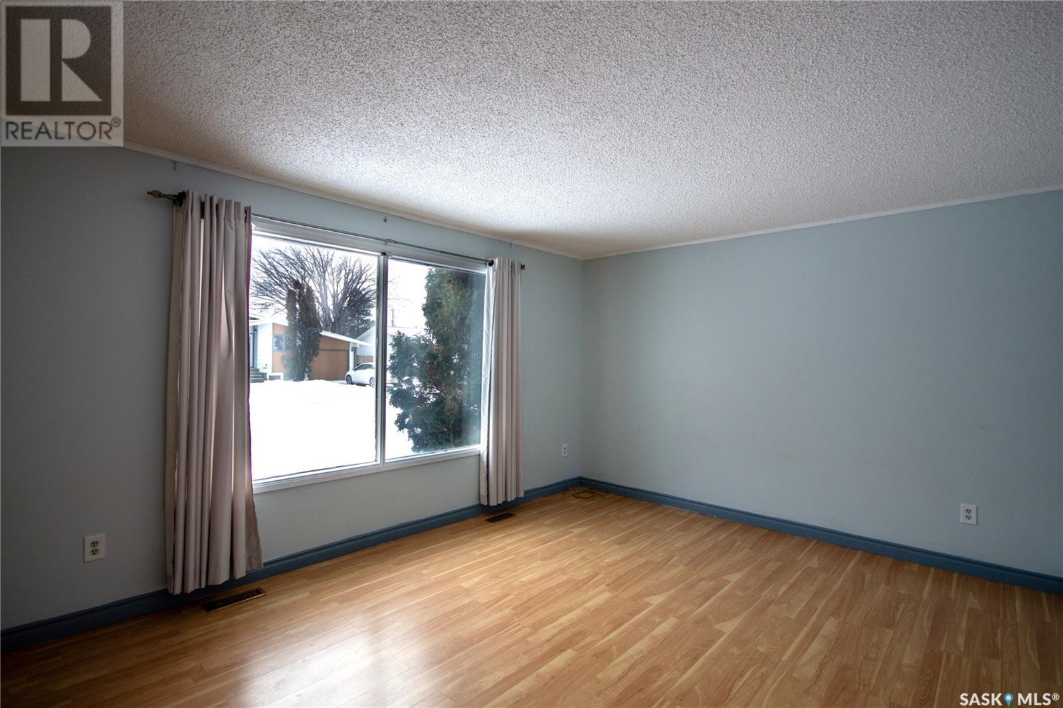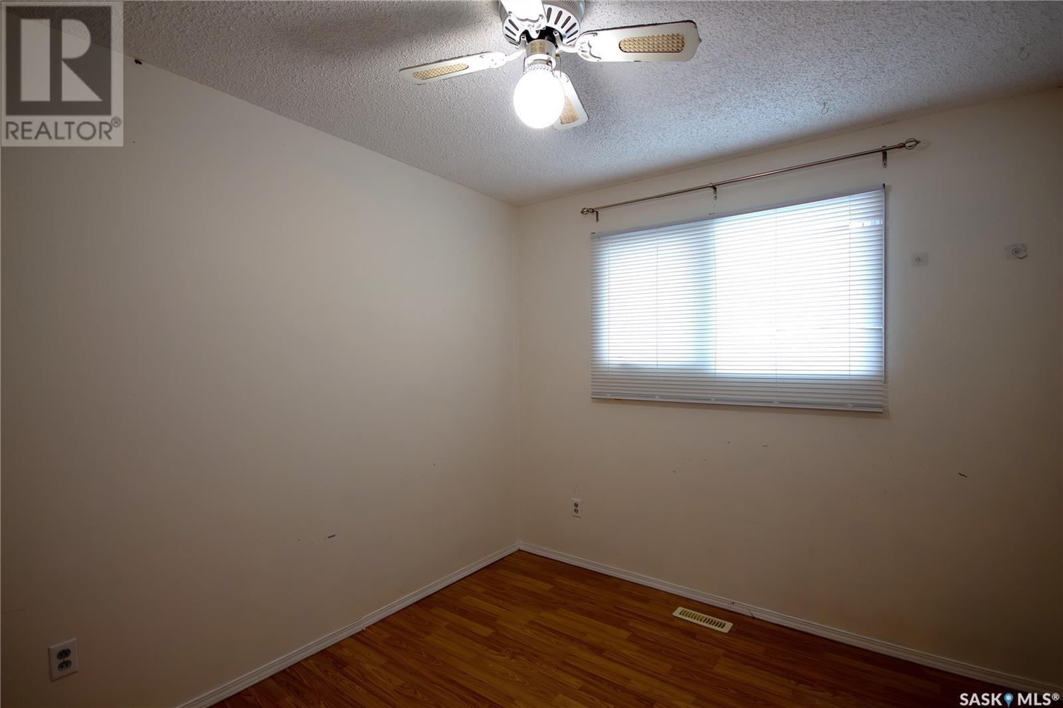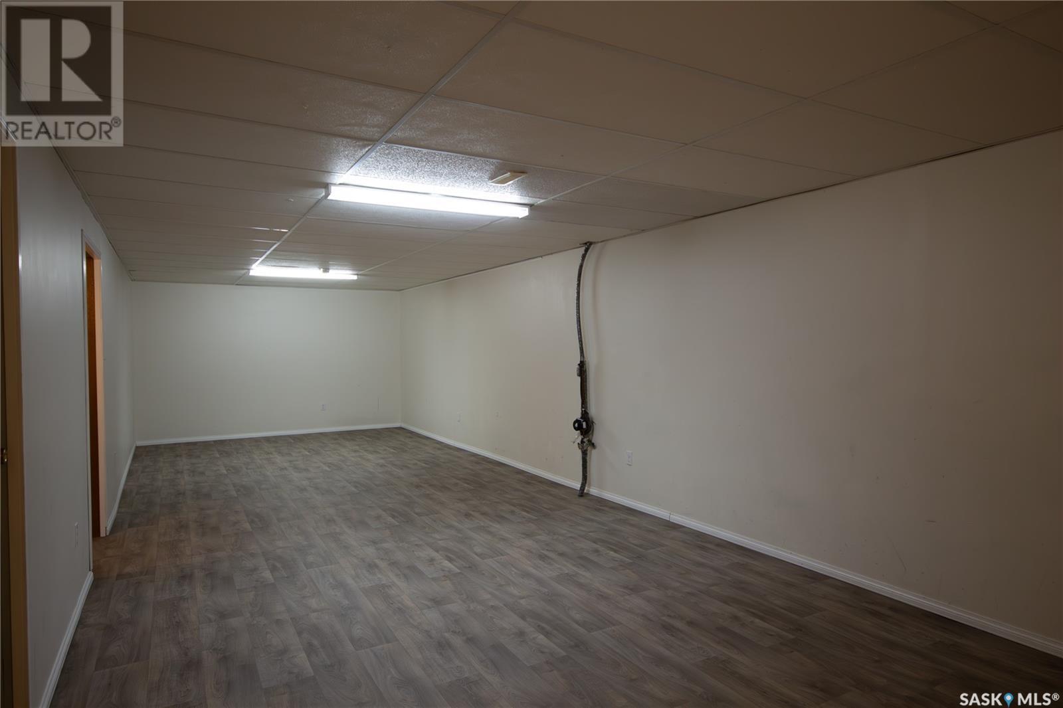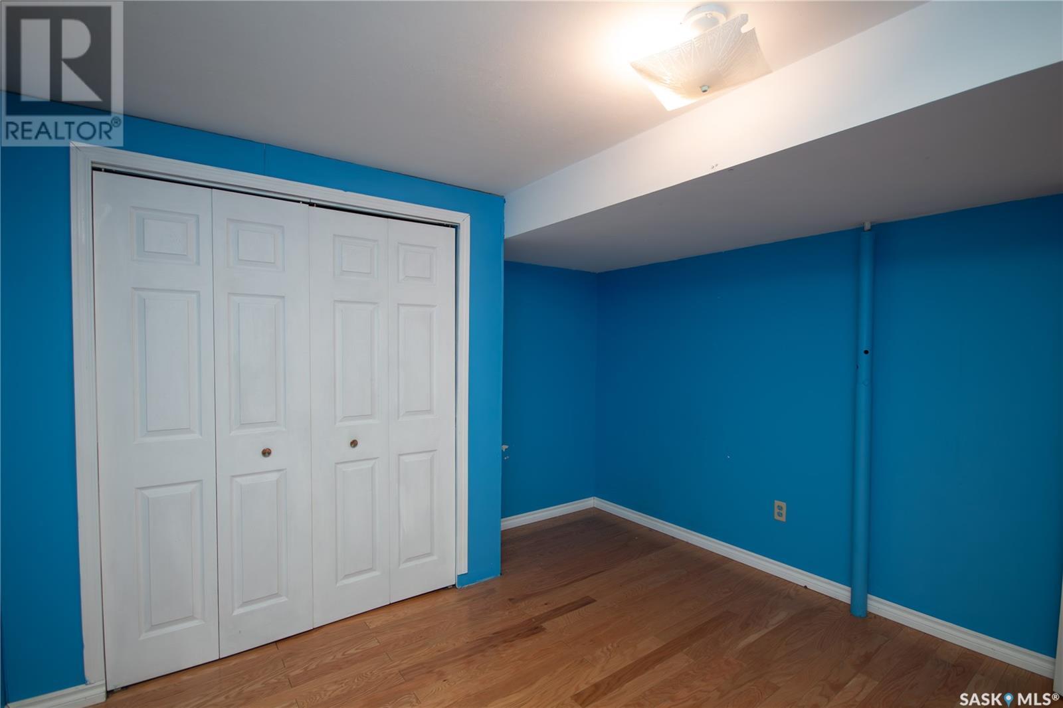4 Bedroom
2 Bathroom
988 sqft
Bungalow
Forced Air
Lawn
$179,900
Home Sweet Home! This cozy family home in the Town of Battleford offers everything you need and more. With 4 bedrooms, 2 bathrooms, a developed basement, and a fully fenced yard, it’s perfect for your 1st home or growing family. Step inside this 988 sqft home to a bright and spacious living room, featuring a large south-facing window that fills the space with natural light. The kitchen includes a dining area, a hidden pantry, and a u-shaped design overlooking the backyard—ideal for entertaining or family dinners. The main floor boasts 3 bedrooms and a 4pc bathroom with modern touches like a soaking tub with new tub surround, refreshed countertops, flooring, and a newer toilet. Plus, updated windows in the bedrooms, bathroom, and kitchen bring added comfort and energy efficiency. Head downstairs to the lower level, where you’ll find a large open rec room with updated flooring , a 3pc bathroom, and a 4th bedroom with gorgeous hardwood flooring. The outdoor space is equally impressive! Enjoy privacy in the fully fenced yard, complete with a spacious shed for extra storage. The large paved driveway provides ample parking for multiple vehicles, your boat, or an RV. Additional updates include a water heater (2018) and shingles (2016). Don’t miss out on this incredible opportunity! Call today to make this house your new home—you’ll be glad you did! (id:51699)
Property Details
|
MLS® Number
|
SK990696 |
|
Property Type
|
Single Family |
|
Features
|
Treed, Rectangular, Double Width Or More Driveway |
Building
|
Bathroom Total
|
2 |
|
Bedrooms Total
|
4 |
|
Appliances
|
Washer, Refrigerator, Dryer, Window Coverings, Hood Fan, Storage Shed, Stove |
|
Architectural Style
|
Bungalow |
|
Basement Development
|
Finished |
|
Basement Type
|
Full (finished) |
|
Constructed Date
|
1977 |
|
Heating Fuel
|
Natural Gas |
|
Heating Type
|
Forced Air |
|
Stories Total
|
1 |
|
Size Interior
|
988 Sqft |
|
Type
|
House |
Parking
Land
|
Acreage
|
No |
|
Fence Type
|
Fence |
|
Landscape Features
|
Lawn |
|
Size Frontage
|
62 Ft ,5 In |
|
Size Irregular
|
7296.88 |
|
Size Total
|
7296.88 Sqft |
|
Size Total Text
|
7296.88 Sqft |
Rooms
| Level |
Type |
Length |
Width |
Dimensions |
|
Basement |
Other |
12 ft ,2 in |
35 ft ,10 in |
12 ft ,2 in x 35 ft ,10 in |
|
Basement |
Bedroom |
9 ft ,7 in |
11 ft ,1 in |
9 ft ,7 in x 11 ft ,1 in |
|
Basement |
3pc Bathroom |
|
|
Measurements not available |
|
Basement |
Laundry Room |
|
|
Measurements not available |
|
Main Level |
Kitchen |
8 ft ,7 in |
7 ft |
8 ft ,7 in x 7 ft |
|
Main Level |
Dining Room |
7 ft ,8 in |
7 ft ,3 in |
7 ft ,8 in x 7 ft ,3 in |
|
Main Level |
Living Room |
11 ft ,11 in |
15 ft ,11 in |
11 ft ,11 in x 15 ft ,11 in |
|
Main Level |
Bedroom |
9 ft ,7 in |
9 ft |
9 ft ,7 in x 9 ft |
|
Main Level |
4pc Bathroom |
|
|
Measurements not available |
|
Main Level |
Bedroom |
12 ft |
8 ft ,2 in |
12 ft x 8 ft ,2 in |
|
Main Level |
Primary Bedroom |
9 ft ,6 in |
11 ft ,4 in |
9 ft ,6 in x 11 ft ,4 in |
https://www.realtor.ca/real-estate/27740824/282-19th-street-battleford


