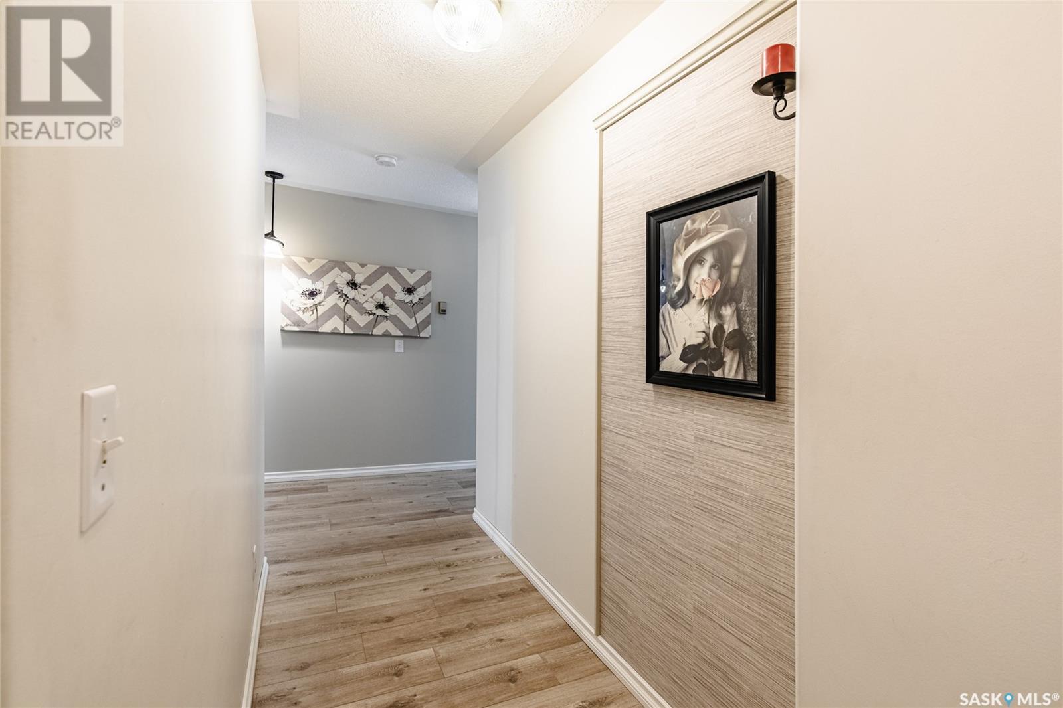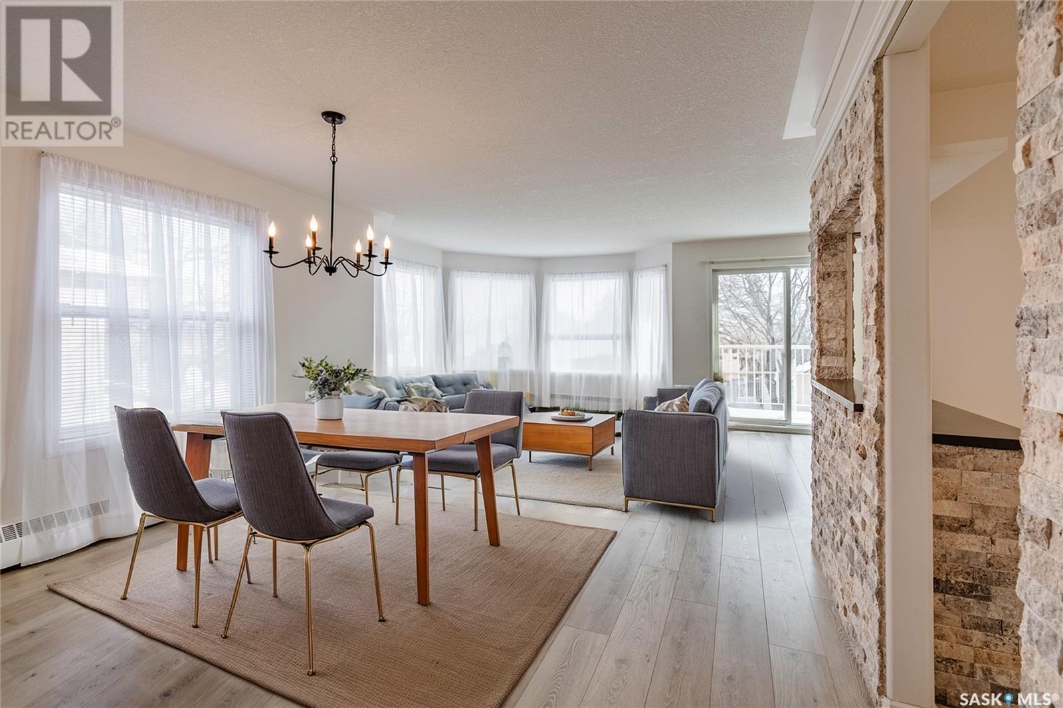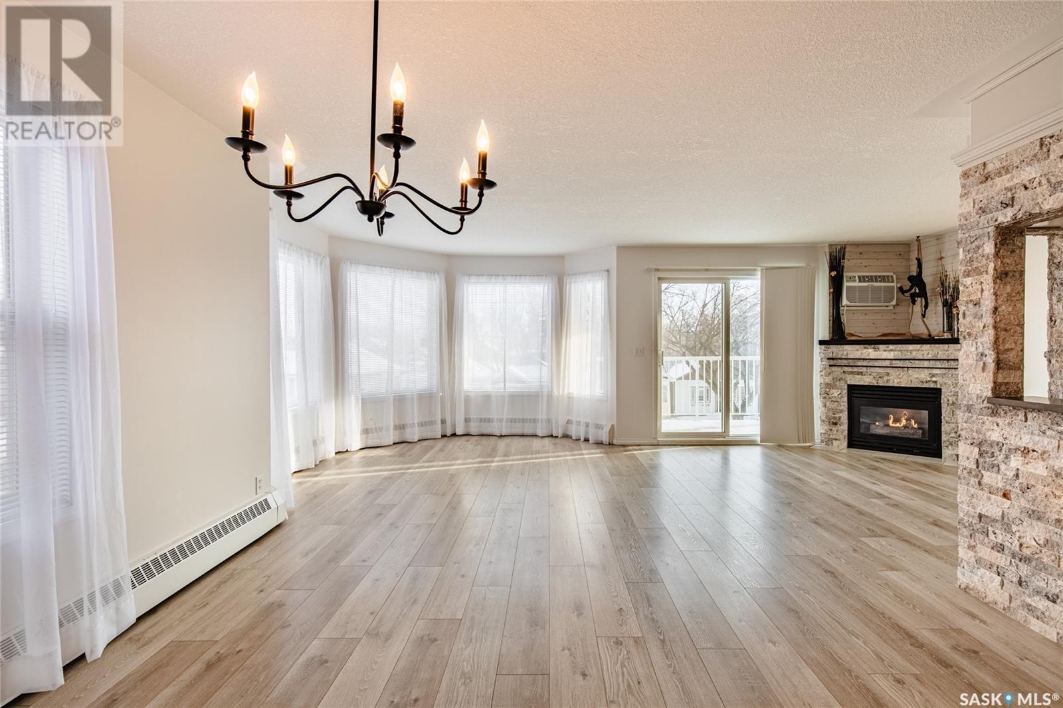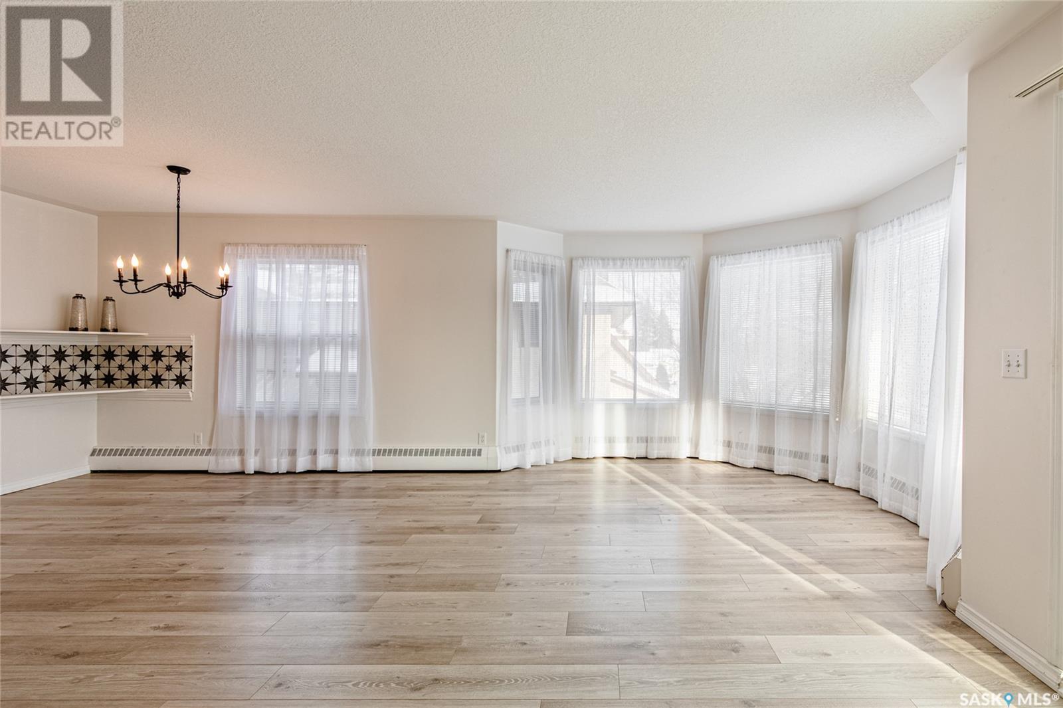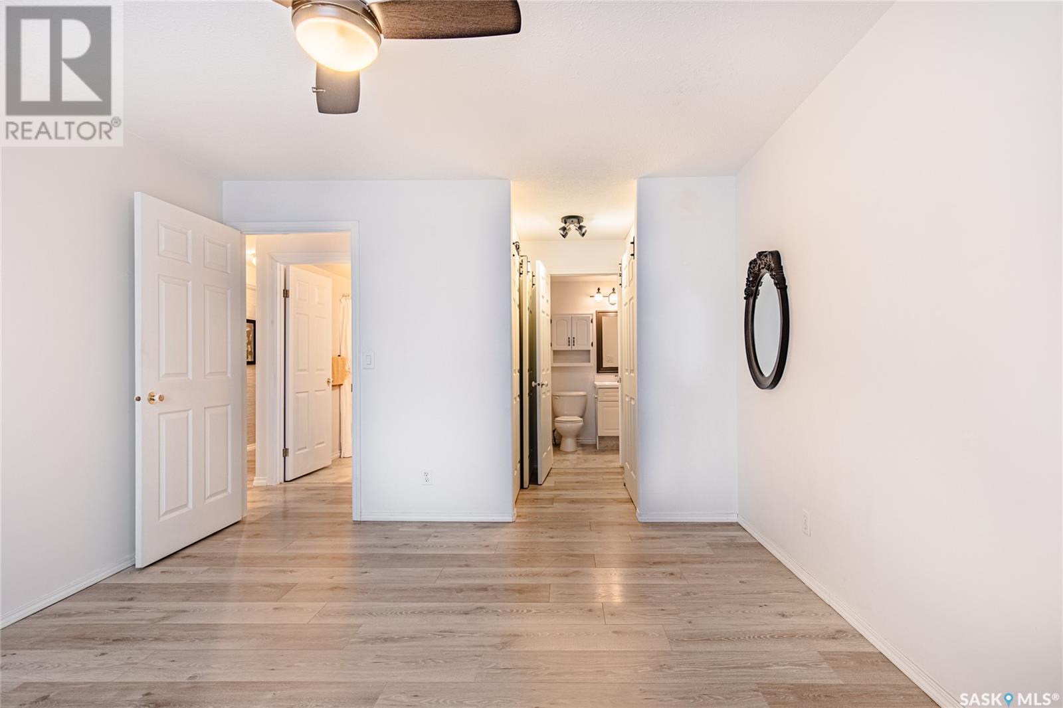205 1202 1st Avenue Nw Moose Jaw, Saskatchewan S6H 3N6
$249,900Maintenance,
$601 Monthly
Maintenance,
$601 MonthlyThis beautifully renovated 1,140 sq ft condo offers modern living with underground parking and additional storage. As you enter, you'll find a foyer with a large closet for coats and footwear. Down the hallway, a spacious bedroom sits across from the laundry/storage room. The open-concept dining and living area features a cozy natural gas fireplace (that can keep you warm even during a power outage!), large windows, and a sliding door leading to a balcony with a natural gas BBQ hookup. The kitchen boasts newer appliances and lovely countertops. A 4-piece bathroom is located down the hallway, with the primary bedroom on the right. The primary bedroom is generously sized and includes a walk-through closet leading to the second 4-piece bathroom. Wheelchair accessible (elevator), visitor parking, loading zone, pet-free, smoke-free. Don’t miss the chance to own this awesome condo! Book your viewing today! ***Monthly fees: $601 ($482 for condo + $119 for reserve fund). Fees cover water, heat, natural gas, underground parking and storage.*** (id:51699)
Property Details
| MLS® Number | SK990815 |
| Property Type | Single Family |
| Neigbourhood | Central MJ |
| Community Features | Pets Not Allowed |
| Features | Corner Site, Elevator, Wheelchair Access, Balcony |
Building
| Bathroom Total | 2 |
| Bedrooms Total | 2 |
| Appliances | Washer, Refrigerator, Intercom, Dishwasher, Dryer, Microwave, Window Coverings, Stove |
| Architectural Style | Low Rise |
| Constructed Date | 1997 |
| Cooling Type | Wall Unit |
| Fireplace Fuel | Gas |
| Fireplace Present | Yes |
| Fireplace Type | Conventional |
| Heating Type | Hot Water |
| Size Interior | 1140 Sqft |
| Type | Apartment |
Parking
| Underground | |
| Other | |
| Parking Space(s) | 1 |
Land
| Acreage | No |
Rooms
| Level | Type | Length | Width | Dimensions |
|---|---|---|---|---|
| Main Level | Kitchen | 9 ft | 9 ft | 9 ft x 9 ft |
| Main Level | Dining Room | 9 ft | 12 ft | 9 ft x 12 ft |
| Main Level | Living Room | 22 ft | 11 ft | 22 ft x 11 ft |
| Main Level | Laundry Room | 5 ft ,2 in | 8 ft ,6 in | 5 ft ,2 in x 8 ft ,6 in |
| Main Level | Bedroom | 10 ft ,8 in | 10 ft ,11 in | 10 ft ,8 in x 10 ft ,11 in |
| Main Level | 4pc Bathroom | 4 ft ,11 in | 7 ft ,7 in | 4 ft ,11 in x 7 ft ,7 in |
| Main Level | 4pc Bathroom | 7 ft ,4 in | 5 ft ,4 in | 7 ft ,4 in x 5 ft ,4 in |
| Main Level | Primary Bedroom | 12 ft ,9 in | 11 ft ,10 in | 12 ft ,9 in x 11 ft ,10 in |
https://www.realtor.ca/real-estate/27745000/205-1202-1st-avenue-nw-moose-jaw-central-mj
Interested?
Contact us for more information










