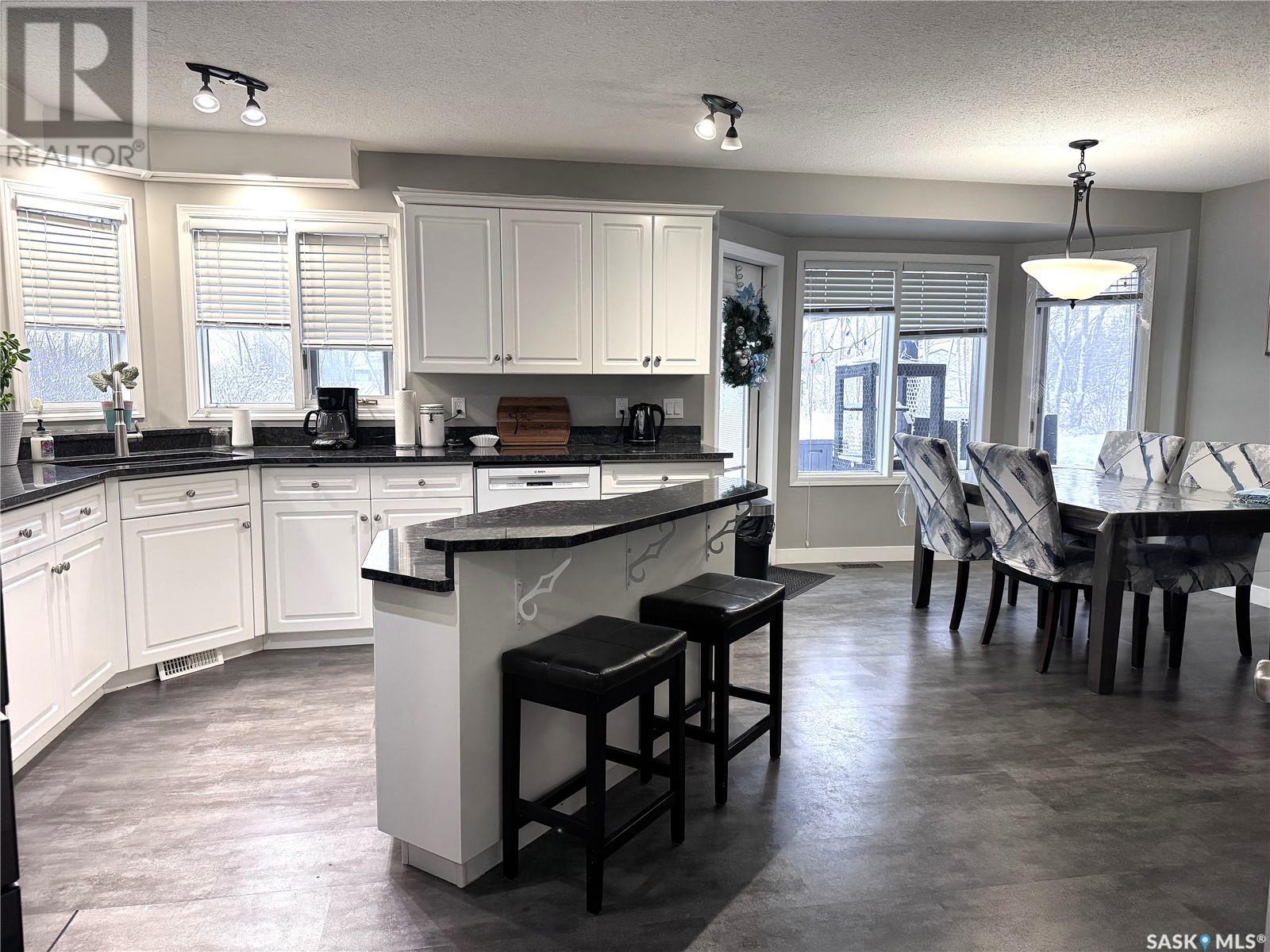4 Bedroom
3 Bathroom
2531 sqft
2 Level
Fireplace
Central Air Conditioning
Forced Air
Acreage
Lawn, Garden Area
$409,000
Charming Annaheim Acreage with Endless Potential – 9.15 Acres Total Discover this exceptional acreage just on the edge of Annaheim, offering a unique opportunity with three parcels – two residential and one agricultural, combining for a total of 9.15 acres. This beautiful 2,531 sq ft home boasts 4 spacious bedrooms and 3 bathrooms, ideal for families or those looking for extra space. Step into the home and be greeted by a large entrance featuring a welcoming staircase to the second level, setting the tone for this well-designed property. The main level features convenient main-floor laundry and a cozy living room, complete with a natural gas fireplace and stunning views of the expansive yard. The heart of the home is the custom kitchen, designed for both function and style, with plenty of counter space, an abundance of cabinets for storage, and a central island, perfect for meal prep and entertaining. On the second level, you’ll find a versatile Rec room highlighted by a beautiful bow window that floods the space with natural light – ideal for relaxing, entertaining, or creating a home office. The home’s attached double garage is equipped with radiant heat, ideal for Saskatchewan’s seasons. You’ll also enjoy town water, sewer, natural gas, and power, providing the comforts of urban living in a peaceful rural setting. Additional highlights include: • Thoughtfully designed storage rooms throughout the home • Generous yard space with plenty of room for recreation, gardening, or expansion This property offers a fantastic blend of residential comfort and agricultural potential. Whether you’re looking for the ideal family home, space to pursue hobbies, or a quiet retreat in the countryside, this Annaheim acreage checks all the boxes. Don’t miss out – schedule your private viewing (id:51699)
Property Details
|
MLS® Number
|
SK990771 |
|
Property Type
|
Single Family |
|
Features
|
Sump Pump |
|
Structure
|
Deck |
Building
|
Bathroom Total
|
3 |
|
Bedrooms Total
|
4 |
|
Appliances
|
Washer, Refrigerator, Satellite Dish, Dishwasher, Dryer, Microwave, Window Coverings, Garage Door Opener Remote(s), Storage Shed, Stove |
|
Architectural Style
|
2 Level |
|
Basement Development
|
Unfinished |
|
Basement Type
|
Crawl Space (unfinished) |
|
Constructed Date
|
1977 |
|
Cooling Type
|
Central Air Conditioning |
|
Fireplace Fuel
|
Gas |
|
Fireplace Present
|
Yes |
|
Fireplace Type
|
Conventional |
|
Heating Fuel
|
Natural Gas |
|
Heating Type
|
Forced Air |
|
Stories Total
|
2 |
|
Size Interior
|
2531 Sqft |
|
Type
|
House |
Parking
|
Attached Garage
|
|
|
Gravel
|
|
|
Heated Garage
|
|
|
Parking Space(s)
|
6 |
Land
|
Acreage
|
Yes |
|
Landscape Features
|
Lawn, Garden Area |
|
Size Irregular
|
9.15 |
|
Size Total
|
9.15 Ac |
|
Size Total Text
|
9.15 Ac |
Rooms
| Level |
Type |
Length |
Width |
Dimensions |
|
Second Level |
Other |
22 ft ,9 in |
13 ft ,6 in |
22 ft ,9 in x 13 ft ,6 in |
|
Second Level |
Bedroom |
11 ft ,2 in |
11 ft ,3 in |
11 ft ,2 in x 11 ft ,3 in |
|
Second Level |
3pc Bathroom |
11 ft ,6 in |
4 ft ,9 in |
11 ft ,6 in x 4 ft ,9 in |
|
Second Level |
Bedroom |
11 ft ,2 in |
11 ft ,4 in |
11 ft ,2 in x 11 ft ,4 in |
|
Second Level |
Bedroom |
11 ft ,4 in |
11 ft ,5 in |
11 ft ,4 in x 11 ft ,5 in |
|
Main Level |
Foyer |
9 ft ,2 in |
8 ft ,7 in |
9 ft ,2 in x 8 ft ,7 in |
|
Main Level |
Laundry Room |
6 ft ,6 in |
9 ft ,8 in |
6 ft ,6 in x 9 ft ,8 in |
|
Main Level |
2pc Bathroom |
6 ft ,3 in |
4 ft |
6 ft ,3 in x 4 ft |
|
Main Level |
Living Room |
13 ft ,2 in |
21 ft |
13 ft ,2 in x 21 ft |
|
Main Level |
Kitchen/dining Room |
16 ft ,6 in |
20 ft |
16 ft ,6 in x 20 ft |
|
Main Level |
Primary Bedroom |
13 ft ,3 in |
21 ft |
13 ft ,3 in x 21 ft |
|
Main Level |
4pc Ensuite Bath |
9 ft ,9 in |
9 ft ,6 in |
9 ft ,9 in x 9 ft ,6 in |
|
Main Level |
Utility Room |
11 ft ,6 in |
10 ft ,6 in |
11 ft ,6 in x 10 ft ,6 in |
|
Main Level |
Storage |
12 ft ,9 in |
10 ft ,9 in |
12 ft ,9 in x 10 ft ,9 in |
https://www.realtor.ca/real-estate/27743194/330-3rd-street-e-annaheim














































