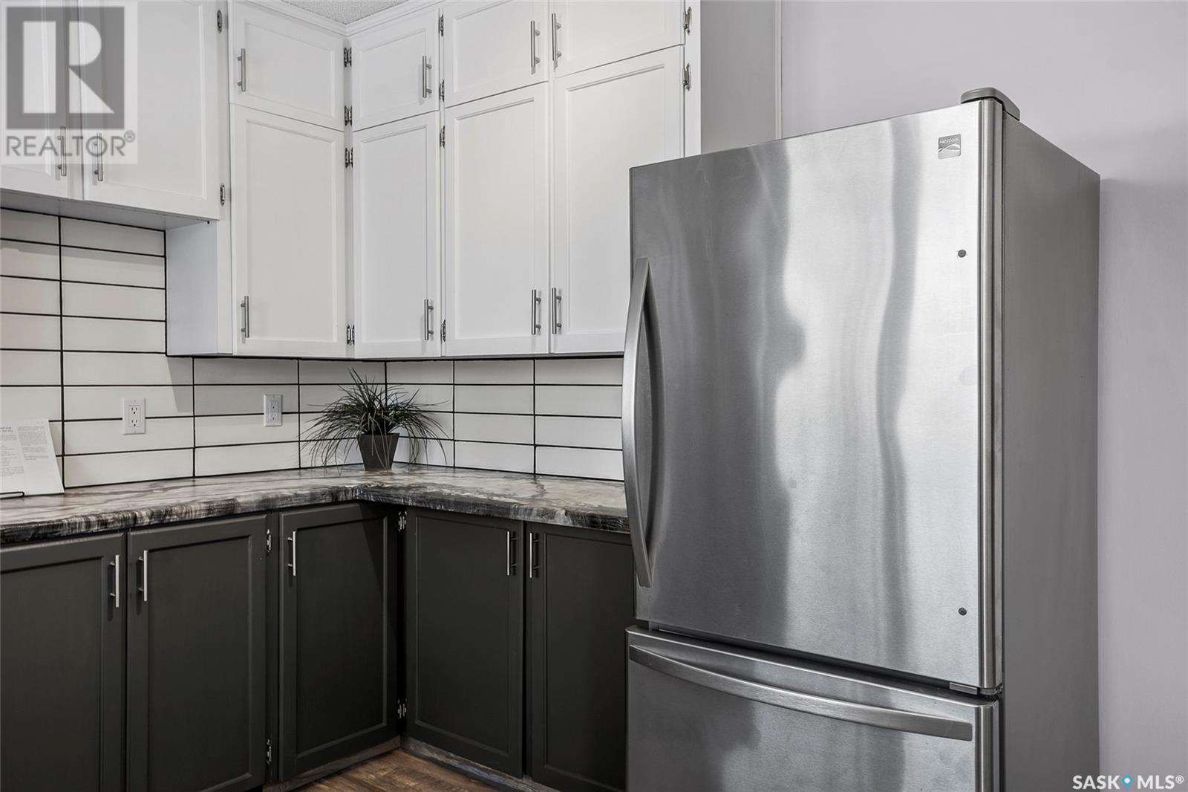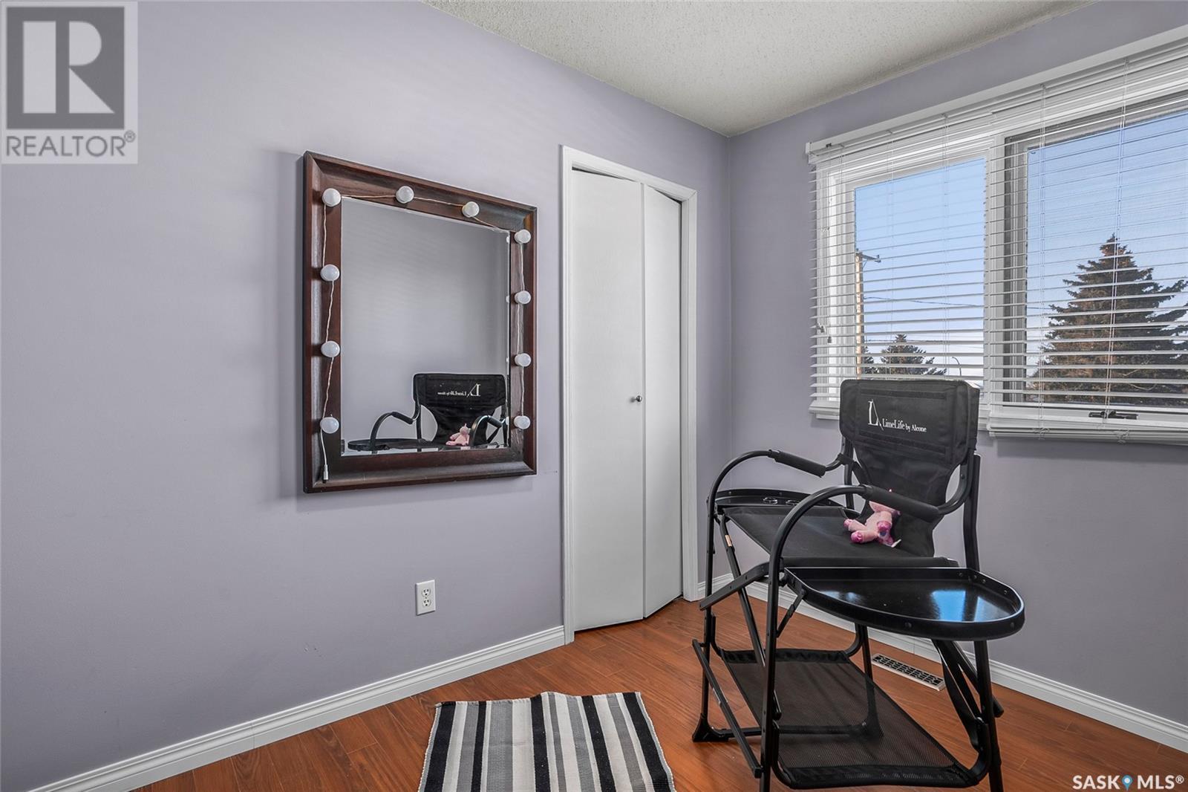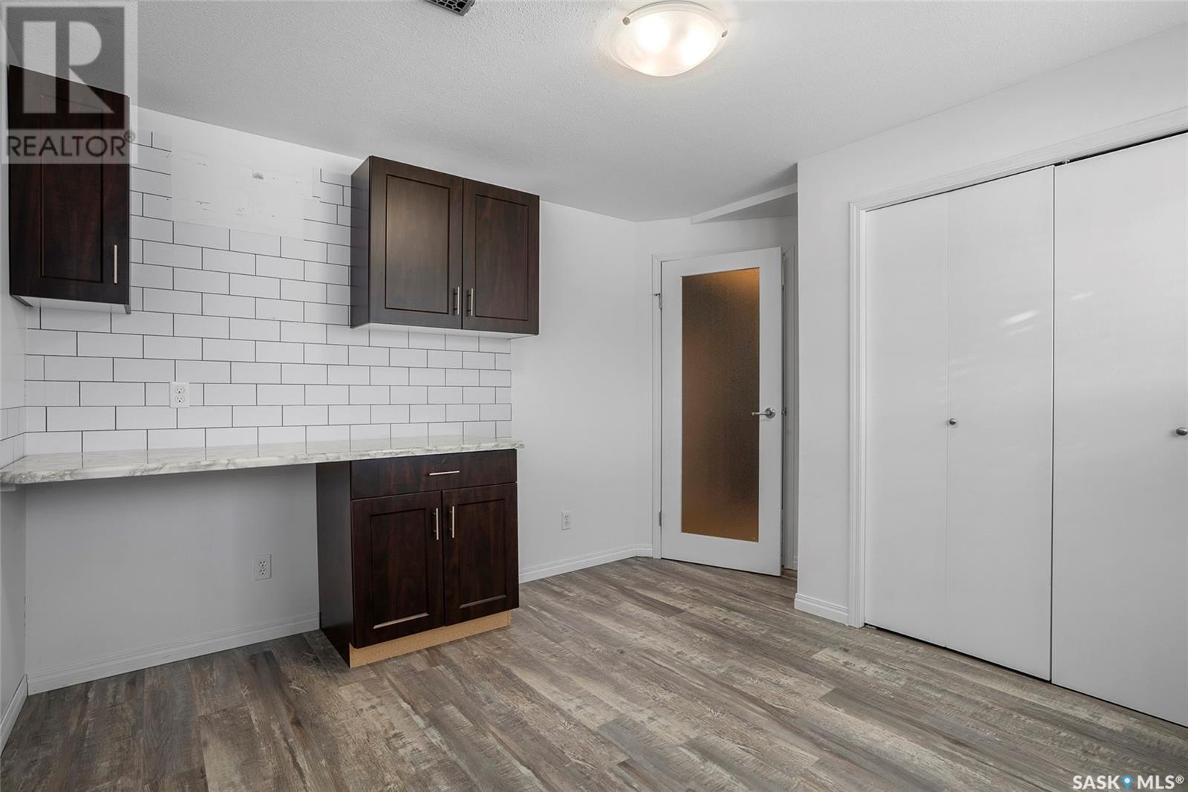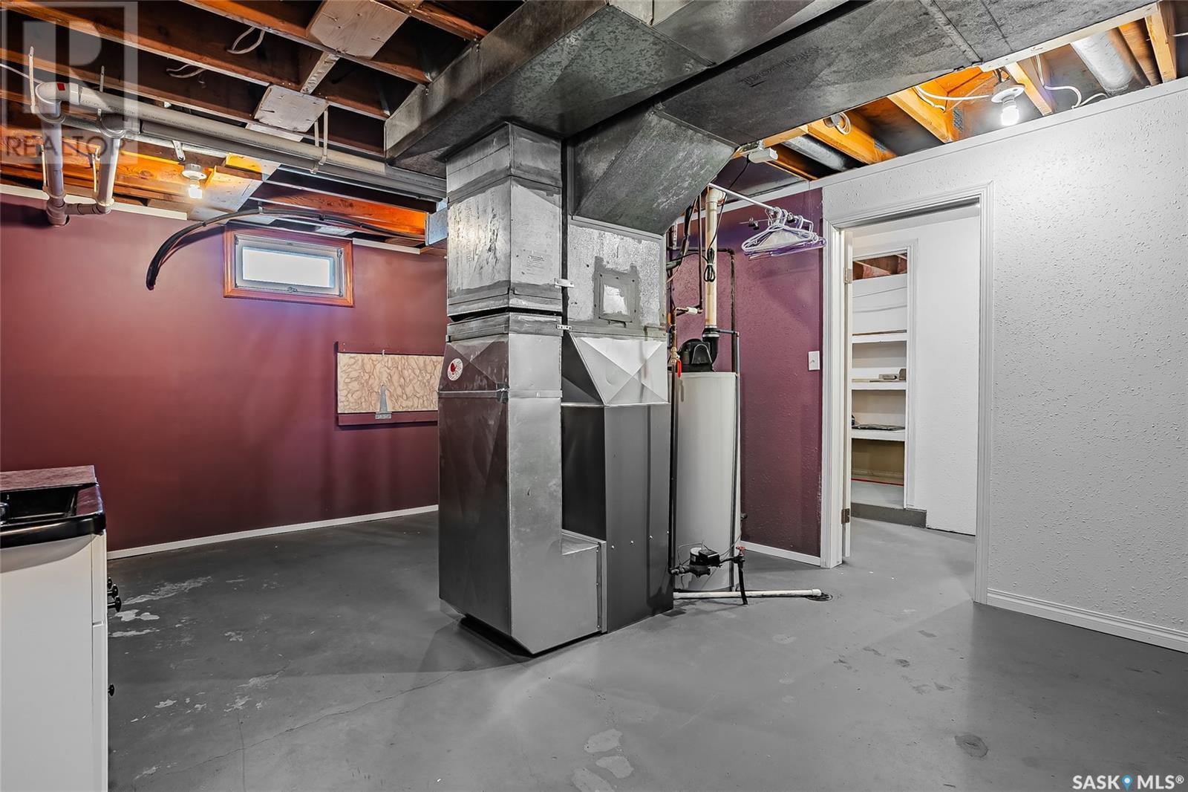5 Bedroom
2 Bathroom
1089 sqft
Fireplace
Central Air Conditioning
Forced Air
Lawn
$289,900
Affordable 4 level split in Outlook on a oversized 75x120 Lot!! Nicely renovated home that is inviting as soon as you walk in the front door. Spacious living room with a bay window and an electric fireplace for cold winter ambience. The kitchen offers plenty of cabinets, with newer countertops and tile back splash. Kitchen is open to a large dining room area that has garden doors to a deck. On the 2nd level you'll find a total of 3 bedrooms and 2 bathrooms. The master bedroom has a walk-in closet and a handy 2 piece bath. The 3rd level features large windows plus 2 more bedrooms and a den. There is also direct entry to an insulated attached garage. The 4th level or basement has a big laundry area, a workshop and storage room. Furnace and water heater have been upgraded. Home has Central air and the upgrades include paint, vinyl plank flooring throughout, refurbished kitchen cabinets, new bathroom vanity, light fixtures. and shingles. Maintenance free exterior with brick and vinyl siding, metal eaves, soffits and facia. Nicely landscaped fenced yard with may opportunities for gardens and fire pit area. RV parking. Call your favorite realtor and book a showing today!! (id:51699)
Property Details
|
MLS® Number
|
SK990825 |
|
Property Type
|
Single Family |
|
Features
|
Treed, Corner Site, Rectangular |
|
Structure
|
Deck |
Building
|
Bathroom Total
|
2 |
|
Bedrooms Total
|
5 |
|
Appliances
|
Refrigerator, Dishwasher, Microwave, Garage Door Opener Remote(s), Stove |
|
Basement Development
|
Partially Finished |
|
Basement Type
|
Full (partially Finished) |
|
Constructed Date
|
1977 |
|
Construction Style Split Level
|
Split Level |
|
Cooling Type
|
Central Air Conditioning |
|
Fireplace Fuel
|
Electric |
|
Fireplace Present
|
Yes |
|
Fireplace Type
|
Conventional |
|
Heating Fuel
|
Natural Gas |
|
Heating Type
|
Forced Air |
|
Size Interior
|
1089 Sqft |
|
Type
|
House |
Parking
|
Attached Garage
|
|
|
R V
|
|
|
Parking Space(s)
|
4 |
Land
|
Acreage
|
No |
|
Fence Type
|
Fence |
|
Landscape Features
|
Lawn |
|
Size Frontage
|
75 Ft |
|
Size Irregular
|
0.21 |
|
Size Total
|
0.21 Ac |
|
Size Total Text
|
0.21 Ac |
Rooms
| Level |
Type |
Length |
Width |
Dimensions |
|
Second Level |
4pc Bathroom |
|
|
7'1" x 8'4" |
|
Second Level |
Bedroom |
|
|
8'1" x 9'9" |
|
Second Level |
Primary Bedroom |
|
|
11'5" x 13'3" |
|
Second Level |
2pc Ensuite Bath |
|
|
4'7" x 7'1" |
|
Second Level |
Bedroom |
|
|
8" x 9'9" |
|
Third Level |
Den |
|
|
6'5" x 7'8" |
|
Third Level |
Bedroom |
|
|
10'9" x 11'4" |
|
Third Level |
Family Room |
|
|
8'6" x 13'3" |
|
Third Level |
Bedroom |
|
|
7'11" x 9'9" |
|
Fourth Level |
Laundry Room |
|
|
19' x 13' |
|
Fourth Level |
Storage |
|
|
6' x 6'5" |
|
Basement |
Workshop |
|
|
10'10" x 8'1" |
|
Main Level |
Dining Room |
|
|
10'9" x 9'10" |
|
Main Level |
Kitchen |
|
|
8'5" x 9'10" |
|
Main Level |
Living Room |
|
|
13'11" x 13'3" |
https://www.realtor.ca/real-estate/27746127/230-ash-street-outlook










































