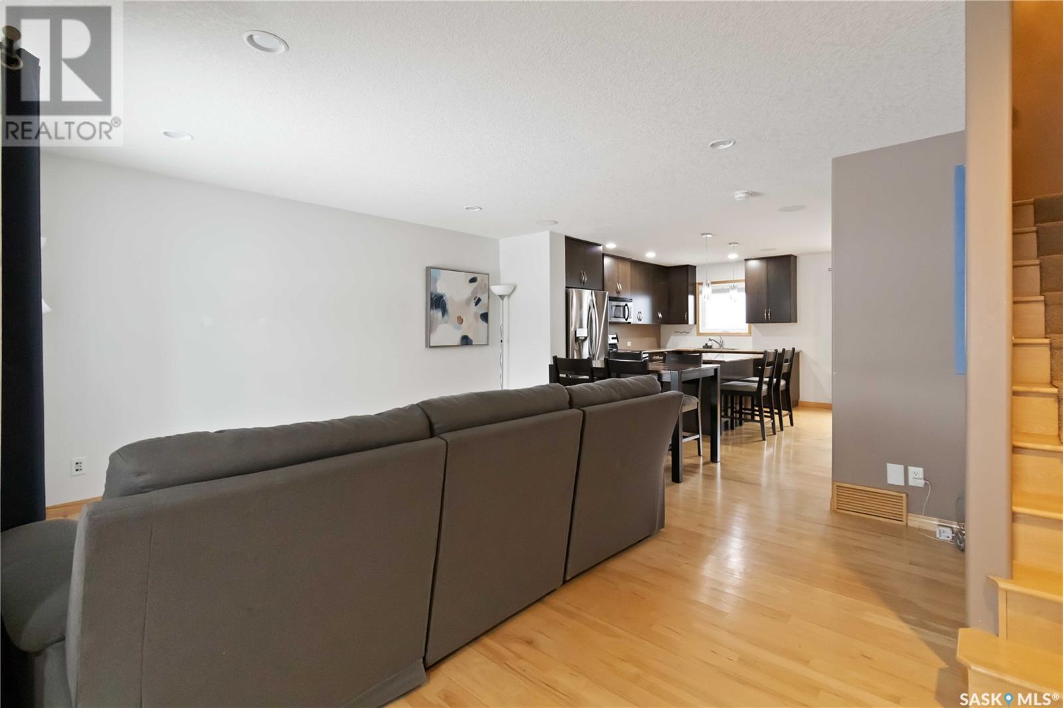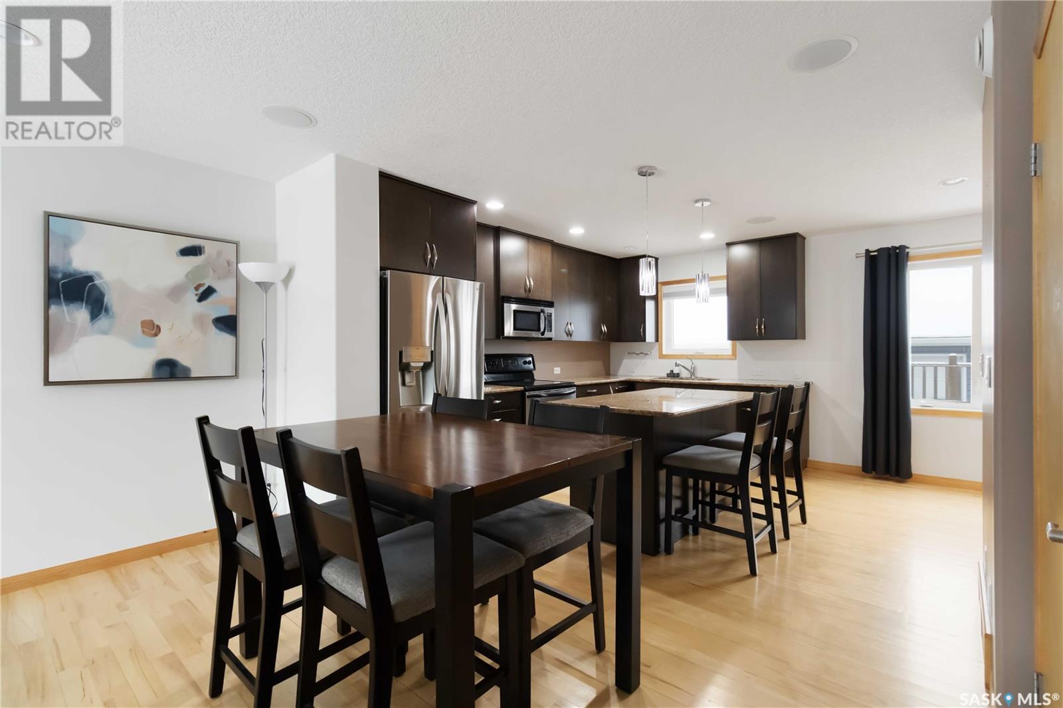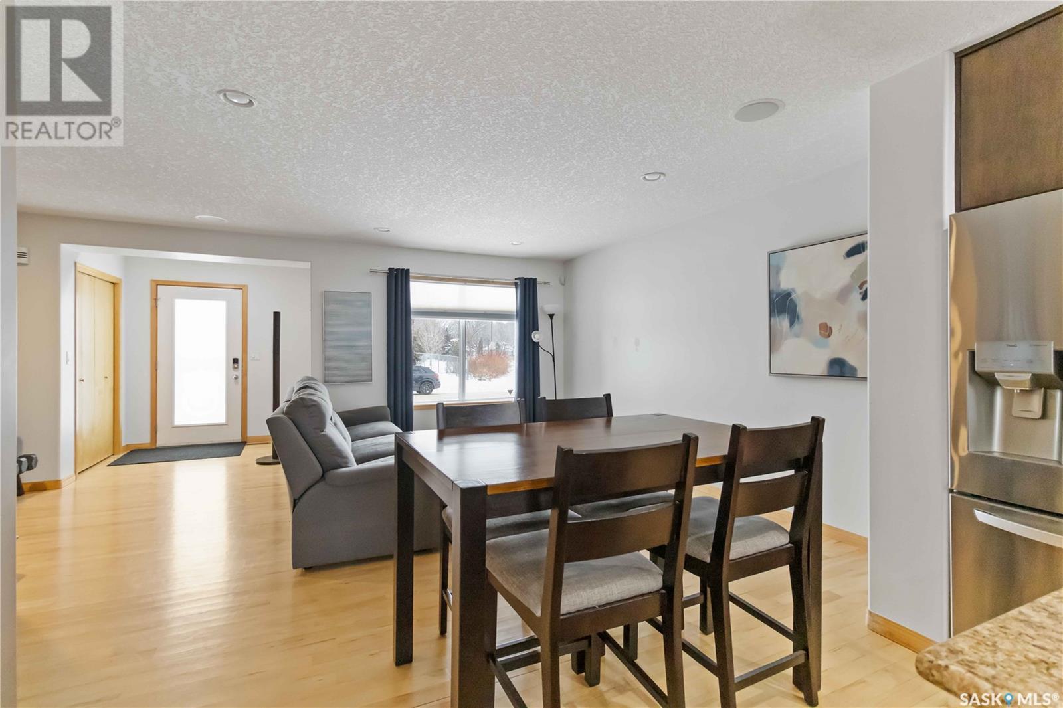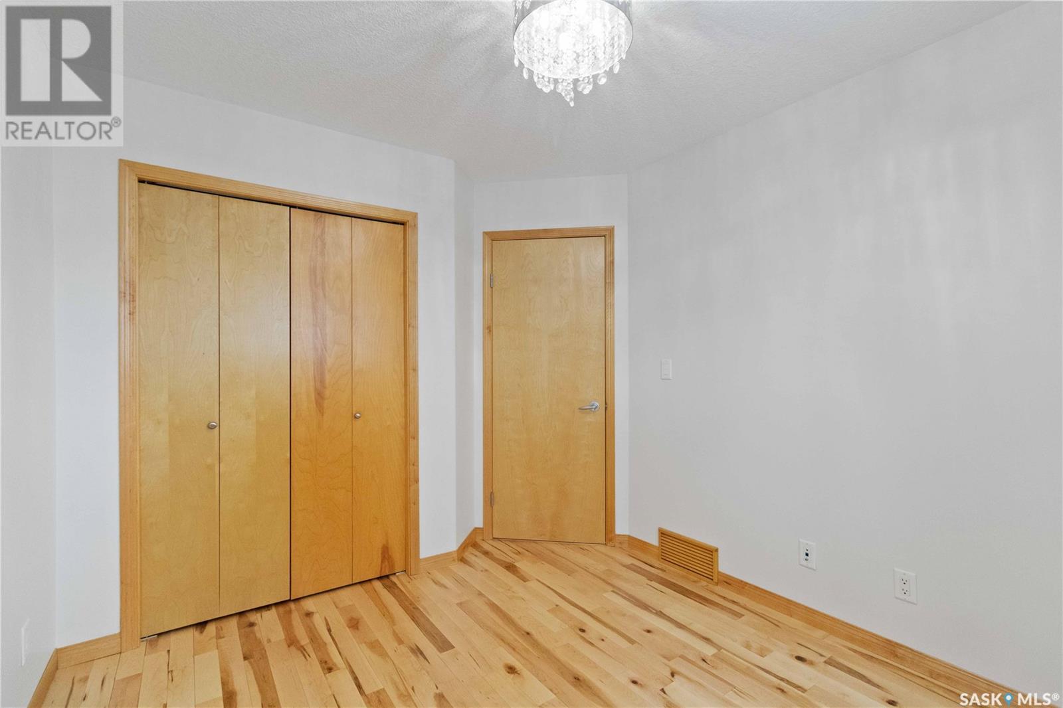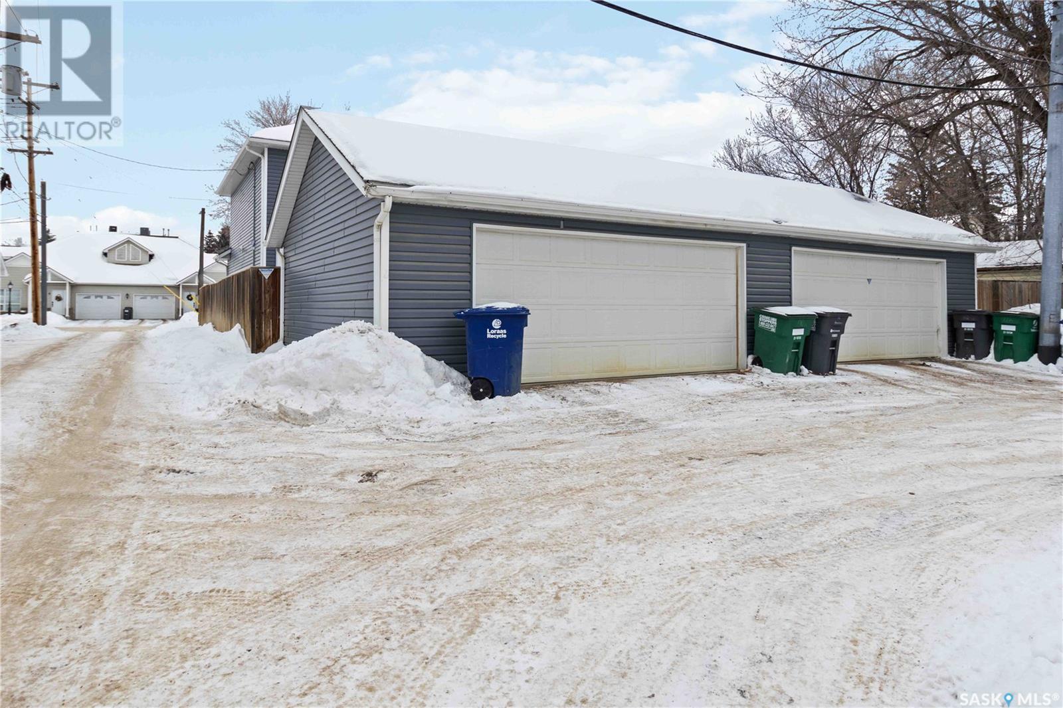3 Bedroom
3 Bathroom
1308 sqft
2 Level
Central Air Conditioning
Forced Air
Lawn
$427,500
Nice 1,308-square-foot, two-storey semi-detached home, built in 2006, offers exceptional quality and craftsmanship throughout. The kitchen boasts sleek granite countertops, stainless steel appliances, soft-close drawers and cabinets, and a central island. All bathrooms are elegantly appointed with granite counters, while the main bathroom features a jetted tub. The spacious living room is enhanced with built-in speakers and pot lighting, creating the perfect atmosphere for entertaining. Beautiful hardwood floors and tile are found throughout the home. Three bedrooms on the second level with the primary having a 3 piece en suite and walk in closet. Outdoors, you’ll find a double detached garage, a deck, and a fully fenced backyard, providing both privacy and space for relaxation. The basement is partially started with insulation, drywall and power. Home is situated very close to park. (id:51699)
Property Details
|
MLS® Number
|
SK990812 |
|
Property Type
|
Single Family |
|
Neigbourhood
|
Exhibition |
|
Features
|
Corner Site, Lane, Rectangular, Sump Pump |
|
Structure
|
Deck |
Building
|
Bathroom Total
|
3 |
|
Bedrooms Total
|
3 |
|
Appliances
|
Washer, Refrigerator, Dishwasher, Dryer, Microwave, Humidifier, Window Coverings, Garage Door Opener Remote(s), Stove |
|
Architectural Style
|
2 Level |
|
Basement Development
|
Partially Finished |
|
Basement Type
|
Full (partially Finished) |
|
Constructed Date
|
2006 |
|
Construction Style Attachment
|
Semi-detached |
|
Cooling Type
|
Central Air Conditioning |
|
Heating Fuel
|
Natural Gas |
|
Heating Type
|
Forced Air |
|
Stories Total
|
2 |
|
Size Interior
|
1308 Sqft |
Parking
|
Detached Garage
|
|
|
Parking Space(s)
|
2 |
Land
|
Acreage
|
No |
|
Fence Type
|
Fence |
|
Landscape Features
|
Lawn |
|
Size Frontage
|
25 Ft ,9 In |
|
Size Irregular
|
26x108.92 |
|
Size Total Text
|
26x108.92 |
Rooms
| Level |
Type |
Length |
Width |
Dimensions |
|
Second Level |
Bedroom |
|
10 ft |
Measurements not available x 10 ft |
|
Second Level |
Bedroom |
|
12 ft |
Measurements not available x 12 ft |
|
Second Level |
Bedroom |
|
10 ft |
Measurements not available x 10 ft |
|
Second Level |
4pc Bathroom |
|
|
X x X |
|
Second Level |
3pc Bathroom |
|
|
X x X |
|
Basement |
Laundry Room |
|
|
X x X |
|
Main Level |
2pc Bathroom |
|
|
X x X |
|
Main Level |
Kitchen |
|
|
9'6 x 13'2 |
|
Main Level |
Dining Room |
|
|
7'7 x 7'8 |
|
Main Level |
Living Room |
14 ft |
15 ft |
14 ft x 15 ft |
https://www.realtor.ca/real-estate/27746956/110-adelaide-street-e-saskatoon-exhibition




