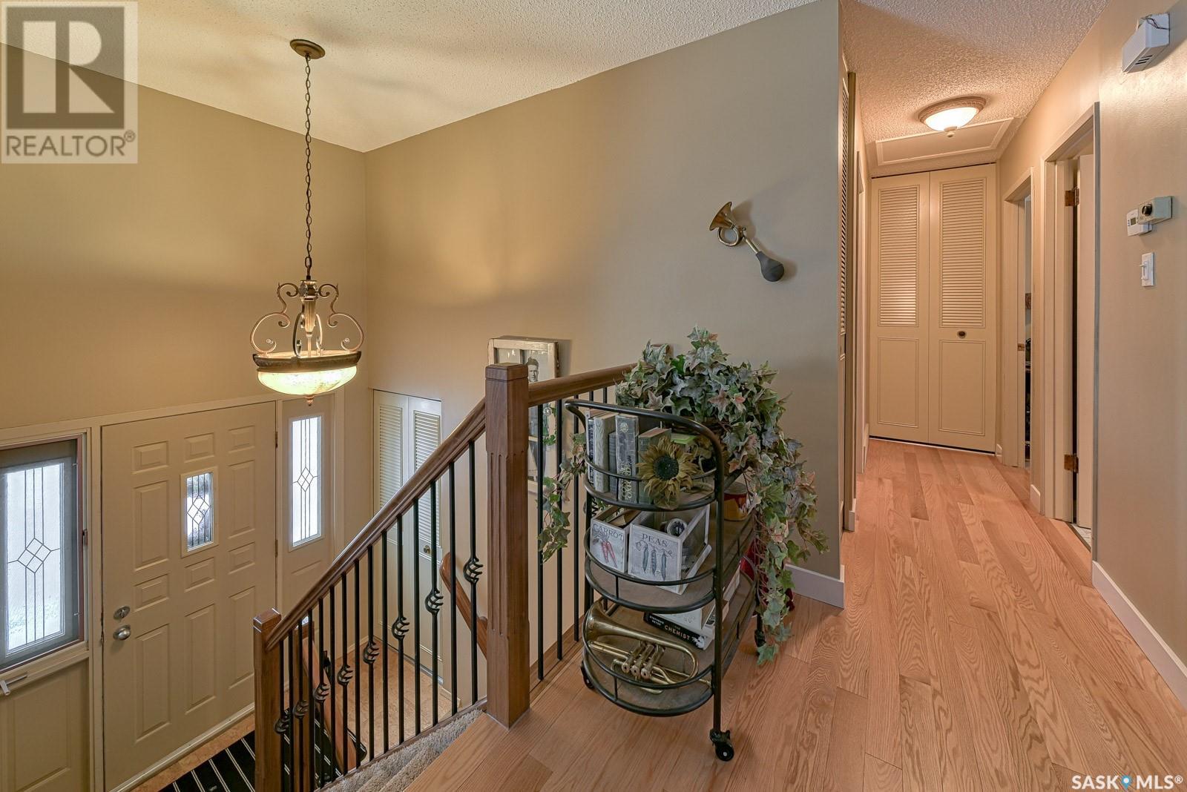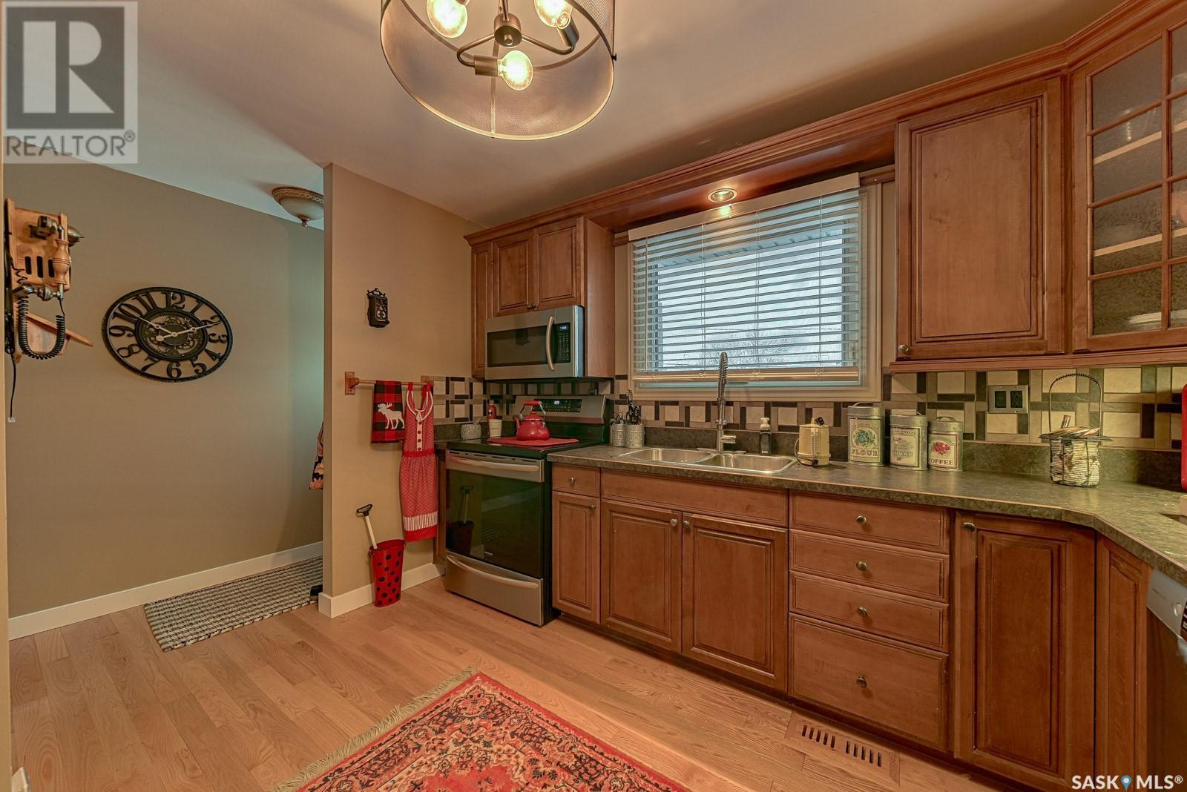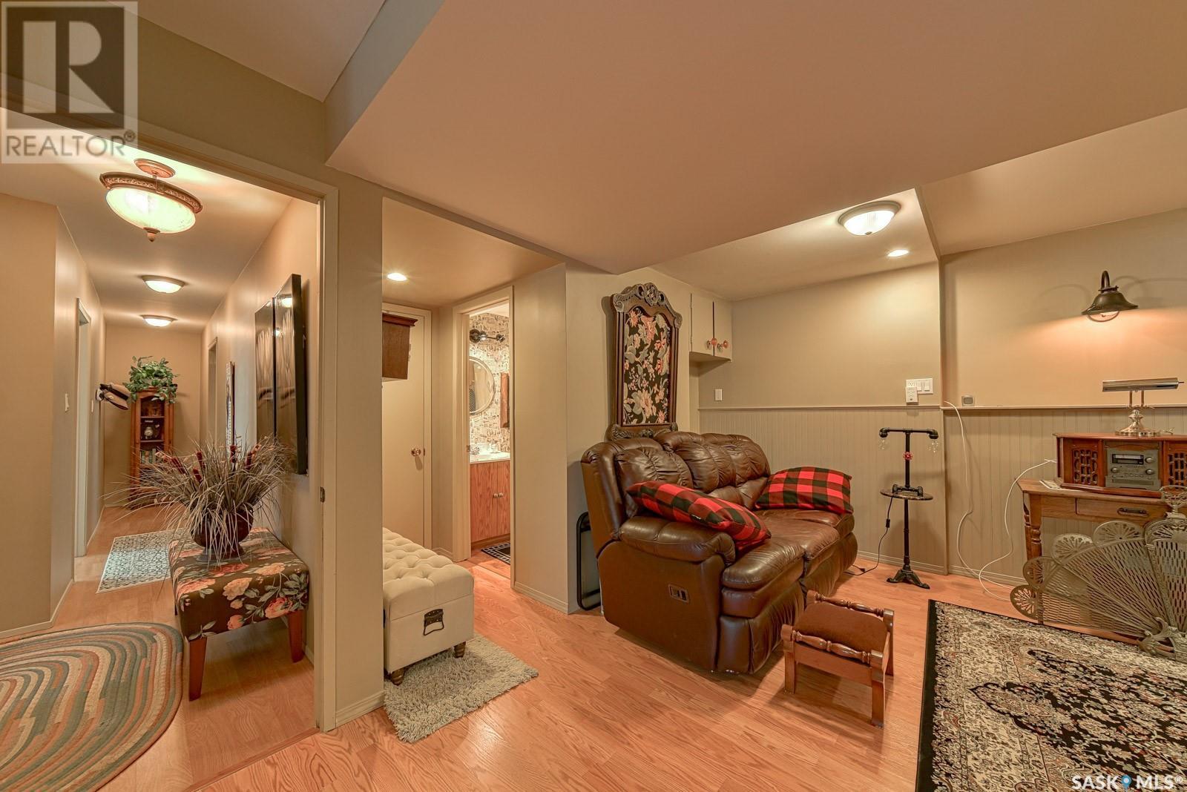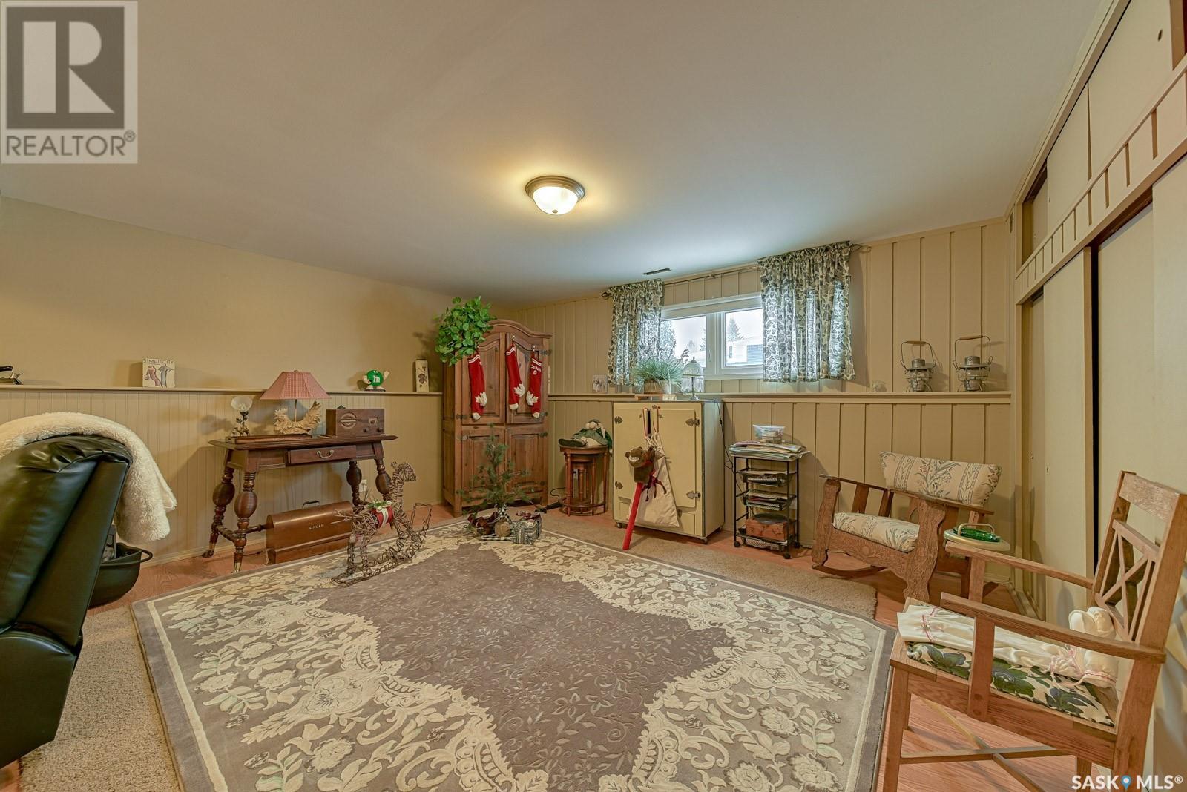3 Bedroom
2 Bathroom
1092 sqft
Bi-Level
Central Air Conditioning
Forced Air
Lawn
$369,900
Fantastic family home located in the South West area in Moose Jaw, close to the new Coteau Hills Elementary School. This home is 1092 sqft Bi Level with 3 bedrooms and 2 bathrooms and a 22 x 34 sqft insulated/heated detached garage with 2 off street parking spots in the front. The main level boasts a spacious living room with hardwood flooring and a large south facing windows to allow plenty of natural sunlight through. The dining room has patio doors to a small deck/walkway to the backyard. The kitchen has plenty of mocha colored kitchen cabinets along with stainless steel appliances. Down the hall are 2 large bedrooms with a 4pc bathroom. In the basement the family room is large enough for all of your social gatherings, with a 4pc bathroom along with another large bedroom. Outside is a large fully fenced yard, deck, patio area and a green space with access to the double detached 22 x 34 heated garage. Some updates this home has seen are: HE furnace, updated windows, fridge/dishwasher (2020), stove(2022). (id:51699)
Property Details
|
MLS® Number
|
SK990905 |
|
Property Type
|
Single Family |
|
Neigbourhood
|
Westmount/Elsom |
|
Features
|
Treed, Rectangular |
|
Structure
|
Deck |
Building
|
Bathroom Total
|
2 |
|
Bedrooms Total
|
3 |
|
Appliances
|
Washer, Refrigerator, Dishwasher, Dryer, Microwave, Window Coverings, Garage Door Opener Remote(s), Stove |
|
Architectural Style
|
Bi-level |
|
Basement Development
|
Finished |
|
Basement Type
|
Full (finished) |
|
Constructed Date
|
1973 |
|
Cooling Type
|
Central Air Conditioning |
|
Heating Fuel
|
Natural Gas |
|
Heating Type
|
Forced Air |
|
Size Interior
|
1092 Sqft |
|
Type
|
House |
Parking
|
Detached Garage
|
|
|
Heated Garage
|
|
|
Parking Space(s)
|
2 |
Land
|
Acreage
|
No |
|
Fence Type
|
Fence |
|
Landscape Features
|
Lawn |
|
Size Frontage
|
54 Ft |
|
Size Irregular
|
6264.00 |
|
Size Total
|
6264 Sqft |
|
Size Total Text
|
6264 Sqft |
Rooms
| Level |
Type |
Length |
Width |
Dimensions |
|
Basement |
Bedroom |
13 ft ,7 in |
9 ft ,5 in |
13 ft ,7 in x 9 ft ,5 in |
|
Basement |
Family Room |
18 ft |
11 ft ,8 in |
18 ft x 11 ft ,8 in |
|
Basement |
Family Room |
15 ft |
12 ft ,7 in |
15 ft x 12 ft ,7 in |
|
Basement |
4pc Bathroom |
|
|
Measurements not available |
|
Basement |
Utility Room |
15 ft ,4 in |
11 ft |
15 ft ,4 in x 11 ft |
|
Main Level |
Kitchen |
15 ft |
11 ft ,9 in |
15 ft x 11 ft ,9 in |
|
Main Level |
Dining Room |
10 ft ,11 in |
9 ft |
10 ft ,11 in x 9 ft |
|
Main Level |
Living Room |
18 ft |
14 ft ,4 in |
18 ft x 14 ft ,4 in |
|
Main Level |
Bedroom |
12 ft ,10 in |
10 ft ,8 in |
12 ft ,10 in x 10 ft ,8 in |
|
Main Level |
Bedroom |
10 ft ,8 in |
10 ft ,1 in |
10 ft ,8 in x 10 ft ,1 in |
|
Main Level |
4pc Bathroom |
|
|
Measurements not available |
|
Main Level |
Foyer |
6 ft ,8 in |
4 ft |
6 ft ,8 in x 4 ft |
https://www.realtor.ca/real-estate/27754100/1122-warner-street-w-moose-jaw-westmountelsom







































