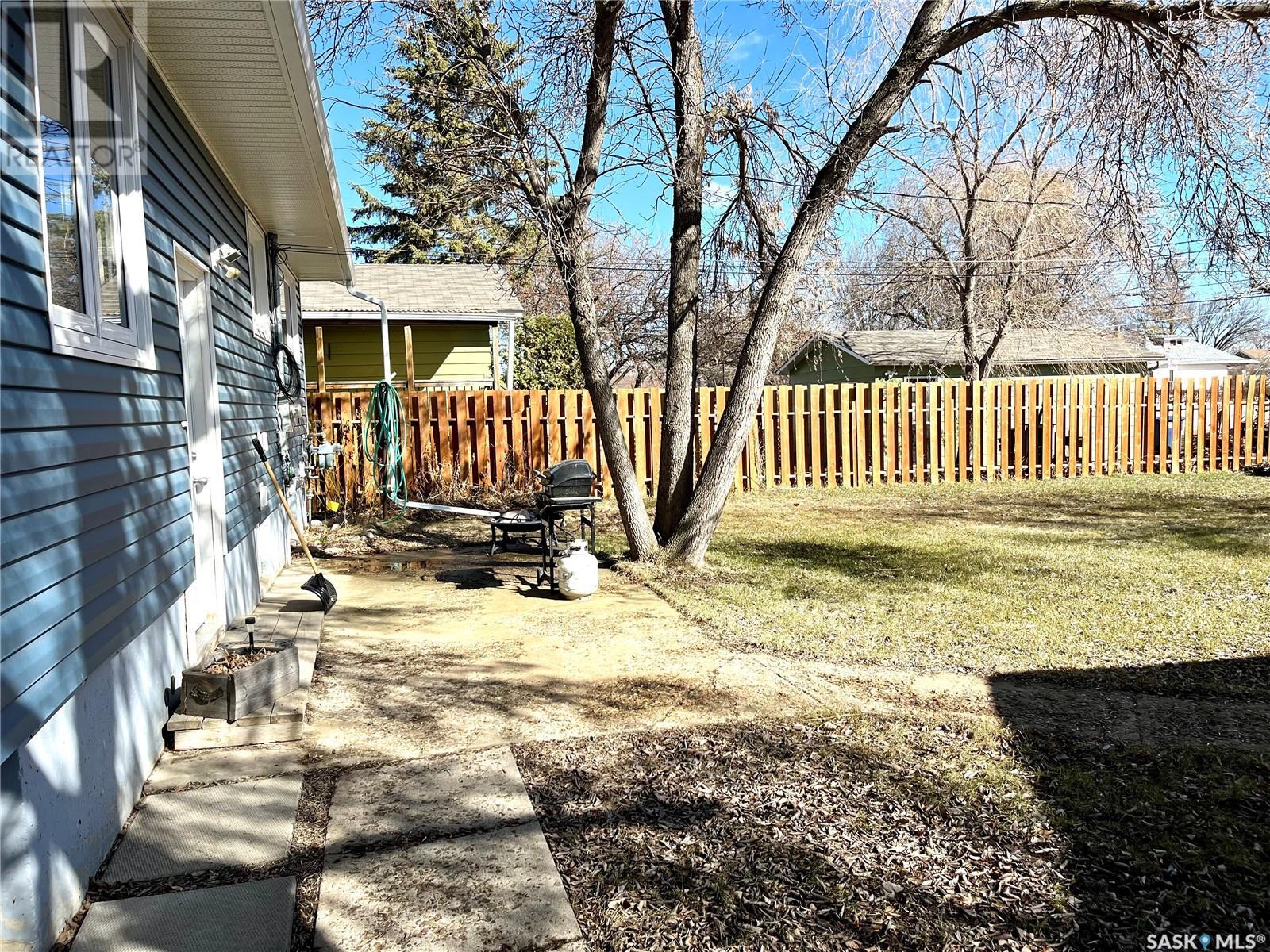444 2nd Street E Shaunavon, Saskatchewan S0N 2M0
5 Bedroom
3 Bathroom
1133 sqft
Bungalow
Fireplace
Baseboard Heaters
Lawn, Garden Area
$253,999
Welcome to 444 2nd St E! A lovely spacious 5 bedroom home, fully finished, with fenced yard and a double detached garage. It checks every box! Tastefully updated, move-in-ready condition and a private serene backyard space. It is on a a double lot so there is extra back yard space for play structures, garden or larger patio space. Shaunavon is a charming town with a lot to offer! It has a small town feel, with beautiful surroundings and all the amenities you could need! (id:51699)
Property Details
| MLS® Number | SK990949 |
| Property Type | Single Family |
| Features | Treed, Rectangular |
| Structure | Patio(s) |
Building
| Bathroom Total | 3 |
| Bedrooms Total | 5 |
| Appliances | Washer, Refrigerator, Dishwasher, Dryer, Window Coverings, Garage Door Opener Remote(s), Hood Fan, Stove |
| Architectural Style | Bungalow |
| Basement Development | Finished |
| Basement Type | Full (finished) |
| Constructed Date | 1966 |
| Fireplace Fuel | Gas |
| Fireplace Present | Yes |
| Fireplace Type | Conventional |
| Heating Fuel | Natural Gas |
| Heating Type | Baseboard Heaters |
| Stories Total | 1 |
| Size Interior | 1133 Sqft |
| Type | House |
Parking
| Detached Garage | |
| Gravel | |
| Parking Space(s) | 2 |
Land
| Acreage | No |
| Landscape Features | Lawn, Garden Area |
| Size Frontage | 80 Ft |
| Size Irregular | 9600.00 |
| Size Total | 9600 Sqft |
| Size Total Text | 9600 Sqft |
Rooms
| Level | Type | Length | Width | Dimensions |
|---|---|---|---|---|
| Basement | Other | 31'03 x 15'09 | ||
| Basement | 3pc Bathroom | 7'03 x 6'11 | ||
| Basement | Bedroom | 13'06 x 11'10 | ||
| Basement | Bedroom | 11'02 x 9'04 | ||
| Basement | Laundry Room | 15'01 x 10'06 | ||
| Basement | Storage | 9'04 x 6'04 | ||
| Main Level | Enclosed Porch | 8'10 x 6'05 | ||
| Main Level | Dining Room | 11'10 x 6'11 | ||
| Main Level | Kitchen | 11'10 x 10' | ||
| Main Level | Living Room | 20'11 x 13'07 | ||
| Main Level | 4pc Bathroom | 7'05 x 7'04 | ||
| Main Level | Bedroom | 10' x 8'11 | ||
| Main Level | Bedroom | 11'04 x 10'06 | ||
| Main Level | Primary Bedroom | 11'10 x 11'03 | ||
| Main Level | 2pc Ensuite Bath | 5'10 x 4'04 |
https://www.realtor.ca/real-estate/27753099/444-2nd-street-e-shaunavon
Interested?
Contact us for more information





























