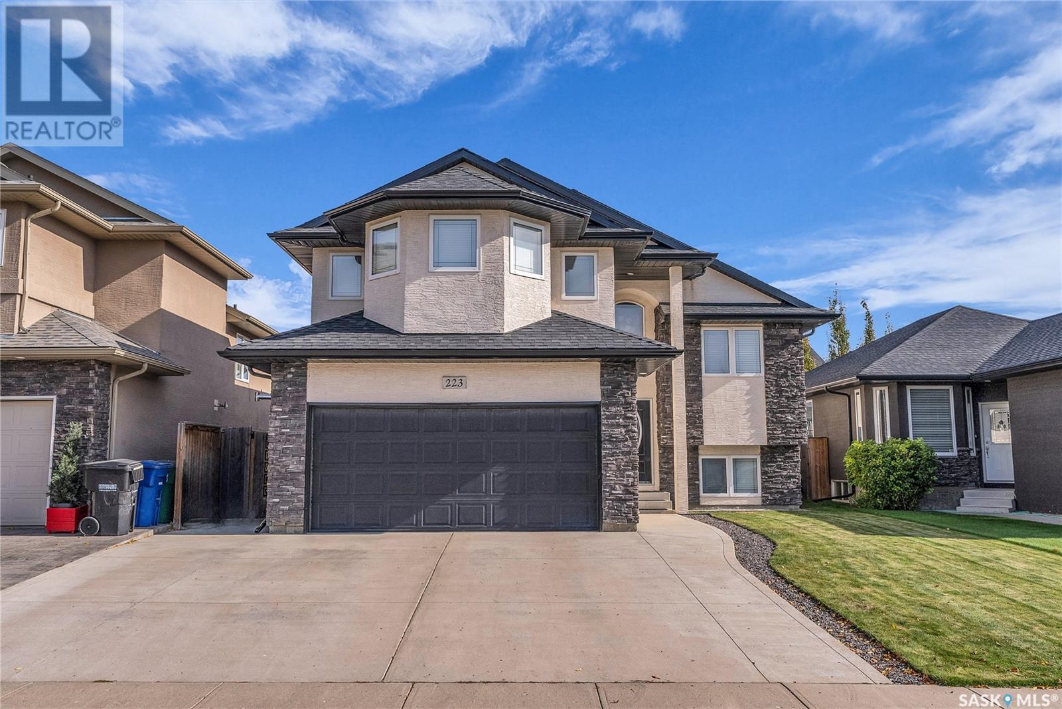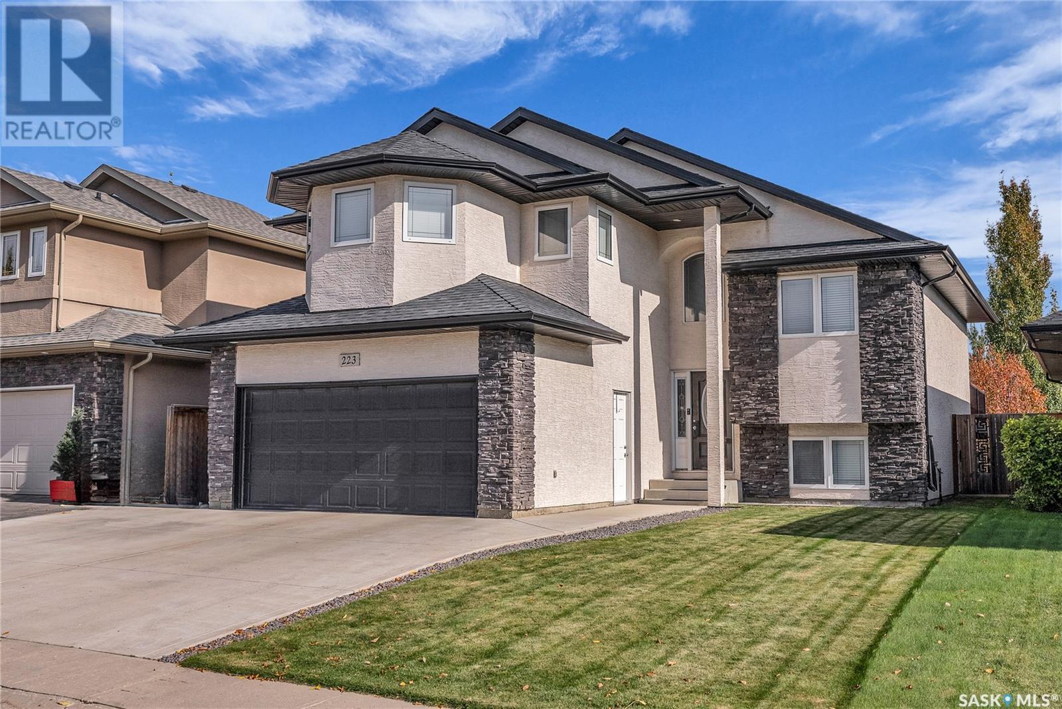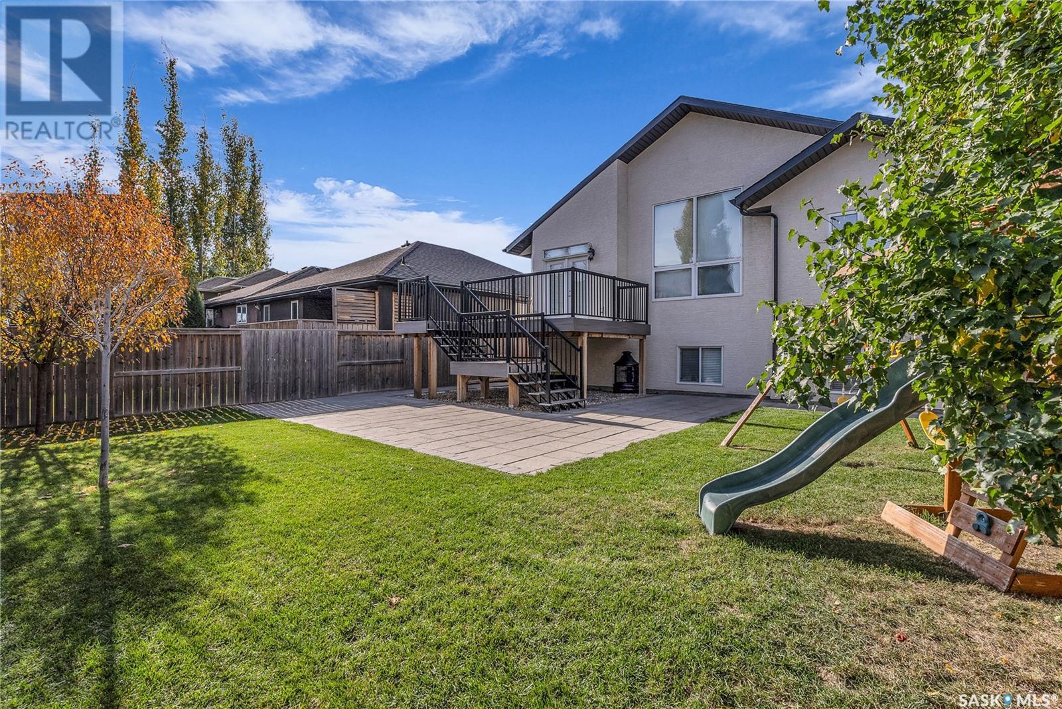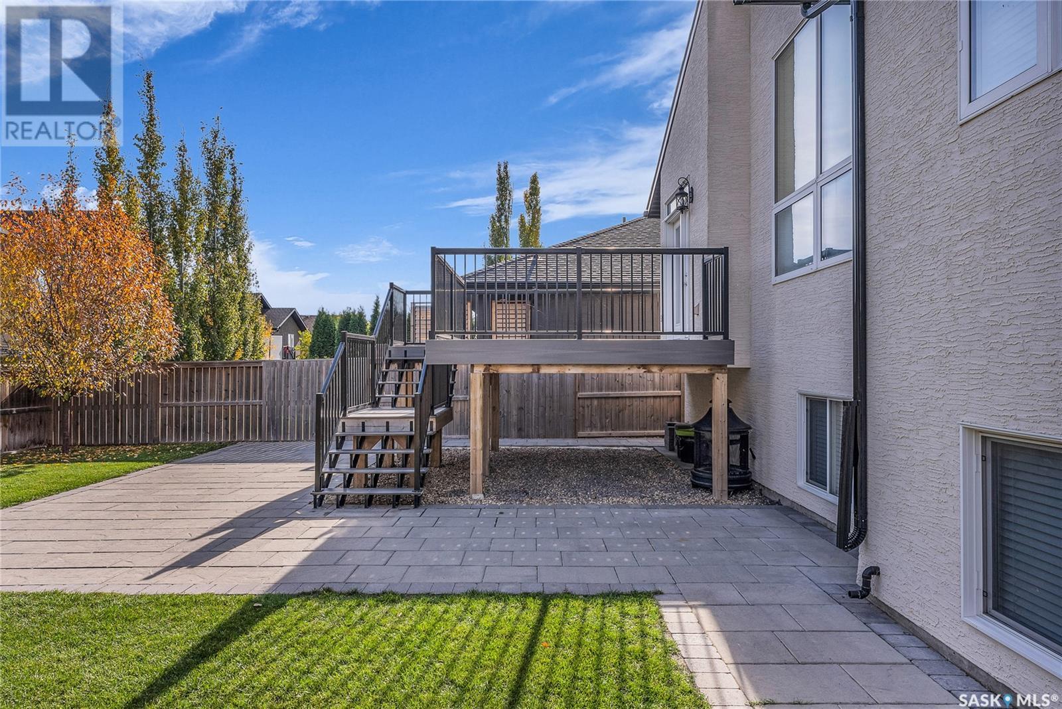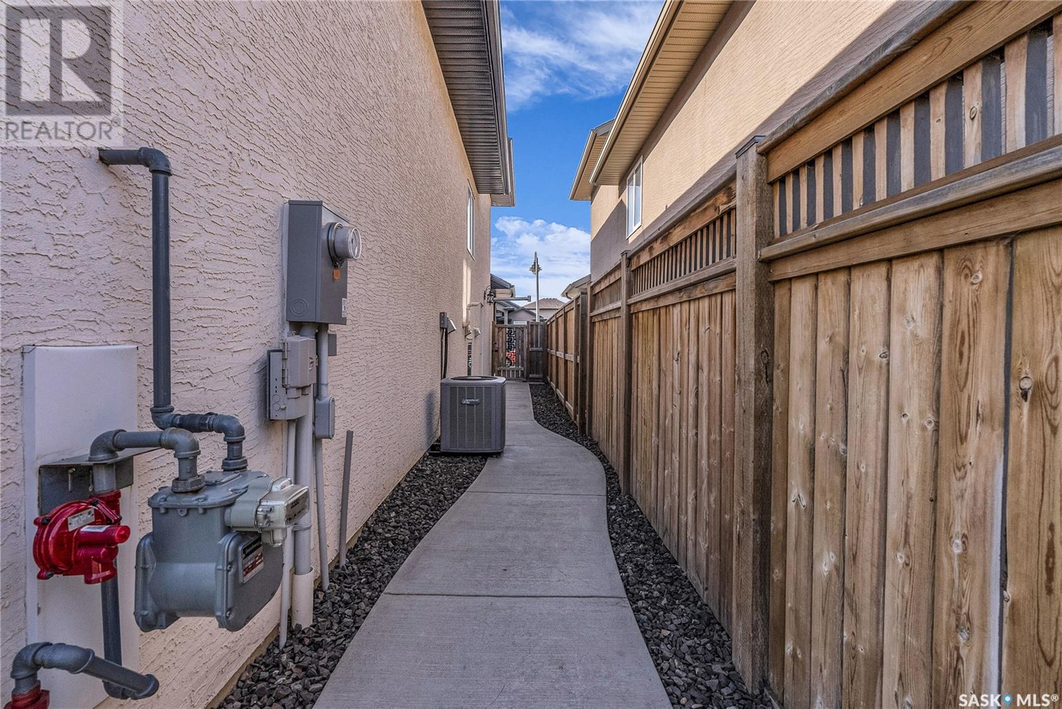4 Bedroom
3 Bathroom
1520 sqft
Bi-Level
Central Air Conditioning, Air Exchanger
Forced Air
Lawn, Underground Sprinkler
$649,900
Welcome to 223 Fawcett Crescent in Stonebridge! This stunning modified bi-level home offers the perfect blend of style, space, and functionality. Featuring 4 spacious bedrooms and 3 full bathrooms, it’s the ideal setup for families or those who love to entertain. The heart of the home is a bright and open-concept main living area, complete with slarge windows that flood the space with natural light. The kitchen is thoughtfully designed with plenty of counter space, and a seamless flow into the dining and living areas. The primary suite is privately tucked away on its own level, offering a peaceful retreat with an ensuite bathroom and a walk-in closet. Downstairs, the finished basement provides even more space to spread out, featuring a cozy family room, an additional bedroom, and a full bathroom – perfect for guests or a growing family. Located in the sought-after Stonebridge community, this home is close to parks, schools, shopping, and all the amenities you could need. (id:51699)
Property Details
|
MLS® Number
|
SK990965 |
|
Property Type
|
Single Family |
|
Neigbourhood
|
Stonebridge |
|
Features
|
Rectangular, Sump Pump |
|
Structure
|
Deck, Patio(s) |
Building
|
Bathroom Total
|
3 |
|
Bedrooms Total
|
4 |
|
Appliances
|
Washer, Refrigerator, Dishwasher, Dryer, Microwave, Window Coverings, Garage Door Opener Remote(s), Stove |
|
Architectural Style
|
Bi-level |
|
Basement Development
|
Finished |
|
Basement Type
|
Full (finished) |
|
Constructed Date
|
2010 |
|
Cooling Type
|
Central Air Conditioning, Air Exchanger |
|
Heating Fuel
|
Natural Gas |
|
Heating Type
|
Forced Air |
|
Size Interior
|
1520 Sqft |
|
Type
|
House |
Parking
|
Attached Garage
|
|
|
Heated Garage
|
|
|
Parking Space(s)
|
5 |
Land
|
Acreage
|
No |
|
Fence Type
|
Fence |
|
Landscape Features
|
Lawn, Underground Sprinkler |
|
Size Frontage
|
45 Ft ,9 In |
|
Size Irregular
|
5266.00 |
|
Size Total
|
5266 Sqft |
|
Size Total Text
|
5266 Sqft |
Rooms
| Level |
Type |
Length |
Width |
Dimensions |
|
Second Level |
Primary Bedroom |
13 ft ,9 in |
12 ft ,6 in |
13 ft ,9 in x 12 ft ,6 in |
|
Second Level |
5pc Bathroom |
|
|
Measurements not available |
|
Basement |
Bedroom |
|
|
9'9 x 10'9 |
|
Basement |
Den |
|
|
15'3 x 10'8 |
|
Basement |
Family Room |
|
|
17'2 x 16'4 |
|
Basement |
3pc Bathroom |
|
|
Measurements not available |
|
Basement |
Laundry Room |
|
|
Measurements not available |
|
Main Level |
Living Room |
11 ft ,8 in |
18 ft ,7 in |
11 ft ,8 in x 18 ft ,7 in |
|
Main Level |
Kitchen |
13 ft ,11 in |
10 ft ,6 in |
13 ft ,11 in x 10 ft ,6 in |
|
Main Level |
Dining Room |
9 ft ,9 in |
10 ft ,6 in |
9 ft ,9 in x 10 ft ,6 in |
|
Main Level |
Bedroom |
11 ft |
9 ft ,3 in |
11 ft x 9 ft ,3 in |
|
Main Level |
Bedroom |
10 ft |
10 ft ,6 in |
10 ft x 10 ft ,6 in |
|
Main Level |
Den |
10 ft ,8 in |
9 ft ,5 in |
10 ft ,8 in x 9 ft ,5 in |
|
Main Level |
4pc Bathroom |
|
|
Measurements not available |
https://www.realtor.ca/real-estate/27753019/223-fawcett-crescent-saskatoon-stonebridge

