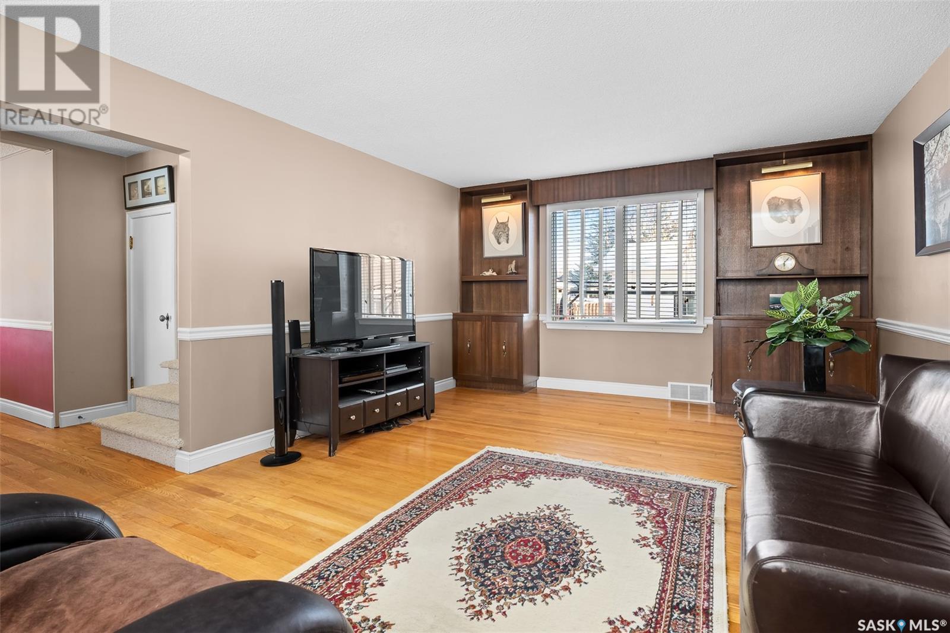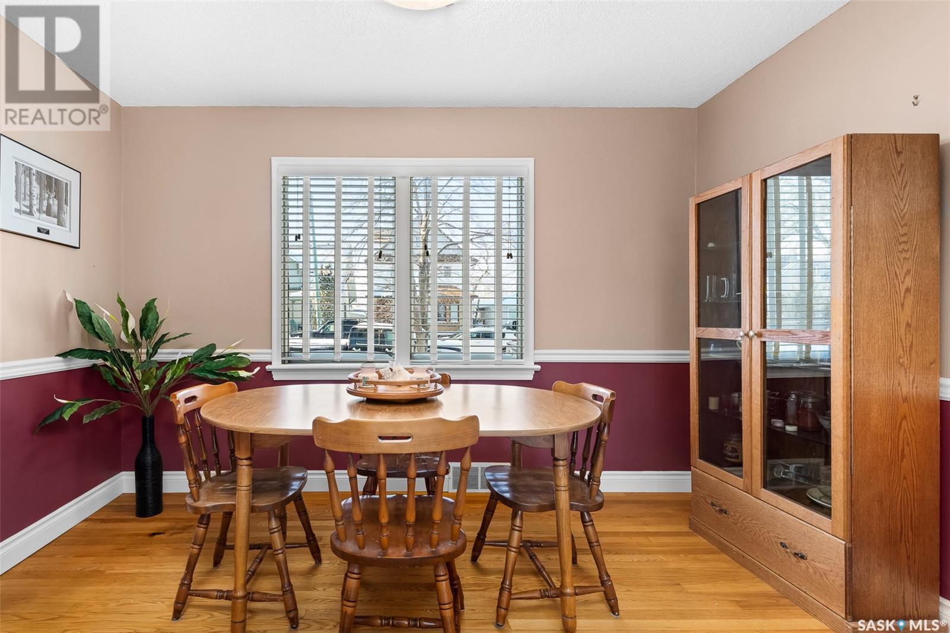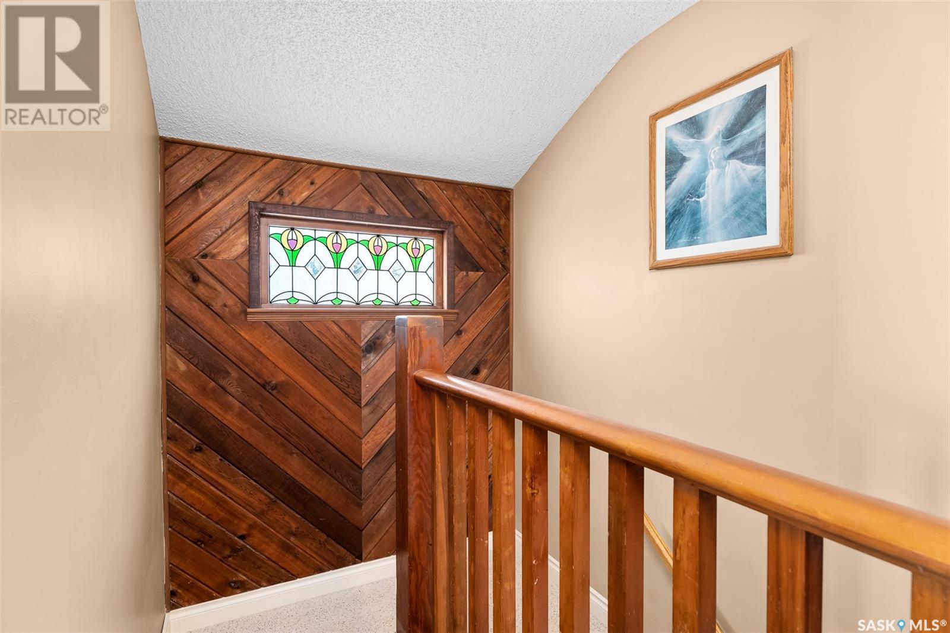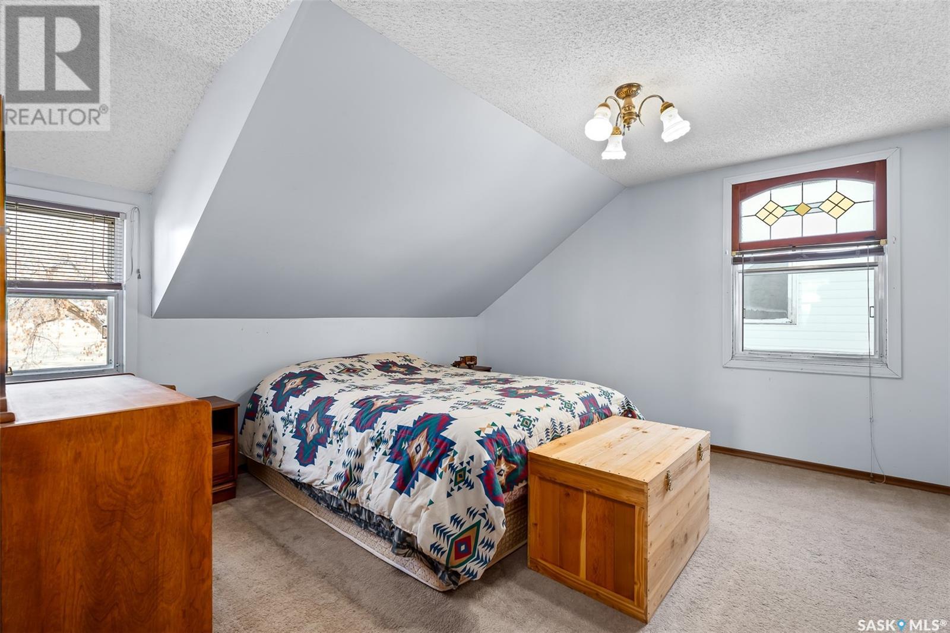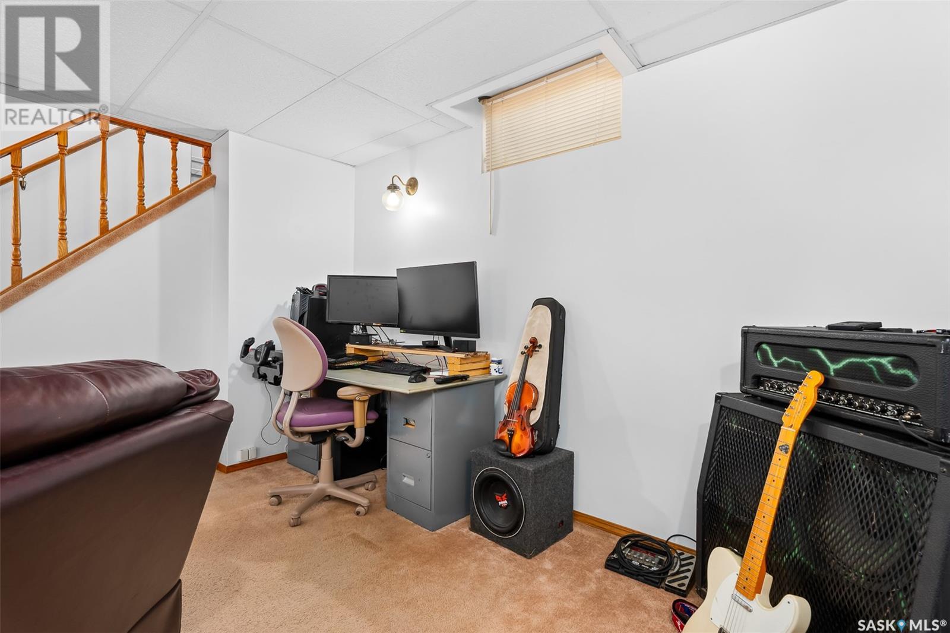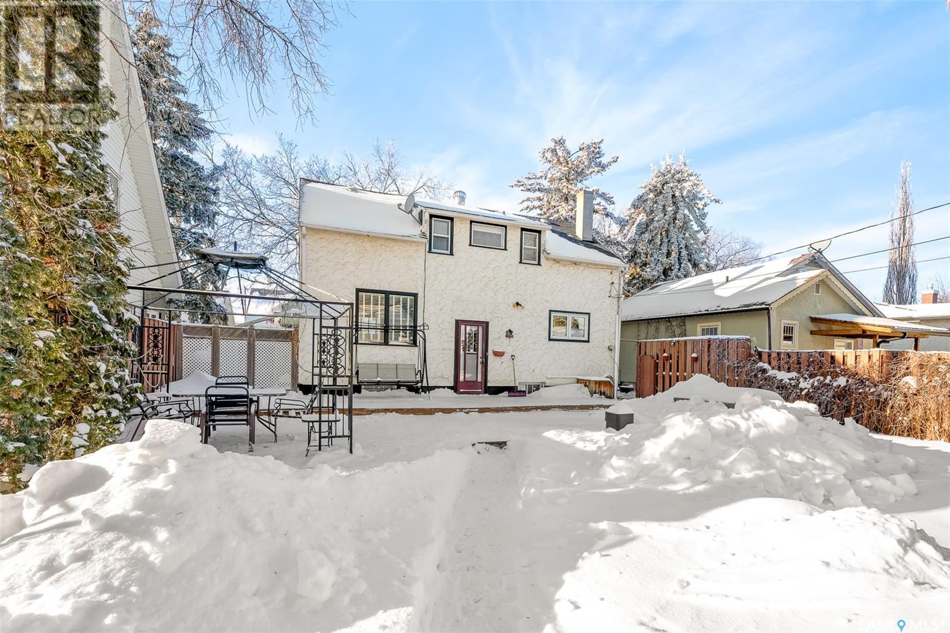3 Bedroom
1 Bathroom
682 sqft
Central Air Conditioning
Forced Air
Lawn, Garden Area
$244,900
Beautiful Home situated in the desirable Avenues of Moose Jaw, Sask. within walking distance of several schools. This charming home has great street appeal with a very inviting layout featuring a spacious main floor front to back livingroom, dining room and a beautiful Pilsner custom kitchen with in-floor heated tile floors. The second level of this one and half storey home hosts three bedrooms and 3 pc bathroom. The lower level has a spacious family room for more space to relax and entertain, laundry/ mechanical room, shower stall and lots of storage space. The outdoor oasis is very inviting with a large two tiered deck, gazebo, garden area and perennials. The large double detached garage is 24 x26 with 10 ft ceilings and a 9 x16 insulated door with keypad entry. This home has been very well maintained inc regular sewer line cleaning. Other updates over the years inc electrical panel and wiring (APV). Most furniture is negotiable and fridge in basement and garage are included along with water filtration system for drinking water tap and fridge. Contact an agent for more information and to book a viewing! (id:51699)
Property Details
|
MLS® Number
|
SK990959 |
|
Property Type
|
Single Family |
|
Neigbourhood
|
Central MJ |
|
Features
|
Treed, Rectangular |
|
Structure
|
Deck |
Building
|
Bathroom Total
|
1 |
|
Bedrooms Total
|
3 |
|
Appliances
|
Washer, Refrigerator, Satellite Dish, Dishwasher, Dryer, Microwave, Window Coverings, Garage Door Opener Remote(s), Storage Shed, Stove |
|
Basement Development
|
Partially Finished |
|
Basement Type
|
Full (partially Finished) |
|
Constructed Date
|
1948 |
|
Cooling Type
|
Central Air Conditioning |
|
Heating Fuel
|
Natural Gas |
|
Heating Type
|
Forced Air |
|
Stories Total
|
2 |
|
Size Interior
|
682 Sqft |
|
Type
|
House |
Parking
|
Detached Garage
|
|
|
Parking Space(s)
|
4 |
Land
|
Acreage
|
No |
|
Fence Type
|
Partially Fenced |
|
Landscape Features
|
Lawn, Garden Area |
|
Size Frontage
|
45 Ft |
|
Size Irregular
|
45x120 |
|
Size Total Text
|
45x120 |
Rooms
| Level |
Type |
Length |
Width |
Dimensions |
|
Second Level |
Primary Bedroom |
13 ft ,6 in |
12 ft ,9 in |
13 ft ,6 in x 12 ft ,9 in |
|
Second Level |
Bedroom |
8 ft |
11 ft |
8 ft x 11 ft |
|
Second Level |
Bedroom |
8 ft ,10 in |
12 ft |
8 ft ,10 in x 12 ft |
|
Second Level |
3pc Bathroom |
7 ft |
7 ft |
7 ft x 7 ft |
|
Basement |
Family Room |
18 ft |
15 ft ,7 in |
18 ft x 15 ft ,7 in |
|
Basement |
Laundry Room |
14 ft ,9 in |
13 ft ,10 in |
14 ft ,9 in x 13 ft ,10 in |
|
Basement |
Storage |
7 ft |
5 ft |
7 ft x 5 ft |
|
Main Level |
Foyer |
4 ft |
5 ft |
4 ft x 5 ft |
|
Main Level |
Living Room |
19 ft ,4 in |
12 ft ,8 in |
19 ft ,4 in x 12 ft ,8 in |
|
Main Level |
Dining Room |
8 ft |
11 ft ,10 in |
8 ft x 11 ft ,10 in |
|
Main Level |
Kitchen |
11 ft ,10 in |
11 ft |
11 ft ,10 in x 11 ft |
https://www.realtor.ca/real-estate/27754158/1219-grafton-avenue-moose-jaw-central-mj







