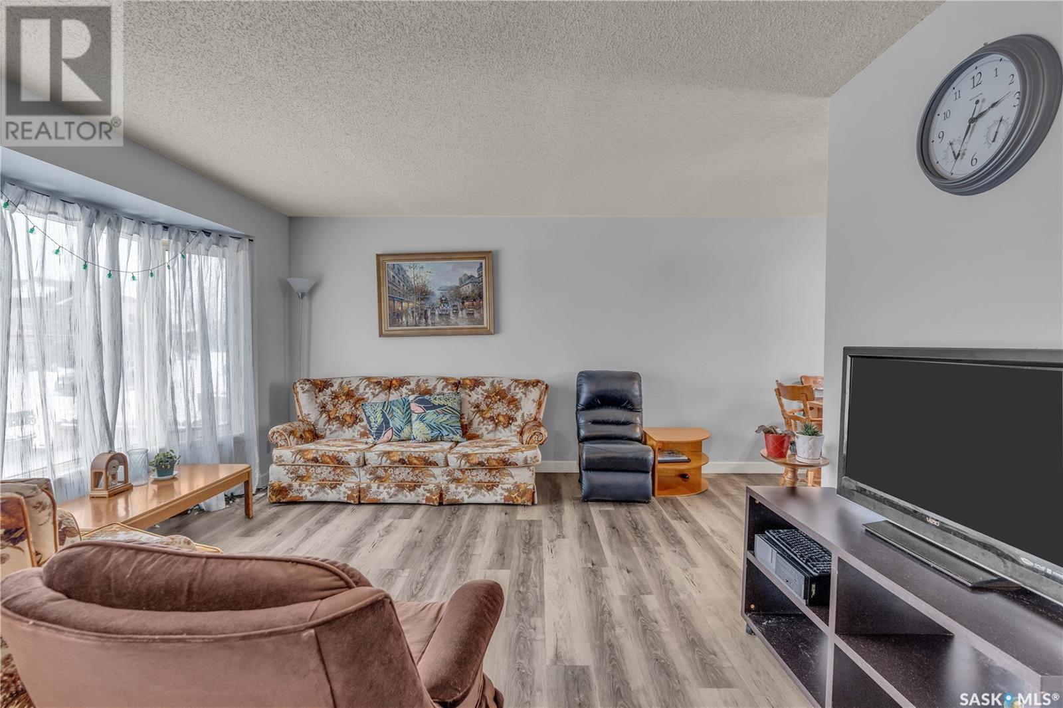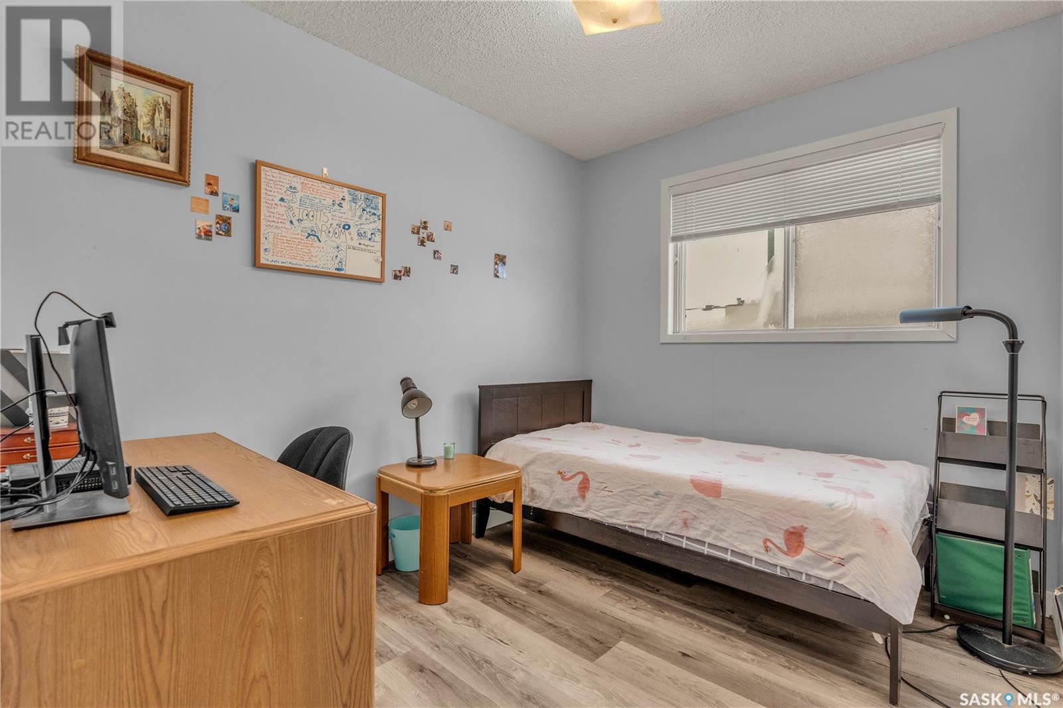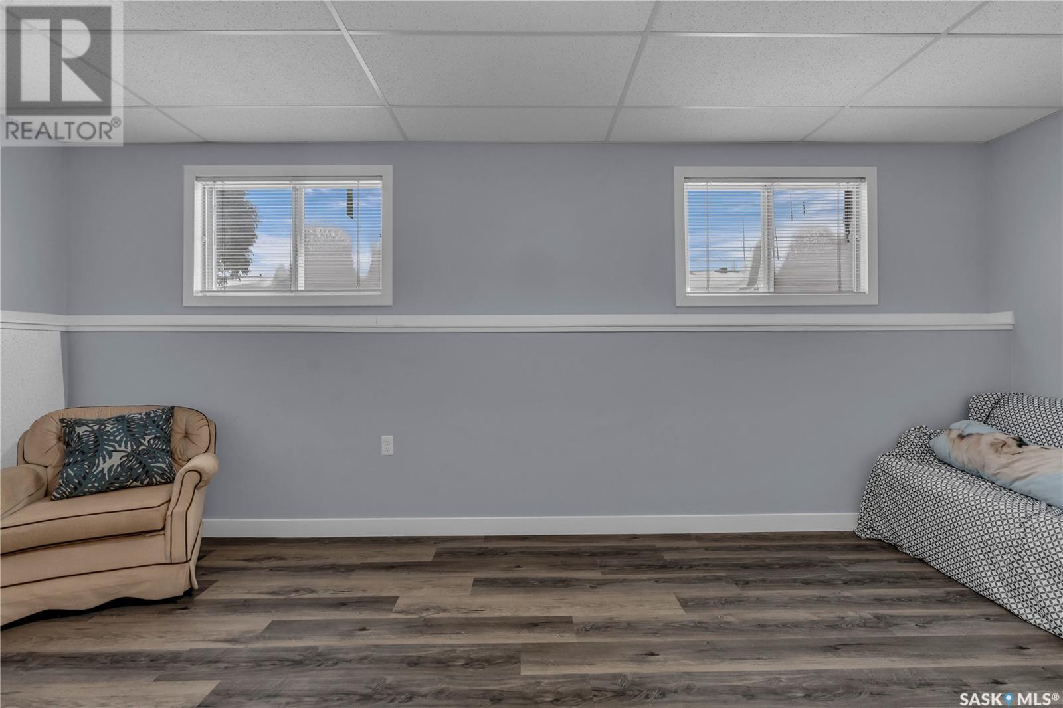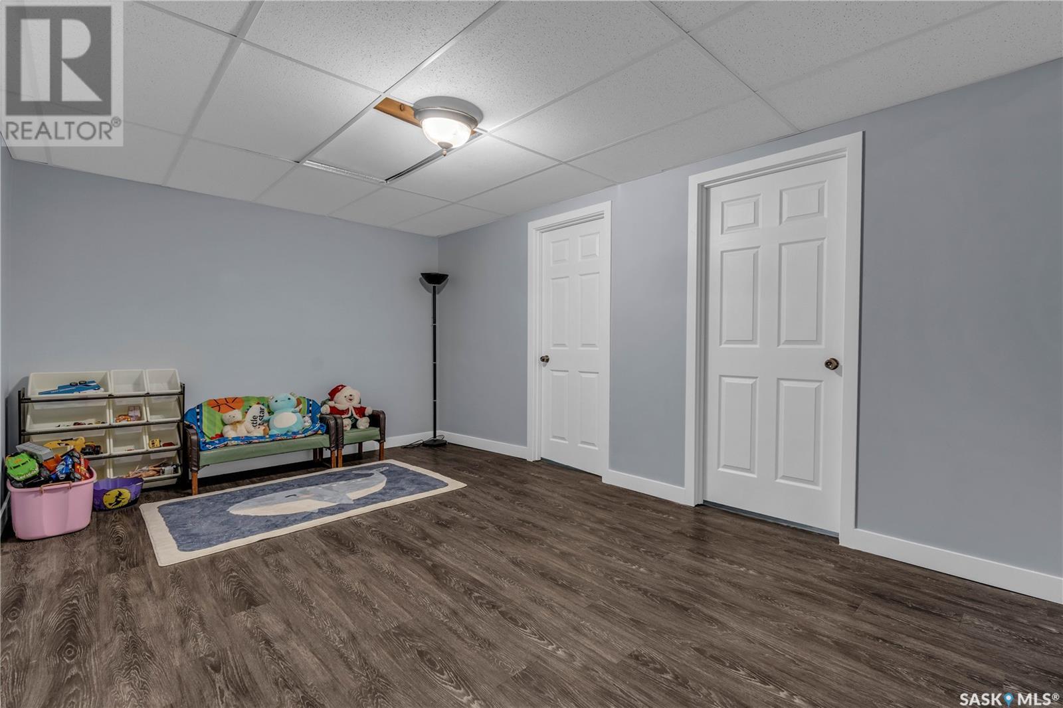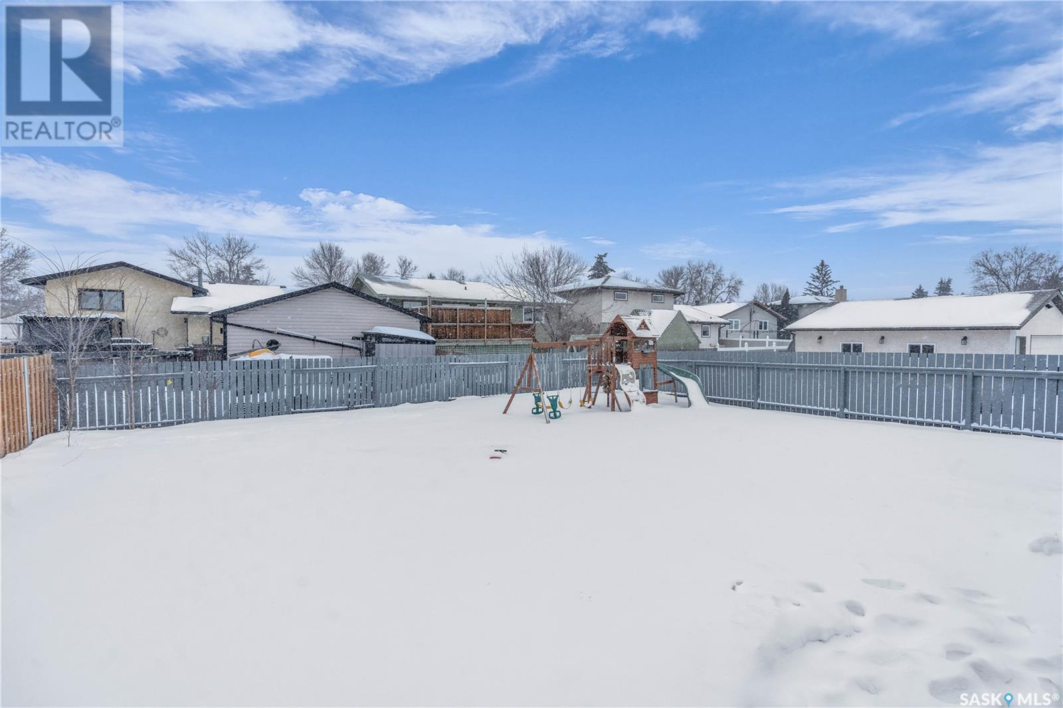5 Bedroom
3 Bathroom
1471 sqft
Forced Air
Lawn
$344,900
Updated and very spacious home in desirable Gardiner Heights, conveniently located near east-end amenities. The home now features a newly added bathroom, third bedroom, two new family rooms, and a versatile fourth bedroom/office with a window (not egress). Additional renovations in 2024 include updating the 2 existing bathrooms and new flooring throughout the home. There is also a newer furnace, water heater, shingles, and the grading was completed this past summer. Extra storage is available in the ample crawlspace, designed with extra height for easy access . Enjoy outdoor living with a newer back deck and a lovely backyard space. The play structure is included for the next owner and furniture in the home is negotiable. Don’t miss out on this charming family home - schedule your viewing today! (id:51699)
Property Details
|
MLS® Number
|
SK991060 |
|
Property Type
|
Single Family |
|
Neigbourhood
|
Gardiner Heights |
|
Features
|
Irregular Lot Size |
|
Structure
|
Deck |
Building
|
Bathroom Total
|
3 |
|
Bedrooms Total
|
5 |
|
Appliances
|
Washer, Refrigerator, Dryer, Microwave, Window Coverings, Play Structure, Stove |
|
Basement Development
|
Finished |
|
Basement Type
|
Full (finished) |
|
Constructed Date
|
1984 |
|
Construction Style Split Level
|
Split Level |
|
Heating Fuel
|
Natural Gas |
|
Heating Type
|
Forced Air |
|
Size Interior
|
1471 Sqft |
|
Type
|
House |
Parking
Land
|
Acreage
|
No |
|
Fence Type
|
Fence |
|
Landscape Features
|
Lawn |
|
Size Irregular
|
5805.00 |
|
Size Total
|
5805 Sqft |
|
Size Total Text
|
5805 Sqft |
Rooms
| Level |
Type |
Length |
Width |
Dimensions |
|
Second Level |
Primary Bedroom |
|
|
11'4" x 11'6" |
|
Second Level |
4pc Bathroom |
|
|
Measurements not available |
|
Second Level |
Bedroom |
|
|
8' x 9'7" |
|
Second Level |
2pc Ensuite Bath |
|
|
Measurements not available |
|
Second Level |
Bedroom |
|
|
8'6" x 8'2" |
|
Third Level |
4pc Bathroom |
|
|
Measurements not available |
|
Third Level |
Bedroom |
|
|
10'10" x 10'4" |
|
Third Level |
Family Room |
|
|
22' x 11'8" |
|
Fourth Level |
Bedroom |
|
|
7'10" x 10'10" |
|
Fourth Level |
Family Room |
|
|
17' x 10'6" |
|
Fourth Level |
Laundry Room |
|
|
10'9" x 10'11" |
|
Main Level |
Living Room |
|
|
13' x 13'3" |
|
Main Level |
Kitchen |
|
|
7'4" x 10'6" |
|
Main Level |
Dining Room |
|
|
8' x 12' |
https://www.realtor.ca/real-estate/27757710/2518-neff-road-e-regina-gardiner-heights











