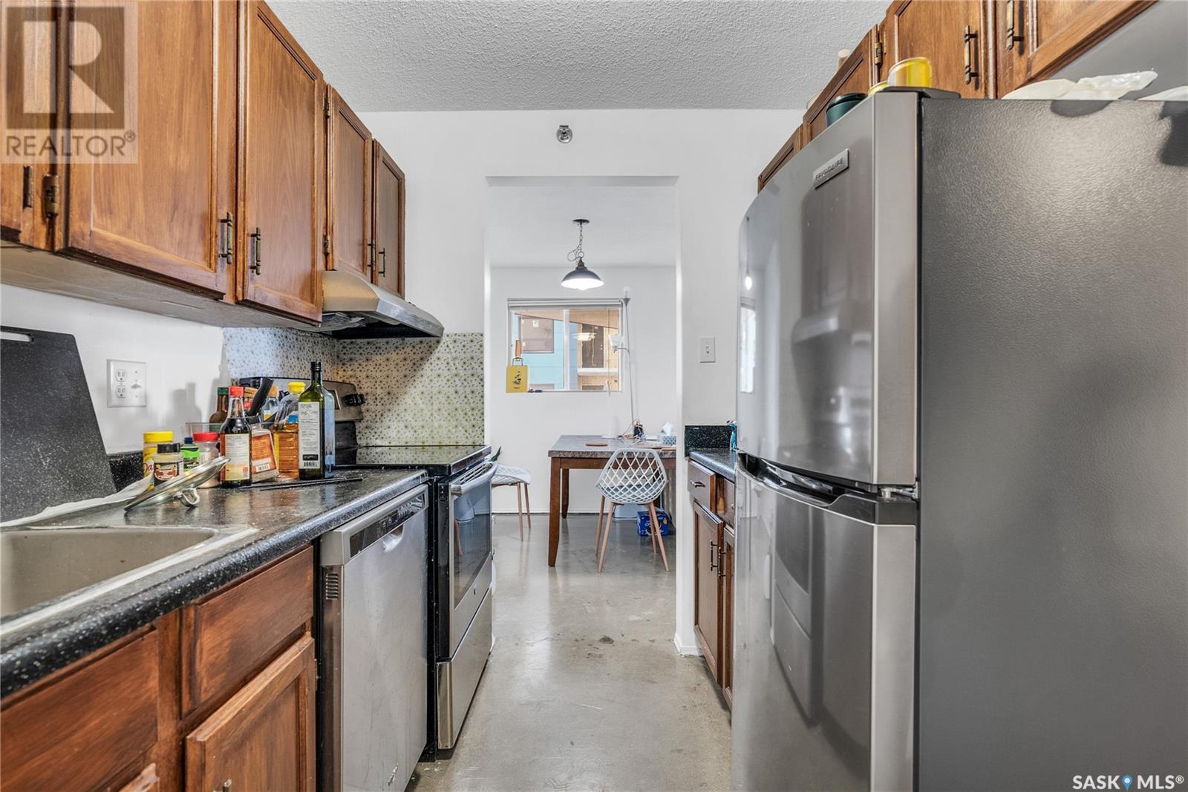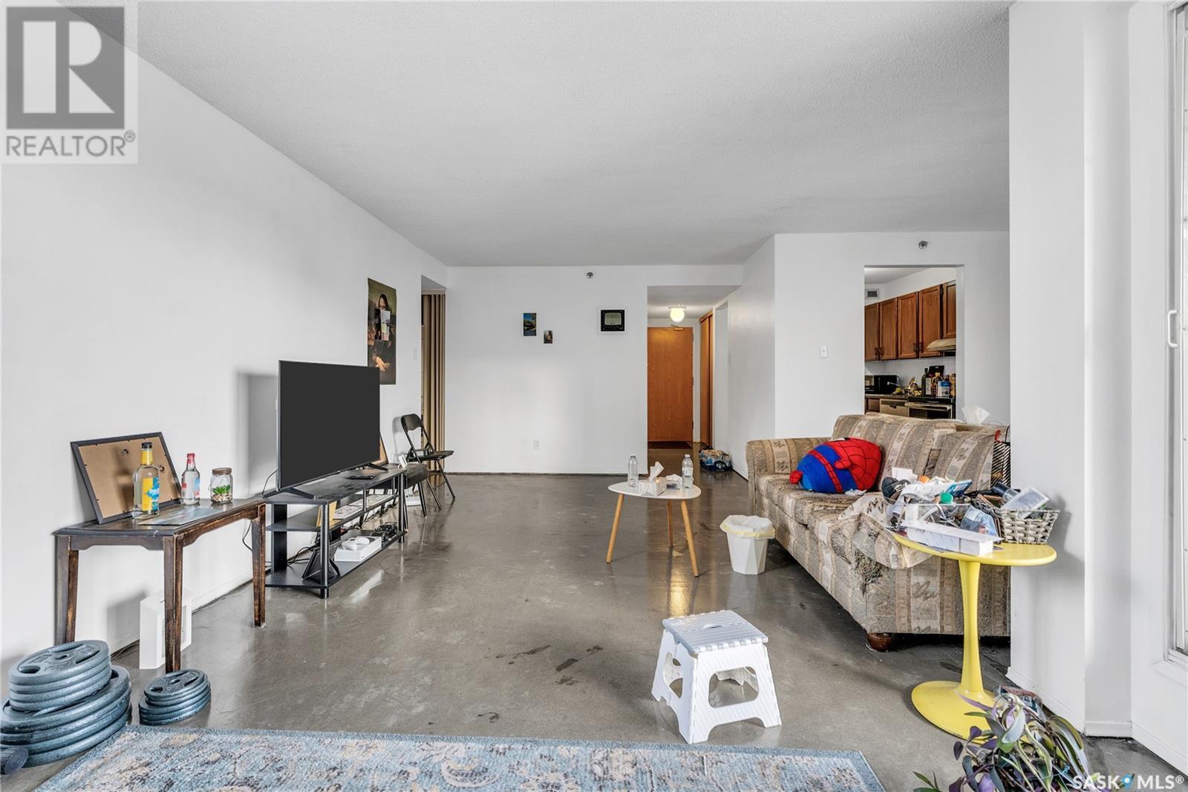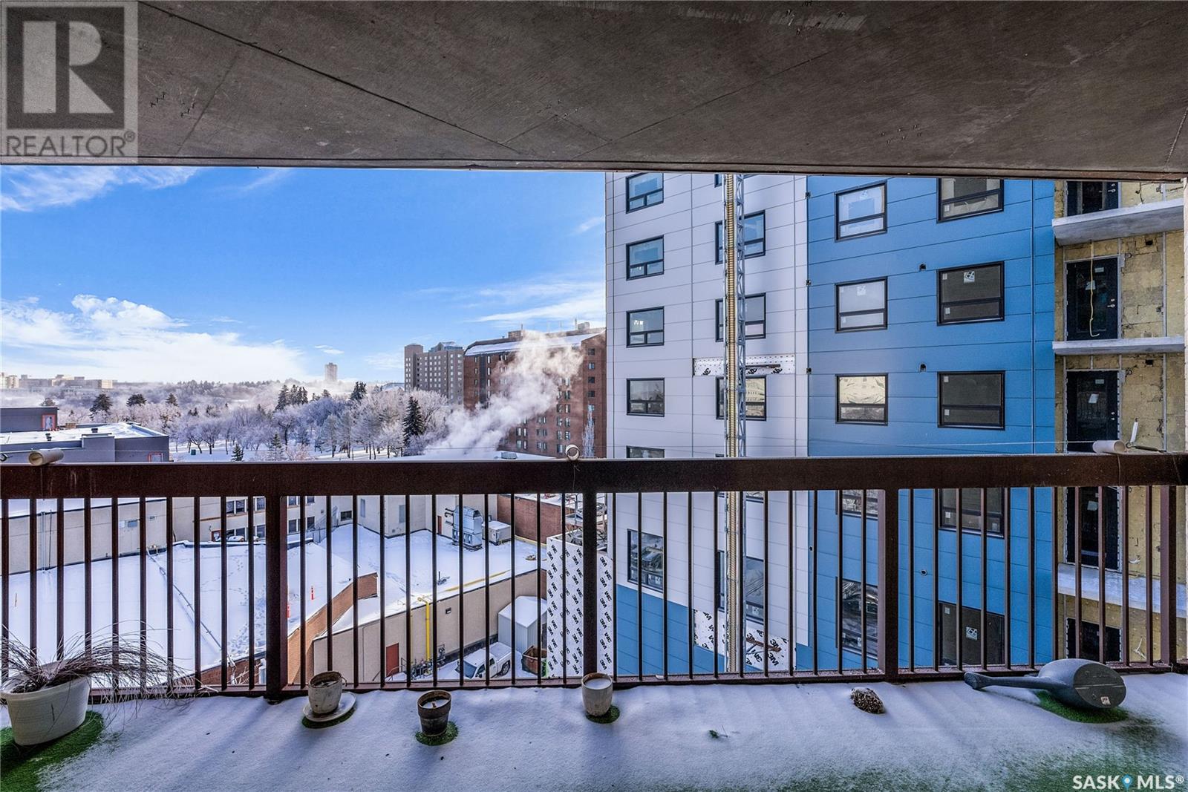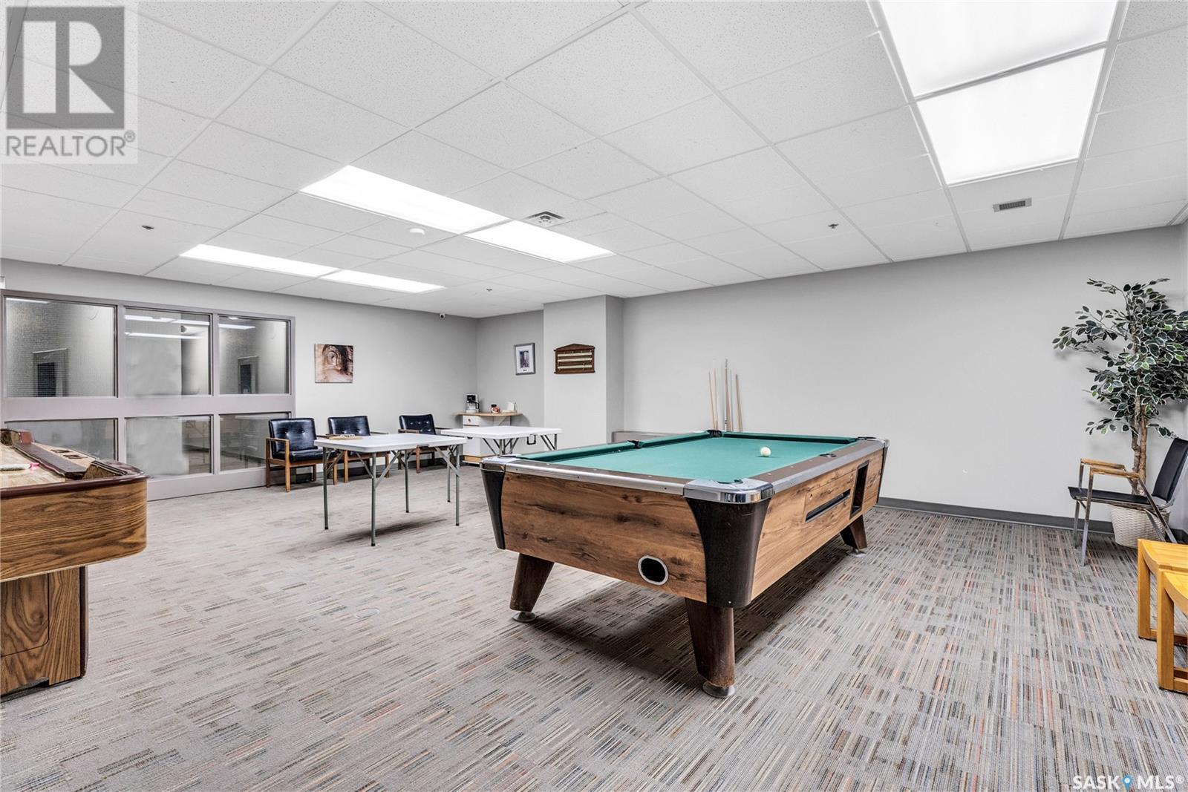903 430 5th Avenue N Saskatoon, Saskatchewan S7K 6Z2
$189,900Maintenance,
$644 Monthly
Maintenance,
$644 MonthlyWelcome to this exquisite 2 bedroom, 2 bathroom condo in the heart of Saskatoon's vibrant downtown. Situated on the 9th floor , this home offers breathtaking views of the Kinsmen Park and city skyline. The open concept design features polished concrete floors and modern finishes, creating a perfect blend of style and comfort. The kitchen is equipped with sleek stainless steel appliances, ideal for the home chef. The spacious primary suite includes a walk-in closet and a private ensuite, while in-suite laundry adds everyday convenience. Enjoy exclusive access to premium amenities, including a stylish lounge area, swimming pool, hot tub and a sauna! The condo also includes secure underground parking, ensuring your vehicle is safe from the elements all year round. This exceptional property offers the ultimate downtown lifestyle perfect for you downsizers, first time home buyers and even a investment opportunity. Don't miss your chance to experience it- schedule your private tour today! (id:51699)
Property Details
| MLS® Number | SK992305 |
| Property Type | Single Family |
| Neigbourhood | City Park |
| Community Features | Pets Not Allowed |
| Features | Treed, Elevator, Wheelchair Access, Balcony |
| Pool Type | Indoor Pool |
Building
| Bathroom Total | 2 |
| Bedrooms Total | 2 |
| Amenities | Swimming, Sauna |
| Appliances | Washer, Refrigerator, Intercom, Dishwasher, Dryer, Window Coverings, Hood Fan, Stove |
| Architectural Style | High Rise |
| Constructed Date | 1983 |
| Cooling Type | Wall Unit |
| Heating Fuel | Electric, Natural Gas |
| Heating Type | Baseboard Heaters, Hot Water |
| Size Interior | 950 Sqft |
| Type | Apartment |
Parking
| Underground | 1 |
| Parking Space(s) | 1 |
Land
| Acreage | No |
| Landscape Features | Lawn |
| Size Irregular | 0.00 |
| Size Total | 0.00 |
| Size Total Text | 0.00 |
Rooms
| Level | Type | Length | Width | Dimensions |
|---|---|---|---|---|
| Main Level | Foyer | 11 ft | 5 ft ,9 in | 11 ft x 5 ft ,9 in |
| Main Level | Kitchen | 9 ft ,5 in | 7 ft ,9 in | 9 ft ,5 in x 7 ft ,9 in |
| Main Level | Storage | 5 ft ,1 in | 6 ft ,10 in | 5 ft ,1 in x 6 ft ,10 in |
| Main Level | Dining Room | 9 ft ,5 in | 7 ft ,9 in | 9 ft ,5 in x 7 ft ,9 in |
| Main Level | Living Room | 21 ft ,4 in | 11 ft ,1 in | 21 ft ,4 in x 11 ft ,1 in |
| Main Level | Laundry Room | Measurements not available | ||
| Main Level | 4pc Bathroom | Measurements not available | ||
| Main Level | 2pc Ensuite Bath | Measurements not available | ||
| Main Level | Primary Bedroom | 13 ft ,9 in | 9 ft ,10 in | 13 ft ,9 in x 9 ft ,10 in |
| Main Level | Bedroom | 10 ft ,8 in | 8 ft ,11 in | 10 ft ,8 in x 8 ft ,11 in |
https://www.realtor.ca/real-estate/27770172/903-430-5th-avenue-n-saskatoon-city-park
Interested?
Contact us for more information








































