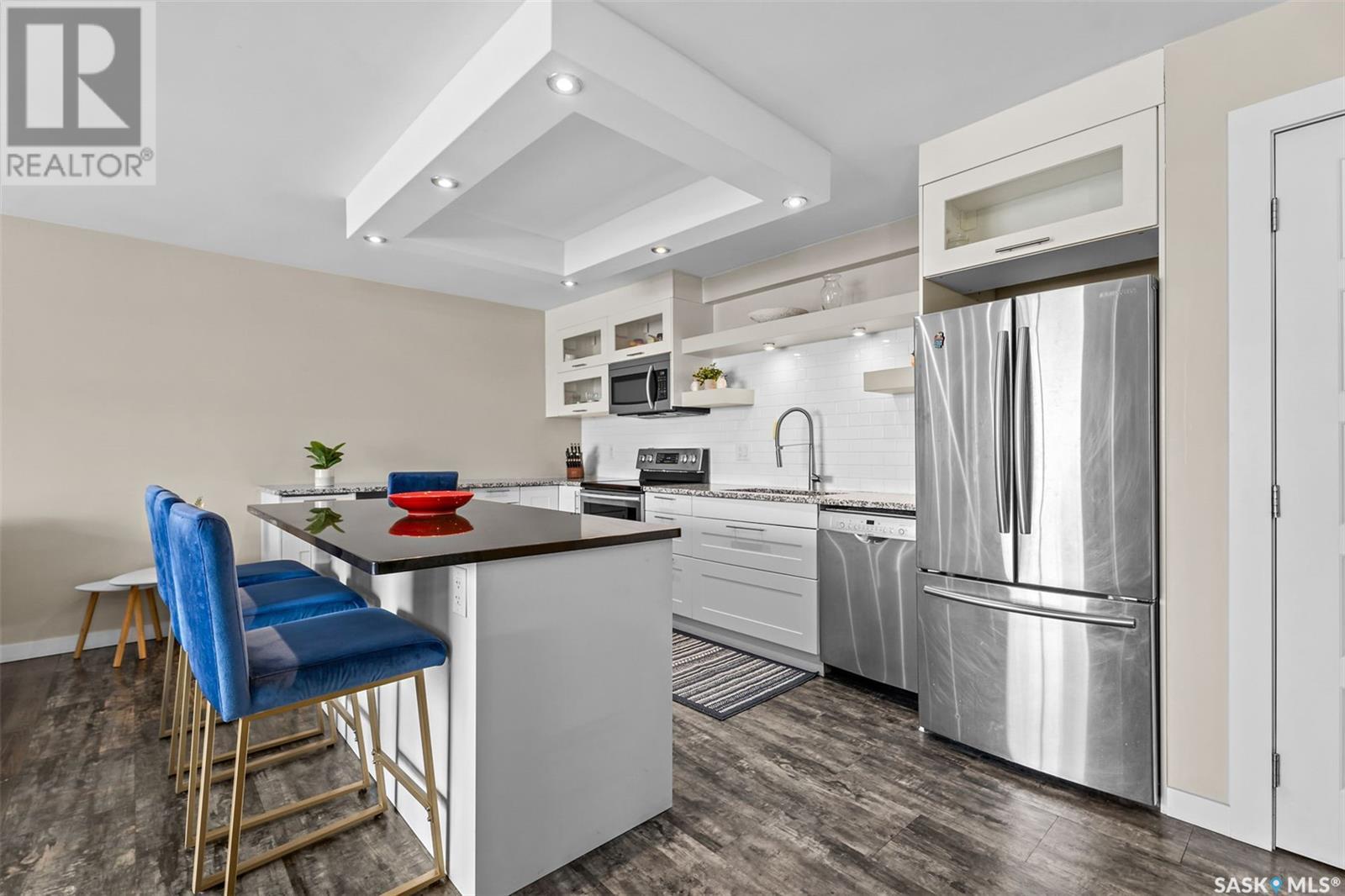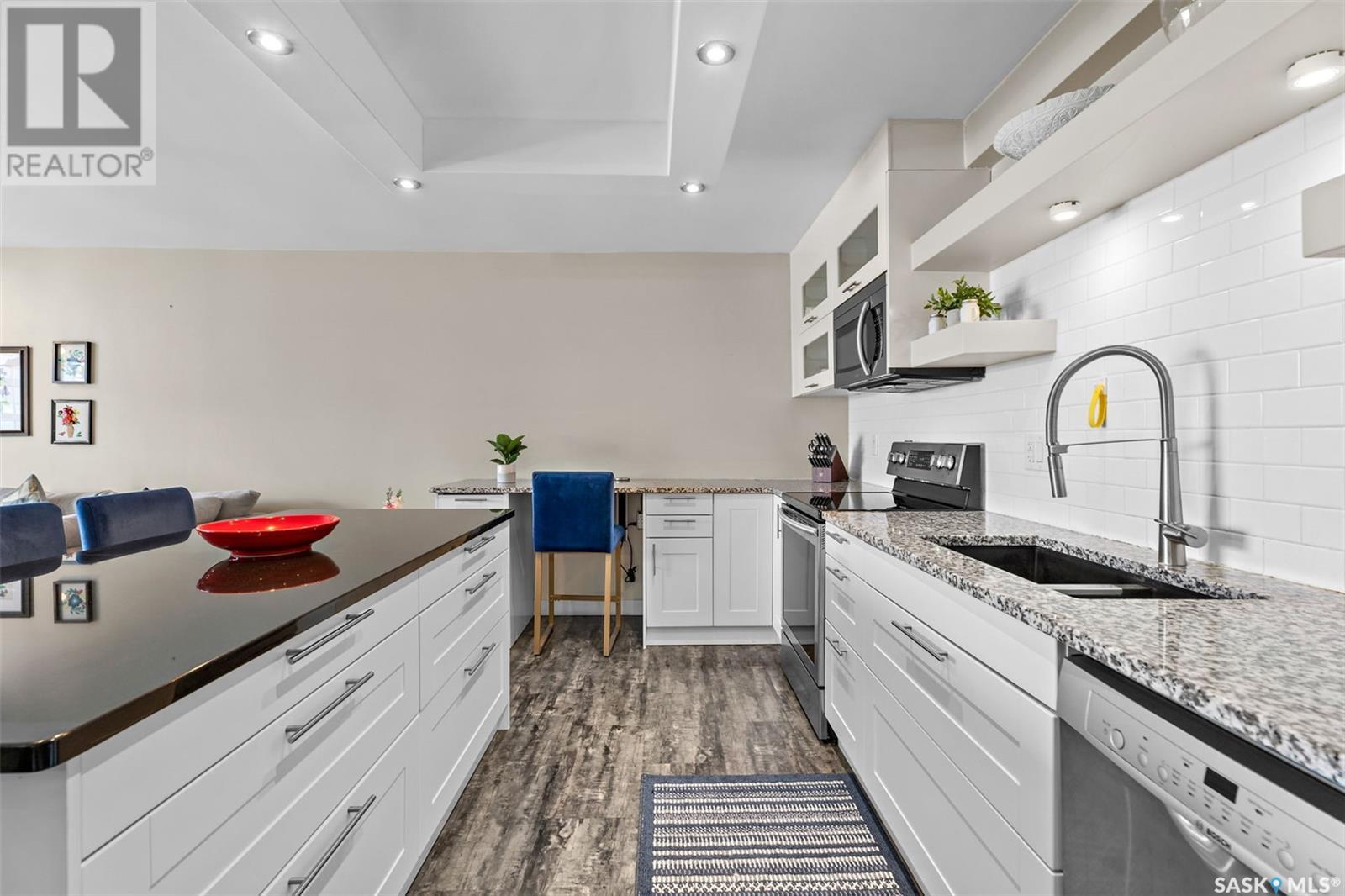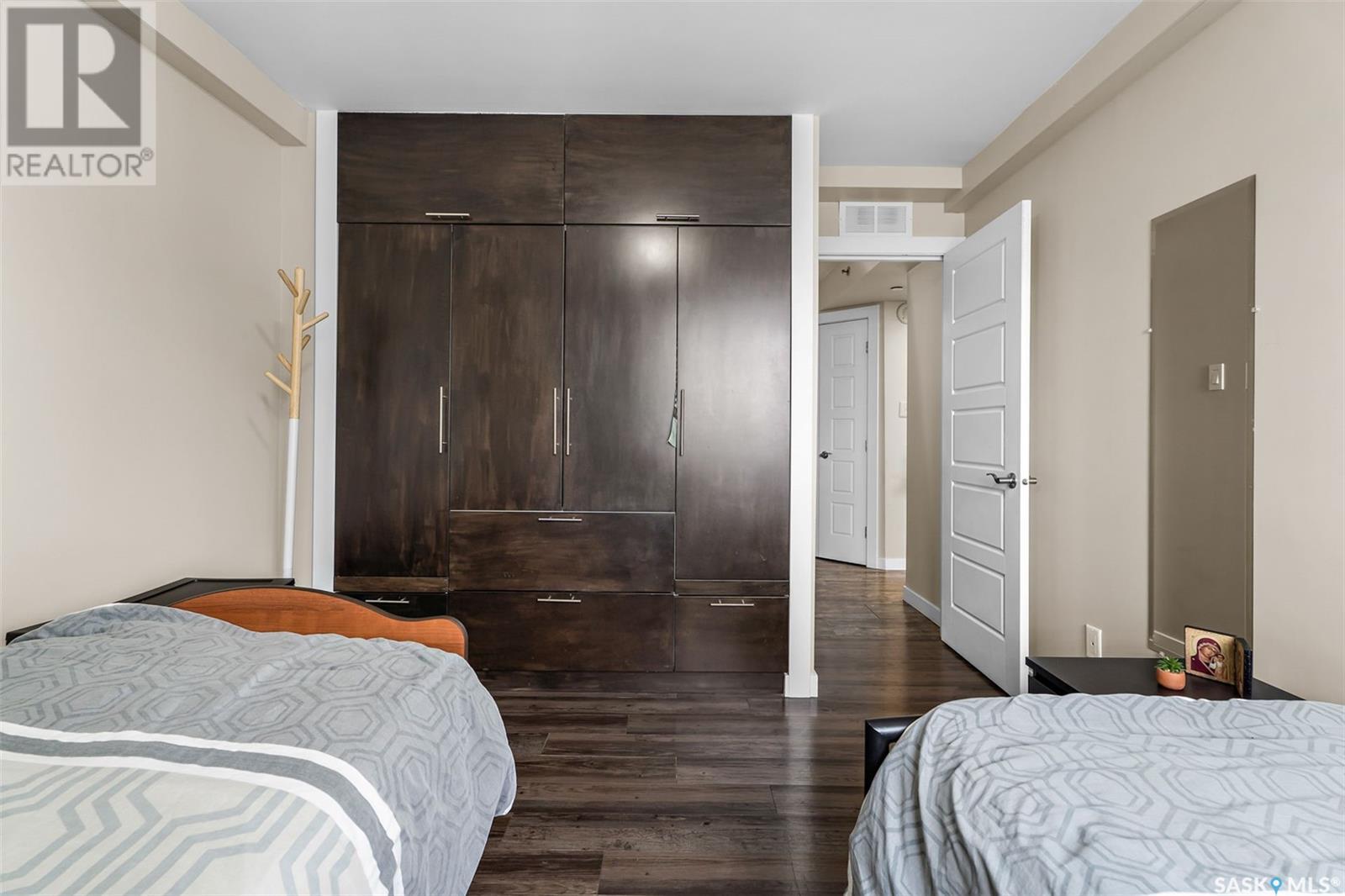2 Bedroom
1 Bathroom
965 sqft
High Rise
Central Air Conditioning
Baseboard Heaters, Forced Air, Hot Water
$314,900Maintenance,
$528.84 Monthly
Welcome to The View on Fifth, a renovated 2-bedroom condo in the heart of downtown Saskatoon! This open-concept home is perfectly situated within walking distance of the University of Saskatchewan, downtown restaurants, Kinsmen Park, Meewasin Trail, and the soon-to-be-completed downtown central library. This stunning unit features numerous updates, including laminate flooring, a modern kitchen with stainless steel appliances, quartz countertops, a glass-tiled backsplash, and an island with seating. Both bedrooms include built-in closet storage, and a renovated, full bathroom. The unit is complemented by a storage room with laundry rough-ins. The updated fan coil unit, vents, and smart thermostat ensure comfort year-round. Enjoy spectacular west-facing views from your private 20th-floor balcony! The concrete building offers excellent amenities, including two rooftop patios with river and downtown views, a renovated fitness center, and an updated amenities room. Underground parking, bike storage with enhanced security, and full wheelchair accessibility add to the convenience. Best of all, condo fees cover ALL utilities, including electricity, heat, water, and sewer. Pets are welcome with board approval! Don’t miss this opportunity to own a move-in-ready condo in Saskatoon’s vibrant downtown core! (id:51699)
Property Details
|
MLS® Number
|
SK992304 |
|
Property Type
|
Single Family |
|
Neigbourhood
|
Central Business District |
|
Community Features
|
Pets Allowed With Restrictions |
|
Features
|
Elevator, Wheelchair Access, Balcony |
Building
|
Bathroom Total
|
1 |
|
Bedrooms Total
|
2 |
|
Amenities
|
Recreation Centre, Shared Laundry, Exercise Centre |
|
Appliances
|
Refrigerator, Dishwasher, Microwave, Window Coverings, Garage Door Opener Remote(s), Stove |
|
Architectural Style
|
High Rise |
|
Constructed Date
|
1968 |
|
Cooling Type
|
Central Air Conditioning |
|
Heating Type
|
Baseboard Heaters, Forced Air, Hot Water |
|
Size Interior
|
965 Sqft |
|
Type
|
Apartment |
Parking
|
Underground
|
1 |
|
Parking Space(s)
|
1 |
Land
Rooms
| Level |
Type |
Length |
Width |
Dimensions |
|
Main Level |
Foyer |
5 ft ,7 in |
3 ft ,8 in |
5 ft ,7 in x 3 ft ,8 in |
|
Main Level |
Dining Room |
8 ft ,7 in |
8 ft ,9 in |
8 ft ,7 in x 8 ft ,9 in |
|
Main Level |
Kitchen |
10 ft ,7 in |
14 ft ,9 in |
10 ft ,7 in x 14 ft ,9 in |
|
Main Level |
Bedroom |
10 ft ,4 in |
11 ft ,1 in |
10 ft ,4 in x 11 ft ,1 in |
|
Main Level |
Bedroom |
10 ft ,4 in |
12 ft ,8 in |
10 ft ,4 in x 12 ft ,8 in |
|
Main Level |
4pc Bathroom |
4 ft ,8 in |
9 ft ,1 in |
4 ft ,8 in x 9 ft ,1 in |
|
Main Level |
Laundry Room |
6 ft ,10 in |
5 ft ,10 in |
6 ft ,10 in x 5 ft ,10 in |
|
Main Level |
Living Room |
14 ft ,6 in |
13 ft ,7 in |
14 ft ,6 in x 13 ft ,7 in |
https://www.realtor.ca/real-estate/27769701/2008-320-5th-avenue-n-saskatoon-central-business-district





























