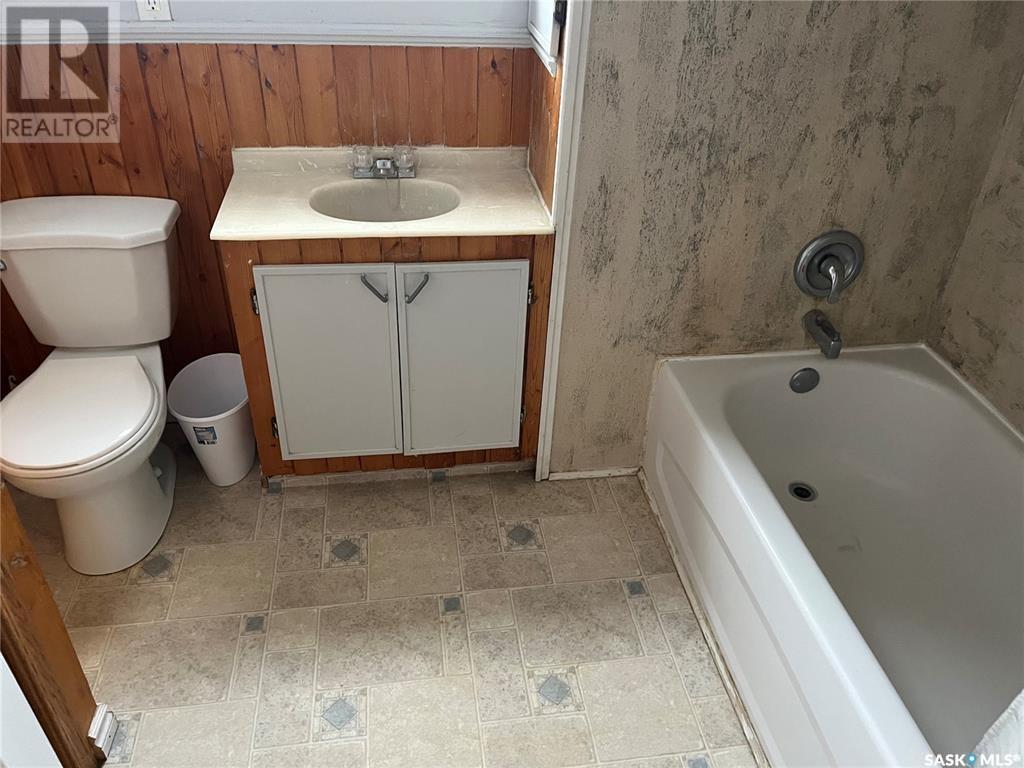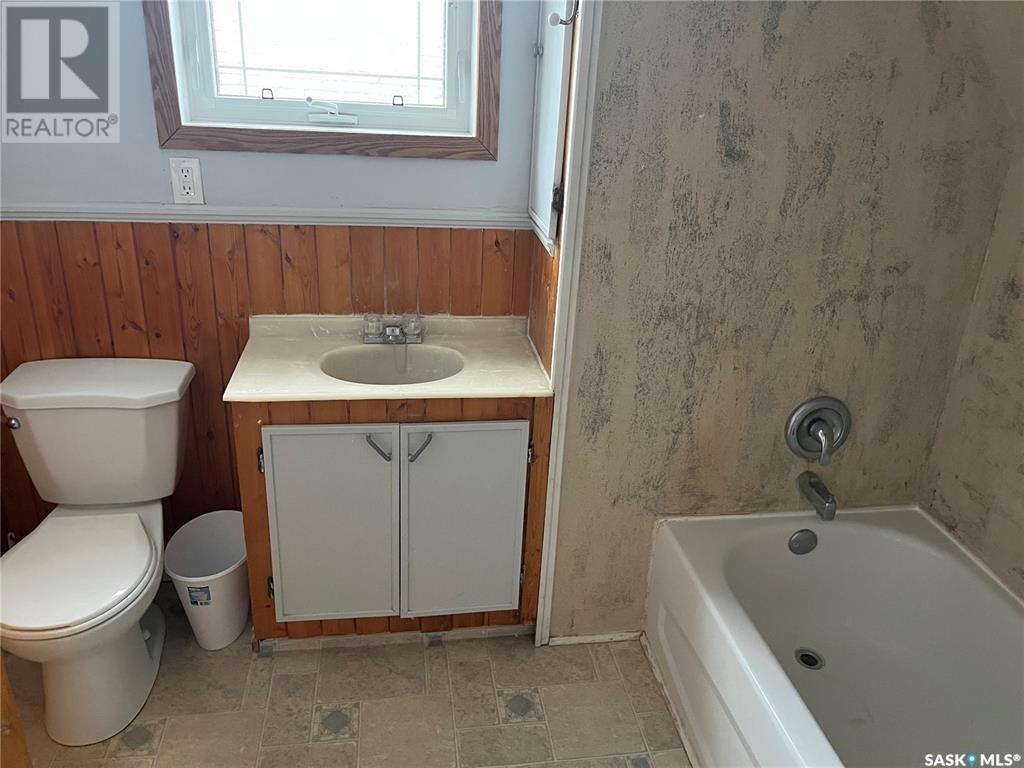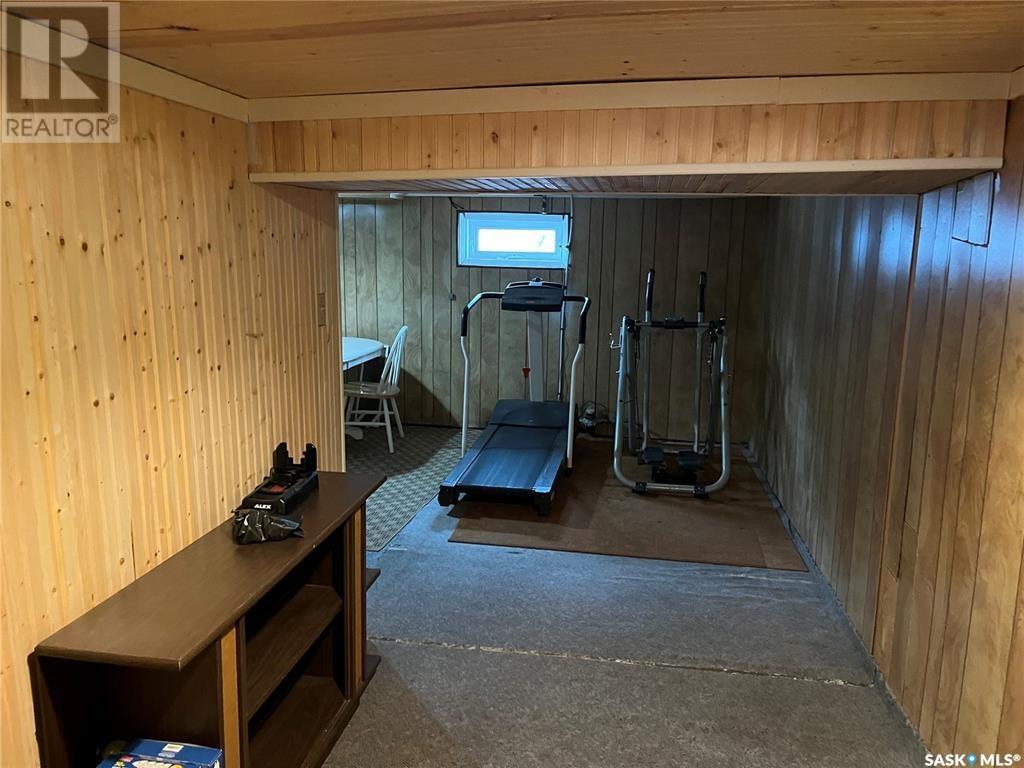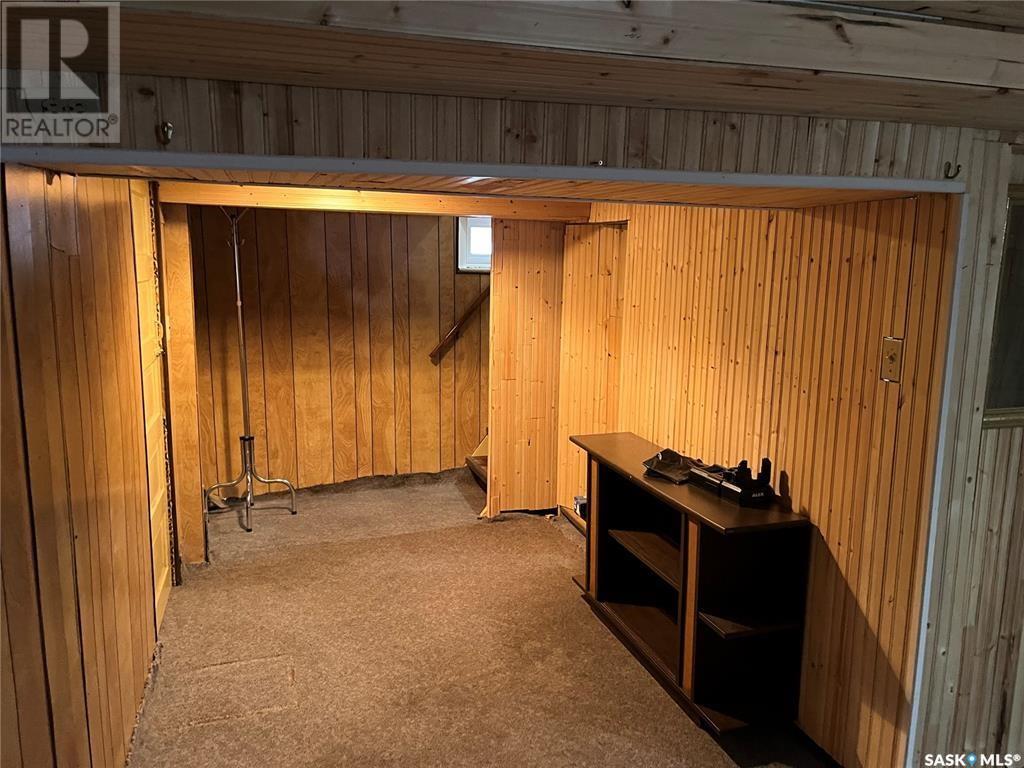3 Bedroom
2 Bathroom
1350 sqft
Window Air Conditioner
Forced Air
Lawn
$119,900
Step into this charming character home, where timeless elegance meets modern comfort. Boasting soaring 10-foot ceilings and original fir accents, including stunning French doors with fir casing, this home exudes warmth and character. The spacious living and dining rooms feature newer laminate flooring, while the newly updated kitchen offers a perfect blend of style and functionality. The main floor also includes a convenient 2-piece bathroom and two large foyers, adding both convenience and charm. Upstairs, you'll find three generously sized bedrooms, a bright 4-piece bathroom, and plenty of storage space. Enjoy picturesque views from every window, all of which have been upgraded to energy-efficient PVC triple-pane glass. Located in the heart of Wynyard, this home offers both tranquility and convenience. Don't miss the opportunity to see it for yourself—call today to arrange a viewing! (id:51699)
Property Details
|
MLS® Number
|
SK992302 |
|
Property Type
|
Single Family |
|
Features
|
Treed |
|
Structure
|
Deck |
Building
|
Bathroom Total
|
2 |
|
Bedrooms Total
|
3 |
|
Appliances
|
Washer, Refrigerator, Storage Shed, Stove |
|
Basement Development
|
Unfinished |
|
Basement Type
|
Full (unfinished) |
|
Constructed Date
|
1912 |
|
Cooling Type
|
Window Air Conditioner |
|
Heating Fuel
|
Natural Gas |
|
Heating Type
|
Forced Air |
|
Stories Total
|
2 |
|
Size Interior
|
1350 Sqft |
|
Type
|
House |
Parking
|
Gravel
|
|
|
Parking Space(s)
|
2 |
Land
|
Acreage
|
No |
|
Landscape Features
|
Lawn |
|
Size Frontage
|
50 Ft |
|
Size Irregular
|
6000.00 |
|
Size Total
|
6000 Sqft |
|
Size Total Text
|
6000 Sqft |
Rooms
| Level |
Type |
Length |
Width |
Dimensions |
|
Second Level |
4pc Bathroom |
8 ft ,4 in |
6 ft ,11 in |
8 ft ,4 in x 6 ft ,11 in |
|
Second Level |
Bedroom |
8 ft |
14 ft ,10 in |
8 ft x 14 ft ,10 in |
|
Second Level |
Bedroom |
11 ft ,7 in |
10 ft |
11 ft ,7 in x 10 ft |
|
Second Level |
Bedroom |
12 ft ,7 in |
9 ft ,5 in |
12 ft ,7 in x 9 ft ,5 in |
|
Basement |
Other |
26 ft ,9 in |
22 ft ,9 in |
26 ft ,9 in x 22 ft ,9 in |
|
Basement |
Storage |
5 ft ,9 in |
22 ft |
5 ft ,9 in x 22 ft |
|
Main Level |
Living Room |
12 ft ,8 in |
13 ft ,9 in |
12 ft ,8 in x 13 ft ,9 in |
|
Main Level |
Dining Room |
14 ft ,8 in |
14 ft ,1 in |
14 ft ,8 in x 14 ft ,1 in |
|
Main Level |
Kitchen |
14 ft ,8 in |
11 ft ,4 in |
14 ft ,8 in x 11 ft ,4 in |
|
Main Level |
Foyer |
6 ft ,4 in |
4 ft ,9 in |
6 ft ,4 in x 4 ft ,9 in |
|
Main Level |
2pc Bathroom |
5 ft |
6 ft ,4 in |
5 ft x 6 ft ,4 in |
|
Main Level |
Foyer |
12 ft ,9 in |
5 ft ,5 in |
12 ft ,9 in x 5 ft ,5 in |
https://www.realtor.ca/real-estate/27769156/303-3rd-street-e-wynyard












































