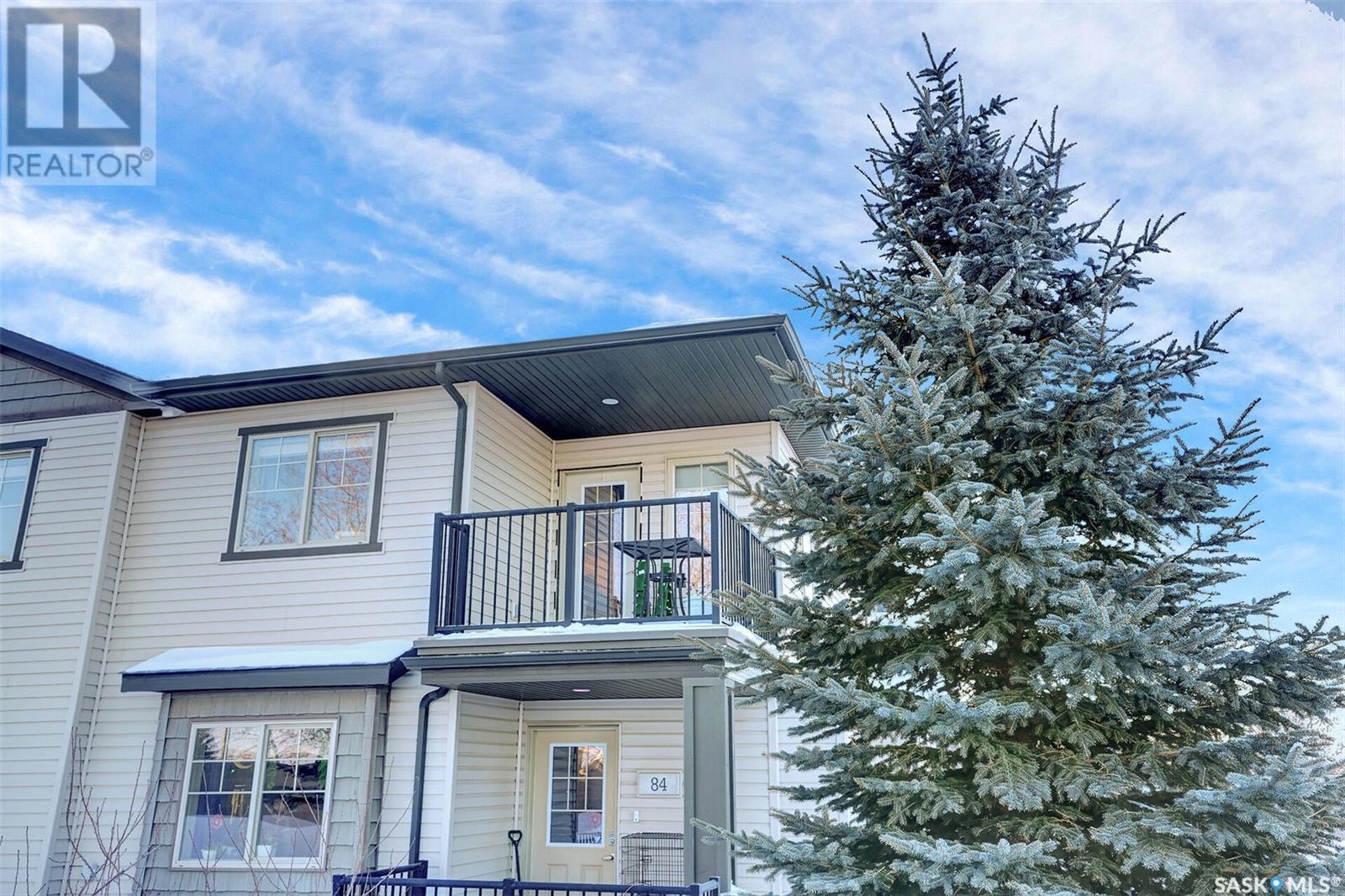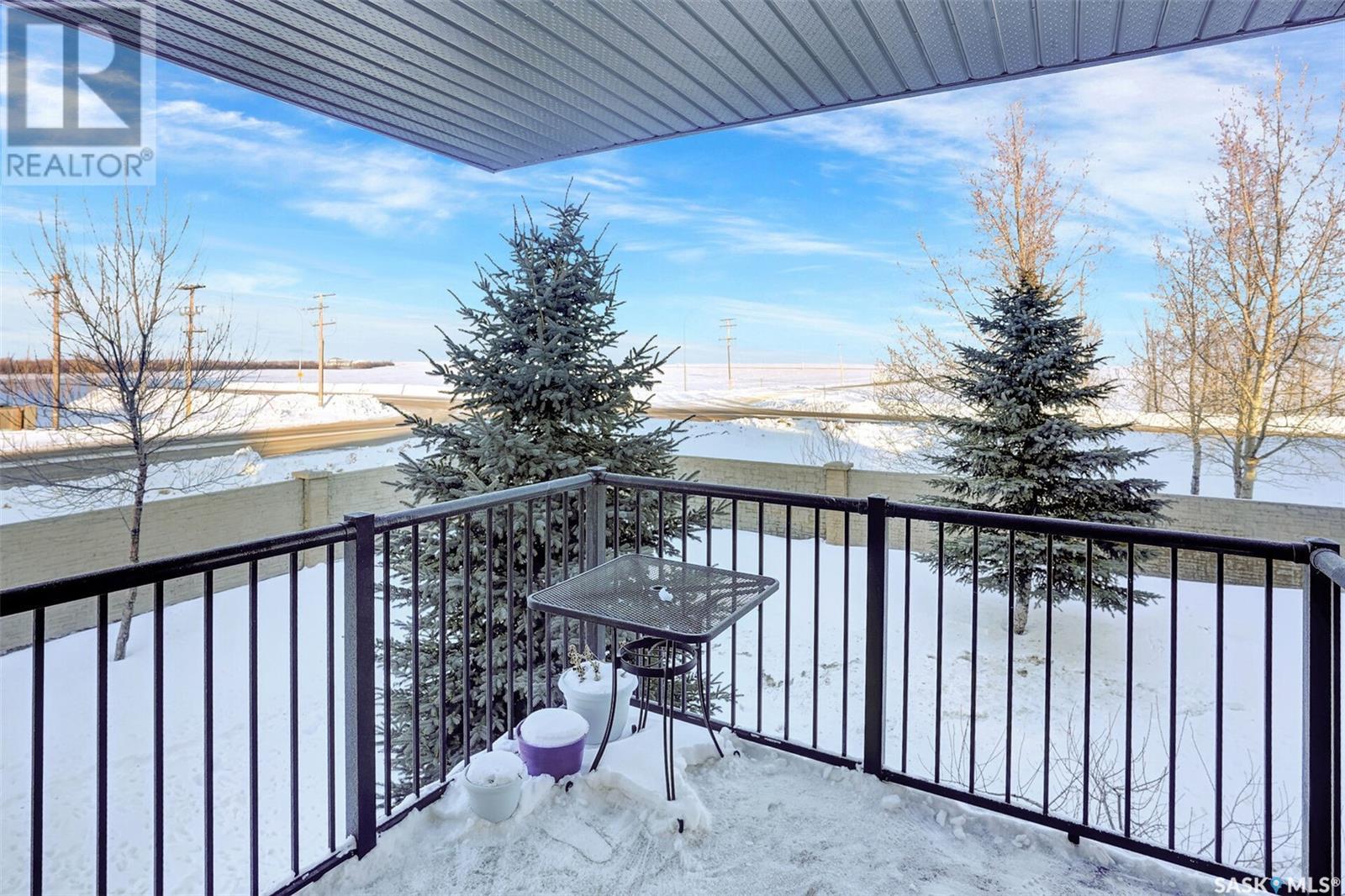83 5533 Blake Crescent Regina, Saskatchewan S4X 0J1
$194,900Maintenance,
$189.50 Monthly
Maintenance,
$189.50 MonthlyWelcome to #53 8833 Blake Cres. This well cared for 2 bed, 1 bath upper unit condo is ideally located in the desirable neighbourhood of Lakeridge Addition. Close to all north end amenities such as highs schools, multiple grocery stores, pharmacies, retail stores, restaurants, public transit, parks and walking paths. Recent upgrades include paint and LED lighting. This lovely open concept condo has neutral laminate flooring throughout the main living area and in the primary bedroom. Functional kitchen offers a good amount of wood cabinetry, lots of counter space that is complimented with glass backsplash. Living room and dining area are bright and cheery offering views of the open space behind the condo. Added bonus is the covered deck space off the living room - perfect spot to enjoy the view and take in the evening sunsets. Primary bedroom offers a good size closet space. Additional bedroom, 4 piece bath and laundry, as well as the utility/storage room complete the unit. Both bedrooms are north facing and offer views of the open space (bedroom drapes are not included). Two portable A/C units are included. Also included is one electrified parking stall (#58) that is in close proximity to the condo, as well as additional visitor parking. This is an excellent opportunity for anyone who is looking to own a property in a lovely residential neighbourhood. (id:51699)
Property Details
| MLS® Number | SK992147 |
| Property Type | Single Family |
| Neigbourhood | Lakeridge Addition |
| Community Features | Pets Allowed With Restrictions |
| Features | Treed, Balcony |
Building
| Bathroom Total | 1 |
| Bedrooms Total | 2 |
| Appliances | Washer, Refrigerator, Dishwasher, Dryer, Microwave, Window Coverings, Stove |
| Architectural Style | Low Rise |
| Constructed Date | 2012 |
| Cooling Type | Window Air Conditioner |
| Heating Fuel | Natural Gas |
| Heating Type | Hot Water |
| Size Interior | 786 Sqft |
| Type | Apartment |
Parking
| Surfaced | 1 |
| Other | |
| None | |
| Parking Space(s) | 1 |
Land
| Acreage | No |
Rooms
| Level | Type | Length | Width | Dimensions |
|---|---|---|---|---|
| Main Level | Living Room | 10 ft ,2 in | 14 ft ,7 in | 10 ft ,2 in x 14 ft ,7 in |
| Main Level | Kitchen | 8 ft | 11 ft ,3 in | 8 ft x 11 ft ,3 in |
| Main Level | Dining Room | 5 ft ,3 in | 7 ft | 5 ft ,3 in x 7 ft |
| Main Level | Primary Bedroom | 11 ft ,8 in | 11 ft | 11 ft ,8 in x 11 ft |
| Main Level | 4pc Bathroom | Measurements not available | ||
| Main Level | Bedroom | 9 ft ,5 in | 10 ft | 9 ft ,5 in x 10 ft |
| Main Level | Laundry Room | 5 ft | 9 ft | 5 ft x 9 ft |
https://www.realtor.ca/real-estate/27768956/83-5533-blake-crescent-regina-lakeridge-addition
Interested?
Contact us for more information


























