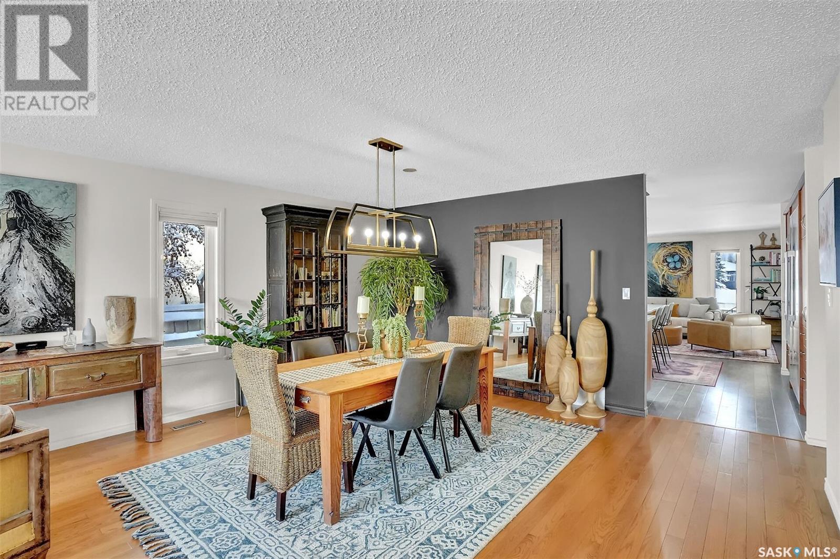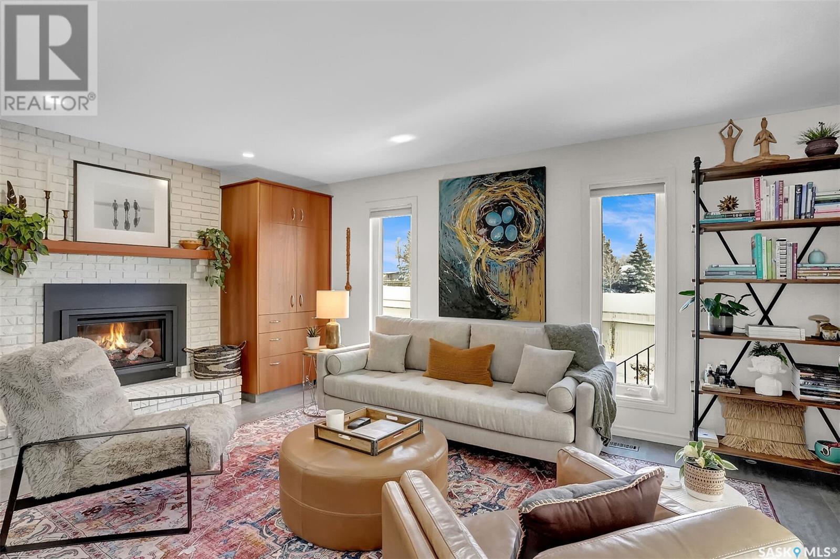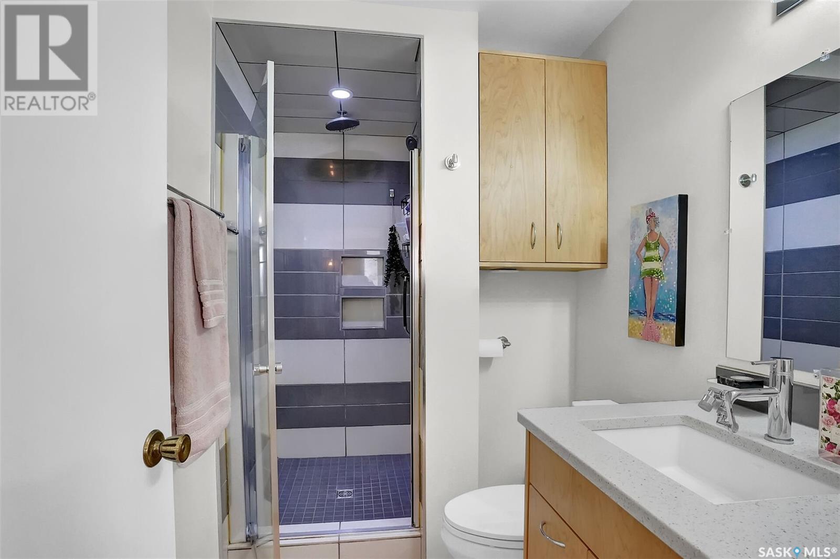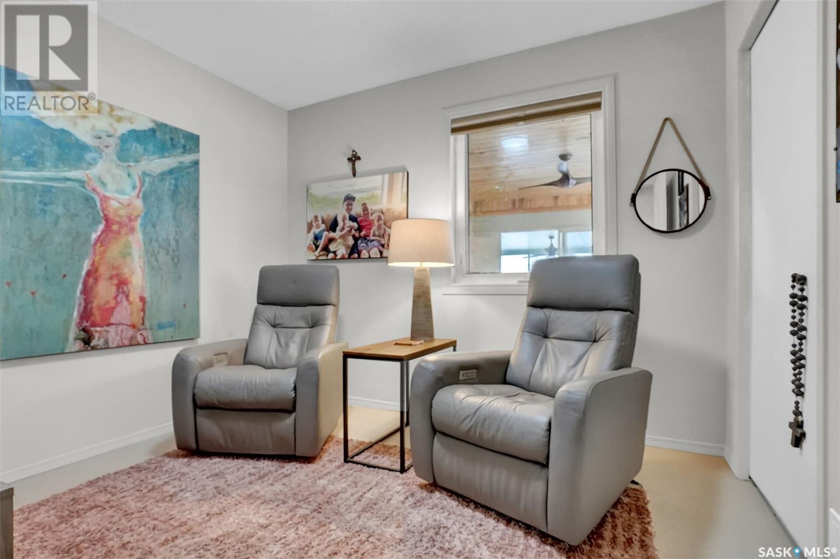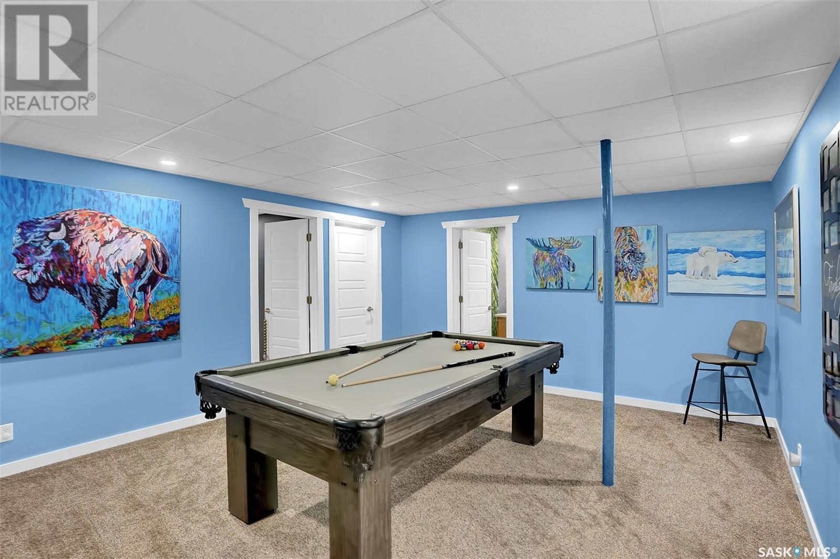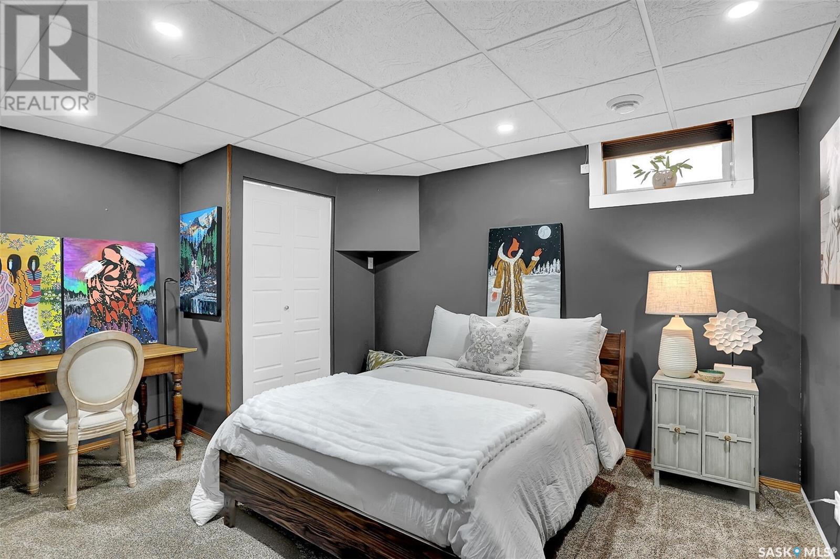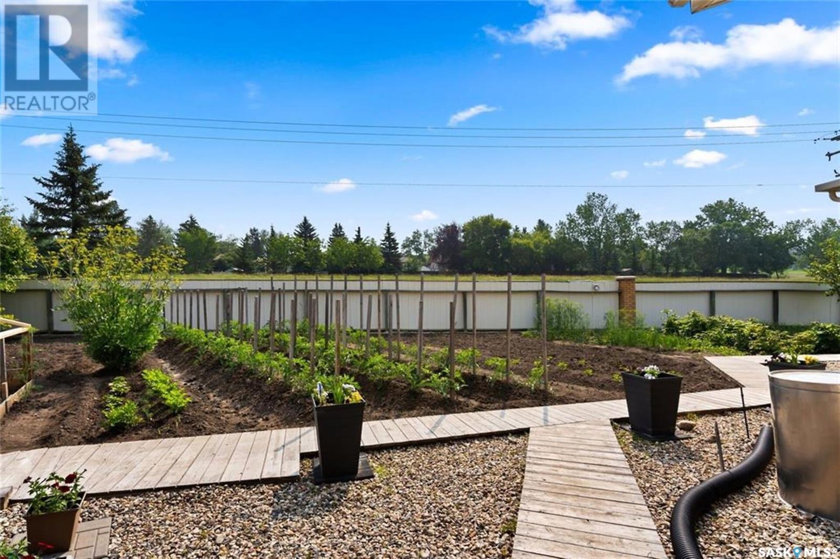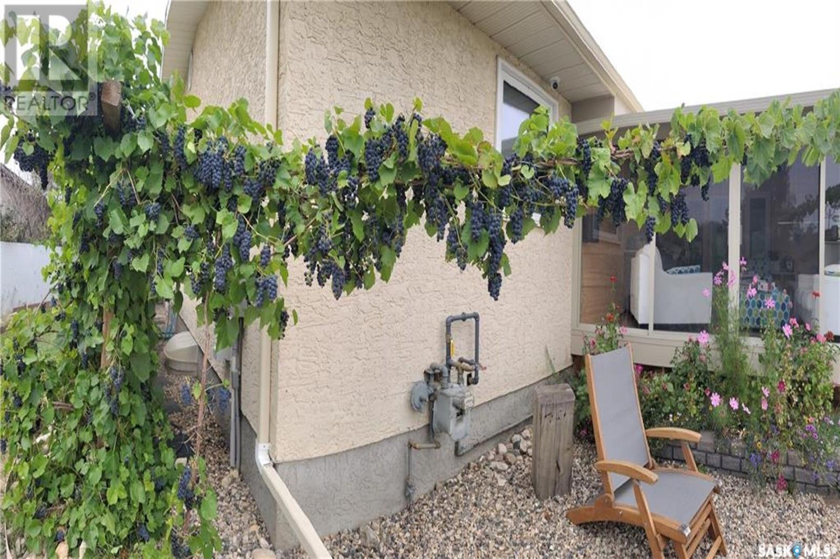4 Bedroom
3 Bathroom
1678 sqft
Bungalow
Fireplace
Central Air Conditioning, Air Exchanger
Forced Air
Lawn, Underground Sprinkler, Garden Area
$624,900
Great opportunity to own this renovated 1678 sqft bungalow with a 10,399 sqft yard backing green space on a quiet bay. This home is perfect for a growing family. Everything is done, just move in & enjoy this beautiful home. Upon entry, there is a good sized entrance and large living room that flows to a stunning dining area. Head to the gourmet kitchen with cherry cabinets, loads of quartz counter tops, huge island, soft close doors and drawers, built-in pantry, concealed TV cabinet and convenient knee activated garbage & recycling cabinet. Luxury appliances including fridge/freezer, double built-in ovens & 6 burner gas stove-top. Off the kitchen is a great family room with a new gas fire place (2024) and views of the yard & green space. There are 3 bedrooms on the main level as well as a 4 piece bathroom & laundry. The primary has a 3 piece ensuite & walk in closet. Venture out to the fantastic sun-room with a pine wood ceiling to lounge those sunny afternoons away or if the weather isn’t great take a few more steps into your own private hot tub room. One can't over look this amazing back yard with grape vines & fruit trees that produce apples, cherries, & raspberries. There is also large garden area with a rain harvest system (approx 1,100 liters), compost structure and built in play structure. The basement offers a next level experience with the option of theater area, gym and games room. Completing the lower level is a bedroom (window may not meet egress requirements), bathroom & storage room with shelves on a sliding track system. Other value added items include: 23’x26’ garage, high eff furnace, air exchanger, triple pane windows 2011, shingles 2014, suspended ceiling 2019, garage doors & openers 2021, automated light system, control 4 system, screen & mount included (projector not included), smart home features access to hot-tub, fridge, freezer, dishwasher, exterior security camera & garage door opener. (id:51699)
Property Details
|
MLS® Number
|
SK992285 |
|
Property Type
|
Single Family |
|
Neigbourhood
|
Westhill RG |
|
Features
|
Cul-de-sac, Treed, Irregular Lot Size, Double Width Or More Driveway |
|
Structure
|
Deck |
Building
|
Bathroom Total
|
3 |
|
Bedrooms Total
|
4 |
|
Appliances
|
Washer, Refrigerator, Dishwasher, Dryer, Alarm System, Oven - Built-in, Humidifier, Window Coverings, Garage Door Opener Remote(s), Hood Fan, Play Structure, Storage Shed, Stove |
|
Architectural Style
|
Bungalow |
|
Basement Development
|
Finished |
|
Basement Type
|
Full (finished) |
|
Constructed Date
|
1986 |
|
Cooling Type
|
Central Air Conditioning, Air Exchanger |
|
Fire Protection
|
Alarm System |
|
Fireplace Fuel
|
Gas |
|
Fireplace Present
|
Yes |
|
Fireplace Type
|
Conventional |
|
Heating Fuel
|
Natural Gas |
|
Heating Type
|
Forced Air |
|
Stories Total
|
1 |
|
Size Interior
|
1678 Sqft |
|
Type
|
House |
Parking
|
Attached Garage
|
|
|
Parking Space(s)
|
4 |
Land
|
Acreage
|
No |
|
Fence Type
|
Fence |
|
Landscape Features
|
Lawn, Underground Sprinkler, Garden Area |
|
Size Irregular
|
10399.00 |
|
Size Total
|
10399 Sqft |
|
Size Total Text
|
10399 Sqft |
Rooms
| Level |
Type |
Length |
Width |
Dimensions |
|
Basement |
Other |
|
|
Measurements not available |
|
Basement |
Other |
|
|
Measurements not available |
|
Basement |
Bedroom |
|
|
Measurements not available |
|
Basement |
2pc Bathroom |
|
|
Measurements not available |
|
Basement |
Storage |
|
|
Measurements not available |
|
Basement |
Other |
|
|
Measurements not available |
|
Main Level |
Living Room |
15 ft ,7 in |
14 ft ,2 in |
15 ft ,7 in x 14 ft ,2 in |
|
Main Level |
Dining Room |
15 ft ,3 in |
10 ft ,4 in |
15 ft ,3 in x 10 ft ,4 in |
|
Main Level |
Kitchen |
17 ft ,7 in |
9 ft ,5 in |
17 ft ,7 in x 9 ft ,5 in |
|
Main Level |
Family Room |
17 ft ,9 in |
13 ft ,11 in |
17 ft ,9 in x 13 ft ,11 in |
|
Main Level |
Primary Bedroom |
13 ft ,9 in |
11 ft ,10 in |
13 ft ,9 in x 11 ft ,10 in |
|
Main Level |
3pc Bathroom |
|
|
Measurements not available |
|
Main Level |
Bedroom |
12 ft ,8 in |
10 ft ,6 in |
12 ft ,8 in x 10 ft ,6 in |
|
Main Level |
Bedroom |
10 ft |
9 ft ,3 in |
10 ft x 9 ft ,3 in |
|
Main Level |
4pc Bathroom |
|
|
Measurements not available |
|
Main Level |
Laundry Room |
|
|
Measurements not available |
|
Main Level |
Sunroom |
|
|
Measurements not available |
|
Main Level |
Other |
|
|
Measurements not available |
https://www.realtor.ca/real-estate/27768952/7535-butler-bay-regina-westhill-rg






