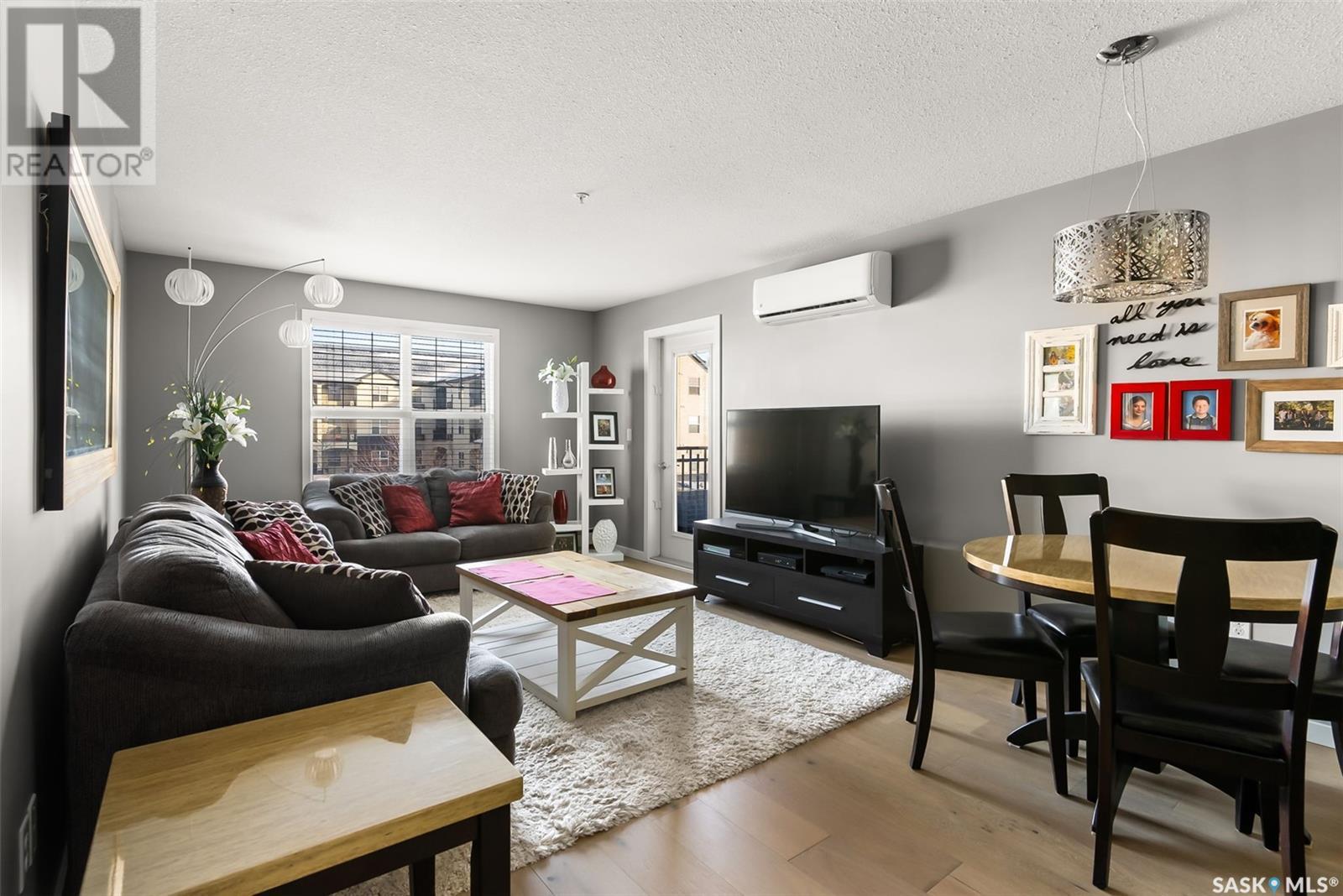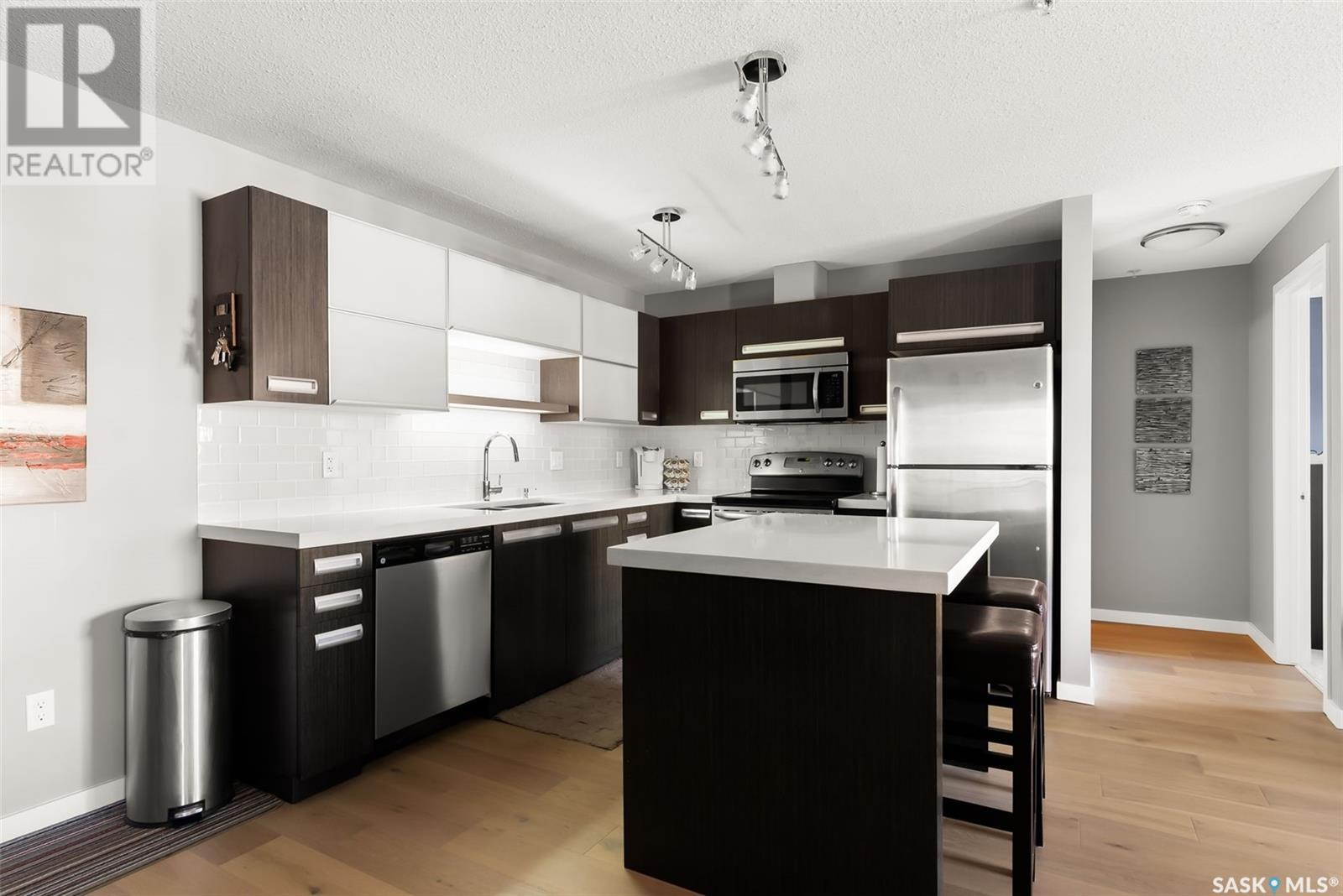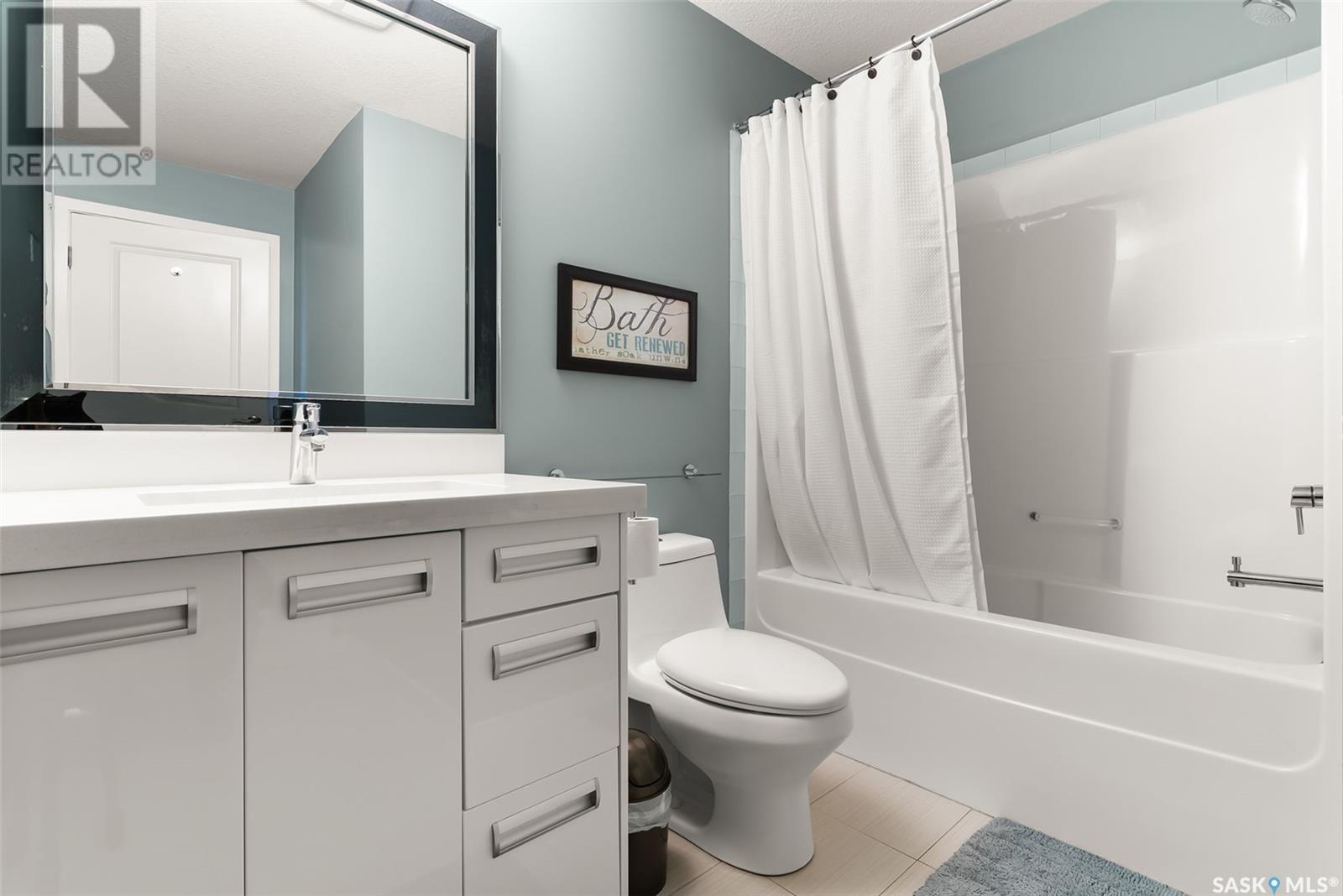208 1640 Dakota Drive Regina, Saskatchewan S4Z 0A5
$199,900Maintenance,
$481.52 Monthly
Maintenance,
$481.52 MonthlyWelcome to 1640 Dakota Drive. This 2 bed 1 bath 2nd floor unit has seen many updates and is so well maintained. Upon entering the unit you will notice the recently installed engineered hardwood flooring that flows through the main living space. To your right in an in-suite laundry room with stacking front loading washer and dryer and storage space. The kitchen features stainless steel appliances and centre island with quartz countertops. The large living room includes a newer AC unit to keep you cool during our hot Saskatchewan summers. Off the living room is a large balcony. Two good sized bedrooms and a large 4 pc bathroom complete with tile flooring are your oasis to enjoy. This condo complex includes an elevator and has plenty of amenities. A large recreation room complete with kitchenette, pool table, and tv seating area; an indoor pool and hot tub, plus a large gym with plenty of equipment options. This condo is perfect for a young professional, retiree or down sizer! Contact your agent to learn more! (id:51699)
Open House
This property has open houses!
12:00 pm
Ends at:2:00 pm
Come see this like new condo for yourselves!
2:00 pm
Ends at:4:00 pm
Come see this like new condo for yourselves!
2:00 pm
Ends at:4:00 pm
Come see this like new condo for yourselves!
Property Details
| MLS® Number | SK991032 |
| Property Type | Single Family |
| Neigbourhood | East Pointe Estates |
| Community Features | Pets Allowed With Restrictions |
| Features | Elevator, Wheelchair Access, Balcony |
| Pool Type | Indoor Pool |
Building
| Bathroom Total | 1 |
| Bedrooms Total | 2 |
| Amenities | Recreation Centre, Exercise Centre, Clubhouse, Swimming |
| Appliances | Washer, Refrigerator, Dishwasher, Dryer, Window Coverings, Stove |
| Architectural Style | Low Rise |
| Constructed Date | 2012 |
| Cooling Type | Wall Unit |
| Heating Fuel | Natural Gas |
| Heating Type | Baseboard Heaters, Hot Water |
| Size Interior | 909 Sqft |
| Type | Apartment |
Parking
| Surfaced | 2 |
| Other | |
| Parking Space(s) | 2 |
Land
| Acreage | No |
| Size Irregular | 0.00 |
| Size Total | 0.00 |
| Size Total Text | 0.00 |
Rooms
| Level | Type | Length | Width | Dimensions |
|---|---|---|---|---|
| Main Level | Foyer | x x x | ||
| Main Level | Kitchen | 9 ft ,2 in | 13 ft ,10 in | 9 ft ,2 in x 13 ft ,10 in |
| Main Level | Laundry Room | 4 ft ,7 in | 5 ft | 4 ft ,7 in x 5 ft |
| Main Level | Bedroom | 10 ft ,7 in | 12 ft ,5 in | 10 ft ,7 in x 12 ft ,5 in |
| Main Level | Living Room | 11 ft ,11 in | 19 ft ,2 in | 11 ft ,11 in x 19 ft ,2 in |
| Main Level | 4pc Bathroom | x x x | ||
| Main Level | Primary Bedroom | 9 ft ,10 in | 11 ft ,10 in | 9 ft ,10 in x 11 ft ,10 in |
https://www.realtor.ca/real-estate/27768116/208-1640-dakota-drive-regina-east-pointe-estates
Interested?
Contact us for more information
































