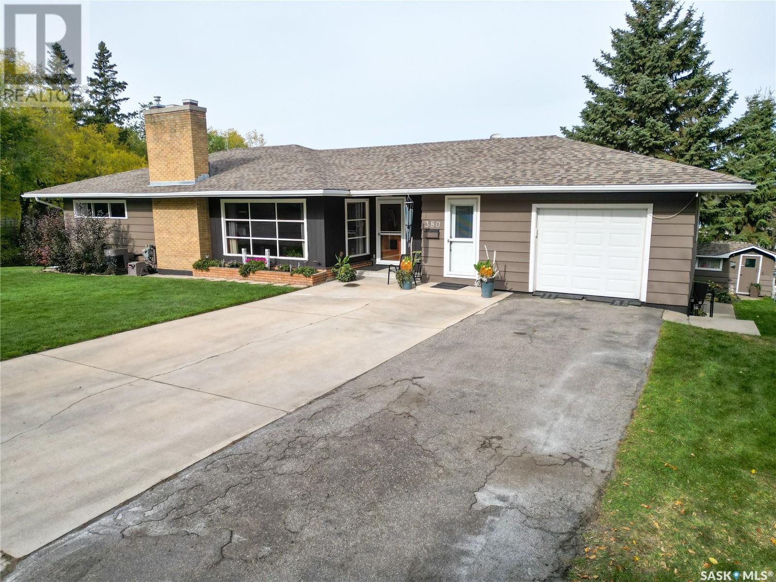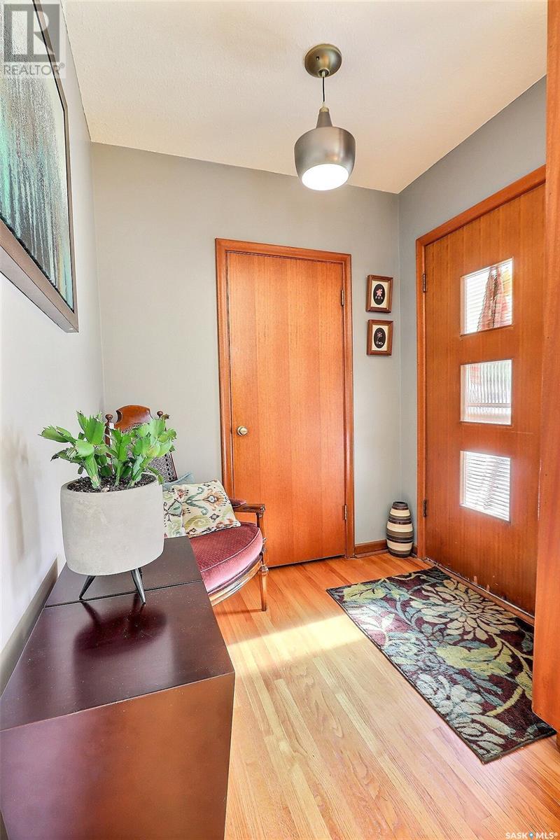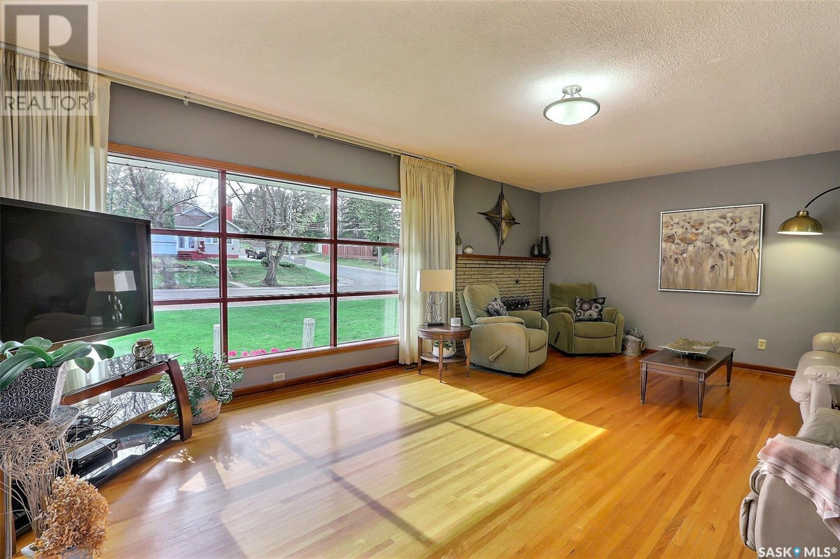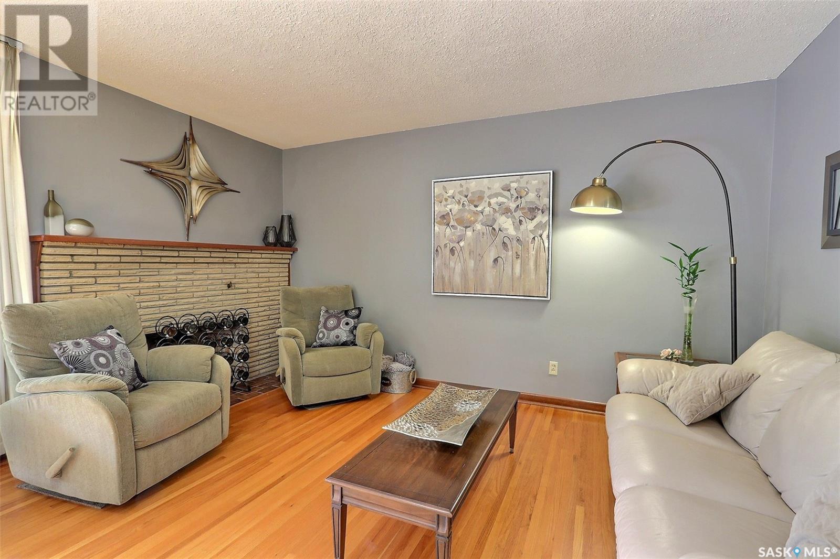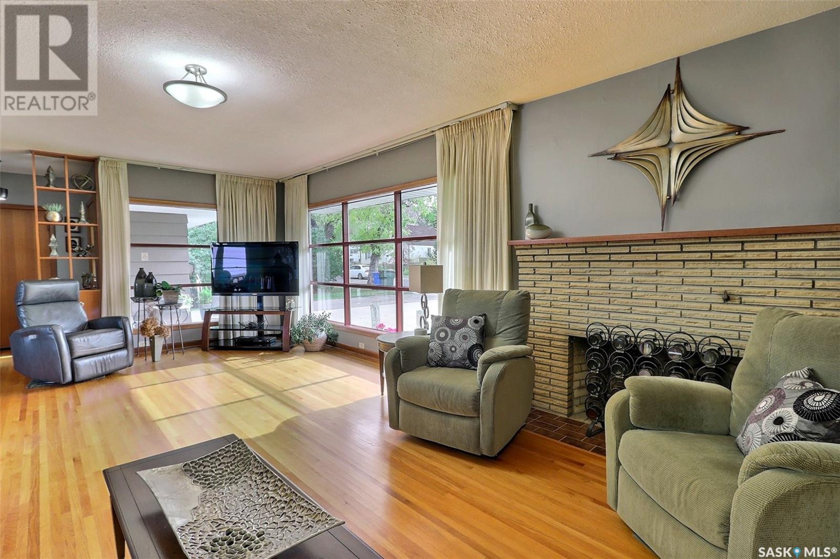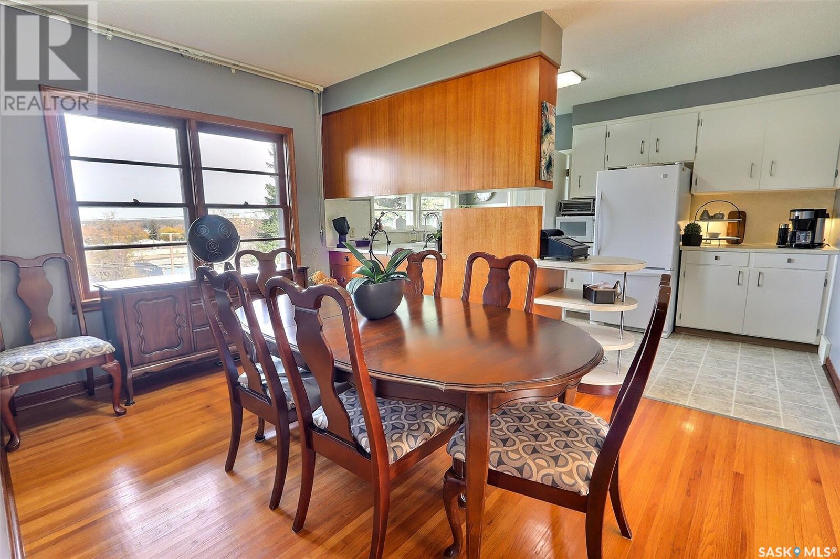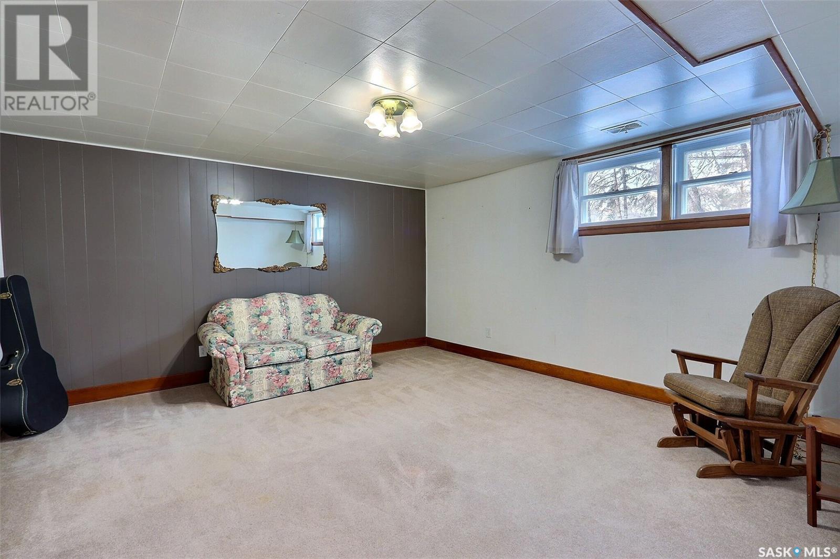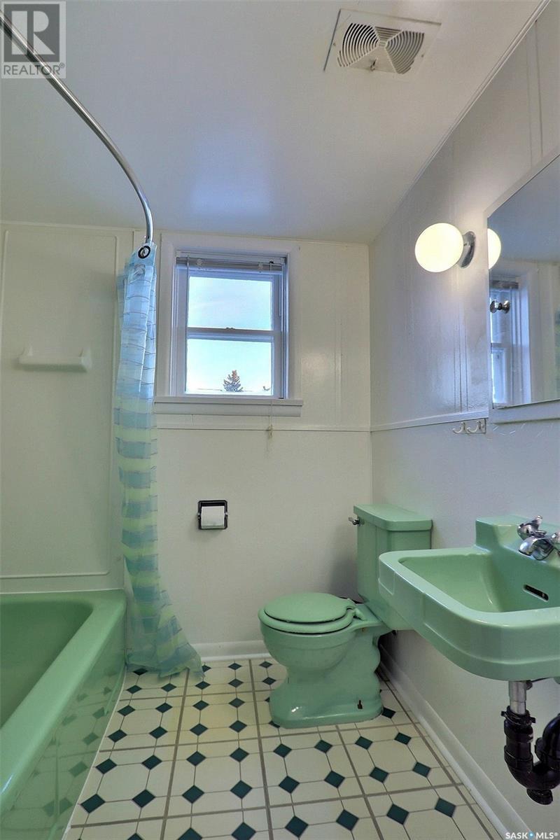5 Bedroom
2 Bathroom
1603 sqft
Bungalow
Fireplace
Forced Air
Lawn
$329,900
Rare opportunity to own a sprawling midcentury home on a massive corner lot in the mature West Hill neighborhood with revenue potential! Built in 1955, this 1603 sq/ft home features a single attached garage, all white kitchen, and is flooded with natural light thanks to the sprawling picture windows throughout the home. This spacious 5 bedroom, 2 bathroom home boasts gleaming hardwood floors and a cozy wood-burning fireplace in the front living room. Completing the main floor are three sizeable bedrooms that also feature hardwood as well as a full bathroom and we can't forget the 3 foyers providing ample storage space for seasonal items. The basement is perfectly set up for a potential income-generating non conforming basement suite with an additional kitchen/dining space, two rec rooms, a full bathroom and 2 bedrooms. A few notable features include a double driveway, air conditioning, shed, HE furnace and ME hot water heater (2023). Unique homes like this don't come up often, take a look today! (id:51699)
Property Details
|
MLS® Number
|
SK992301 |
|
Property Type
|
Single Family |
|
Neigbourhood
|
West Hill PA |
|
Features
|
Treed, Corner Site, Rectangular, Double Width Or More Driveway |
Building
|
Bathroom Total
|
2 |
|
Bedrooms Total
|
5 |
|
Appliances
|
Washer, Refrigerator, Dryer, Microwave, Storage Shed, Stove |
|
Architectural Style
|
Bungalow |
|
Basement Development
|
Finished |
|
Basement Type
|
Full (finished) |
|
Constructed Date
|
1955 |
|
Fireplace Fuel
|
Wood |
|
Fireplace Present
|
Yes |
|
Fireplace Type
|
Conventional |
|
Heating Fuel
|
Natural Gas |
|
Heating Type
|
Forced Air |
|
Stories Total
|
1 |
|
Size Interior
|
1603 Sqft |
|
Type
|
House |
Parking
|
Attached Garage
|
|
|
Parking Space(s)
|
3 |
Land
|
Acreage
|
No |
|
Landscape Features
|
Lawn |
|
Size Frontage
|
93 Ft ,3 In |
|
Size Irregular
|
11375.55 |
|
Size Total
|
11375.55 Sqft |
|
Size Total Text
|
11375.55 Sqft |
Rooms
| Level |
Type |
Length |
Width |
Dimensions |
|
Basement |
Utility Room |
|
|
23' 9 x 14' 3 |
|
Basement |
Other |
|
|
14' 11 x 14' 3 |
|
Basement |
Bedroom |
|
|
10 '8 x 9' 7 |
|
Basement |
Bedroom |
|
|
9' 4 x 9' 1 |
|
Basement |
4pc Bathroom |
|
|
9' 2 x 6' 10 |
|
Basement |
Dining Room |
|
|
12' 9 x 7' 11 |
|
Basement |
Kitchen |
|
|
12' 9 x 9' 9 |
|
Basement |
Other |
|
|
19' 6 x 16' 5 |
|
Basement |
Storage |
|
|
7' 7 x 7' 7 |
|
Basement |
Den |
|
|
11' 7 x 8' 6 |
|
Main Level |
Foyer |
|
|
19' 3 x 6' 11 |
|
Main Level |
Foyer |
|
|
7' 1 x 5' 7 |
|
Main Level |
Kitchen |
|
|
13' 3 x 9' 1 |
|
Main Level |
Dining Room |
|
|
13' 4 x 8' 7 |
|
Main Level |
4pc Bathroom |
|
|
9' 9 x 6' 11 |
|
Main Level |
Bedroom |
|
|
10' 0 x 9' 0 |
|
Main Level |
Bedroom |
|
|
13' 6 x 10' 4 |
|
Main Level |
Primary Bedroom |
|
|
14' 7 x 12' 10 |
|
Main Level |
Living Room |
|
|
22 '1 x 14' 7 |
|
Main Level |
Foyer |
|
|
6' 11 x 10' 5 |
https://www.realtor.ca/real-estate/27770636/380-19th-street-w-prince-albert-west-hill-pa

