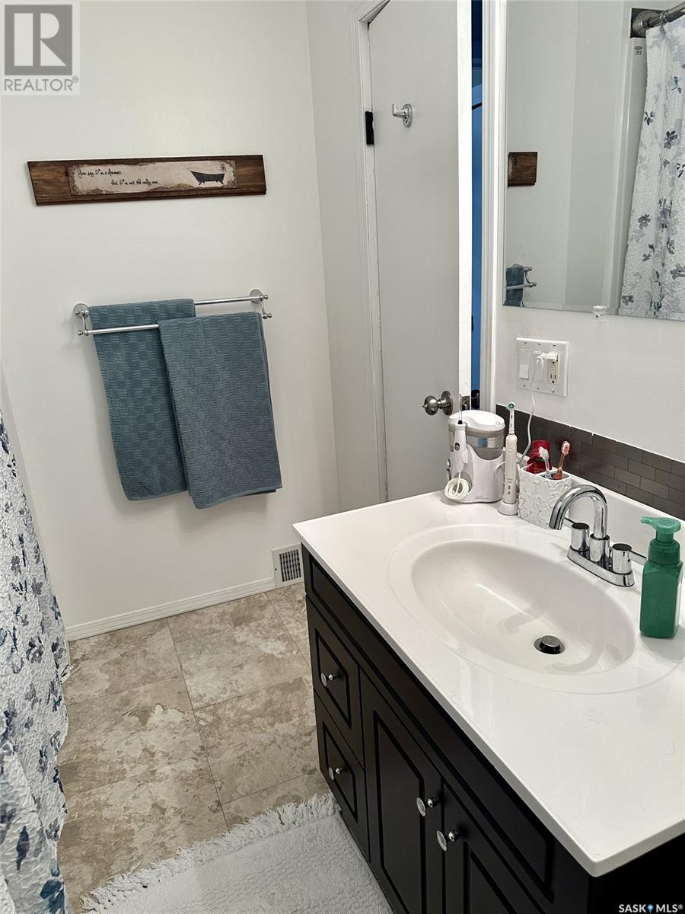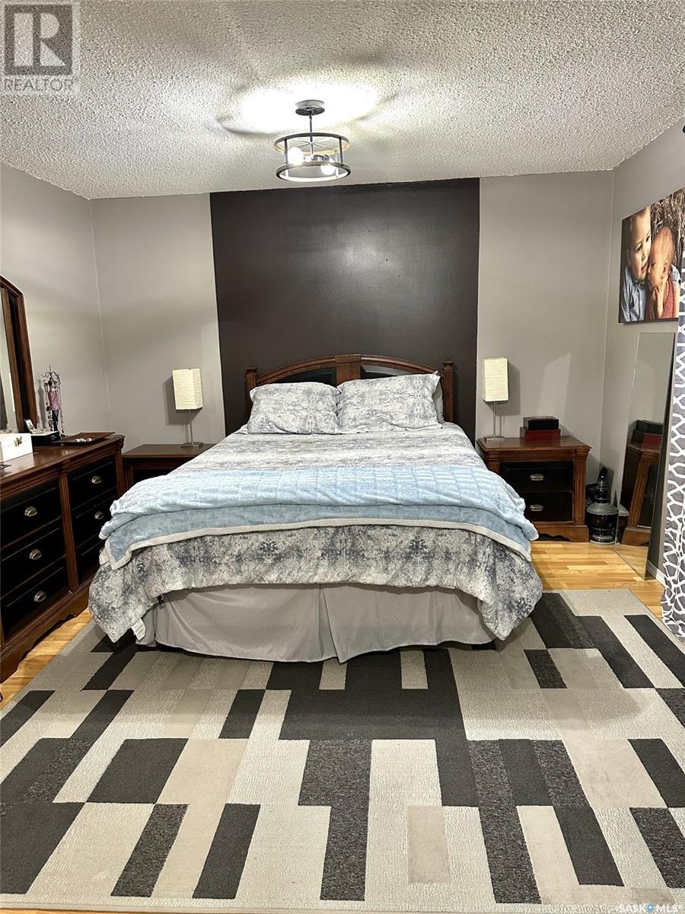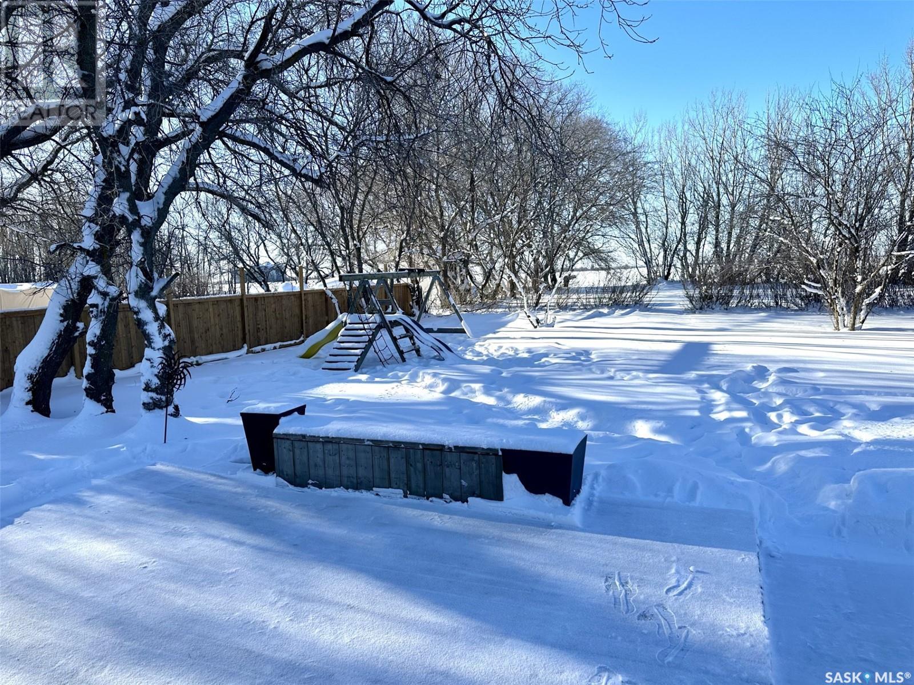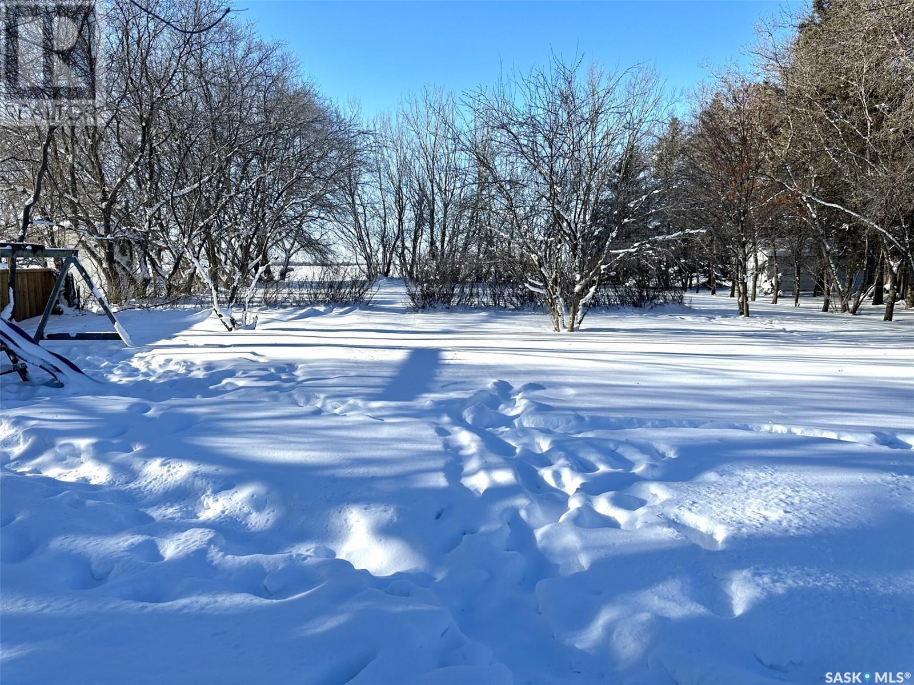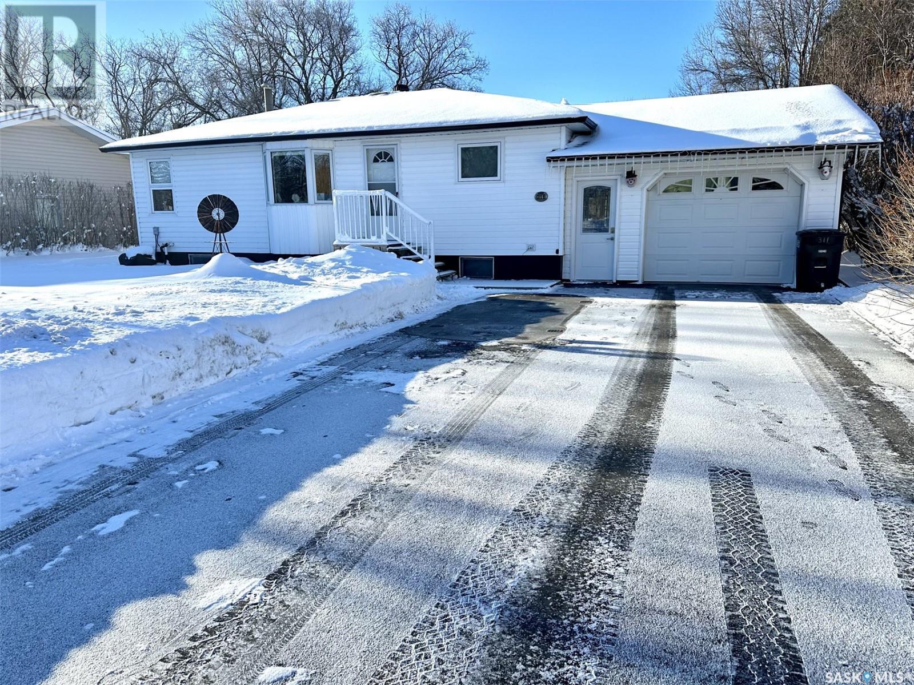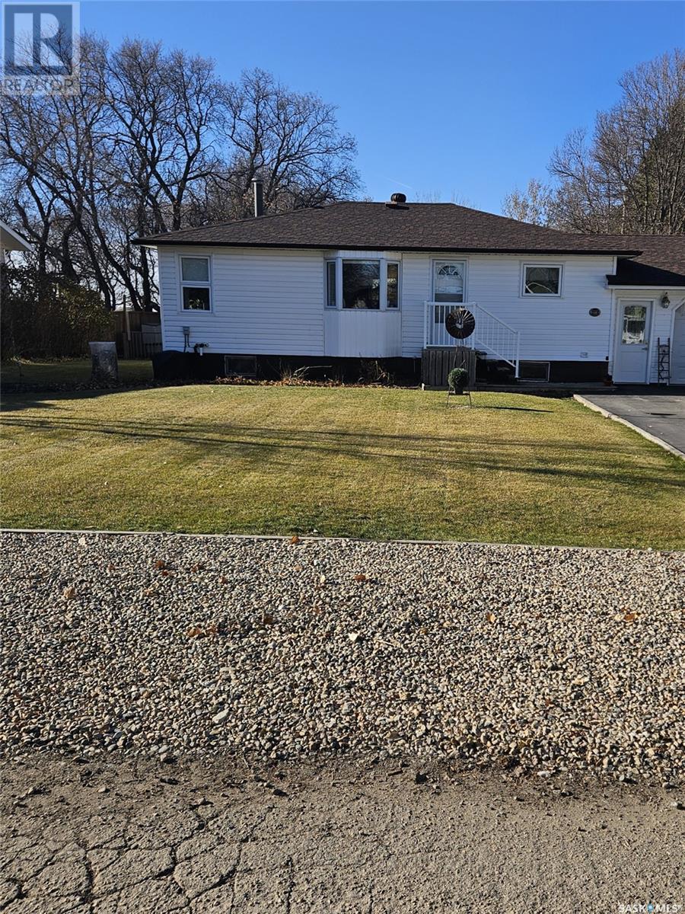311 West Road Leroy, Saskatchewan S0K 2P0
2 Bedroom
2 Bathroom
1182 sqft
Bungalow
Central Air Conditioning
Baseboard Heaters, Forced Air
Lawn, Garden Area
$249,900
Welcome to 311 West Road in Leroy, Sask!! This bungalow features 2 bedrooms on the main with a full washroom, and basement has 1 den (no window), 1 office (window but no closet) with another full washroom making this a great family home. This home offers many upgrades: kitchen cabinets, counter tops, appliances, shingles, asphalt driveway, High Eff furnace, water heater and central air conditioning. Outside is a huge private 75x250 foot park like yard with no backing neighbors, 3 tier deck, garden area, detached single garage as well as a 15x25 foot oversized attached heated single garage! This home is sure to impress! Don't miss out! (id:51699)
Property Details
| MLS® Number | SK992272 |
| Property Type | Single Family |
| Features | Treed, Rectangular |
| Structure | Deck |
Building
| Bathroom Total | 2 |
| Bedrooms Total | 2 |
| Appliances | Washer, Refrigerator, Dishwasher, Dryer, Microwave, Window Coverings, Garage Door Opener Remote(s), Stove |
| Architectural Style | Bungalow |
| Basement Development | Finished |
| Basement Type | Full (finished) |
| Constructed Date | 1955 |
| Cooling Type | Central Air Conditioning |
| Heating Fuel | Electric, Natural Gas |
| Heating Type | Baseboard Heaters, Forced Air |
| Stories Total | 1 |
| Size Interior | 1182 Sqft |
| Type | House |
Parking
| Attached Garage | |
| Detached Garage | |
| R V | |
| Heated Garage | |
| Parking Space(s) | 8 |
Land
| Acreage | No |
| Landscape Features | Lawn, Garden Area |
| Size Frontage | 75 Ft |
| Size Irregular | 0.43 |
| Size Total | 0.43 Ac |
| Size Total Text | 0.43 Ac |
Rooms
| Level | Type | Length | Width | Dimensions |
|---|---|---|---|---|
| Basement | Family Room | 13 ft ,9 in | 19 ft ,5 in | 13 ft ,9 in x 19 ft ,5 in |
| Basement | 3pc Bathroom | Measurements not available | ||
| Basement | Laundry Room | Measurements not available | ||
| Basement | Den | 9 ft ,6 in | 11 ft | 9 ft ,6 in x 11 ft |
| Basement | Office | 9 ft ,1 in | 12 ft ,4 in | 9 ft ,1 in x 12 ft ,4 in |
| Basement | Utility Room | Measurements not available | ||
| Main Level | Foyer | 6 ft ,11 in | 9 ft ,4 in | 6 ft ,11 in x 9 ft ,4 in |
| Main Level | Kitchen | 11 ft ,3 in | 13 ft | 11 ft ,3 in x 13 ft |
| Main Level | Dining Room | 10 ft | 10 ft ,2 in | 10 ft x 10 ft ,2 in |
| Main Level | Living Room | 22 ft ,6 in | 11 ft ,5 in | 22 ft ,6 in x 11 ft ,5 in |
| Main Level | 4pc Bathroom | Measurements not available | ||
| Main Level | Bedroom | 14 ft ,8 in | 10 ft ,11 in | 14 ft ,8 in x 10 ft ,11 in |
| Main Level | Bedroom | 11 ft ,2 in | 9 ft | 11 ft ,2 in x 9 ft |
https://www.realtor.ca/real-estate/27770402/311-west-road-leroy
Interested?
Contact us for more information
















