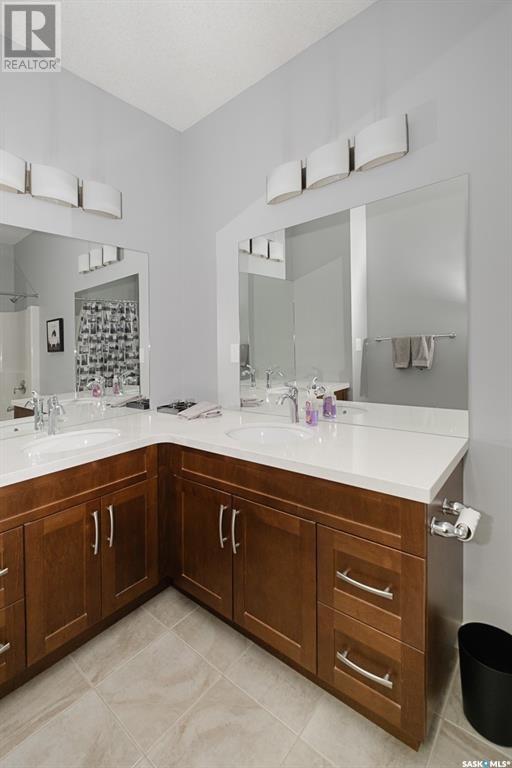1006 2055 Rose Street Regina, Saskatchewan S4P 2A3
$389,900Maintenance,
$545.32 Monthly
Maintenance,
$545.32 MonthlyExperience elevated living in this 2-bed plus den, 2-bath condo on the 10th floor at Gardens on Rose. The northfacing balcony delivers expansive views, enhancing your home's ambiance. The interior features a bright, open living space, a sleek functional kitchen with stainless steel appliances, and ample storage. The master suite includes an ensuite with double sinks and plentiful closet space, while the second bedroom and additional den offer versatile living options. The unit also boasts a large laundry room and modern bathrooms. NOTE* Photos are of a similar unit with the same colour palate of the same floor plan. Exclusive rooftop amenities include a hot tub, lounge with city views, and a fitness center, adding a touch of luxury to daily life. With underground parking and a prime Regina location close to essentials, this condo combines modern elegance with convenience. Contact salesperson for more details or to schedule a viewing. (id:51699)
Property Details
| MLS® Number | SK992445 |
| Property Type | Single Family |
| Neigbourhood | Downtown District |
| Community Features | Pets Allowed With Restrictions |
| Features | Elevator, Wheelchair Access, Balcony |
Building
| Bathroom Total | 2 |
| Bedrooms Total | 2 |
| Amenities | Exercise Centre, Dining Facility |
| Appliances | Washer, Refrigerator, Intercom, Dishwasher, Dryer, Microwave, Garburator, Window Coverings, Stove |
| Architectural Style | High Rise |
| Constructed Date | 2012 |
| Cooling Type | Central Air Conditioning |
| Fireplace Fuel | Gas |
| Fireplace Present | Yes |
| Fireplace Type | Conventional |
| Heating Fuel | Natural Gas |
| Heating Type | Forced Air |
| Size Interior | 1356 Sqft |
| Type | Apartment |
Parking
| Underground | 1 |
| Parking Space(s) | 1 |
Land
| Acreage | No |
Rooms
| Level | Type | Length | Width | Dimensions |
|---|---|---|---|---|
| Main Level | Kitchen | 12 ft ,7 in | 10 ft ,3 in | 12 ft ,7 in x 10 ft ,3 in |
| Main Level | Living Room | 15 ft ,4 in | 12 ft | 15 ft ,4 in x 12 ft |
| Main Level | Dining Room | 11 ft ,3 in | 11 ft ,9 in | 11 ft ,3 in x 11 ft ,9 in |
| Main Level | 4pc Bathroom | x x x | ||
| Main Level | Bedroom | 9 ft ,9 in | 9 ft ,3 in | 9 ft ,9 in x 9 ft ,3 in |
| Main Level | Primary Bedroom | 16 ft ,11 in | 11 ft ,9 in | 16 ft ,11 in x 11 ft ,9 in |
| Main Level | 4pc Bathroom | x x x | ||
| Main Level | Other | x x x | ||
| Main Level | Den | x x x |
https://www.realtor.ca/real-estate/27778221/1006-2055-rose-street-regina-downtown-district
Interested?
Contact us for more information
















