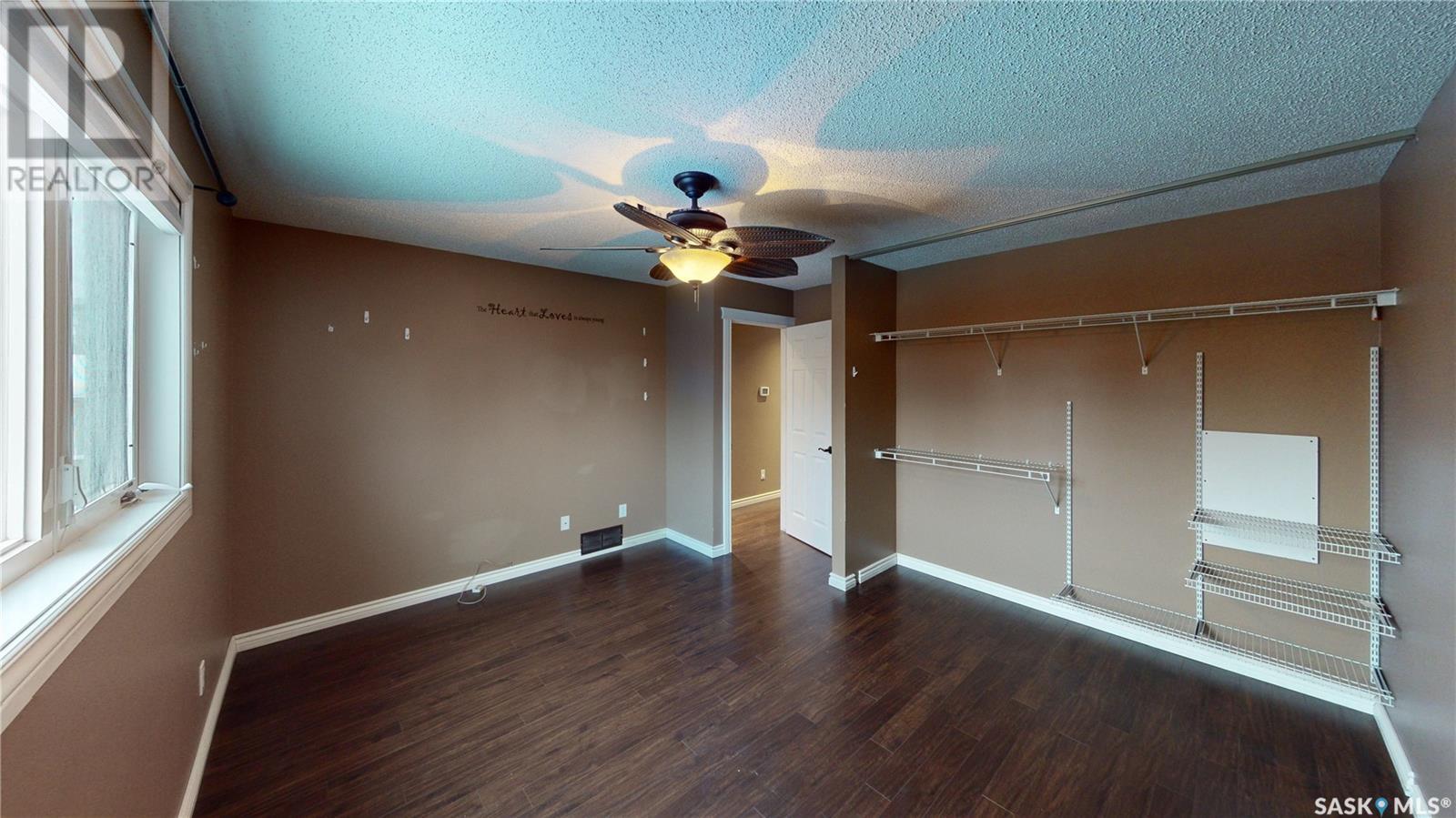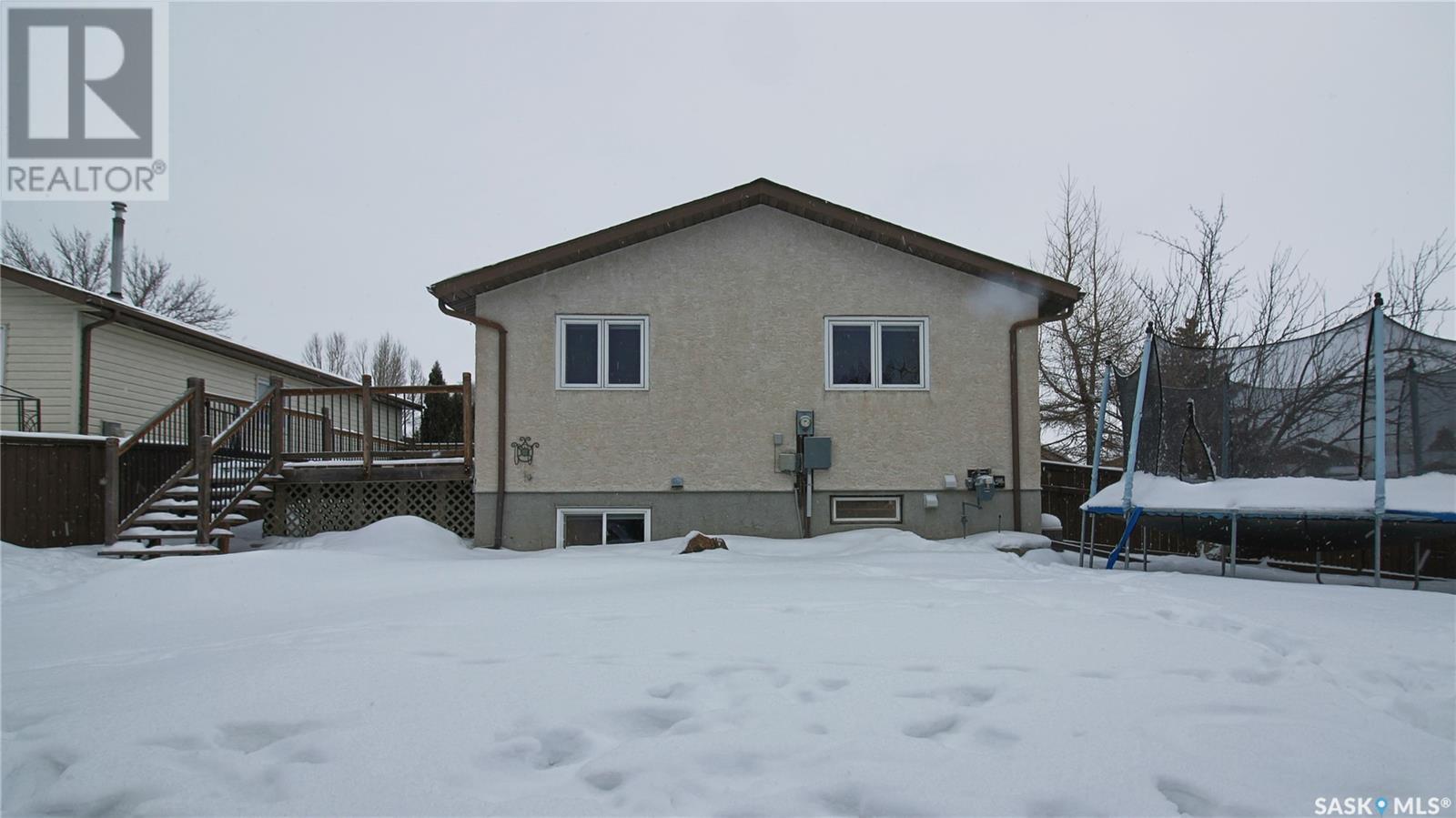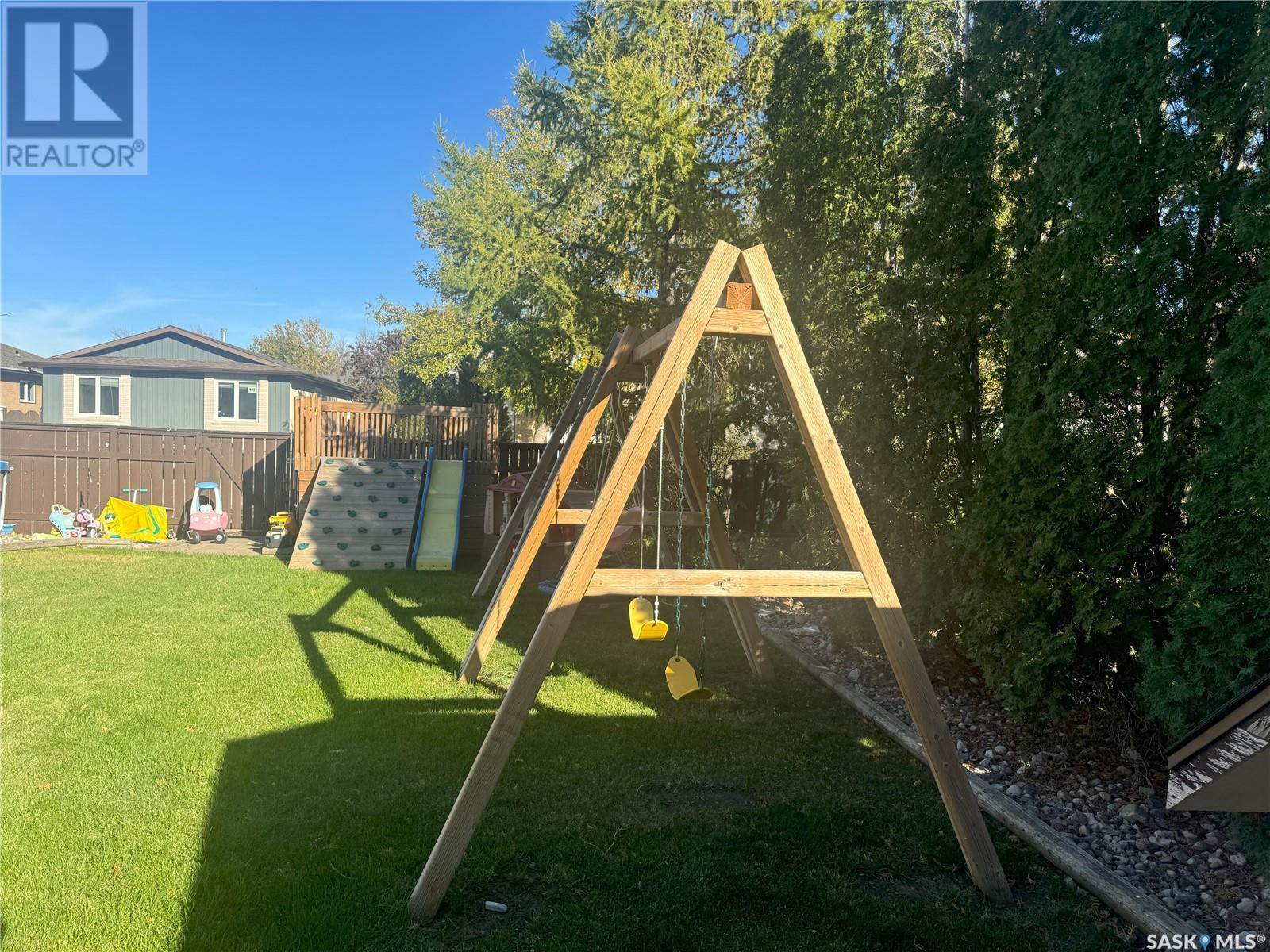3 Bedroom
2 Bathroom
971 sqft
Bi-Level
Central Air Conditioning
Forced Air
Lawn, Underground Sprinkler
$339,900
Bi-Level Family Home – Perfect for Families and Entertainers, offering comfortable living in the heart of Parkridge. The upper level features a spacious living room with a newer picture-frame window. The kitchen boasts newer dark cabinetry, an eat-in dining area, and a bright, airy feel thanks to the window above the sink and patio doors leading to the backyard. Two generously sized bedrooms and a 4-piece bathroom complete the upper level. The lower level extends the living space with a cozy recreation room, a third bedroom, and a 3/4 bathroom. Additionally, the basement houses the laundry, utility room and loads of storage under the front entry. Equipped with a mid-efficient furnace, central air, Reverse osmosis system and a water softener(rented), water heater(rented). Step outside to a backyard designed for both entertaining and play! It features a two-tiered deck, a BBQ area, a beautifully grassed section, a lower patio, and a serene pond—an outdoor haven for the whole family. Perfect location for families with tons of access to schools, amenities, family-friendly parks, and green spaces! (id:51699)
Property Details
|
MLS® Number
|
SK992403 |
|
Property Type
|
Single Family |
|
Neigbourhood
|
Parkridge RG |
|
Features
|
Treed |
|
Structure
|
Deck, Patio(s) |
Building
|
Bathroom Total
|
2 |
|
Bedrooms Total
|
3 |
|
Appliances
|
Washer, Refrigerator, Dishwasher, Dryer, Microwave, Alarm System, Window Coverings, Storage Shed, Stove |
|
Architectural Style
|
Bi-level |
|
Basement Development
|
Finished |
|
Basement Type
|
Full (finished) |
|
Constructed Date
|
1985 |
|
Cooling Type
|
Central Air Conditioning |
|
Fire Protection
|
Alarm System |
|
Heating Fuel
|
Natural Gas |
|
Heating Type
|
Forced Air |
|
Size Interior
|
971 Sqft |
|
Type
|
House |
Parking
Land
|
Acreage
|
No |
|
Fence Type
|
Fence |
|
Landscape Features
|
Lawn, Underground Sprinkler |
|
Size Irregular
|
5068.00 |
|
Size Total
|
5068 Sqft |
|
Size Total Text
|
5068 Sqft |
Rooms
| Level |
Type |
Length |
Width |
Dimensions |
|
Basement |
Other |
18 ft ,4 in |
|
18 ft ,4 in x Measurements not available |
|
Basement |
3pc Bathroom |
|
|
Measurements not available |
|
Basement |
Bedroom |
8 ft ,9 in |
|
8 ft ,9 in x Measurements not available |
|
Basement |
Laundry Room |
|
|
Measurements not available |
|
Basement |
Utility Room |
4 ft ,2 in |
10 ft ,1 in |
4 ft ,2 in x 10 ft ,1 in |
|
Basement |
Games Room |
|
|
Measurements not available |
|
Main Level |
Foyer |
|
|
Measurements not available |
|
Main Level |
Living Room |
|
19 ft ,1 in |
Measurements not available x 19 ft ,1 in |
|
Main Level |
Kitchen |
9 ft ,2 in |
|
9 ft ,2 in x Measurements not available |
|
Main Level |
Primary Bedroom |
|
|
Measurements not available |
|
Main Level |
Bedroom |
|
|
Measurements not available |
|
Main Level |
4pc Bathroom |
|
|
Measurements not available |
https://www.realtor.ca/real-estate/27782501/3159-jenkins-drive-e-regina-parkridge-rg

















































