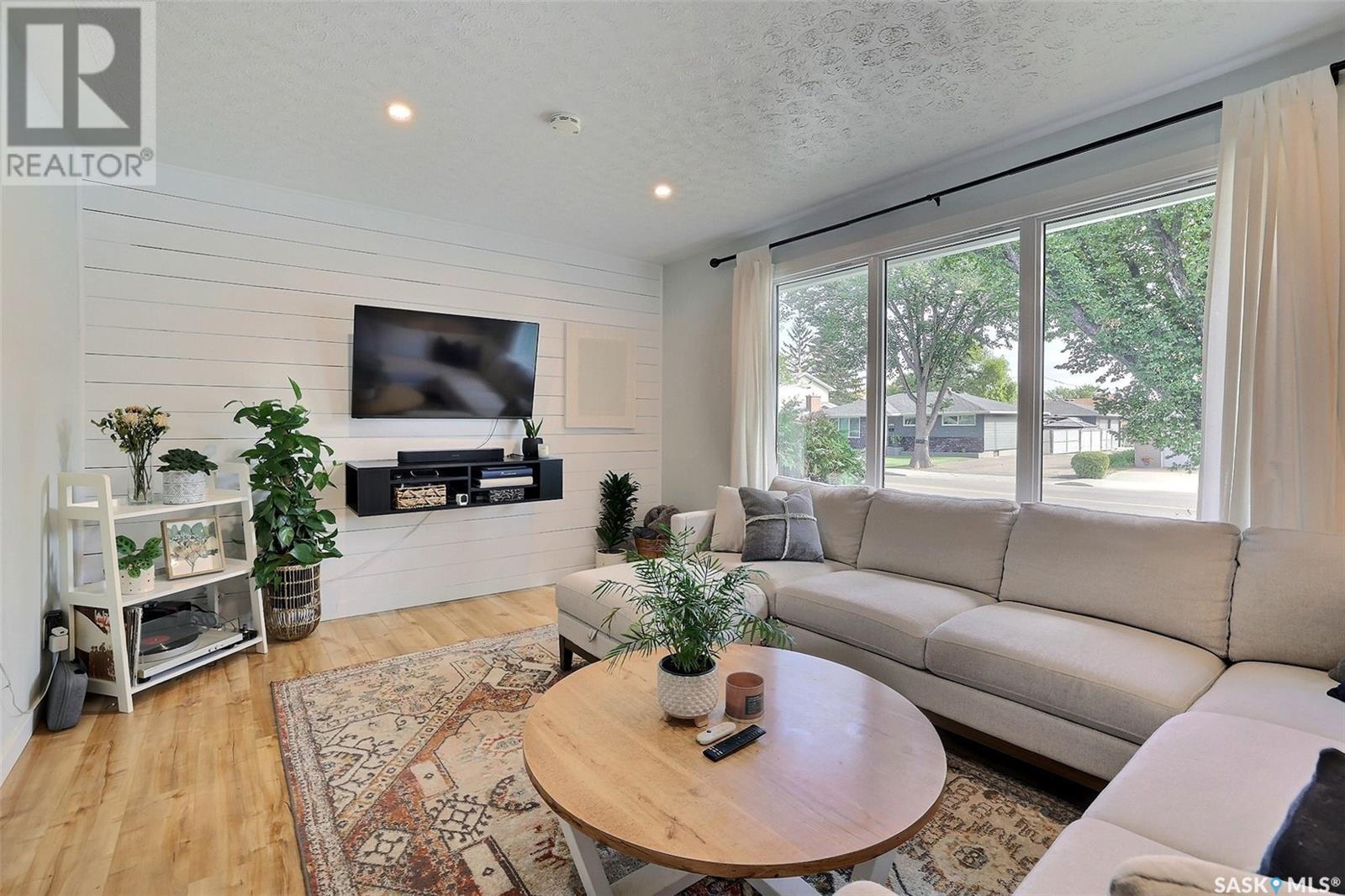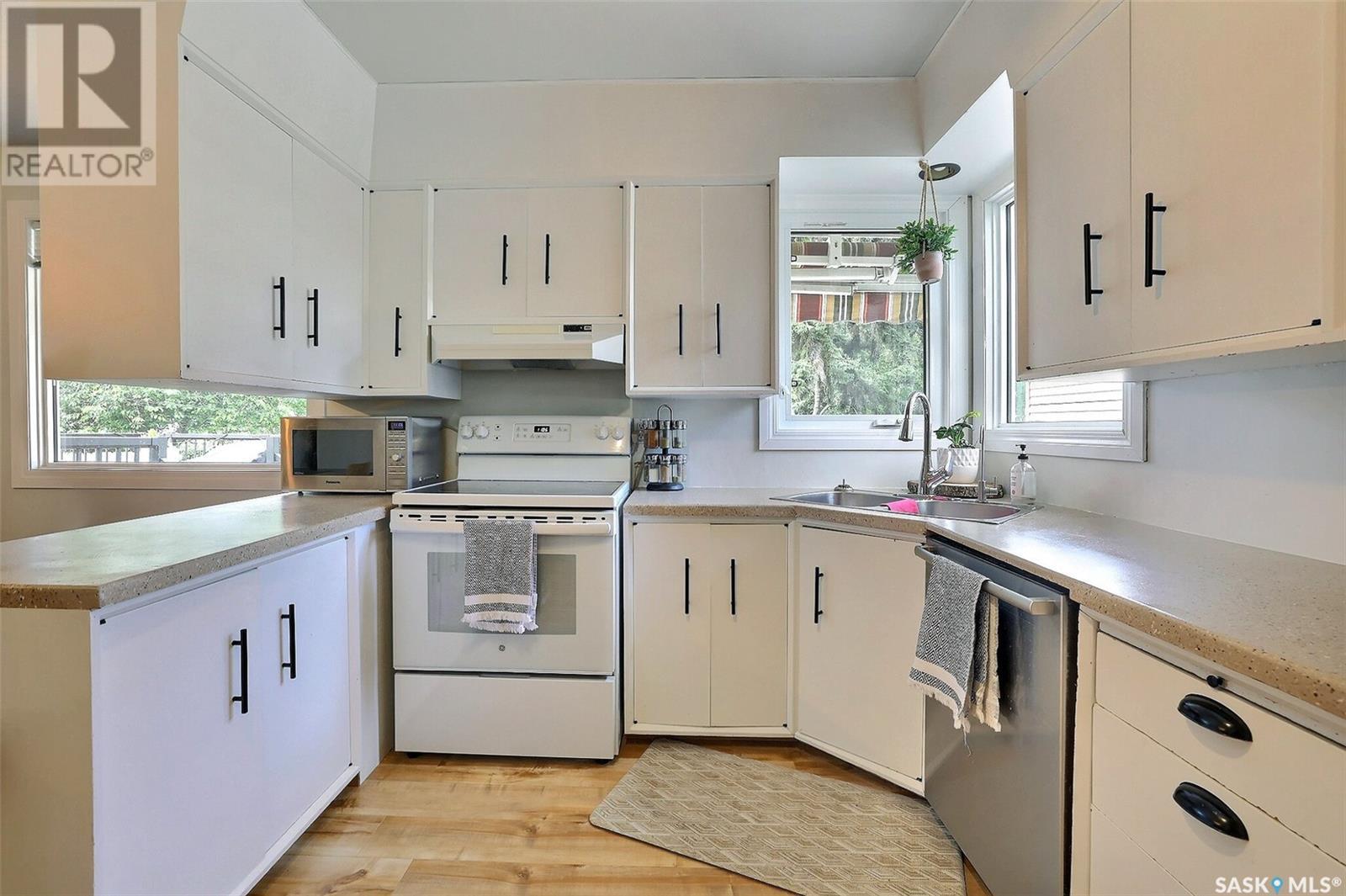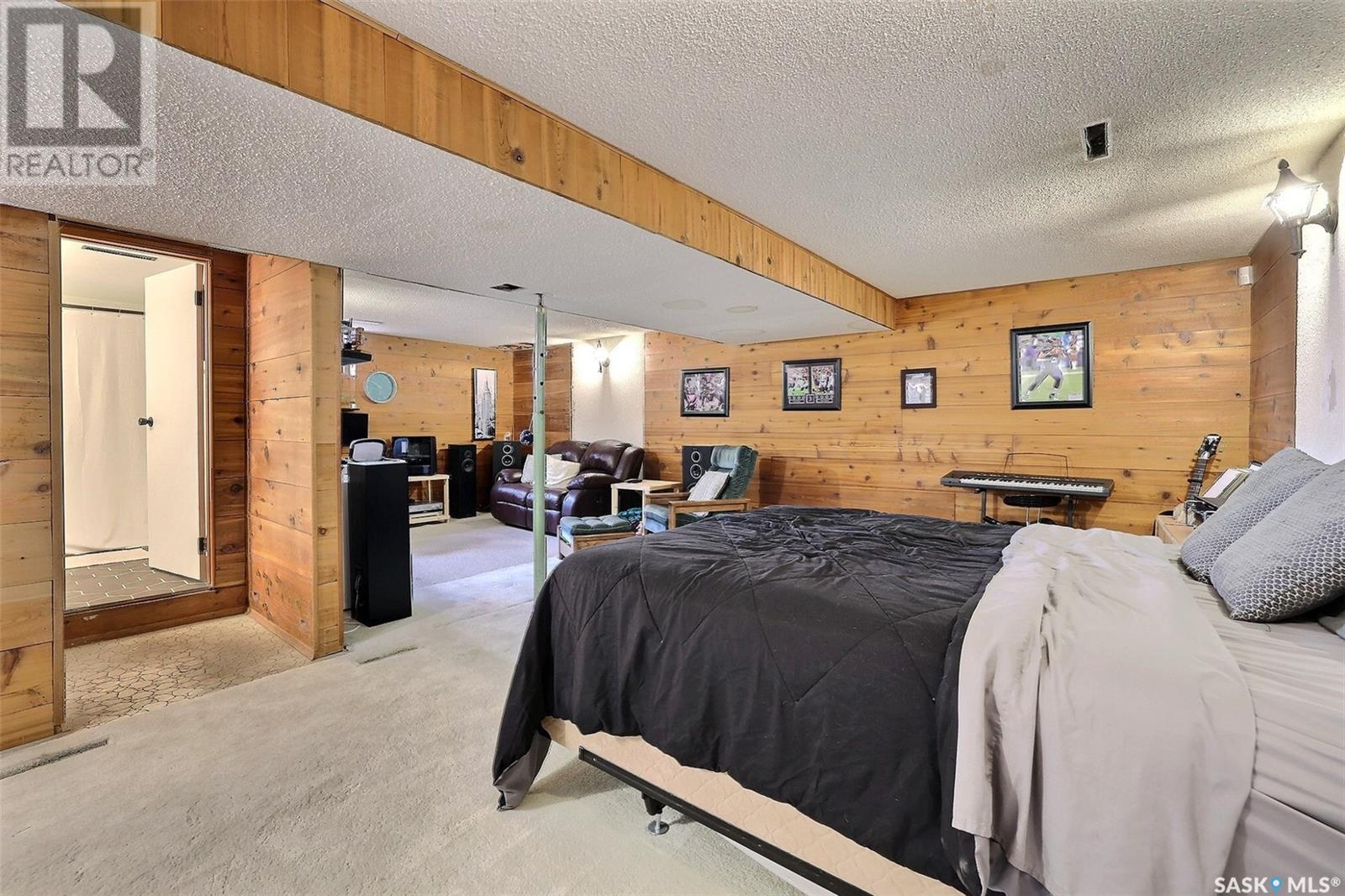3 Bedroom
2 Bathroom
1076 sqft
Bungalow
Central Air Conditioning
Forced Air
Lawn, Underground Sprinkler, Garden Area
$350,000
Looking for a solid home in the south end? Look no further! This meticulously maintained property boasts numerous recent updates and a stylish, modern aesthetic. Key updates include a high-efficiency furnace (Dec 2024), garage shingles (2024), basement windows (2023), a two-tier deck (2023), A/C (2021), and upstairs windows (2019). The sewer has been cleaned annually, and the front yard features underground sprinklers for effortless lawn care. Upon entering, you’re greeted by a bright and inviting living room with an abundance of natural light. The open kitchen and dining area offer plenty of space for meal prep and entertaining, with a functional layout. All appliances are included, including a newer built-in dishwasher. The backyard is beautifully landscaped, featuring a two-tier deck with a natural gas barbecue hookup, a brick patio, a garden area with a raspberry bush, and a double detached garage. The main floor also features three generously sized bedrooms and a modernized 4-piece bath. Downstairs, the fully finished basement offers an L-shaped rec room and games area (desks included), a den (potential bedroom, non-egress window), a beautifully updated 4-piece bath, a storage room, and a large laundry/utility room with additional storage. With additional cosmetic updates like new flooring, fresh paint, and other modern touches throughout, this home is truly move-in ready! Schedule your showing today! (id:51699)
Property Details
|
MLS® Number
|
SK992540 |
|
Property Type
|
Single Family |
|
Neigbourhood
|
Parliament Place |
|
Features
|
Treed |
|
Structure
|
Deck, Patio(s) |
Building
|
Bathroom Total
|
2 |
|
Bedrooms Total
|
3 |
|
Appliances
|
Washer, Refrigerator, Dishwasher, Dryer, Alarm System, Window Coverings, Stove |
|
Architectural Style
|
Bungalow |
|
Basement Development
|
Finished |
|
Basement Type
|
Full (finished) |
|
Constructed Date
|
1964 |
|
Cooling Type
|
Central Air Conditioning |
|
Fire Protection
|
Alarm System |
|
Heating Fuel
|
Natural Gas |
|
Heating Type
|
Forced Air |
|
Stories Total
|
1 |
|
Size Interior
|
1076 Sqft |
|
Type
|
House |
Parking
|
Detached Garage
|
|
|
Gravel
|
|
|
Parking Space(s)
|
3 |
Land
|
Acreage
|
No |
|
Fence Type
|
Fence |
|
Landscape Features
|
Lawn, Underground Sprinkler, Garden Area |
|
Size Irregular
|
6247.00 |
|
Size Total
|
6247 Sqft |
|
Size Total Text
|
6247 Sqft |
Rooms
| Level |
Type |
Length |
Width |
Dimensions |
|
Basement |
Other |
22 ft ,1 in |
12 ft ,4 in |
22 ft ,1 in x 12 ft ,4 in |
|
Basement |
Games Room |
13 ft ,2 in |
12 ft ,8 in |
13 ft ,2 in x 12 ft ,8 in |
|
Basement |
Den |
11 ft |
9 ft ,7 in |
11 ft x 9 ft ,7 in |
|
Basement |
4pc Bathroom |
|
|
Measurements not available |
|
Basement |
Laundry Room |
|
|
Measurements not available |
|
Basement |
Storage |
|
|
Measurements not available |
|
Main Level |
Living Room |
19 ft ,6 in |
11 ft ,9 in |
19 ft ,6 in x 11 ft ,9 in |
|
Main Level |
Kitchen |
10 ft |
13 ft ,6 in |
10 ft x 13 ft ,6 in |
|
Main Level |
Dining Room |
10 ft |
13 ft ,6 in |
10 ft x 13 ft ,6 in |
|
Main Level |
Primary Bedroom |
11 ft ,6 in |
13 ft ,8 in |
11 ft ,6 in x 13 ft ,8 in |
|
Main Level |
Bedroom |
9 ft ,4 in |
11 ft ,4 in |
9 ft ,4 in x 11 ft ,4 in |
|
Main Level |
Bedroom |
8 ft ,3 in |
10 ft ,6 in |
8 ft ,3 in x 10 ft ,6 in |
|
Main Level |
4pc Bathroom |
|
|
Measurements not available |
https://www.realtor.ca/real-estate/27783473/4100-montague-street-regina-parliament-place


























