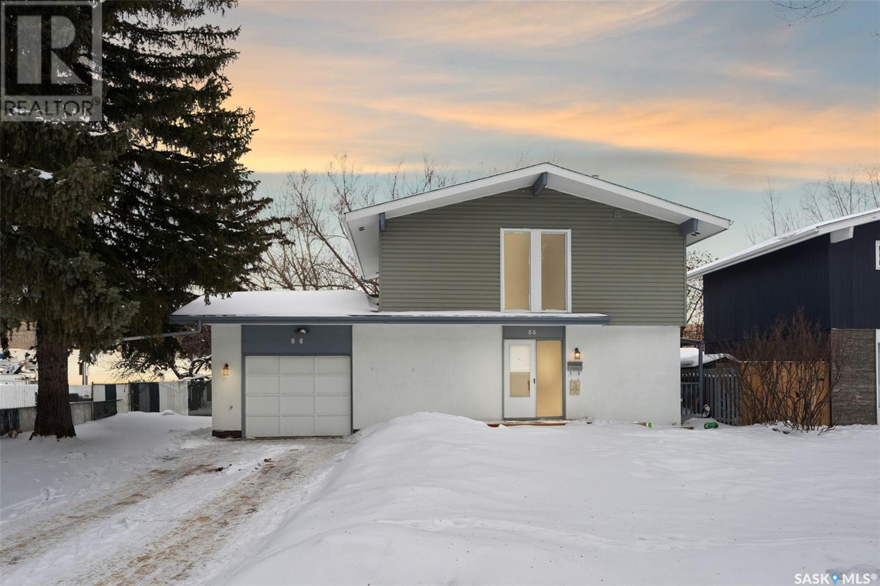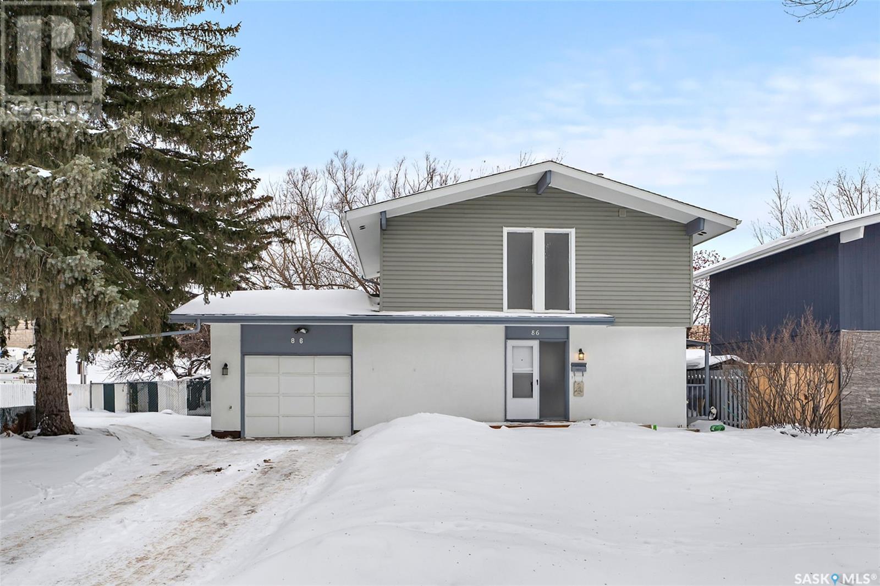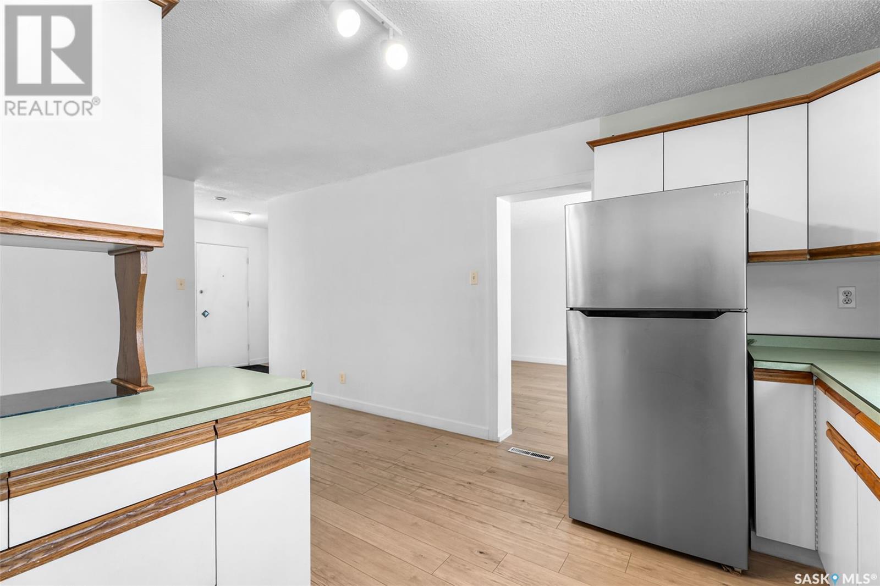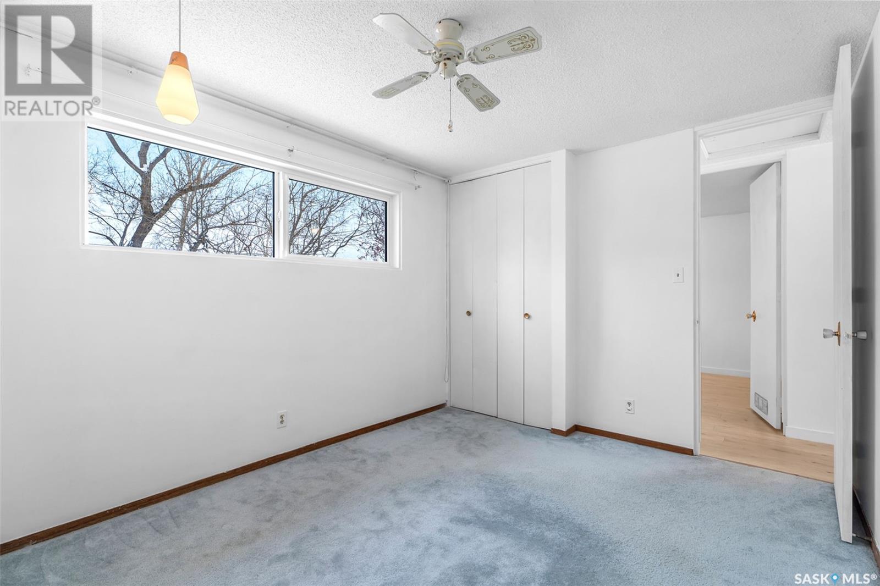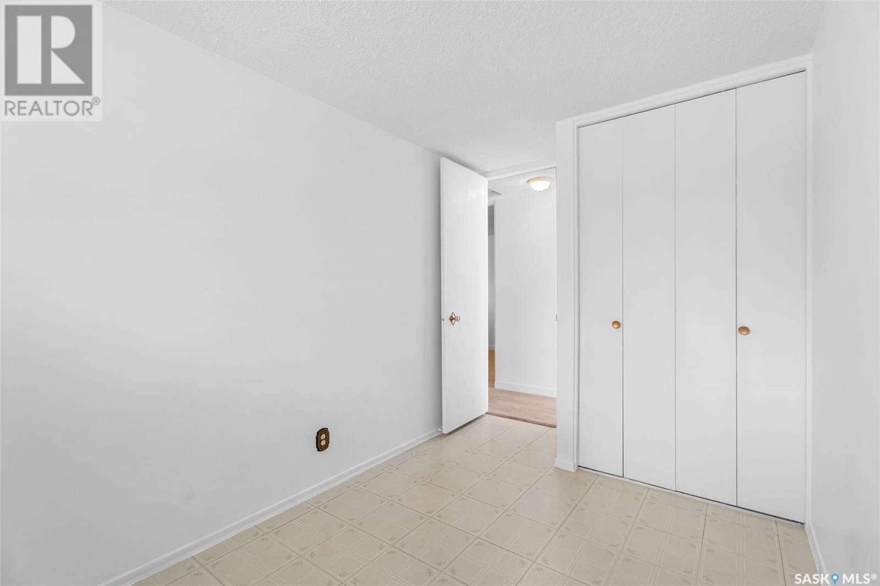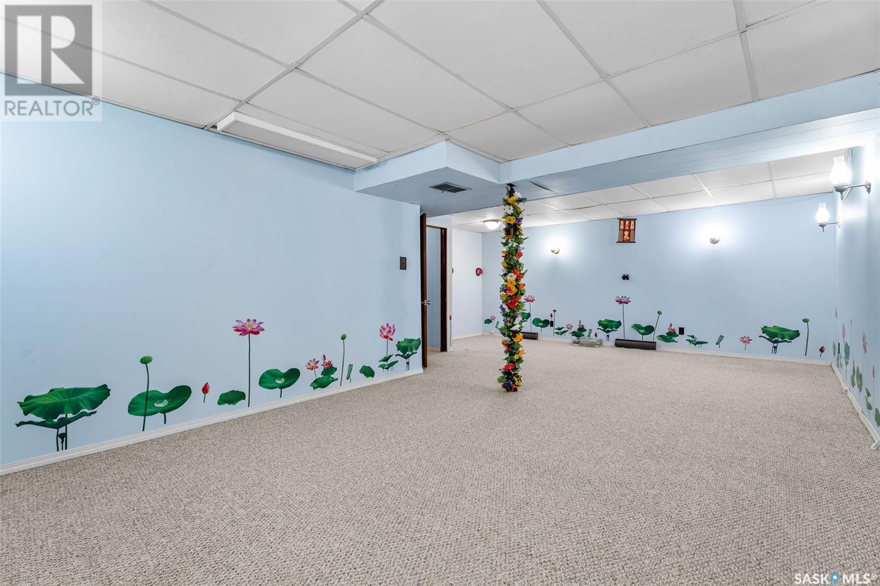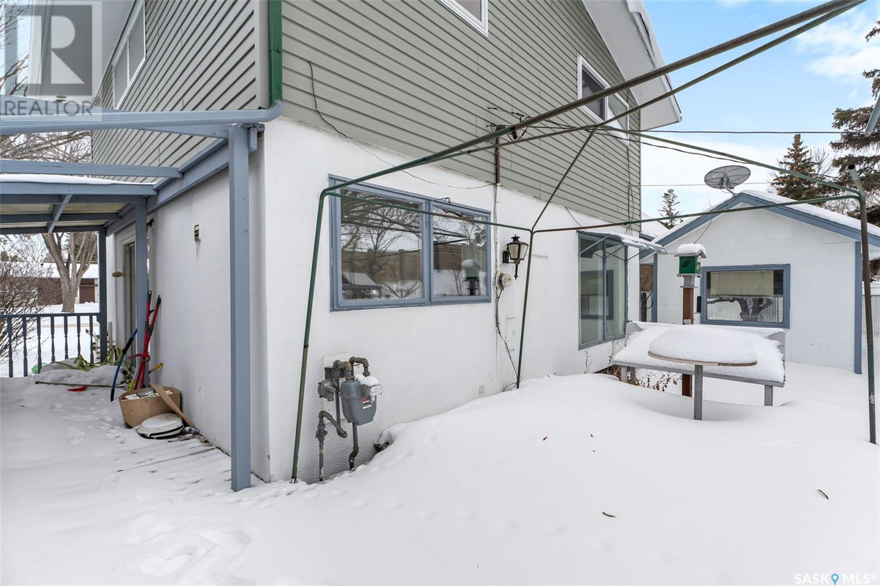86 Spinks Drive Saskatoon, Saskatchewan S7H 4B8
$399,900
Welcome to 86 Spinks Dr, a solid 4-bedroom, two-storey home on a large R2-zoned lot with back alley access in the sought-after West College Park. This prime location is close to Evan Hardy Collegiate, two elementary schools, 8th Street shopping, The Centre Mall, and all amenities. The main floor features spacious living areas and a large kitchen/dining room with newer laminate flooring, while all 4 good-sized bedrooms are located on the upper level, perfect for a growing family. The finished basement includes a family/game room that can easily be converted into a 5th bedroom if needed, along with an extra shower and sink in the laundry/utility room. The home also offers a single attached garage, ample parking, and a private, mature backyard with no direct neighbors behind. Other notable features and upgrades include newer paint, laminate flooring & baseboards, updated toilets (2022), washer and dryer (2022) and high-efficiency furnace. Priced to sell—call to view today! (id:51699)
Open House
This property has open houses!
1:00 pm
Ends at:3:00 pm
Property Details
| MLS® Number | SK992438 |
| Property Type | Single Family |
| Neigbourhood | West College Park |
| Features | Treed, Lane, Rectangular |
| Structure | Deck |
Building
| Bathroom Total | 2 |
| Bedrooms Total | 4 |
| Appliances | Washer, Refrigerator, Dryer, Garage Door Opener Remote(s), Hood Fan, Storage Shed, Stove |
| Architectural Style | 2 Level |
| Basement Development | Finished |
| Basement Type | Full (finished) |
| Constructed Date | 1962 |
| Heating Fuel | Natural Gas |
| Heating Type | Forced Air |
| Stories Total | 2 |
| Size Interior | 1380 Sqft |
| Type | House |
Parking
| Attached Garage | |
| Parking Space(s) | 5 |
Land
| Acreage | No |
| Fence Type | Fence |
| Landscape Features | Lawn, Garden Area |
| Size Irregular | 6545.00 |
| Size Total | 6545 Sqft |
| Size Total Text | 6545 Sqft |
Rooms
| Level | Type | Length | Width | Dimensions |
|---|---|---|---|---|
| Second Level | Bedroom | 10 ft | 12 ft ,6 in | 10 ft x 12 ft ,6 in |
| Second Level | Bedroom | 9 ft | 9 ft | 9 ft x 9 ft |
| Second Level | Bedroom | 9 ft | 9 ft | 9 ft x 9 ft |
| Second Level | Bedroom | 8 ft | 12 ft ,2 in | 8 ft x 12 ft ,2 in |
| Second Level | 4pc Bathroom | Measurements not available | ||
| Basement | Family Room | 13 ft ,5 in | 23 ft ,5 in | 13 ft ,5 in x 23 ft ,5 in |
| Basement | Laundry Room | Measurements not available | ||
| Main Level | Kitchen | 10 ft ,4 in | 8 ft | 10 ft ,4 in x 8 ft |
| Main Level | Living Room | 12 ft | 18 ft | 12 ft x 18 ft |
| Main Level | Dining Room | 9 ft | 12 ft ,5 in | 9 ft x 12 ft ,5 in |
| Main Level | 2pc Bathroom | Measurements not available |
https://www.realtor.ca/real-estate/27784370/86-spinks-drive-saskatoon-west-college-park
Interested?
Contact us for more information

