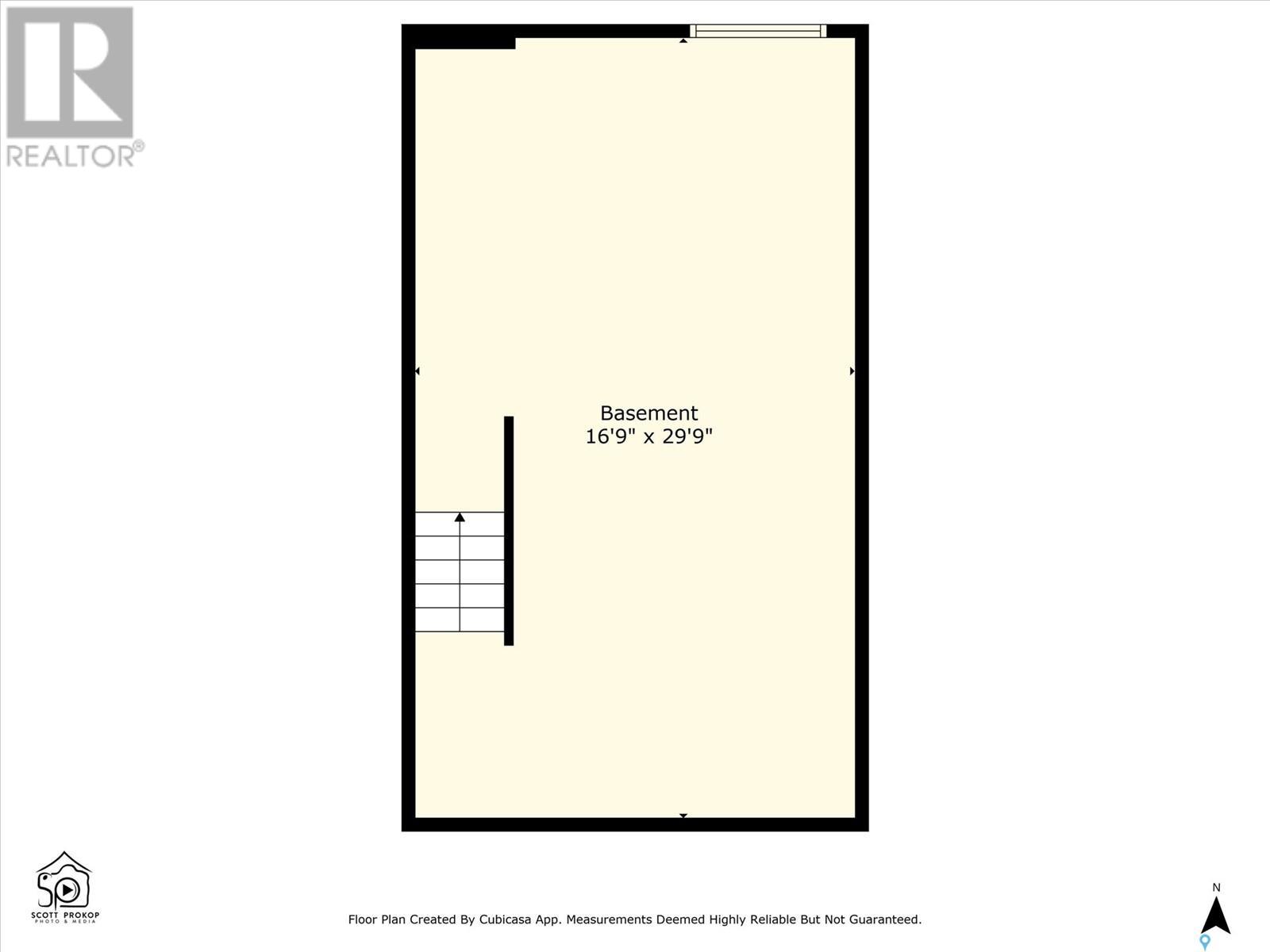17 135 Keedwell Street Saskatoon, Saskatchewan S7W 0B8
$309,900Maintenance,
$404 Monthly
Maintenance,
$404 MonthlyWelcome home to 17 - 135 Keedwell Street. A North Ridge Development townhouse located in the highly desirable area of Willowgrove. The main floor features a spacious living room, a large stylish kitchen, nook, and pantry. New upgrades in the home include luxury vinyl plank on main floor and second floor, light fixtures, most plumbing fixtures, quartz countertops in kitchen and shingles. These professional renovations are valued at over $30,000. The second floor has 3 bedrooms and a 4 piece bathroom. Laundry and is in the basement and left remainder is open for future developed. Outdoors you have a concrete patio in your west facing backyard with plenty of sunlight. Walking distance to 2 elementary schools, parks and plenty of other amenities. Call your Realtor® today to view. (id:51699)
Property Details
| MLS® Number | SK992422 |
| Property Type | Single Family |
| Neigbourhood | Willowgrove |
| Community Features | Pets Allowed With Restrictions |
| Features | Treed, Sump Pump |
| Structure | Patio(s) |
Building
| Bathroom Total | 1 |
| Bedrooms Total | 3 |
| Appliances | Washer, Refrigerator, Dishwasher, Dryer, Microwave, Window Coverings, Stove |
| Architectural Style | 2 Level |
| Basement Development | Unfinished |
| Basement Type | Full (unfinished) |
| Constructed Date | 2008 |
| Heating Fuel | Natural Gas |
| Heating Type | Forced Air |
| Stories Total | 2 |
| Size Interior | 1116 Sqft |
| Type | Row / Townhouse |
Parking
| Surfaced | 2 |
| Parking Space(s) | 2 |
Land
| Acreage | No |
| Fence Type | Partially Fenced |
| Landscape Features | Lawn |
Rooms
| Level | Type | Length | Width | Dimensions |
|---|---|---|---|---|
| Second Level | Primary Bedroom | 10 ft ,8 in | 13 ft ,1 in | 10 ft ,8 in x 13 ft ,1 in |
| Second Level | Bedroom | 10 ft ,4 in | 8 ft ,4 in | 10 ft ,4 in x 8 ft ,4 in |
| Second Level | Bedroom | 10 ft ,10 in | 8 ft ,2 in | 10 ft ,10 in x 8 ft ,2 in |
| Second Level | 4pc Bathroom | Measurements not available | ||
| Basement | Laundry Room | Measurements not available | ||
| Main Level | Kitchen | 14 ft ,2 in | 9 ft ,7 in | 14 ft ,2 in x 9 ft ,7 in |
| Main Level | Dining Nook | 14 ft ,2 in | 7 ft ,2 in | 14 ft ,2 in x 7 ft ,2 in |
| Main Level | Living Room | 15 ft ,7 in | 14 ft ,6 in | 15 ft ,7 in x 14 ft ,6 in |
https://www.realtor.ca/real-estate/27788173/17-135-keedwell-street-saskatoon-willowgrove
Interested?
Contact us for more information


































