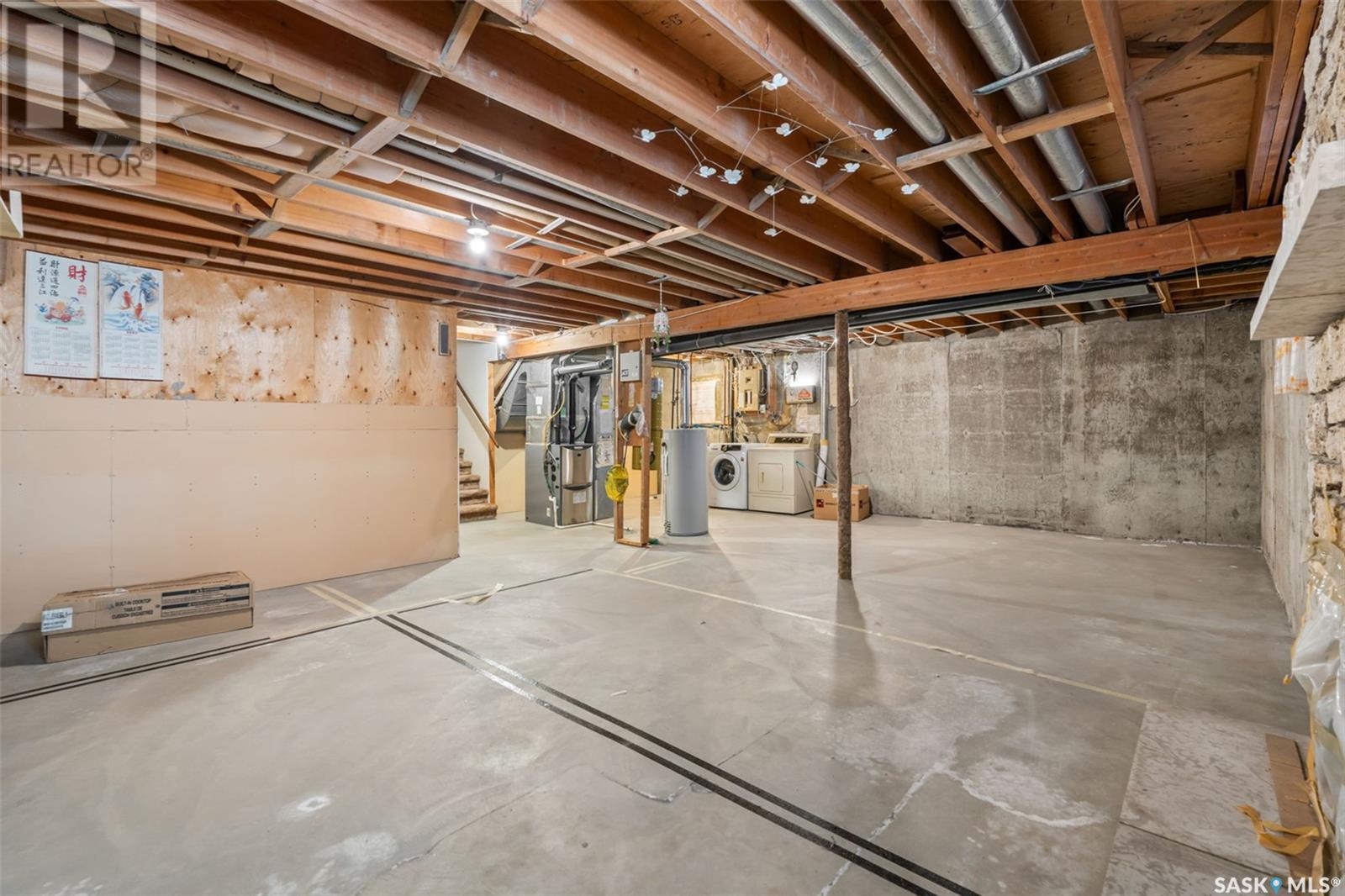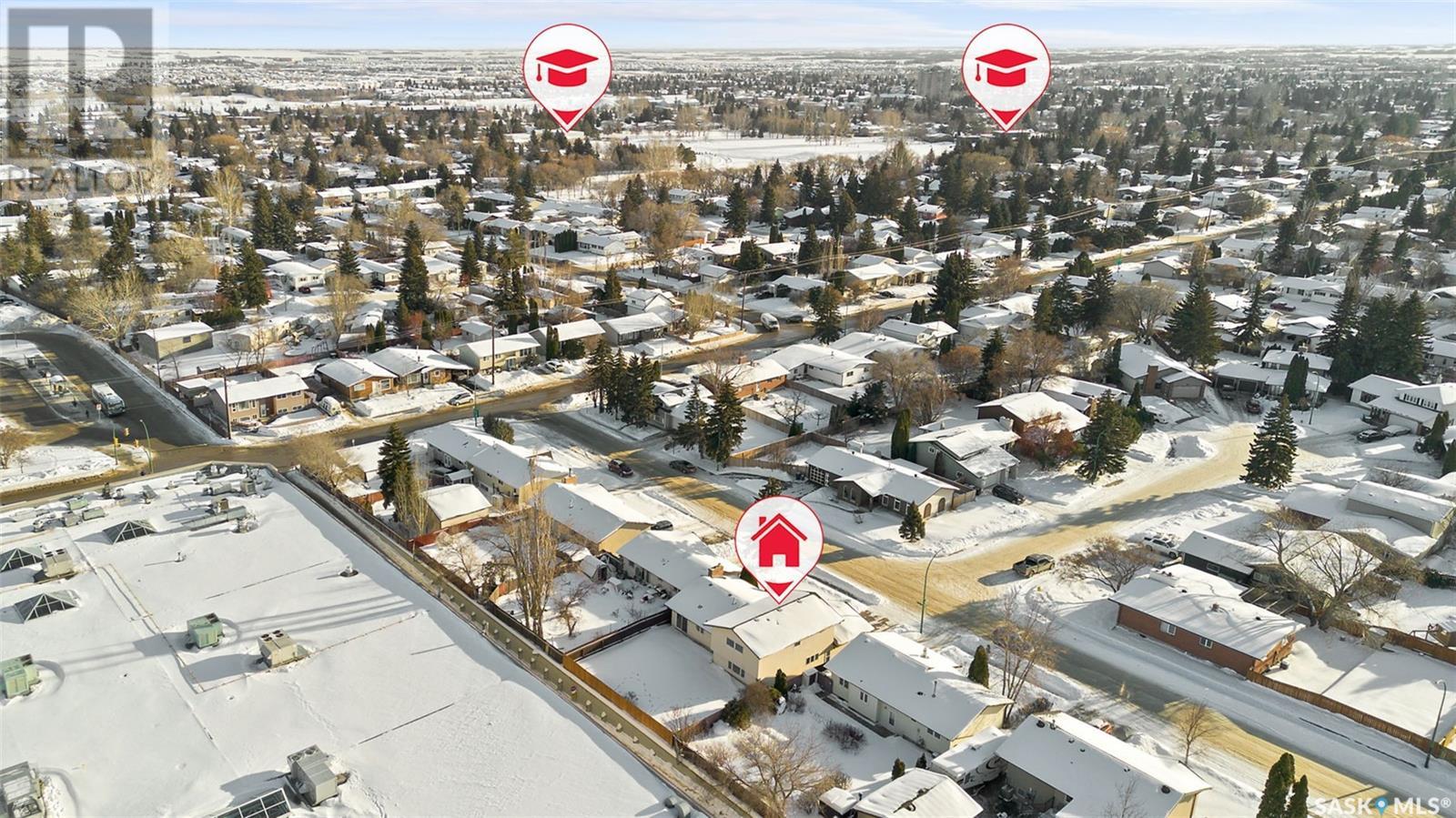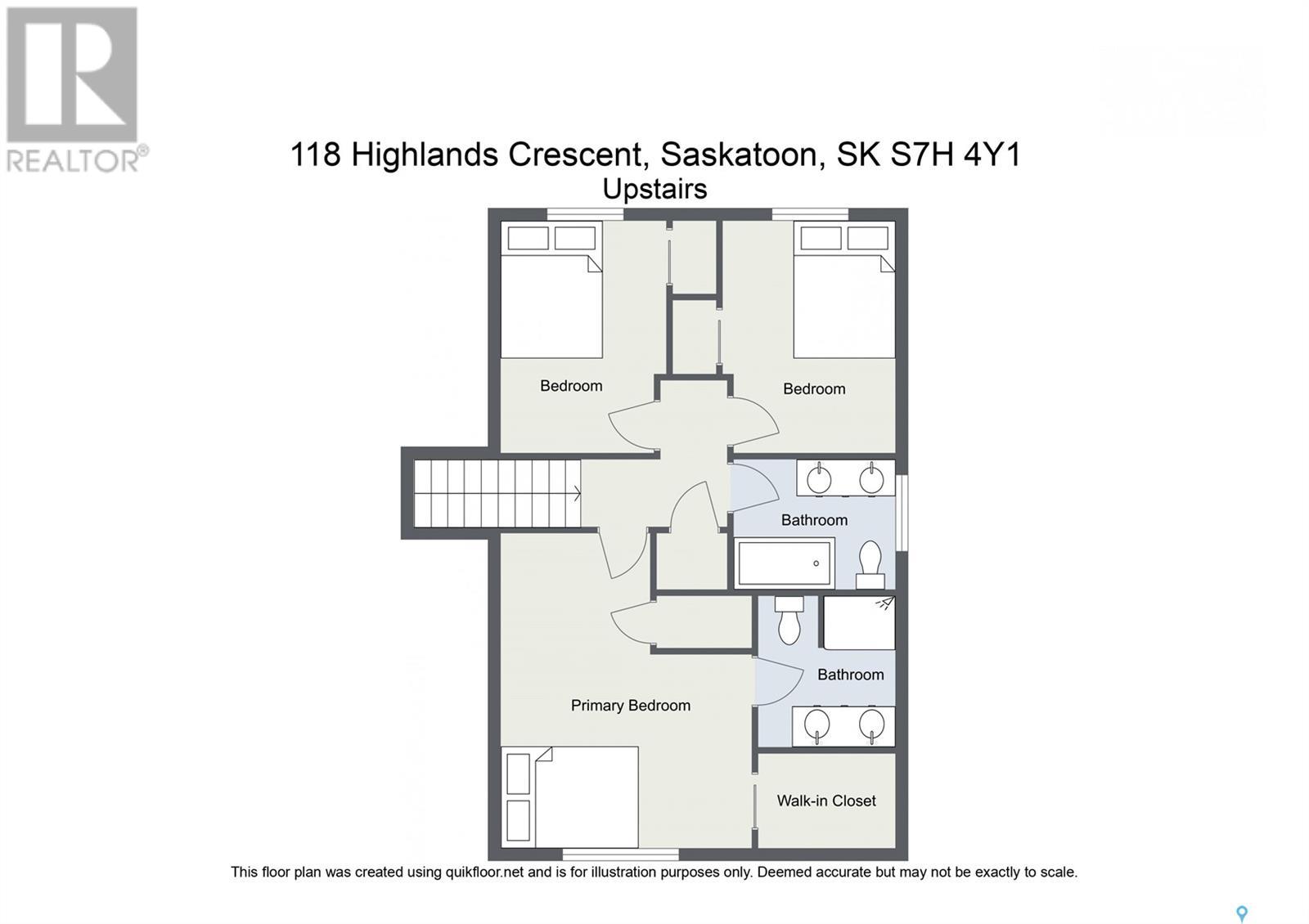4 Bedroom
3 Bathroom
2164 sqft
Fireplace
Central Air Conditioning
Forced Air
Lawn, Garden Area
$509,900
Welcome home to this wonderfully located 4-level split in ever-popular Wildwood! Lovingly cared for by its original owners of 44 years, this home is now ready for her next adventure with you. Boasting a huge 2164 square feet of space above grade, 4 large bedrooms, 3 full bathrooms, a double attached garage, scores of beautiful built-in solid oak shelving, and two fireplaces, this home is absolutely full of opportunity. Natural light floods this home through it's many windows, and the floor plan allows you to truly feel the great size of the home. Both the furnace and a/c have been recently replaced. Wildwood is a firmly established, family-friendly neighbourhood on Saskatoon's east side, and this home is close to grocery stores, Centre Mall, elementary and high schools, bus routes, health services, and the U of S. Built with impeccable craftsmanship and quality materials (even the closet doors are solid wood!), this home will continue to stand strong against the test of time in this incredible neighbourhood. If you are looking for a home with excellent bones and expansive square footage that is waiting for you to add your touch, you have found it. Call your Realtor to book a showing today! (id:51699)
Property Details
|
MLS® Number
|
SK992597 |
|
Property Type
|
Single Family |
|
Neigbourhood
|
Wildwood |
Building
|
Bathroom Total
|
3 |
|
Bedrooms Total
|
4 |
|
Appliances
|
Washer, Refrigerator, Dryer, Window Coverings, Garage Door Opener Remote(s), Hood Fan, Central Vacuum |
|
Basement Development
|
Unfinished |
|
Basement Type
|
Partial, Crawl Space (unfinished) |
|
Constructed Date
|
1981 |
|
Construction Style Split Level
|
Split Level |
|
Cooling Type
|
Central Air Conditioning |
|
Fireplace Fuel
|
Gas,wood |
|
Fireplace Present
|
Yes |
|
Fireplace Type
|
Conventional,conventional |
|
Heating Fuel
|
Natural Gas |
|
Heating Type
|
Forced Air |
|
Size Interior
|
2164 Sqft |
|
Type
|
House |
Parking
|
Attached Garage
|
|
|
Parking Space(s)
|
4 |
Land
|
Acreage
|
No |
|
Fence Type
|
Fence |
|
Landscape Features
|
Lawn, Garden Area |
|
Size Frontage
|
55 Ft |
Rooms
| Level |
Type |
Length |
Width |
Dimensions |
|
Second Level |
Primary Bedroom |
|
|
15'0 x 17'0 |
|
Second Level |
3pc Ensuite Bath |
|
|
6'09 x 5'07 |
|
Second Level |
Bedroom |
|
|
9'01 x 12'01 |
|
Second Level |
Bedroom |
|
|
9'02 x 12'11 |
|
Second Level |
4pc Bathroom |
|
|
4'0 x 8'04 |
|
Basement |
Other |
|
|
28'0 x 25'0 |
|
Main Level |
Foyer |
|
|
11'04 x 6'05 |
|
Main Level |
Living Room |
|
|
16'03 x 18'08 |
|
Main Level |
Dining Room |
|
|
12'0 x 9'05 |
|
Main Level |
Kitchen/dining Room |
|
|
9'03 x 15'07 |
https://www.realtor.ca/real-estate/27787543/118-highlands-crescent-saskatoon-wildwood








































