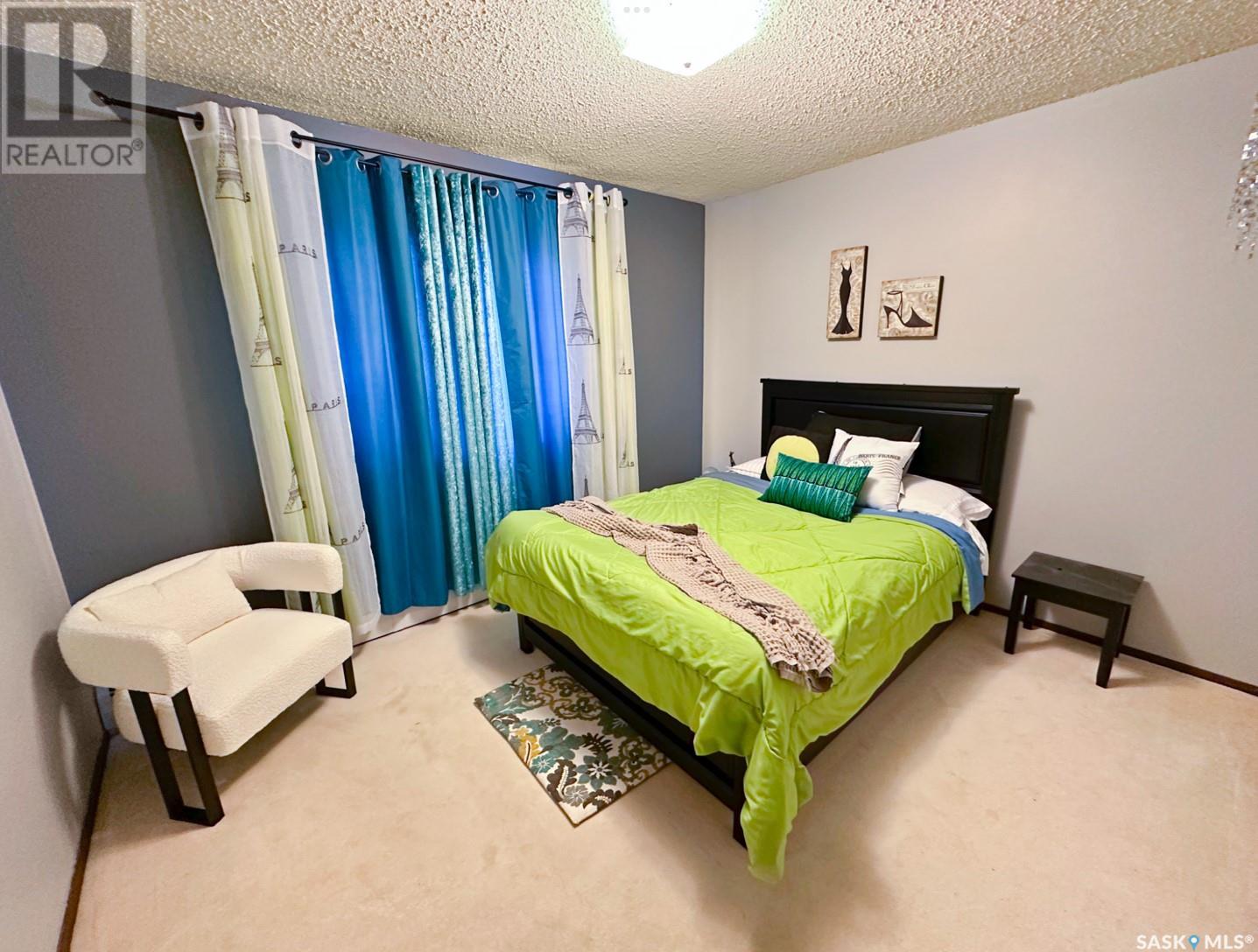3 Bedroom
3 Bathroom
2205 sqft
2 Level
Fireplace
Hot Water
Lawn, Underground Sprinkler
$367,000
Are you searching for a home that offers stunning vistas and ample living space? Look no further! This expansive 2-storey home, nestled on a generous lot at the northern edge of the city, boasts over 2,200 sq ft of thoughtfully designed living space and exquisite “land of the living skies” views. As you step inside, you’re greeted by an oversized family room featuring large north-facing windows that flood the space with natural light, complemented by a cozy wood-burning brick fireplace—perfect for those chilly evenings. Adjacent to this inviting area is a recreation room complete with a wet bar and a patio door leading to the large back concrete patio. Step outside to your own park-like oasis, surrounded by mature trees, newer fencing, and a fully fenced yard, ideal for entertaining or relaxing in peace. The main level also includes a convenient 3-piece bath and laundry area, along with access to the 21x22 double garage, which features new doors installed in 2024. Venture upstairs to discover an expansive great room with a wall of windows that opens to a private balcony, allowing you to soak in those breathtaking views to the north. The room features another brick fireplace and a stunning vaulted cedar ceiling, creating an inviting atmosphere. Engineered hardwood flooring leads you seamlessly to the adjacent dining room, kitchen with SS appliances and nook, which also has access to another upper balcony—perfect for morning coffee or evening sunsets. This level hosts a 4-piece main bath and three spacious bedrooms, including a primary suite with a 3-piece ensuite featuring a double shower. Most windows are PVC, and the shingles are approximately 10 years old. Don't miss the chance to call this gem "HOME". (id:51699)
Property Details
|
MLS® Number
|
SK992729 |
|
Property Type
|
Single Family |
|
Neigbourhood
|
Trail |
|
Features
|
Treed, Rectangular, Double Width Or More Driveway |
|
Structure
|
Patio(s) |
Building
|
Bathroom Total
|
3 |
|
Bedrooms Total
|
3 |
|
Appliances
|
Refrigerator, Dishwasher, Freezer, Window Coverings, Garage Door Opener Remote(s), Storage Shed, Stove |
|
Architectural Style
|
2 Level |
|
Basement Development
|
Not Applicable |
|
Basement Type
|
Crawl Space (not Applicable) |
|
Constructed Date
|
1977 |
|
Fireplace Fuel
|
Wood |
|
Fireplace Present
|
Yes |
|
Fireplace Type
|
Conventional |
|
Heating Fuel
|
Natural Gas |
|
Heating Type
|
Hot Water |
|
Stories Total
|
2 |
|
Size Interior
|
2205 Sqft |
|
Type
|
House |
Parking
|
Attached Garage
|
|
|
R V
|
|
|
Parking Space(s)
|
6 |
Land
|
Acreage
|
No |
|
Fence Type
|
Fence |
|
Landscape Features
|
Lawn, Underground Sprinkler |
|
Size Frontage
|
63 Ft |
|
Size Irregular
|
8883.00 |
|
Size Total
|
8883 Sqft |
|
Size Total Text
|
8883 Sqft |
Rooms
| Level |
Type |
Length |
Width |
Dimensions |
|
Second Level |
Kitchen |
16 ft |
11 ft |
16 ft x 11 ft |
|
Second Level |
Dining Room |
11 ft ,4 in |
9 ft ,2 in |
11 ft ,4 in x 9 ft ,2 in |
|
Second Level |
Living Room |
18 ft ,10 in |
16 ft ,3 in |
18 ft ,10 in x 16 ft ,3 in |
|
Second Level |
Primary Bedroom |
13 ft ,2 in |
11 ft ,5 in |
13 ft ,2 in x 11 ft ,5 in |
|
Second Level |
3pc Ensuite Bath |
7 ft ,8 in |
4 ft ,2 in |
7 ft ,8 in x 4 ft ,2 in |
|
Second Level |
Bedroom |
11 ft ,8 in |
10 ft ,2 in |
11 ft ,8 in x 10 ft ,2 in |
|
Second Level |
Bedroom |
10 ft ,2 in |
10 ft |
10 ft ,2 in x 10 ft |
|
Second Level |
4pc Bathroom |
6 ft |
6 ft ,8 in |
6 ft x 6 ft ,8 in |
|
Main Level |
Foyer |
10 ft |
4 ft |
10 ft x 4 ft |
|
Main Level |
3pc Bathroom |
7 ft ,10 in |
5 ft ,5 in |
7 ft ,10 in x 5 ft ,5 in |
|
Main Level |
Other |
21 ft ,6 in |
11 ft |
21 ft ,6 in x 11 ft |
|
Main Level |
Family Room |
18 ft ,9 in |
16 ft ,2 in |
18 ft ,9 in x 16 ft ,2 in |
|
Main Level |
Other |
11 ft ,11 in |
9 ft ,3 in |
11 ft ,11 in x 9 ft ,3 in |
https://www.realtor.ca/real-estate/27792742/276-battleford-trail-swift-current-trail



























