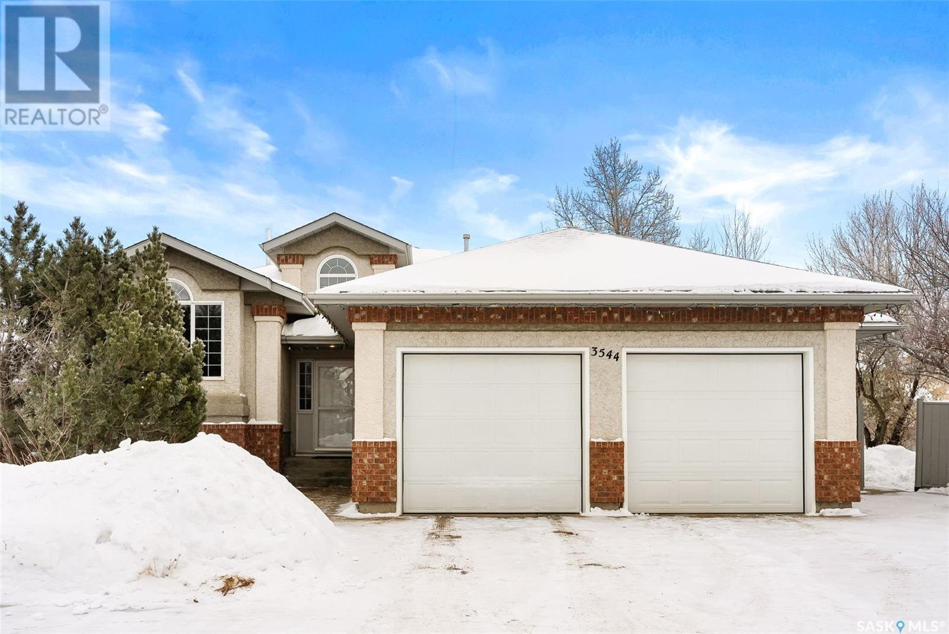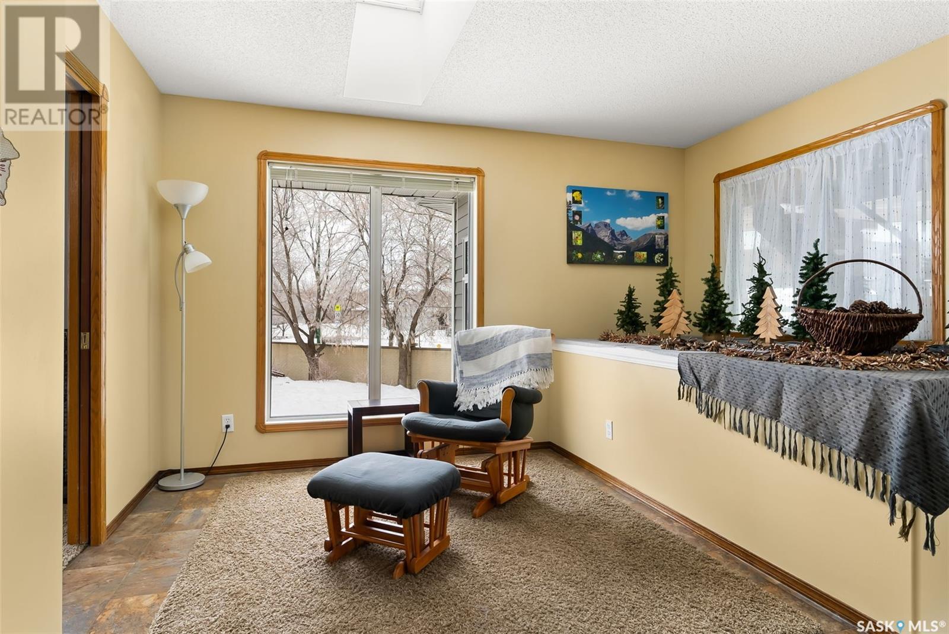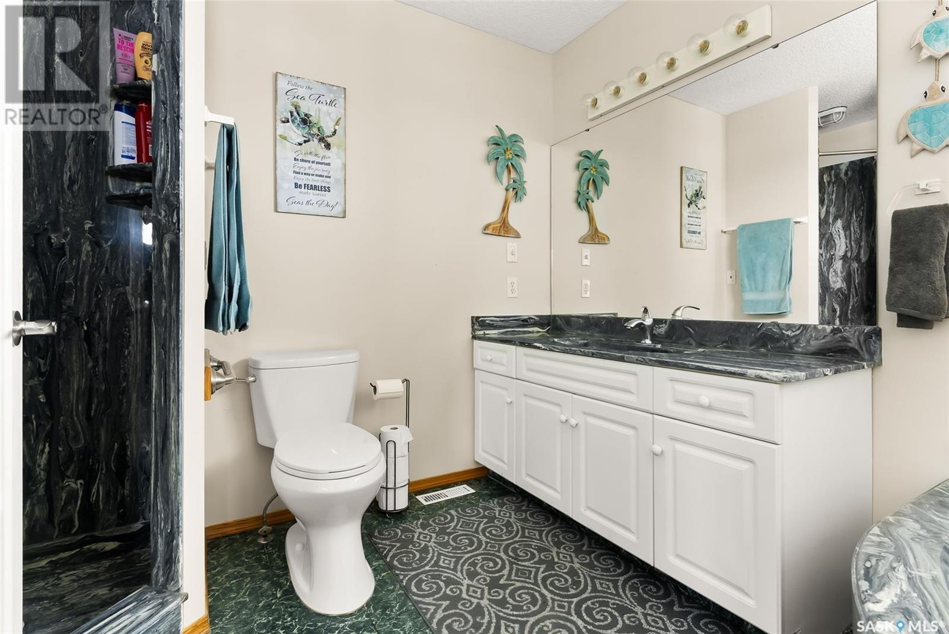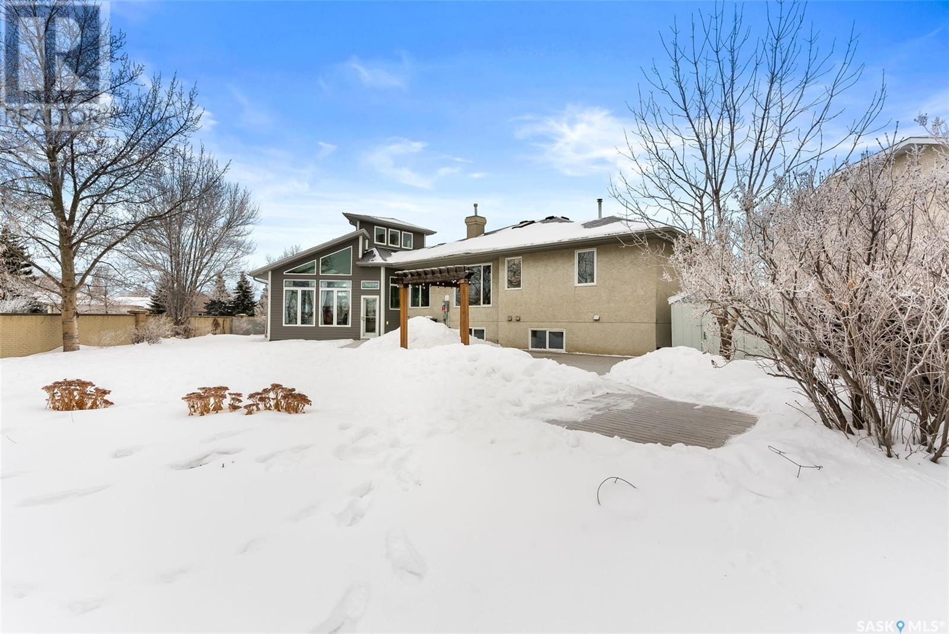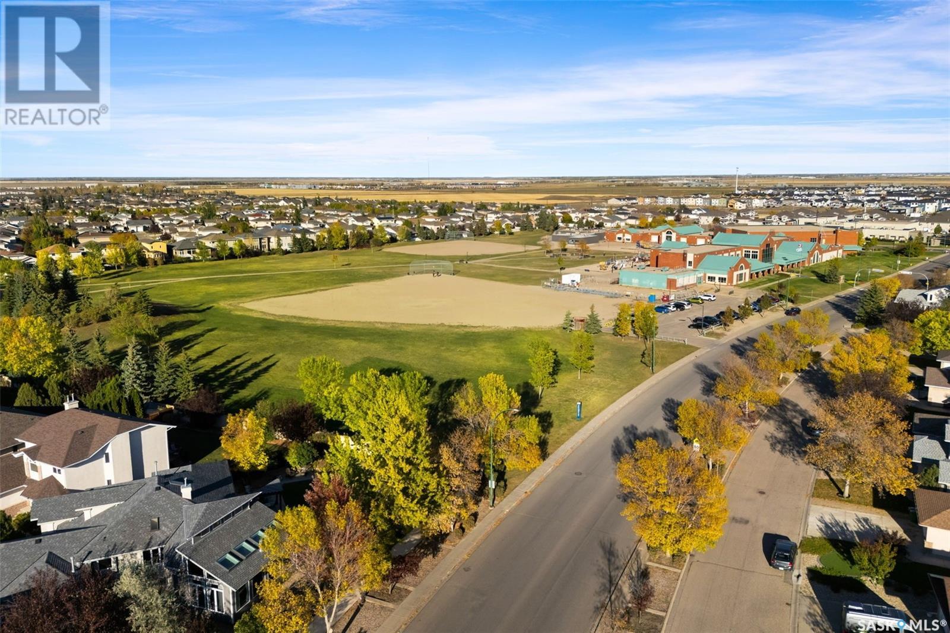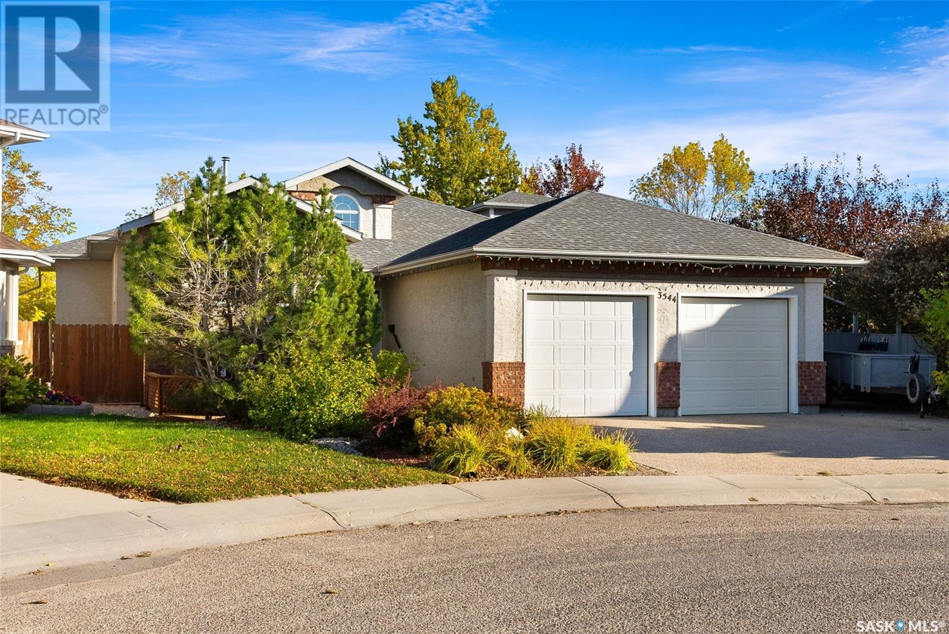3544 Canterbury Place E Regina, Saskatchewan S4V 2T4
$747,000
Welcome to your dream home! This stunning residence boasts 6 spacious bedrooms and 3 beautifully appointed bathrooms, perfect for accommodating a growing family. As original owners, the pride of ownership is evident throughout. The home offers a well-thought-out, functional layout perfect for families and professionals alike. From the moment you step inside, the vaulted ceilings and abundant natural light will make you feel right at home. You will love having 3 bedrooms on the main level as well as main floor laundry, making chore time a breeze. Enjoy the expansive 4-season sunroom, featuring exquisite tongue and groove pine and a cozy gas fireplace, an ideal space for relaxation or entertaining year-round. With triple-pane, Low E Argon-filled windows, you’ll experience energy efficiency and comfort no matter the season. Step outside to a serene backyard that backs onto a picturesque park, providing a peaceful retreat just steps from your door. The back yard is a gardener’s dream! Featuring mature trees, colourful perennials, and a vegetable patch for fresh homegrown produce. Families will appreciate the convenience of being mere moments away from Jack Mackenzie Elementary and Saint Gabriel School. Additionally, the separate entrance through the sunroom to the basement opens up exciting possibilities for a home office or a business venture such as a daycare. The wall between the rec room and the office is temporary and can be removed if you’d like a larger open space. Located in the desirable Windsor Park area, this home is just minutes away from the Sandra Schmirler Leisure Centre, offering various recreational activities for all ages. You'll also find Brewed Awakening nearby for your coffee fix, along with several gyms, grocery stores, and the Regina Public Library. Enjoy the perfect blend of convenience and community in this vibrant neighbourhood! Don’t miss your chance to own this remarkable home that combines comfort, functionality, and location! (id:51699)
Open House
This property has open houses!
11:00 am
Ends at:3:00 pm
Come check out this fantastic family home in Windsor park with chalet style 4 season sunroom.
Property Details
| MLS® Number | SK992739 |
| Property Type | Single Family |
| Neigbourhood | Windsor Park |
| Structure | Deck |
Building
| Bathroom Total | 3 |
| Bedrooms Total | 6 |
| Appliances | Washer, Refrigerator, Dishwasher, Dryer, Window Coverings, Garage Door Opener Remote(s), Hood Fan, Central Vacuum, Storage Shed, Stove |
| Architectural Style | Bi-level |
| Basement Development | Finished |
| Basement Type | Full (finished) |
| Constructed Date | 1994 |
| Cooling Type | Central Air Conditioning, Air Exchanger |
| Fireplace Fuel | Electric,gas |
| Fireplace Present | Yes |
| Fireplace Type | Conventional,conventional |
| Heating Fuel | Natural Gas |
| Heating Type | Forced Air |
| Size Interior | 2224 Sqft |
| Type | House |
Parking
| Attached Garage | |
| Heated Garage | |
| Parking Space(s) | 4 |
Land
| Acreage | No |
| Fence Type | Fence |
| Landscape Features | Lawn |
| Size Irregular | 11986.00 |
| Size Total | 11986 Sqft |
| Size Total Text | 11986 Sqft |
Rooms
| Level | Type | Length | Width | Dimensions |
|---|---|---|---|---|
| Basement | Office | 31 ft ,8 in | 11 ft ,10 in | 31 ft ,8 in x 11 ft ,10 in |
| Basement | Other | 31 ft ,8 in | 13 ft ,2 in | 31 ft ,8 in x 13 ft ,2 in |
| Basement | Bedroom | 15 ft ,7 in | 10 ft | 15 ft ,7 in x 10 ft |
| Basement | 3pc Bathroom | 9 ft ,6 in | 6 ft ,11 in | 9 ft ,6 in x 6 ft ,11 in |
| Basement | Bedroom | 11 ft ,1 in | 9 ft ,7 in | 11 ft ,1 in x 9 ft ,7 in |
| Basement | Bedroom | 11 ft ,6 in | 10 ft ,7 in | 11 ft ,6 in x 10 ft ,7 in |
| Main Level | Foyer | Measurements not available | ||
| Main Level | Living Room | Measurements not available | ||
| Main Level | Kitchen | 12 ft ,10 in | 11 ft ,1 in | 12 ft ,10 in x 11 ft ,1 in |
| Main Level | Dining Room | 13 ft ,1 in | 12 ft ,11 in | 13 ft ,1 in x 12 ft ,11 in |
| Main Level | Other | 8 ft ,10 in | 8 ft ,7 in | 8 ft ,10 in x 8 ft ,7 in |
| Main Level | Bedroom | 11 ft ,11 in | 11 ft ,7 in | 11 ft ,11 in x 11 ft ,7 in |
| Main Level | Bedroom | 10 ft ,3 in | 10 ft ,3 in x Measurements not available | |
| Main Level | 4pc Bathroom | 10 ft ,1 in | 4 ft ,11 in | 10 ft ,1 in x 4 ft ,11 in |
| Main Level | Laundry Room | 5 ft ,5 in | 5 ft ,3 in | 5 ft ,5 in x 5 ft ,3 in |
| Main Level | Primary Bedroom | 13 ft ,7 in | 11 ft ,3 in | 13 ft ,7 in x 11 ft ,3 in |
| Main Level | 4pc Ensuite Bath | 10 ft ,7 in | 9 ft ,6 in | 10 ft ,7 in x 9 ft ,6 in |
| Main Level | Sunroom | 24 ft | 21 ft ,11 in | 24 ft x 21 ft ,11 in |
https://www.realtor.ca/real-estate/27794024/3544-canterbury-place-e-regina-windsor-park
Interested?
Contact us for more information

