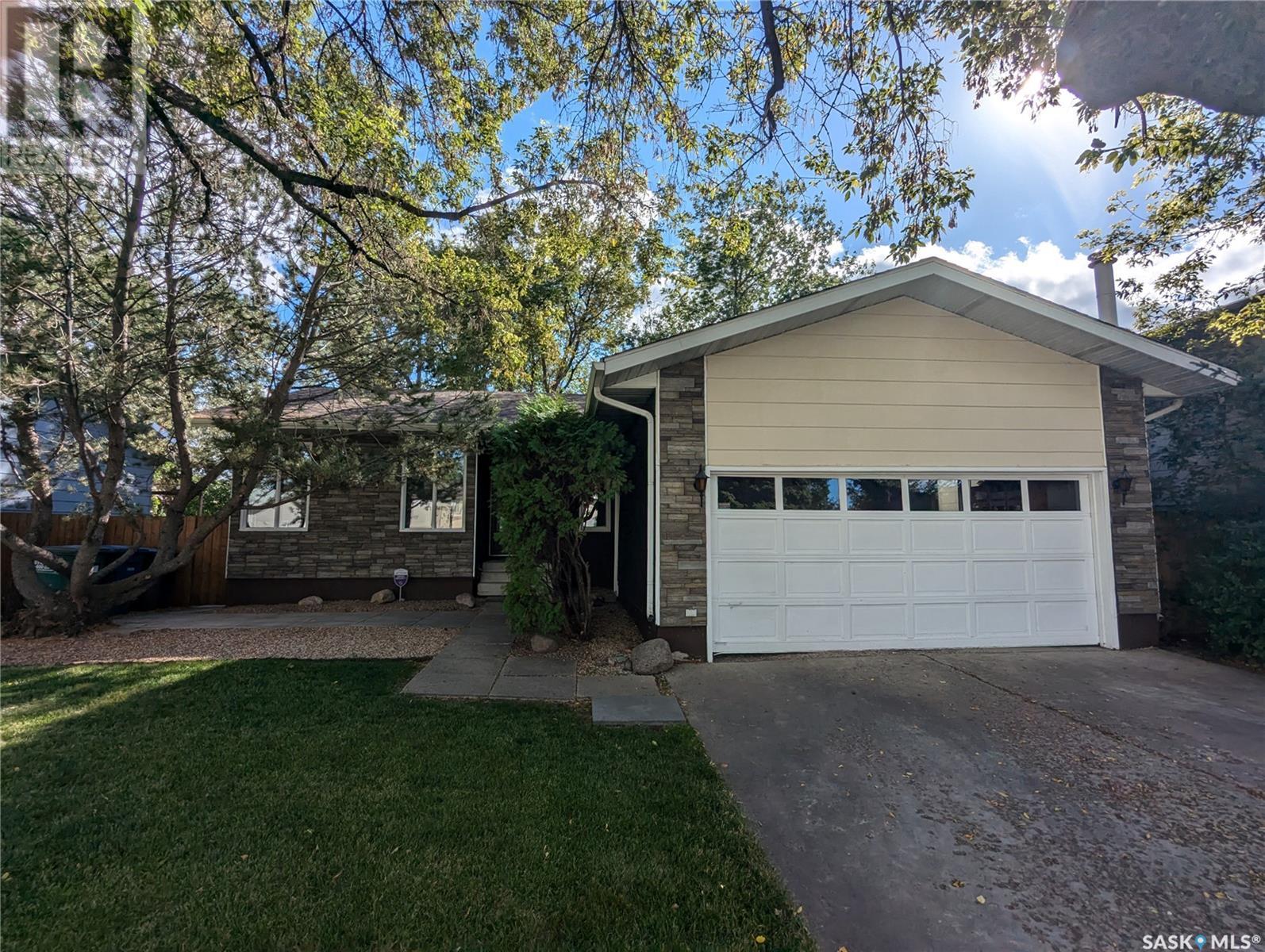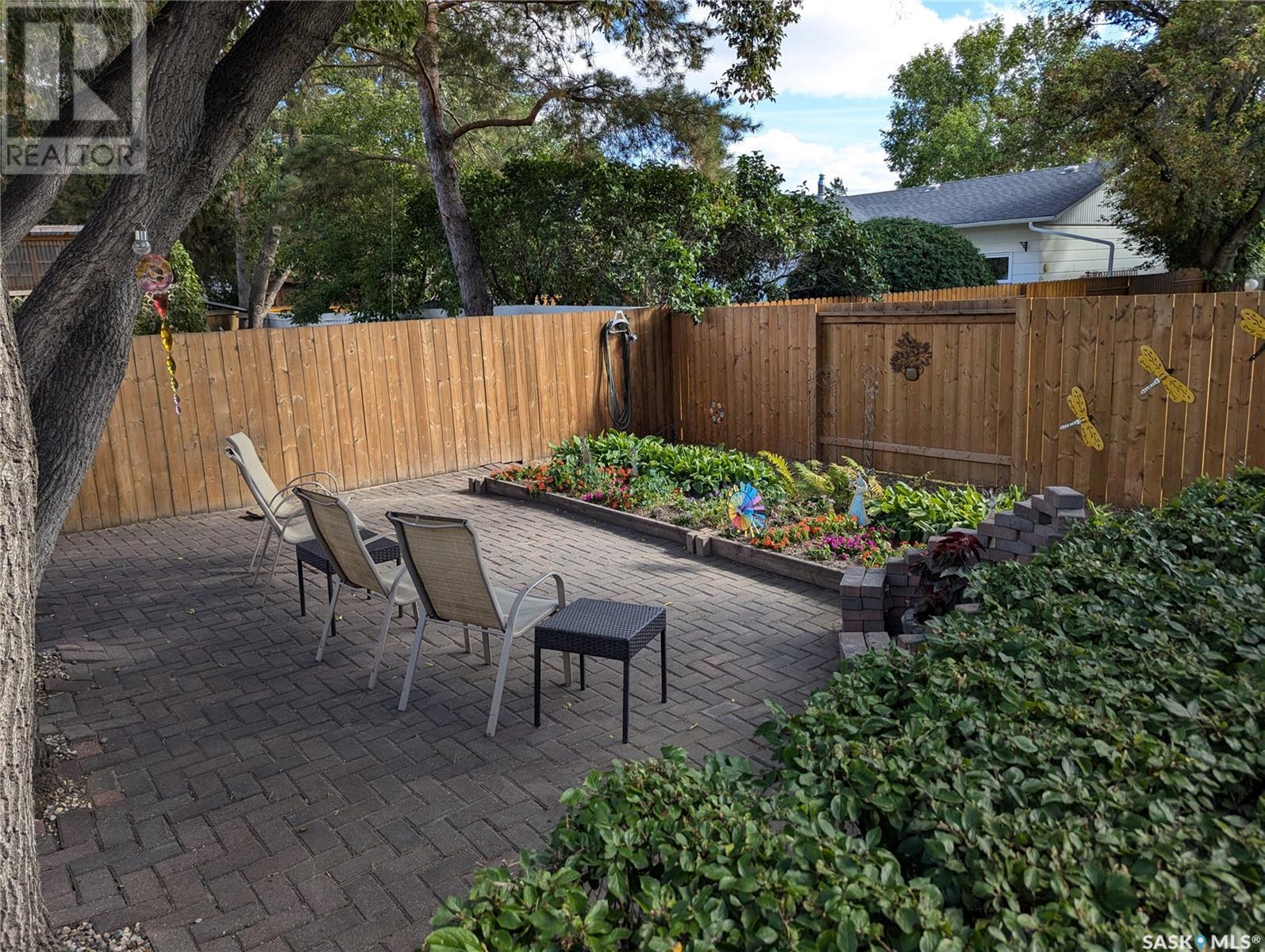5 Bedroom
3 Bathroom
1124 sqft
Bungalow
Fireplace
Central Air Conditioning
Forced Air
Lawn, Underground Sprinkler, Garden Area
$399,900
Welcome to beautiful 435 Needham Way located in the wonderful neighborhood of Parkridge. With many amenities and only blocks away from The Shaw Centre, 2 elementary schools, and 2 high schools. This is the perfect home for you and your family! This 1124 sq ft bungalow includes 5 bedrooms, 3 bathrooms, and a 2 car attached garage. Potential for a basement suite with side entrance and wet bar/kitchenette already built in! Hardwood throughout the living room, dining room and kitchen. The living room boasts natural light with an electric fireplace built in for your comfort. Triple glazed windows throughout. The kitchen features newer appliances, an Induction stove top, with an oven that doubles as an air fryer. The main floor has 3 bedrooms and a 4pc bathroom with ceramic tile. The primary bedroom features a 2pc en suite with potential for a shower to be added in place of closet. The basement features a large den, 2 bedrooms, and 1 bathroom. Could easily be turned into a basement suite, or used for your own basement needs. This property features a gorgeous backyard booming with trees, bushes, flowers, and all the summer colors you can imagine. The maples were planted from the owner's home farm in Cudworth. The deck built in 2018 overlooks the patio and the lawn featuring a fire pit. Unground sprinklers in both the front and backyard. Some recent updates include new water heater (2023), new fridge and microwave (2024), new toilets (2021), new basement bathroom enclosure (2018), shingles (2017), and fence (2018). The security system has 2 zones so you can split it for the main floor and basement if needed. Don't miss out, call your realtor today! (id:51699)
Property Details
|
MLS® Number
|
SK992797 |
|
Property Type
|
Single Family |
|
Neigbourhood
|
Parkridge SA |
|
Features
|
Treed, Rectangular |
|
Structure
|
Deck, Patio(s) |
Building
|
Bathroom Total
|
3 |
|
Bedrooms Total
|
5 |
|
Appliances
|
Washer, Refrigerator, Dishwasher, Dryer, Microwave, Alarm System, Freezer, Oven - Built-in, Window Coverings, Garage Door Opener Remote(s), Hood Fan, Stove |
|
Architectural Style
|
Bungalow |
|
Basement Development
|
Finished |
|
Basement Type
|
Full (finished) |
|
Constructed Date
|
1979 |
|
Cooling Type
|
Central Air Conditioning |
|
Fire Protection
|
Alarm System |
|
Fireplace Fuel
|
Electric |
|
Fireplace Present
|
Yes |
|
Fireplace Type
|
Conventional |
|
Heating Fuel
|
Natural Gas |
|
Heating Type
|
Forced Air |
|
Stories Total
|
1 |
|
Size Interior
|
1124 Sqft |
|
Type
|
House |
Parking
|
Attached Garage
|
|
|
Parking Space(s)
|
2 |
Land
|
Acreage
|
No |
|
Fence Type
|
Fence |
|
Landscape Features
|
Lawn, Underground Sprinkler, Garden Area |
|
Size Frontage
|
54 Ft ,10 In |
|
Size Irregular
|
5949.00 |
|
Size Total
|
5949 Sqft |
|
Size Total Text
|
5949 Sqft |
Rooms
| Level |
Type |
Length |
Width |
Dimensions |
|
Basement |
Den |
|
|
15' 04" x 11' 11" |
|
Basement |
Other |
|
|
25' 10" x 13' 08" |
|
Basement |
Bedroom |
|
|
11' 02" x 10' 05" |
|
Basement |
Bedroom |
|
|
11' 08" x 7' 05" |
|
Basement |
3pc Bathroom |
|
|
Measurements not available |
|
Main Level |
Living Room |
|
|
15' 11" x 13' 03" |
|
Main Level |
Kitchen |
|
|
9' 01" x 9' 09" |
|
Main Level |
Dining Room |
|
|
11' 05" x 8' 07" |
|
Main Level |
Bedroom |
|
|
10' x 7' 11" |
|
Main Level |
Bedroom |
|
|
10' x 10' 11" |
|
Main Level |
Primary Bedroom |
|
|
11' 05" x 12' 05" |
|
Main Level |
2pc Ensuite Bath |
|
|
Measurements not available |
|
Main Level |
4pc Bathroom |
|
|
Measurements not available |
https://www.realtor.ca/real-estate/27799462/435-needham-way-saskatoon-parkridge-sa




















































