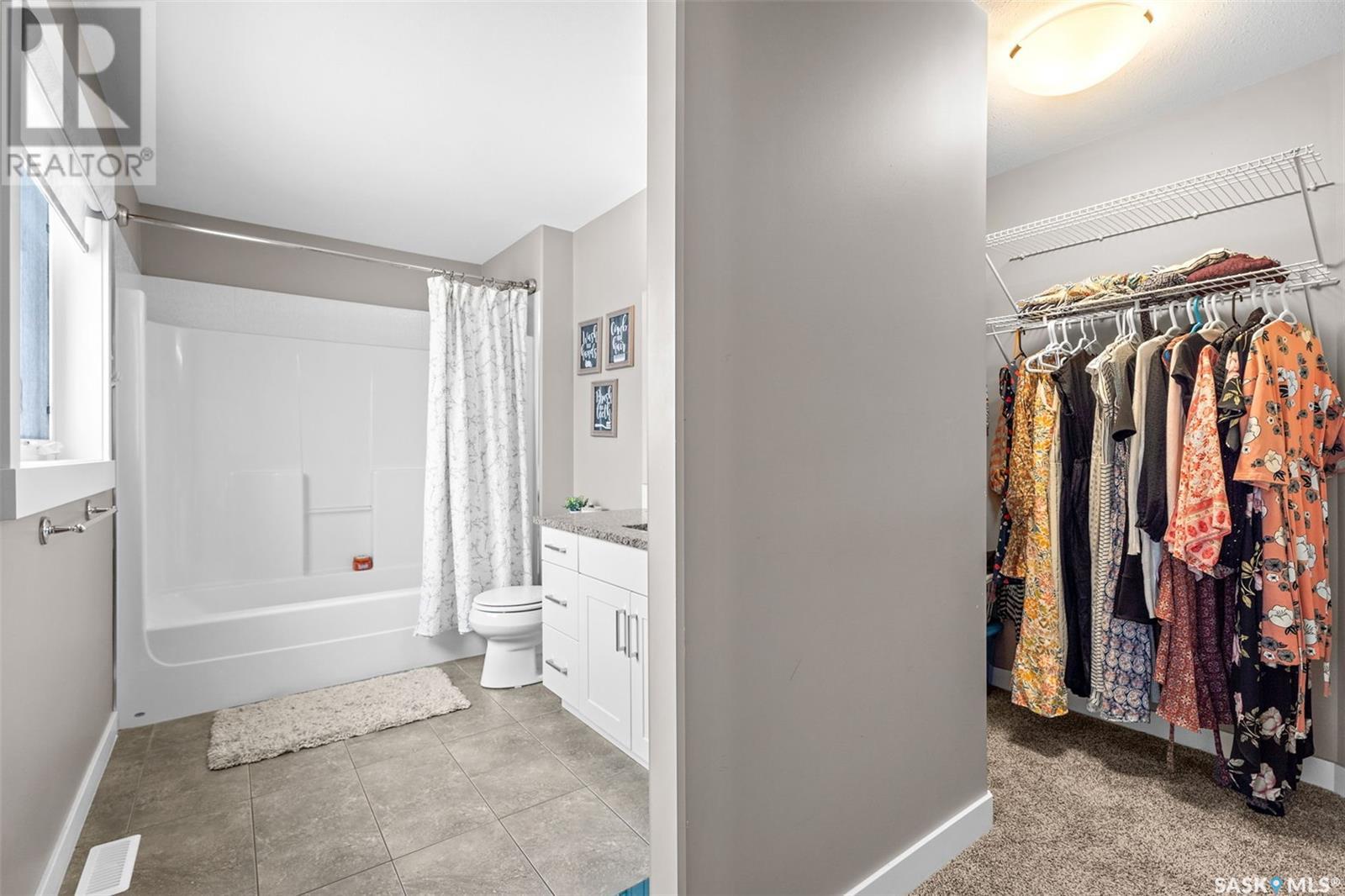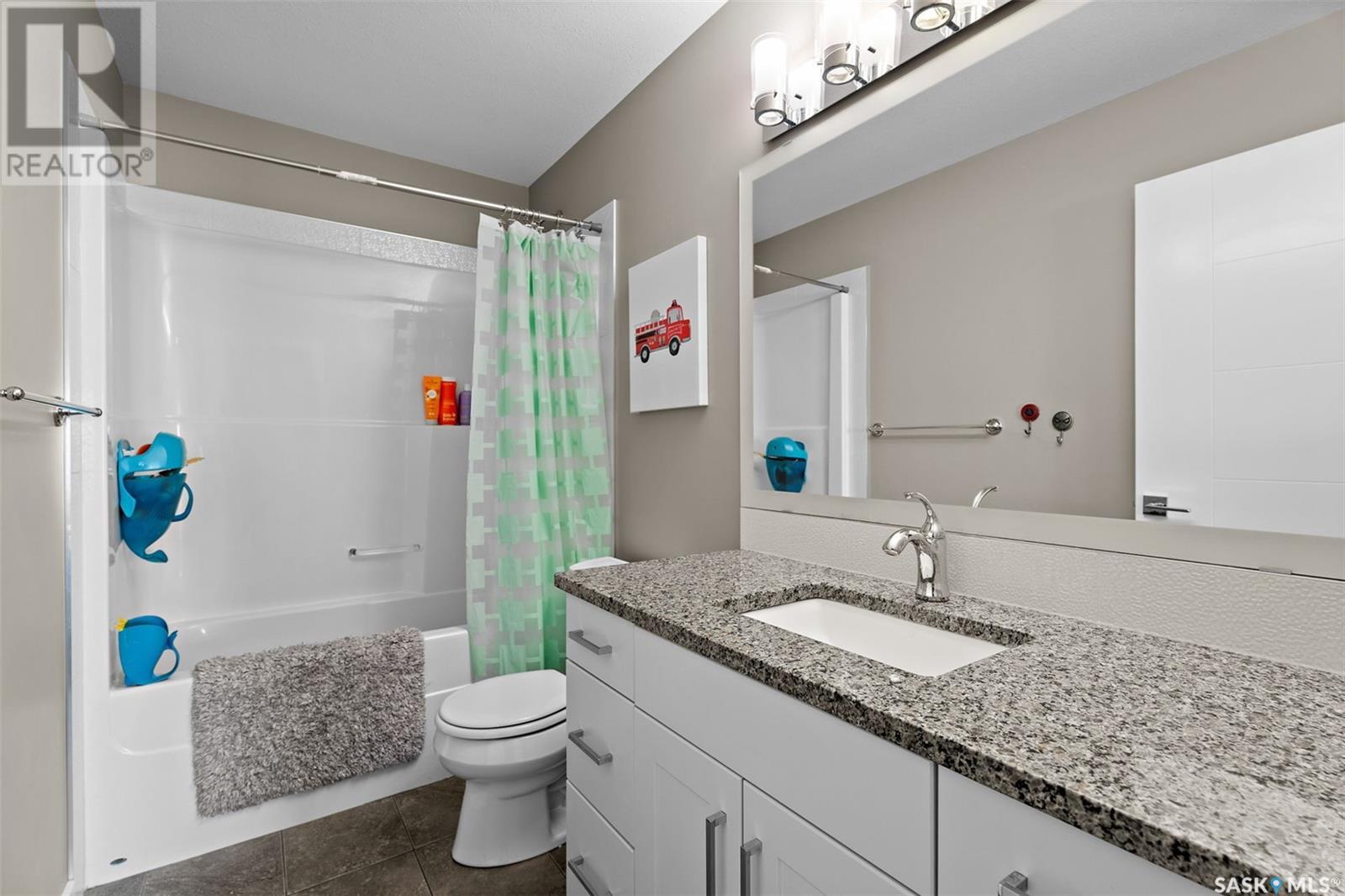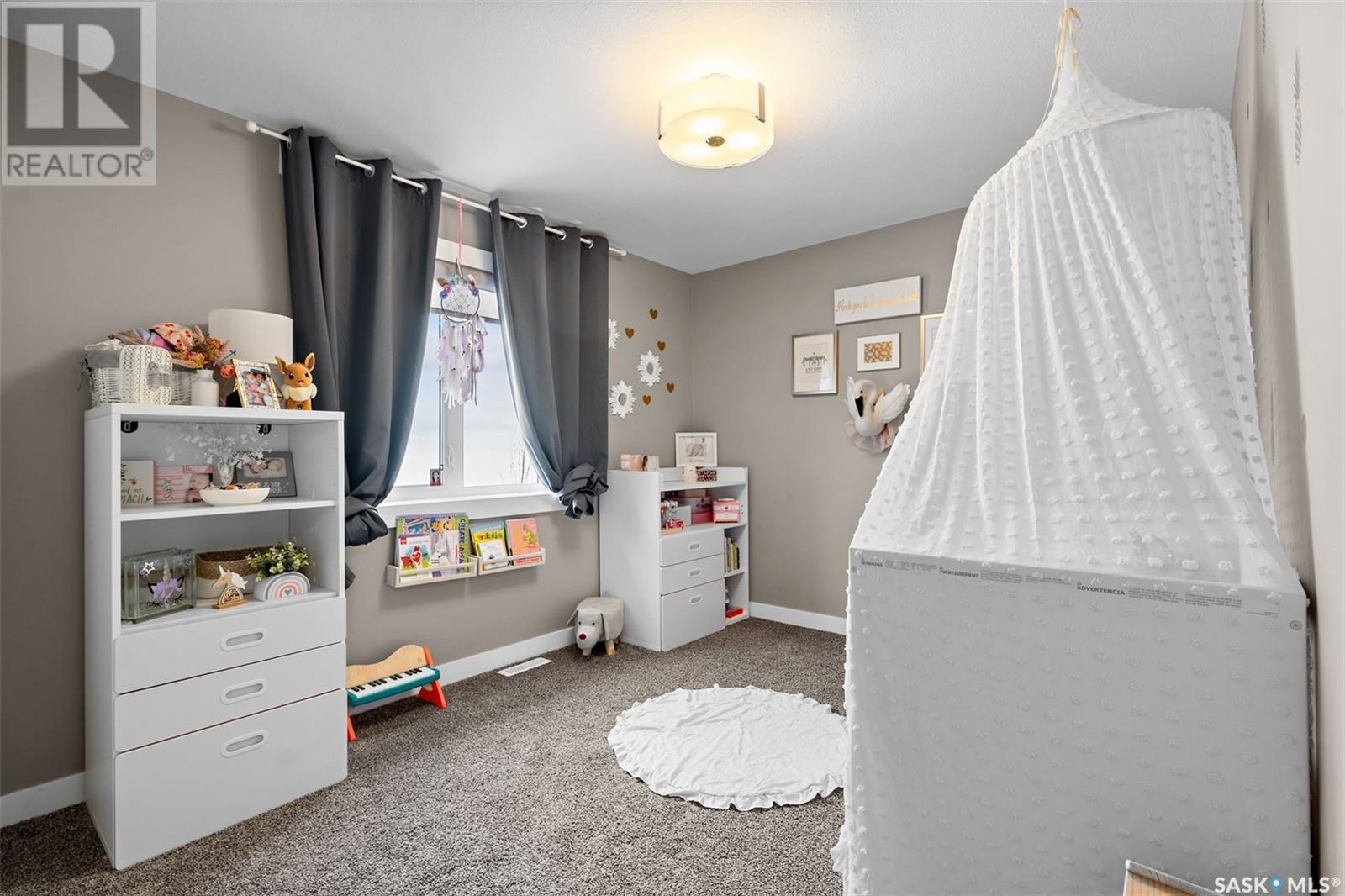4 Bedroom
3 Bathroom
1566 sqft
2 Level
Central Air Conditioning
Lawn, Underground Sprinkler
$589,900
Welcome to 430 Marlatte Cres in Evergreen! If you are looking for the perfect location? Look no further! This stunning, move-in-ready home has everything you need and more. Imagine waking up to the morning sun shining over looking farmland while you sip your coffee on the deck—pure bliss! With 4 bedrooms, 4 bathrooms, and 1,645 sq. ft. of fully developed living space, this home is designed for both comfort and style. The pride of ownership is evident throughout, from the meticulous interior to the beautifully manicured yard. Inside highlights: • Open-concept main floor with tons of natural light • Spacious kitchen featuring white cabinets, a pantry, island, and stainless steel appliances • Convenient main floor laundry/mudroom with direct access to a heated double garage • Upstairs: 3 generously sized bedrooms, including a primary suite with walk-in closet, double sinks, and a walk-in shower • Fully developed basement with a cozy family room, stylish 3-piece bathroom, and a gym/bedroom with versatile rubber flooring Extra perks: Central A/C, a new water heater (Dec ’22), and impeccable outdoor spaces perfect for relaxing or entertaining. This home is not just a house—it’s a lifestyle upgrade. Pack your bags and move into your dream home today. Call to book a viewing before it’s gone! (id:51699)
Property Details
|
MLS® Number
|
SK992879 |
|
Property Type
|
Single Family |
|
Neigbourhood
|
Evergreen |
|
Features
|
Double Width Or More Driveway, Sump Pump |
|
Structure
|
Deck |
Building
|
Bathroom Total
|
3 |
|
Bedrooms Total
|
4 |
|
Appliances
|
Washer, Refrigerator, Dishwasher, Dryer, Microwave, Humidifier, Window Coverings, Garage Door Opener Remote(s), Stove |
|
Architectural Style
|
2 Level |
|
Basement Development
|
Partially Finished |
|
Basement Type
|
Full (partially Finished) |
|
Constructed Date
|
2015 |
|
Cooling Type
|
Central Air Conditioning |
|
Heating Fuel
|
Natural Gas |
|
Stories Total
|
2 |
|
Size Interior
|
1566 Sqft |
|
Type
|
House |
Parking
|
Attached Garage
|
|
|
Heated Garage
|
|
|
Parking Space(s)
|
4 |
Land
|
Acreage
|
No |
|
Fence Type
|
Fence |
|
Landscape Features
|
Lawn, Underground Sprinkler |
|
Size Frontage
|
36 Ft |
|
Size Irregular
|
4262.00 |
|
Size Total
|
4262 Sqft |
|
Size Total Text
|
4262 Sqft |
Rooms
| Level |
Type |
Length |
Width |
Dimensions |
|
Second Level |
4pc Bathroom |
|
|
Measurements not available |
|
Second Level |
Bedroom |
9 ft ,8 in |
11 ft ,6 in |
9 ft ,8 in x 11 ft ,6 in |
|
Second Level |
Bedroom |
10 ft ,6 in |
11 ft ,1 in |
10 ft ,6 in x 11 ft ,1 in |
|
Second Level |
Primary Bedroom |
11 ft ,1 in |
12 ft ,6 in |
11 ft ,1 in x 12 ft ,6 in |
|
Second Level |
4pc Ensuite Bath |
|
|
Measurements not available |
|
Basement |
Family Room |
12 ft ,1 in |
24 ft ,8 in |
12 ft ,1 in x 24 ft ,8 in |
|
Basement |
Storage |
8 ft ,1 in |
6 ft ,5 in |
8 ft ,1 in x 6 ft ,5 in |
|
Basement |
Bedroom |
7 ft ,8 in |
12 ft ,6 in |
7 ft ,8 in x 12 ft ,6 in |
|
Basement |
Utility Room |
|
|
Measurements not available |
|
Main Level |
Kitchen |
9 ft ,6 in |
12 ft ,1 in |
9 ft ,6 in x 12 ft ,1 in |
|
Main Level |
Dining Room |
8 ft ,6 in |
11 ft |
8 ft ,6 in x 11 ft |
|
Main Level |
2pc Bathroom |
|
|
Measurements not available |
|
Main Level |
Laundry Room |
|
|
Measurements not available |
|
Main Level |
Living Room |
|
15 ft |
Measurements not available x 15 ft |
https://www.realtor.ca/real-estate/27799460/430-marlatte-crescent-saskatoon-evergreen









































