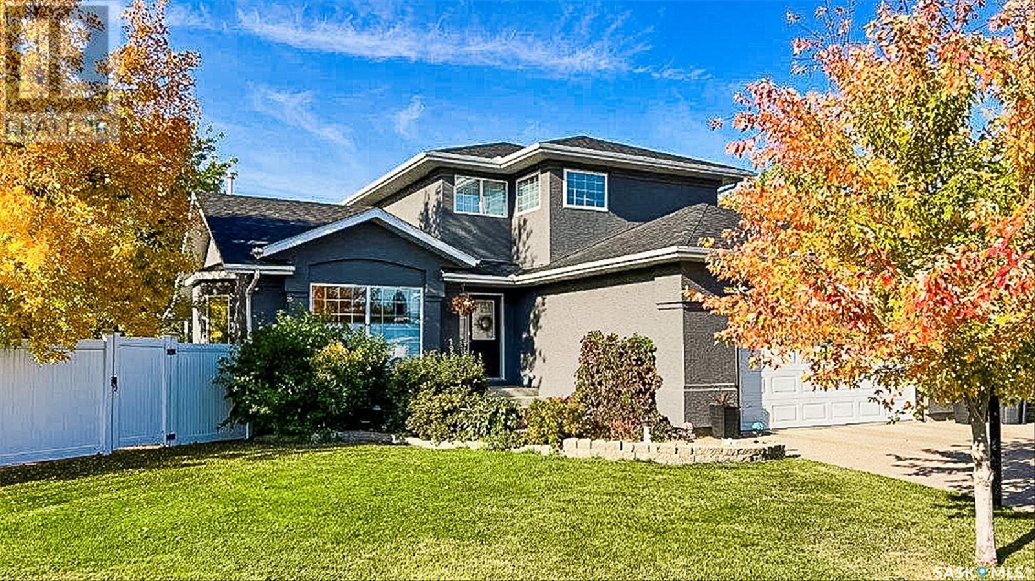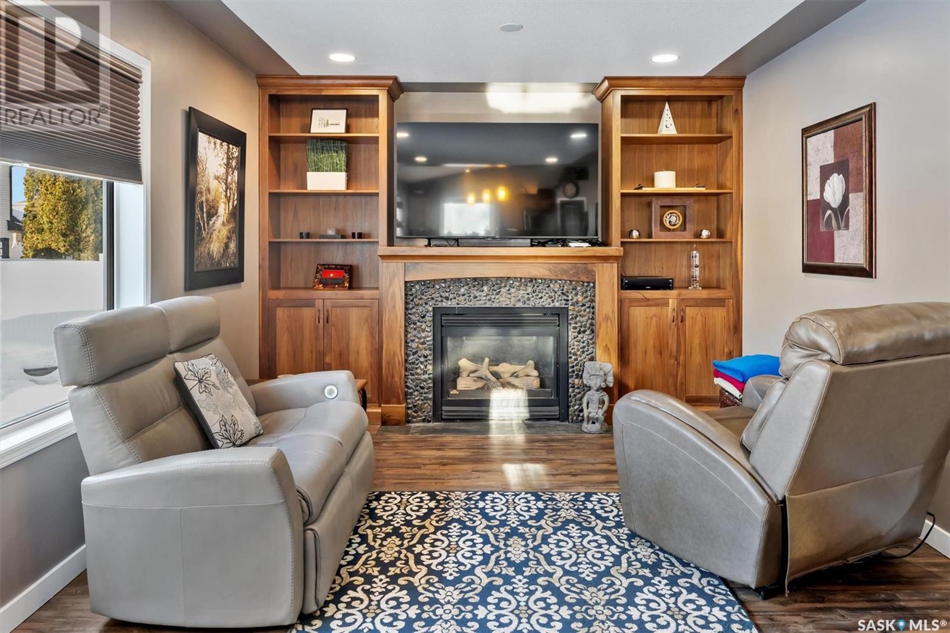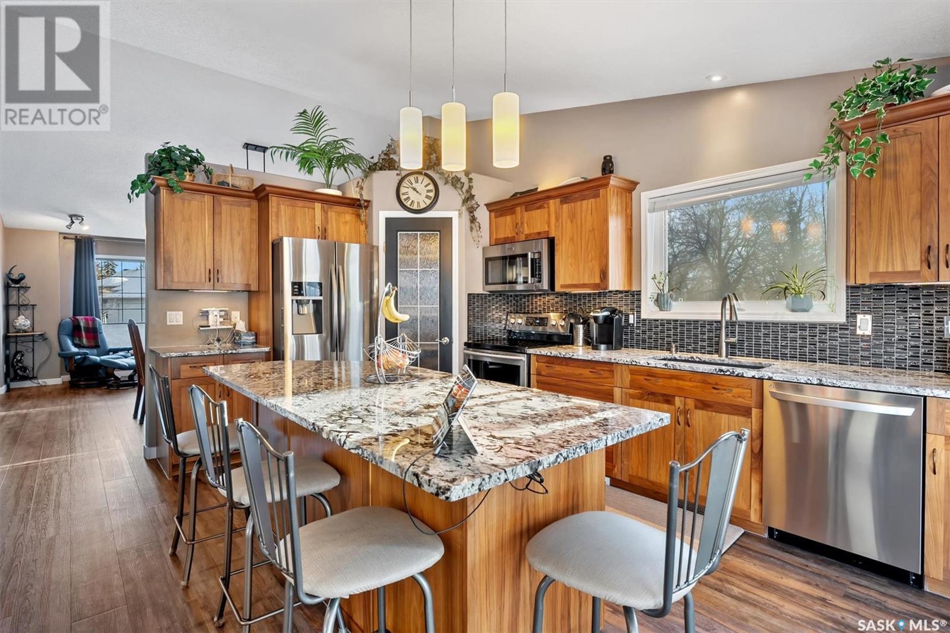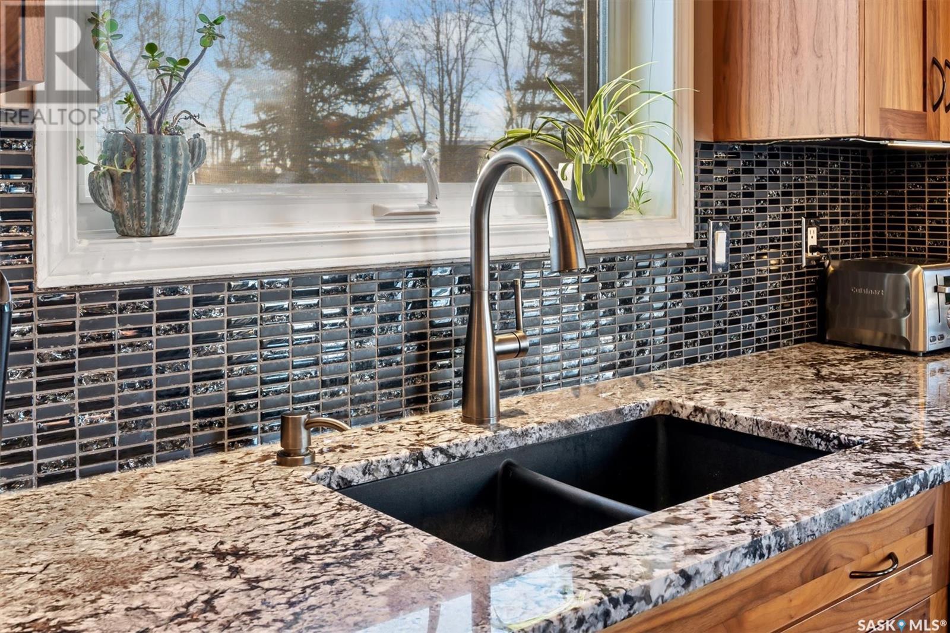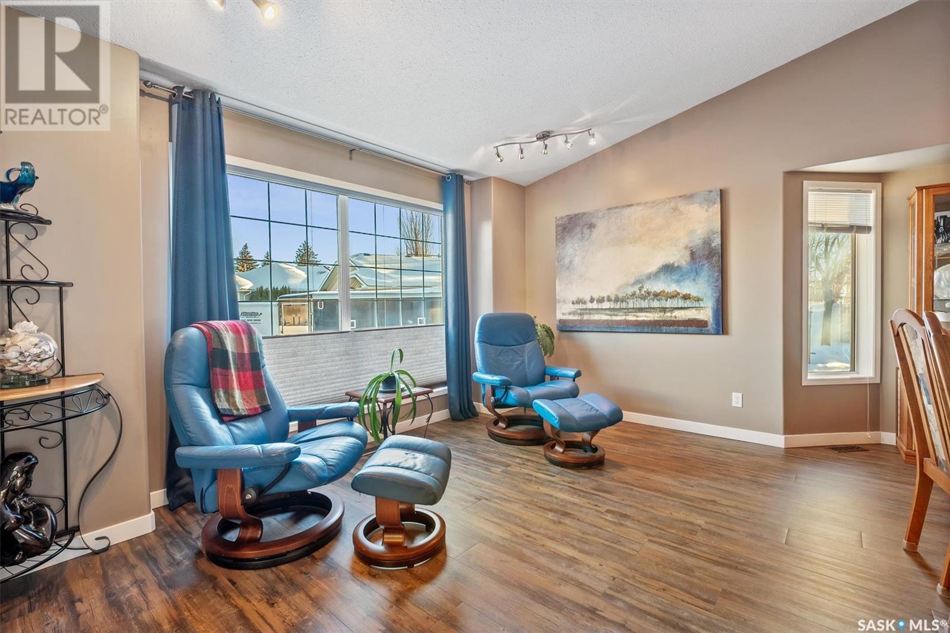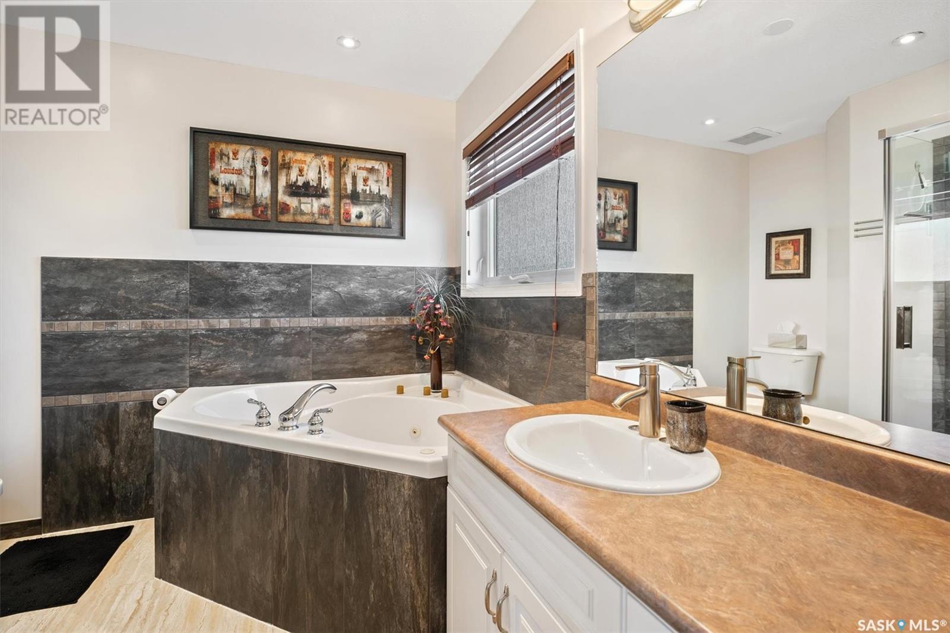4 Bedroom
4 Bathroom
1978 sqft
2 Level
Fireplace
Central Air Conditioning
Forced Air
Lawn, Underground Sprinkler, Garden Area
$789,900
Nestled on a prime cul-de-sac lot, this beautifully updated 1,987sq. ft. home offers a perfect blend of comfortable living and exceptional outdoor space. Extensive upgrades enhance the interior, but the true showstopper is the expansive backyard. Step inside and discover a bright and inviting floor plan. The combined living and formal dining area boasts cathedral ceilings and stylish, newer vinyl plank flooring. The upgraded kitchen is a chef's delight, featuring rich walnut cabinetry, elegant granite countertops, a convenient pantry, a breakfast nook island perfect for casual meals, and stainless steel appliances. Garden doors seamlessly connect the kitchen to the covered deck.The main floor also offers a cozy family room with a gas fireplace and built-in cabinets, a versatile den ideal for a home office, and a convenient powder room combined with laundry. Upstairs, you'll find three generously sized bedrooms and two well-appointed bathrooms. The primary bedroom is complete with a walk-in closet and a luxurious 4-piece ensuite bathroom featuring a stand-up shower and jetted tub.The finished lower level provides additional fourth bedroom, a ¾ bathroom, a family room for recreation, and ample storage and cold room.The backyard is an entertainer's dream. A wrap around composite maintenance free 600 sq ft deck. A covered deck for enjoyment and an expansive deck perfect for larger parties. A relaxing hot tub is already in place, and there's plenty of room to add a pool or tennis court or both, creating your own private resort. A newer vinyl fence (2019) ensures privacy and enhances the beauty of the outdoor space. Double attached heated garage with epoxy floor , two storage sheds and outdoor pond. Plus all the extras - Shingles (2017) Furnace (2017) Exterior paint (2021) Central air conditioning and Central vacuum system.This exceptional home offers a rare combination of desirable location, stylish updates, and an incredible outdoor living environment. Get in today! (id:51699)
Property Details
|
MLS® Number
|
SK992886 |
|
Property Type
|
Single Family |
|
Neigbourhood
|
Silverspring |
|
Features
|
Cul-de-sac, Treed, Irregular Lot Size |
|
Structure
|
Deck |
Building
|
Bathroom Total
|
4 |
|
Bedrooms Total
|
4 |
|
Appliances
|
Washer, Refrigerator, Dishwasher, Dryer, Microwave, Freezer, Garburator, Humidifier, Window Coverings, Garage Door Opener Remote(s), Storage Shed, Stove |
|
Architectural Style
|
2 Level |
|
Basement Development
|
Finished |
|
Basement Type
|
Full (finished) |
|
Constructed Date
|
2000 |
|
Cooling Type
|
Central Air Conditioning |
|
Fireplace Fuel
|
Gas |
|
Fireplace Present
|
Yes |
|
Fireplace Type
|
Conventional |
|
Heating Fuel
|
Natural Gas |
|
Heating Type
|
Forced Air |
|
Stories Total
|
2 |
|
Size Interior
|
1978 Sqft |
|
Type
|
House |
Parking
|
Attached Garage
|
|
|
Heated Garage
|
|
|
Parking Space(s)
|
5 |
Land
|
Acreage
|
No |
|
Fence Type
|
Fence |
|
Landscape Features
|
Lawn, Underground Sprinkler, Garden Area |
|
Size Irregular
|
14208.00 |
|
Size Total
|
14208 Sqft |
|
Size Total Text
|
14208 Sqft |
Rooms
| Level |
Type |
Length |
Width |
Dimensions |
|
Second Level |
Primary Bedroom |
10 ft ,1 in |
16 ft |
10 ft ,1 in x 16 ft |
|
Second Level |
4pc Ensuite Bath |
|
|
X x X |
|
Second Level |
Bedroom |
9 ft ,9 in |
11 ft |
9 ft ,9 in x 11 ft |
|
Second Level |
Bedroom |
9 ft ,9 in |
11 ft |
9 ft ,9 in x 11 ft |
|
Second Level |
4pc Bathroom |
|
|
X x X |
|
Basement |
Bedroom |
10 ft ,8 in |
11 ft |
10 ft ,8 in x 11 ft |
|
Basement |
3pc Bathroom |
|
|
X x X |
|
Basement |
Other |
26 ft |
10 ft ,10 in |
26 ft x 10 ft ,10 in |
|
Basement |
Storage |
22 ft |
11 ft |
22 ft x 11 ft |
|
Main Level |
Foyer |
6 ft |
8 ft |
6 ft x 8 ft |
|
Main Level |
Living Room |
9 ft |
14 ft ,6 in |
9 ft x 14 ft ,6 in |
|
Main Level |
Dining Room |
10 ft |
14 ft ,6 in |
10 ft x 14 ft ,6 in |
|
Main Level |
Kitchen |
14 ft |
16 ft |
14 ft x 16 ft |
|
Main Level |
Family Room |
12 ft |
22 ft |
12 ft x 22 ft |
|
Main Level |
Office |
7 ft ,6 in |
10 ft ,8 in |
7 ft ,6 in x 10 ft ,8 in |
|
Main Level |
Laundry Room |
|
|
X x X |
https://www.realtor.ca/real-estate/27799457/935-fairbrother-close-saskatoon-silverspring


