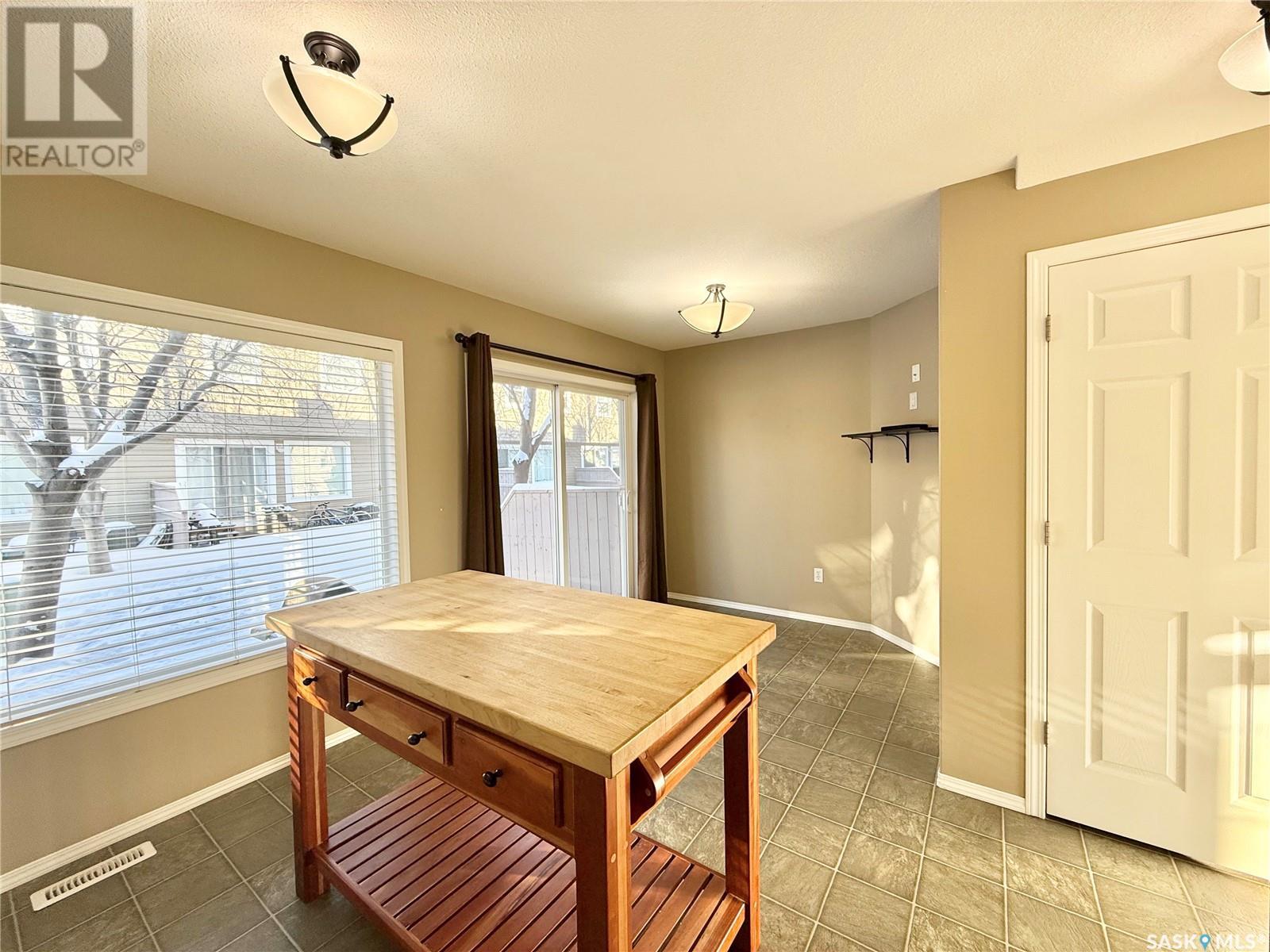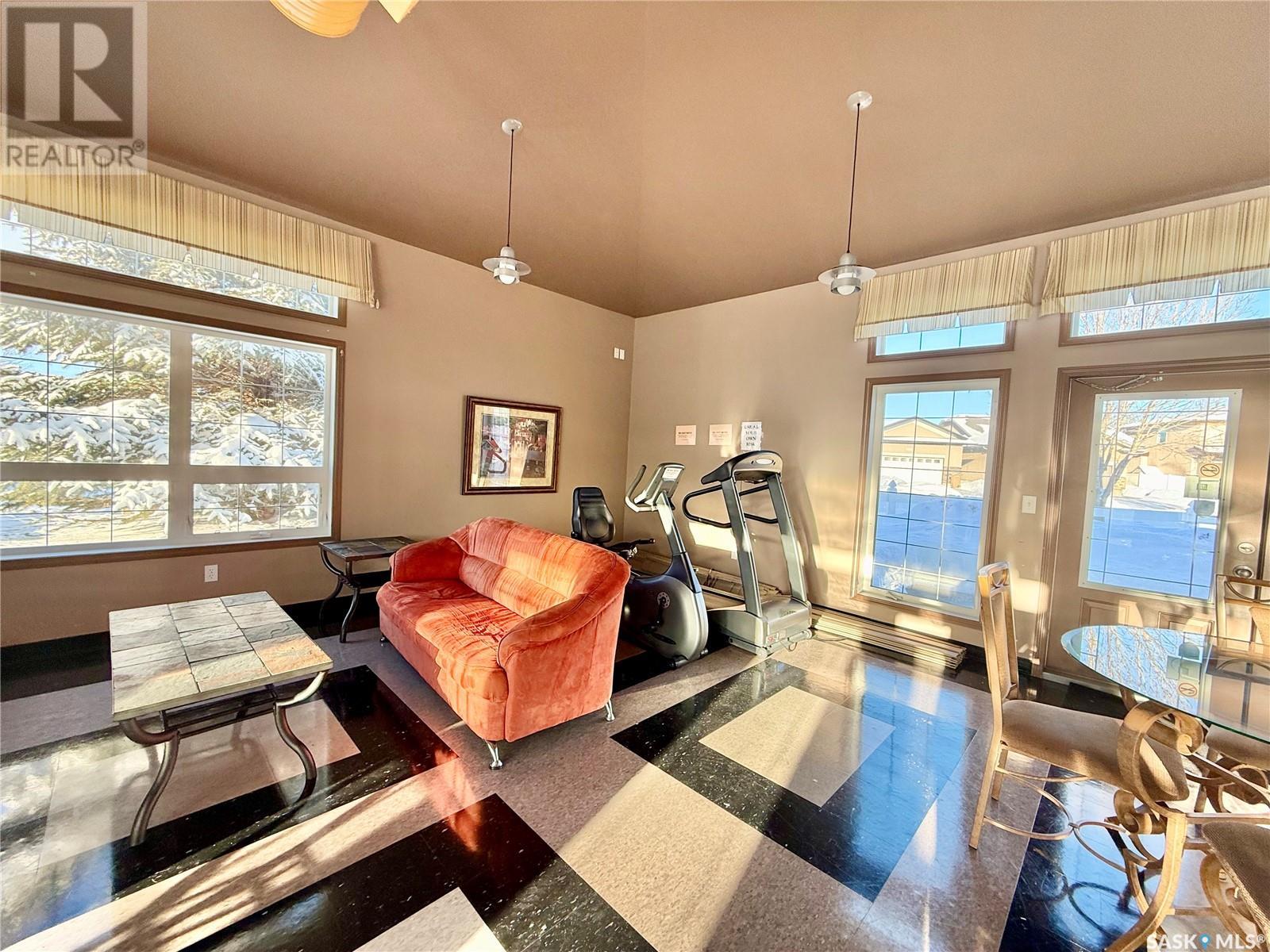65 4901 Child Avenue Regina, Saskatchewan S4X 4T7
$244,900Maintenance,
$330 Monthly
Maintenance,
$330 MonthlyThis well-cared-for two-storey townhouse condo is located in a desirable Lakeridge location and is move-in ready. Inside, you’ll find two generously sized bedrooms on the upper level, a bright, south-facing living room, and a spacious eat-in kitchen. The finished basement adds even more space, featuring a large family room, a three-piece bathroom, and a laundry/utility room. The home boasts an array of features, including central air conditioning, a built-in vacuum with attachments, range hood fan, built-in dishwasher, garburator, fridge, range, washer and a newer dryer (2024). The unit also comes with two electrified parking spots, offering convenience and value. As an added bonus a clubhouse with kitchenette, exercise equipment and bathroom is available to residents and can be reserved to use privately. (id:51699)
Property Details
| MLS® Number | SK992857 |
| Property Type | Single Family |
| Neigbourhood | Lakeridge RG |
| Community Features | Pets Allowed With Restrictions |
Building
| Bathroom Total | 2 |
| Bedrooms Total | 2 |
| Amenities | Clubhouse |
| Appliances | Washer, Refrigerator, Dishwasher, Dryer, Window Coverings, Hood Fan, Stove |
| Architectural Style | 2 Level |
| Basement Development | Finished |
| Basement Type | Full (finished) |
| Constructed Date | 2005 |
| Cooling Type | Central Air Conditioning |
| Heating Fuel | Natural Gas |
| Heating Type | Forced Air |
| Stories Total | 2 |
| Size Interior | 1008 Sqft |
| Type | Row / Townhouse |
Parking
| Other | |
| None | |
| Parking Space(s) | 2 |
Land
| Acreage | No |
Rooms
| Level | Type | Length | Width | Dimensions |
|---|---|---|---|---|
| Second Level | Primary Bedroom | 14'10" x 10'6" | ||
| Second Level | Bedroom | 14'10" x 9'5" | ||
| Second Level | 4pc Bathroom | 7'10" x 6'6" | ||
| Basement | 3pc Bathroom | 6'4" x 8'7" | ||
| Basement | Other | 11'3" x 13'2" | ||
| Basement | Laundry Room | 5'4" x 16'11" | ||
| Main Level | Living Room | 11' x 12' | ||
| Main Level | Dining Room | 8'4" x 8'5" | ||
| Main Level | Kitchen | 12'1" x 8'7" |
https://www.realtor.ca/real-estate/27798838/65-4901-child-avenue-regina-lakeridge-rg
Interested?
Contact us for more information























