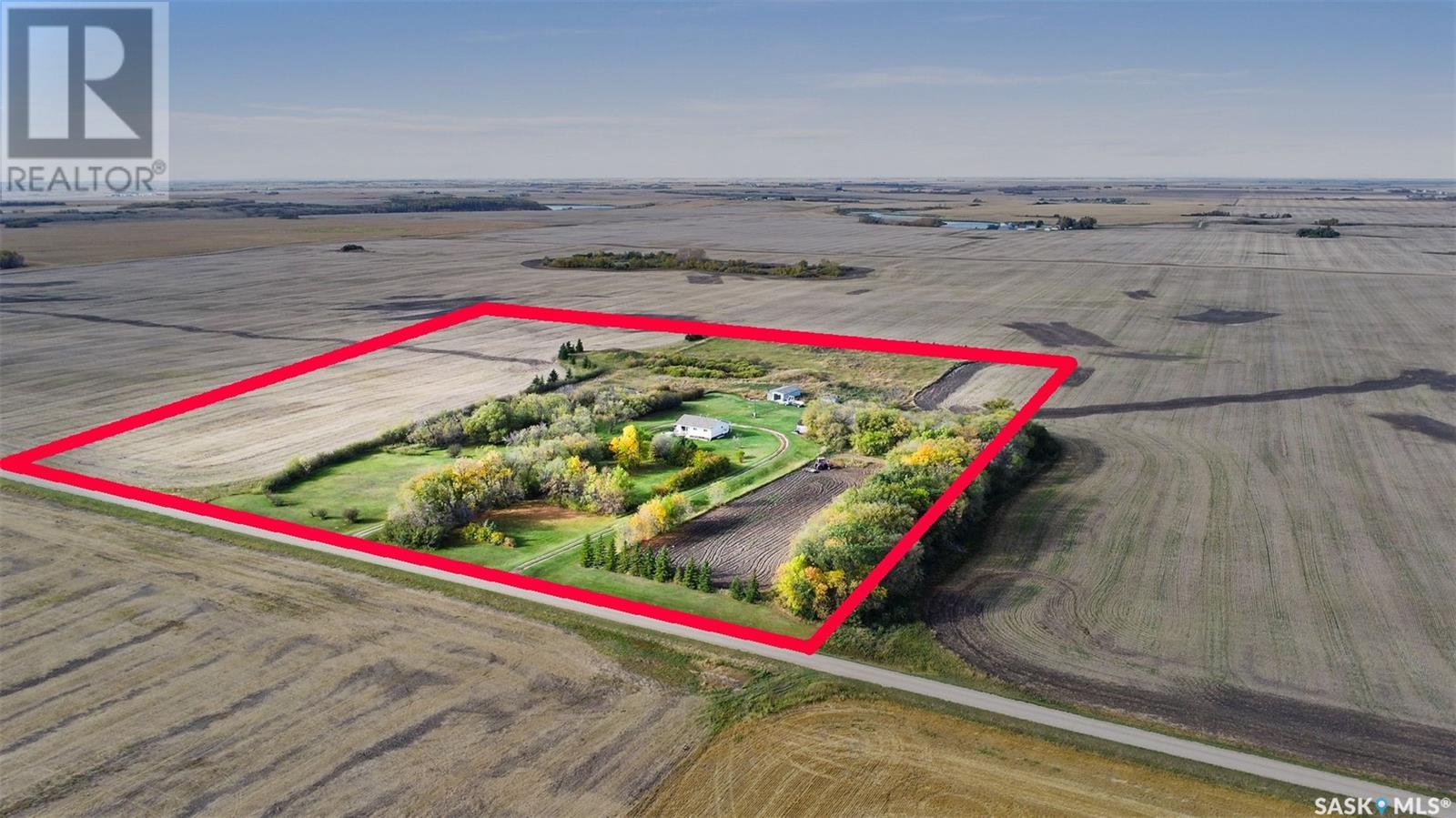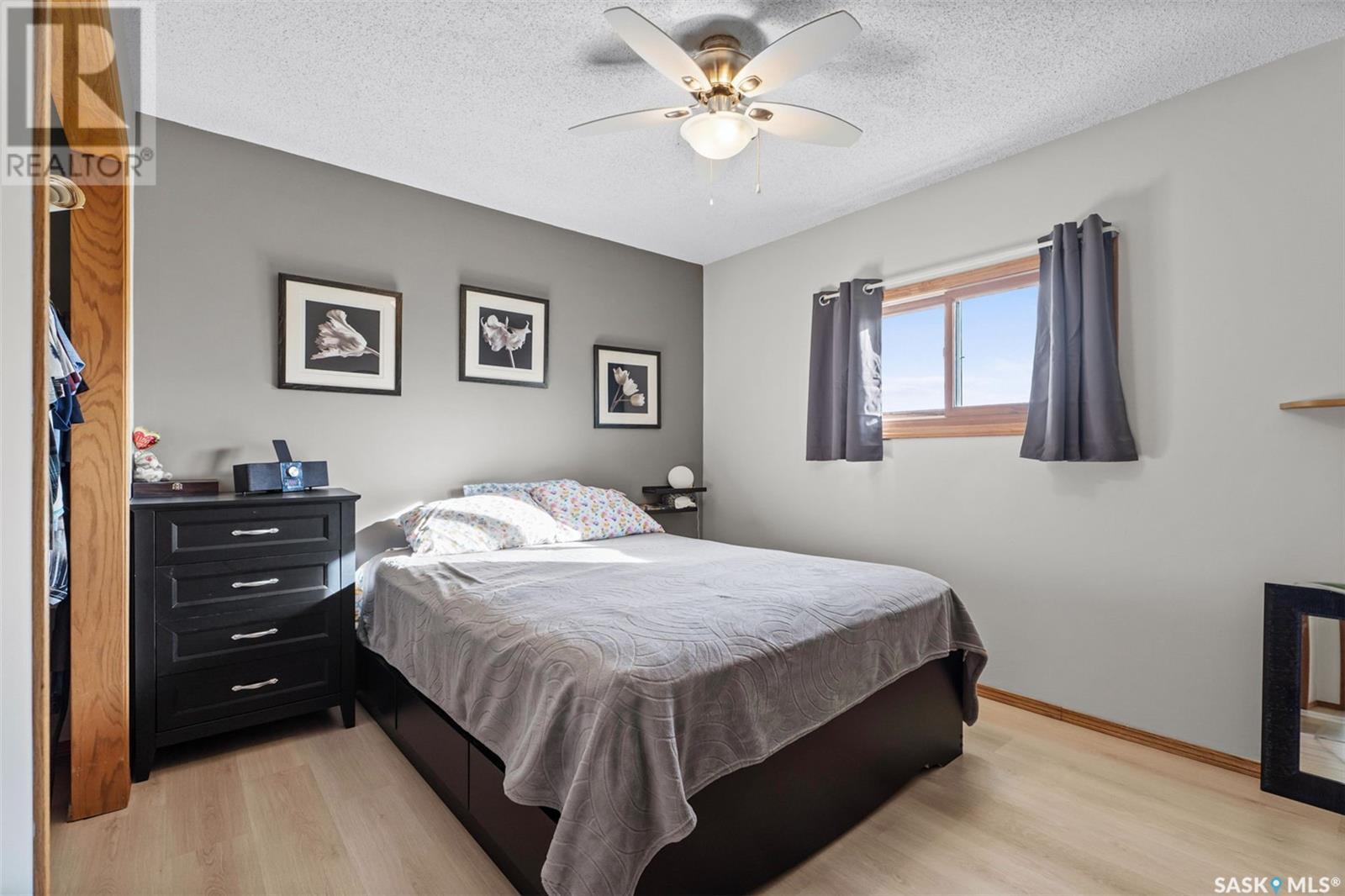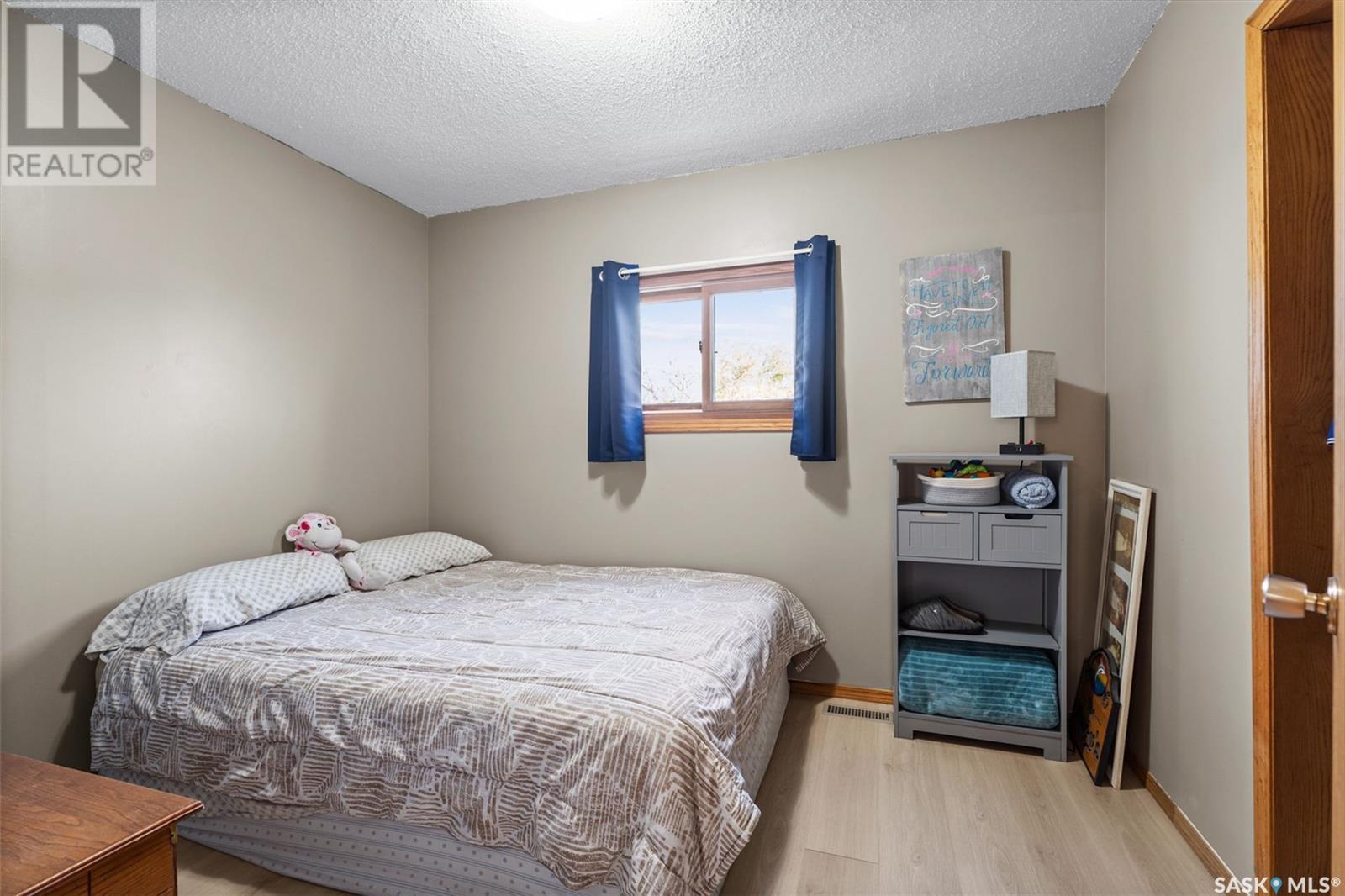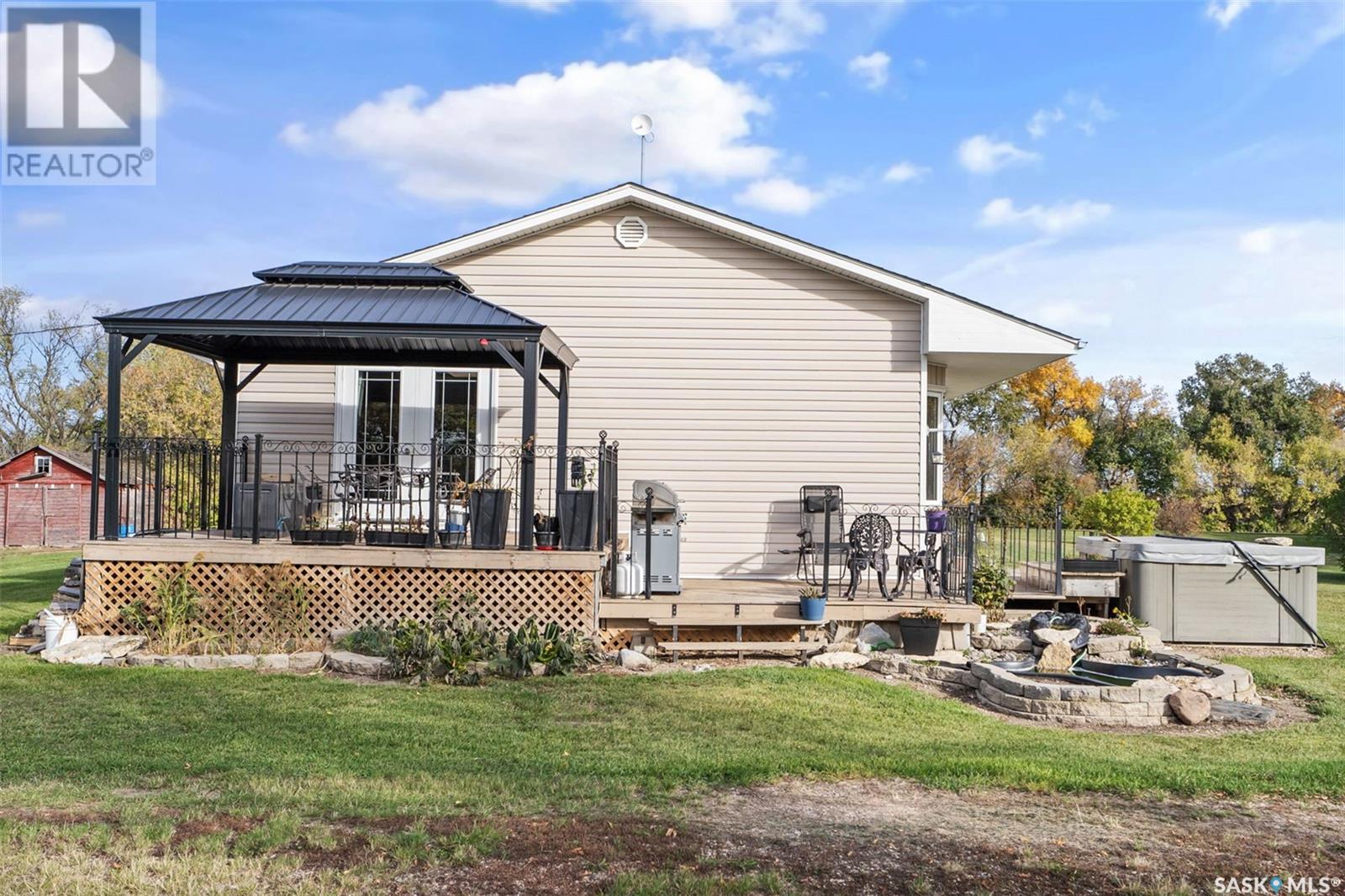3 Bedroom
1 Bathroom
1280 sqft
Bungalow
Acreage
Lawn, Garden Area
$425,000
Welcome to acreage living, this 40 acre homestead is located 25 minutes north east of Saskatoon. This 1280 sqft bungalow has recently upgraded flooring throughout the whole main floor. There is 3 bedrooms on the main floor, as well as an open living/ dining/ kitchen on the other side of the home so entertaining is a breeze. Downstairs you have a partially finished basement with opportunity to add another living area, or bedroom. Outside of the home you have endless possibilities, with a 20x40 insulated and heated work shop, 10x10 storage shed, 1100 Massey Tractor with attachments to push snow, and cultivate your garden. There is room to board animals as well as create a beautiful slow paced life on this property, and the private established tree line gives you extra comfort and privacy. There are many perks to country living, and this property is one that you have to see to believe! Explore your options today! (id:51699)
Property Details
|
MLS® Number
|
SK992909 |
|
Property Type
|
Single Family |
|
Community Features
|
School Bus |
|
Features
|
Acreage, Treed, Rolling, Recreational |
|
Structure
|
Deck |
Building
|
Bathroom Total
|
1 |
|
Bedrooms Total
|
3 |
|
Appliances
|
Washer, Refrigerator, Dishwasher, Dryer, Microwave, Window Coverings, Hood Fan, Storage Shed, Stove |
|
Architectural Style
|
Bungalow |
|
Basement Development
|
Partially Finished |
|
Basement Type
|
Partial (partially Finished) |
|
Constructed Date
|
1970 |
|
Heating Fuel
|
Electric |
|
Stories Total
|
1 |
|
Size Interior
|
1280 Sqft |
|
Type
|
House |
Parking
|
Gravel
|
|
|
Parking Space(s)
|
30 |
Land
|
Acreage
|
Yes |
|
Fence Type
|
Fence |
|
Landscape Features
|
Lawn, Garden Area |
|
Size Irregular
|
39.96 |
|
Size Total
|
39.96 Ac |
|
Size Total Text
|
39.96 Ac |
Rooms
| Level |
Type |
Length |
Width |
Dimensions |
|
Basement |
Laundry Room |
11 ft |
11 ft ,6 in |
11 ft x 11 ft ,6 in |
|
Basement |
Utility Room |
10 ft ,1 in |
18 ft ,1 in |
10 ft ,1 in x 18 ft ,1 in |
|
Main Level |
Kitchen |
12 ft ,3 in |
18 ft ,1 in |
12 ft ,3 in x 18 ft ,1 in |
|
Main Level |
Living Room |
15 ft ,5 in |
15 ft ,3 in |
15 ft ,5 in x 15 ft ,3 in |
|
Main Level |
Foyer |
12 ft ,1 in |
15 ft ,9 in |
12 ft ,1 in x 15 ft ,9 in |
|
Main Level |
4pc Bathroom |
7 ft ,6 in |
12 ft ,8 in |
7 ft ,6 in x 12 ft ,8 in |
|
Main Level |
Bedroom |
10 ft ,9 in |
8 ft ,4 in |
10 ft ,9 in x 8 ft ,4 in |
|
Main Level |
Bedroom |
7 ft ,8 in |
16 ft ,3 in |
7 ft ,8 in x 16 ft ,3 in |
|
Main Level |
Primary Bedroom |
11 ft ,6 in |
10 ft ,1 in |
11 ft ,6 in x 10 ft ,1 in |
https://www.realtor.ca/real-estate/27800451/nagy-acreage-grant-rm-no-372






































