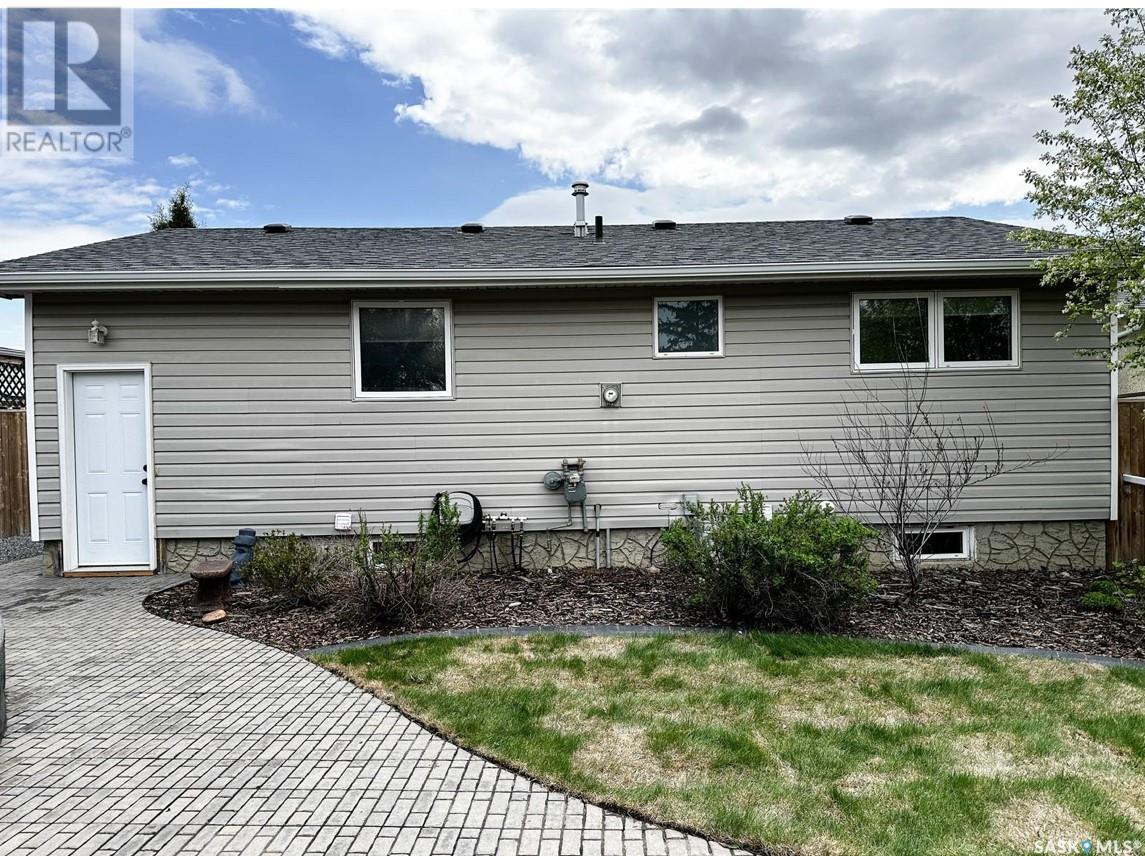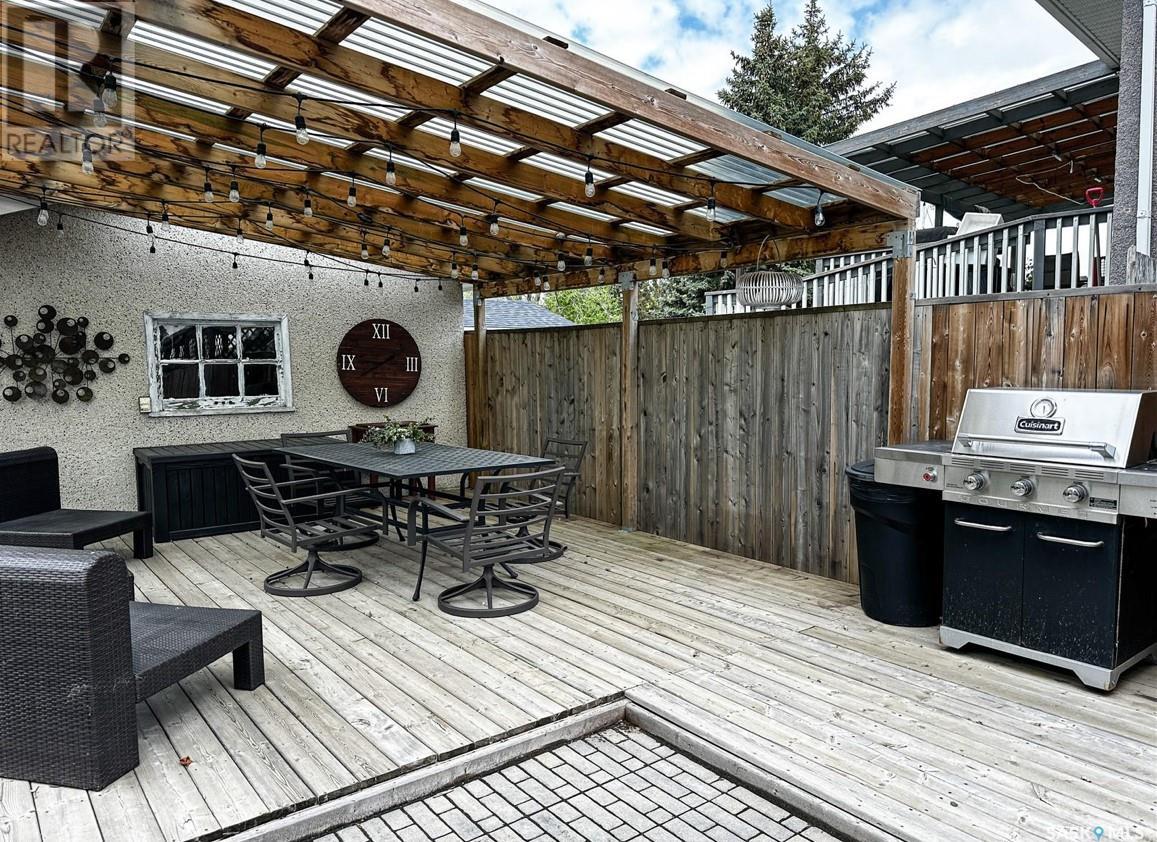2 Bedroom
2 Bathroom
864 sqft
Bungalow
Central Air Conditioning
Forced Air
Lawn, Underground Sprinkler
$219,900
This completely renovated North Battleford bungalow is move-in ready and waiting for its new owners to enjoy! As you arrive, you'll notice the brand-new xeriscaped front yard—no more mowing unnecessary grass! The double driveway has been upgraded with interlocking brick, complemented by beautiful curbing perfect for flowers or perennials. Both the house and garage have recently replaced shingles, offering peace of mind for years to come. Step inside to a stunning open-concept living room, kitchen, and dining area. The updated kitchen features stainless steel appliances, brand-new cabinetry with ample storage, modern industrial light fixtures, and a stylish island overlooking the living space. The living room boasts a feature wall that adds charm and character, while the spacious dining area is ideal for entertaining. Updated main floor windows with new coverings let in plenty of natural light. The main floor 3-piece bathroom has been beautifully renovated with a new vanity, toilet, and fully tiled walk-in shower. The master bedroom offers plenty of space for furniture, and the second bedroom features two closets for extra storage. Downstairs, you'll find another updated 3-piece bathroom, with the rest of the basement open for development. Additional upgrades include a high-efficiency furnace and air conditioning. Outside, the backyard showcases fresh landscaping, including an interlocking brick patio, a covered deck, underground sprinklers for the newly laid sod, and a gravel area for extra parking or storage. This property has been thoughtfully renovated inside and out. Don't miss your chance to see all it has to offer—call today for a personal tour! (id:51699)
Property Details
|
MLS® Number
|
SK992896 |
|
Property Type
|
Single Family |
|
Neigbourhood
|
Centennial Park |
|
Features
|
Treed, Irregular Lot Size, Double Width Or More Driveway |
|
Structure
|
Deck, Patio(s) |
Building
|
Bathroom Total
|
2 |
|
Bedrooms Total
|
2 |
|
Appliances
|
Washer, Refrigerator, Dishwasher, Dryer, Microwave, Alarm System, Window Coverings, Stove |
|
Architectural Style
|
Bungalow |
|
Basement Development
|
Unfinished |
|
Basement Type
|
Full (unfinished) |
|
Constructed Date
|
1972 |
|
Cooling Type
|
Central Air Conditioning |
|
Fire Protection
|
Alarm System |
|
Heating Fuel
|
Natural Gas |
|
Heating Type
|
Forced Air |
|
Stories Total
|
1 |
|
Size Interior
|
864 Sqft |
|
Type
|
House |
Parking
|
Attached Garage
|
|
|
Interlocked
|
|
|
Parking Space(s)
|
3 |
Land
|
Acreage
|
No |
|
Fence Type
|
Fence |
|
Landscape Features
|
Lawn, Underground Sprinkler |
|
Size Frontage
|
48 Ft ,6 In |
|
Size Irregular
|
5744.00 |
|
Size Total
|
5744 Sqft |
|
Size Total Text
|
5744 Sqft |
Rooms
| Level |
Type |
Length |
Width |
Dimensions |
|
Basement |
3pc Bathroom |
|
|
5'0 x 7'9 |
|
Basement |
Utility Room |
|
|
Measurements not available |
|
Basement |
Laundry Room |
|
|
Measurements not available |
|
Main Level |
Kitchen |
|
|
11'9 x 11'3 |
|
Main Level |
Living Room |
|
|
11'7 x 10'6 |
|
Main Level |
Dining Room |
|
|
8'4 x 9'4 |
|
Main Level |
Bedroom |
|
|
11'5 x 8'9 |
|
Main Level |
Primary Bedroom |
|
|
11'3 x 10'9 |
|
Main Level |
3pc Bathroom |
|
|
4'9 x 7'1 |
https://www.realtor.ca/real-estate/27802640/10305-laurier-crescent-north-battleford-centennial-park



































