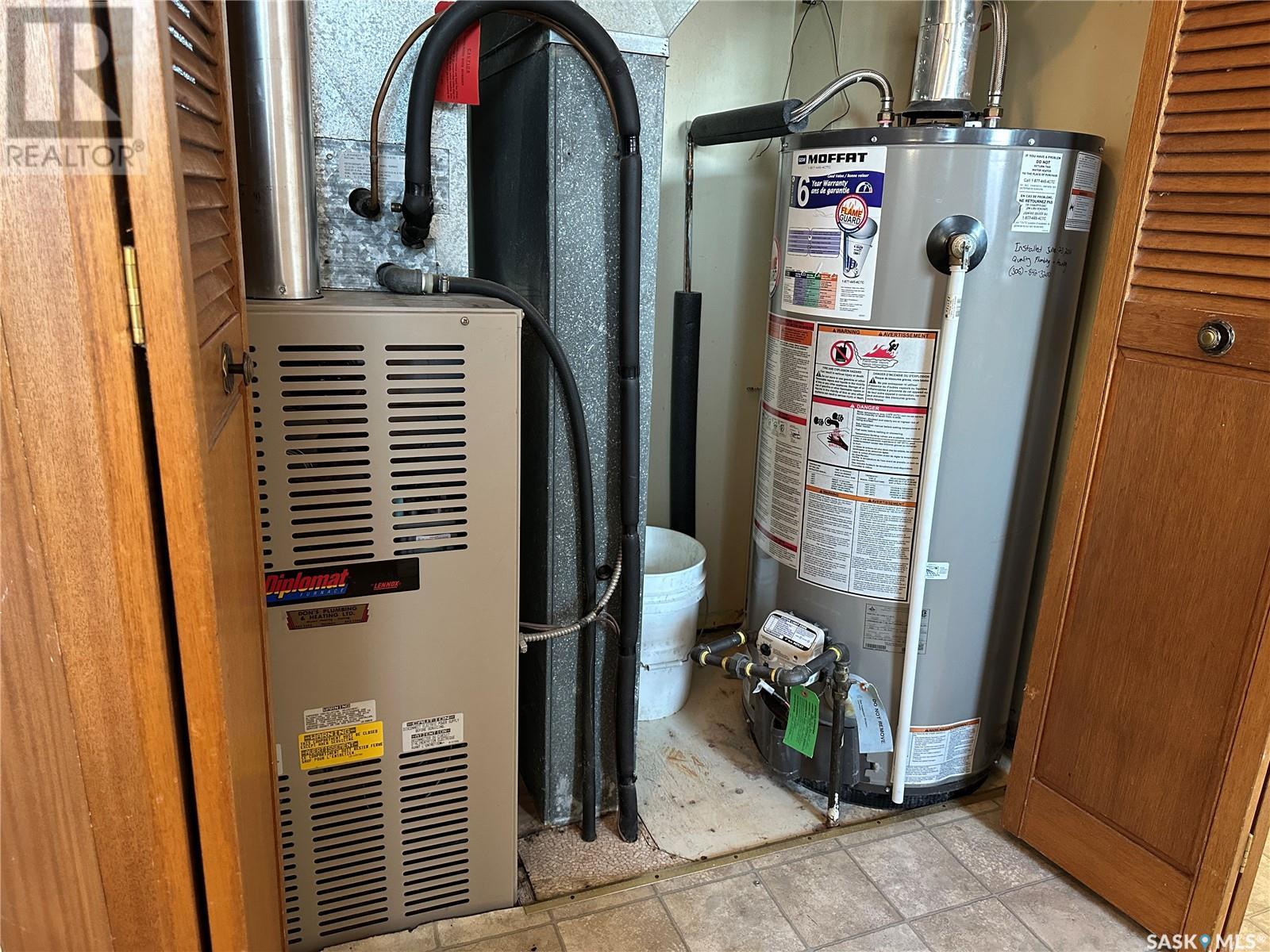3 Bedroom
2 Bathroom
1626 sqft
Bungalow
Fireplace
Central Air Conditioning
Forced Air
Lawn, Garden Area
$179,900
Welcome to this well maintained 1,600+ sq. ft. home, perfectly situated on a generous lot, offering plenty of outdoor space and privacy. Featuring 3 good-sized bedrooms and 1.5 bathrooms, this property offers both comfort and functionality for growing families or those looking for extra room. The layout includes a separate laundry and utility room for added convenience. The open-concept kitchen and dining area flow seamlessly into a large family room, complete with both a cozy gas fireplace and a wood fireplace, ideal for those chilly nights. From the family room, step out through patio doors to a fully fenced yard, perfect for kids, pets, or entertaining. A well-sized living room offers additional space for relaxation or gathering with friends and family. With this home in immaculate condition, all that’s left is to add your personal touch and make it your own. Don't miss the opportunity to own this charming home – it’s the perfect blend of comfort, space, and potential! (id:51699)
Property Details
|
MLS® Number
|
SK993029 |
|
Property Type
|
Single Family |
|
Features
|
Treed, Lane, Rectangular, Wheelchair Access, Sump Pump |
Building
|
Bathroom Total
|
2 |
|
Bedrooms Total
|
3 |
|
Appliances
|
Washer, Refrigerator, Dishwasher, Dryer, Microwave, Window Coverings, Storage Shed, Stove |
|
Architectural Style
|
Bungalow |
|
Basement Development
|
Not Applicable |
|
Basement Type
|
Crawl Space (not Applicable) |
|
Constructed Date
|
1957 |
|
Cooling Type
|
Central Air Conditioning |
|
Fireplace Fuel
|
Gas,wood |
|
Fireplace Present
|
Yes |
|
Fireplace Type
|
Conventional,conventional |
|
Heating Fuel
|
Natural Gas |
|
Heating Type
|
Forced Air |
|
Stories Total
|
1 |
|
Size Interior
|
1626 Sqft |
|
Type
|
House |
Parking
Land
|
Acreage
|
No |
|
Fence Type
|
Fence |
|
Landscape Features
|
Lawn, Garden Area |
|
Size Frontage
|
75 Ft |
|
Size Irregular
|
9000.00 |
|
Size Total
|
9000 Sqft |
|
Size Total Text
|
9000 Sqft |
Rooms
| Level |
Type |
Length |
Width |
Dimensions |
|
Main Level |
Living Room |
19 ft ,4 in |
12 ft ,4 in |
19 ft ,4 in x 12 ft ,4 in |
|
Main Level |
Foyer |
8 ft |
3 ft ,4 in |
8 ft x 3 ft ,4 in |
|
Main Level |
Kitchen/dining Room |
16 ft ,9 in |
10 ft ,4 in |
16 ft ,9 in x 10 ft ,4 in |
|
Main Level |
Family Room |
19 ft |
16 ft |
19 ft x 16 ft |
|
Main Level |
2pc Bathroom |
6 ft ,5 in |
4 ft ,7 in |
6 ft ,5 in x 4 ft ,7 in |
|
Main Level |
Foyer |
5 ft |
4 ft ,2 in |
5 ft x 4 ft ,2 in |
|
Main Level |
Laundry Room |
10 ft ,8 in |
7 ft ,3 in |
10 ft ,8 in x 7 ft ,3 in |
|
Main Level |
Bedroom |
11 ft ,9 in |
8 ft ,1 in |
11 ft ,9 in x 8 ft ,1 in |
|
Main Level |
3pc Bathroom |
11 ft |
4 ft ,8 in |
11 ft x 4 ft ,8 in |
|
Main Level |
Bedroom |
10 ft ,7 in |
11 ft ,9 in |
10 ft ,7 in x 11 ft ,9 in |
|
Main Level |
Bedroom |
10 ft ,5 in |
11 ft |
10 ft ,5 in x 11 ft |
https://www.realtor.ca/real-estate/27810013/413-ashford-street-weyburn









































