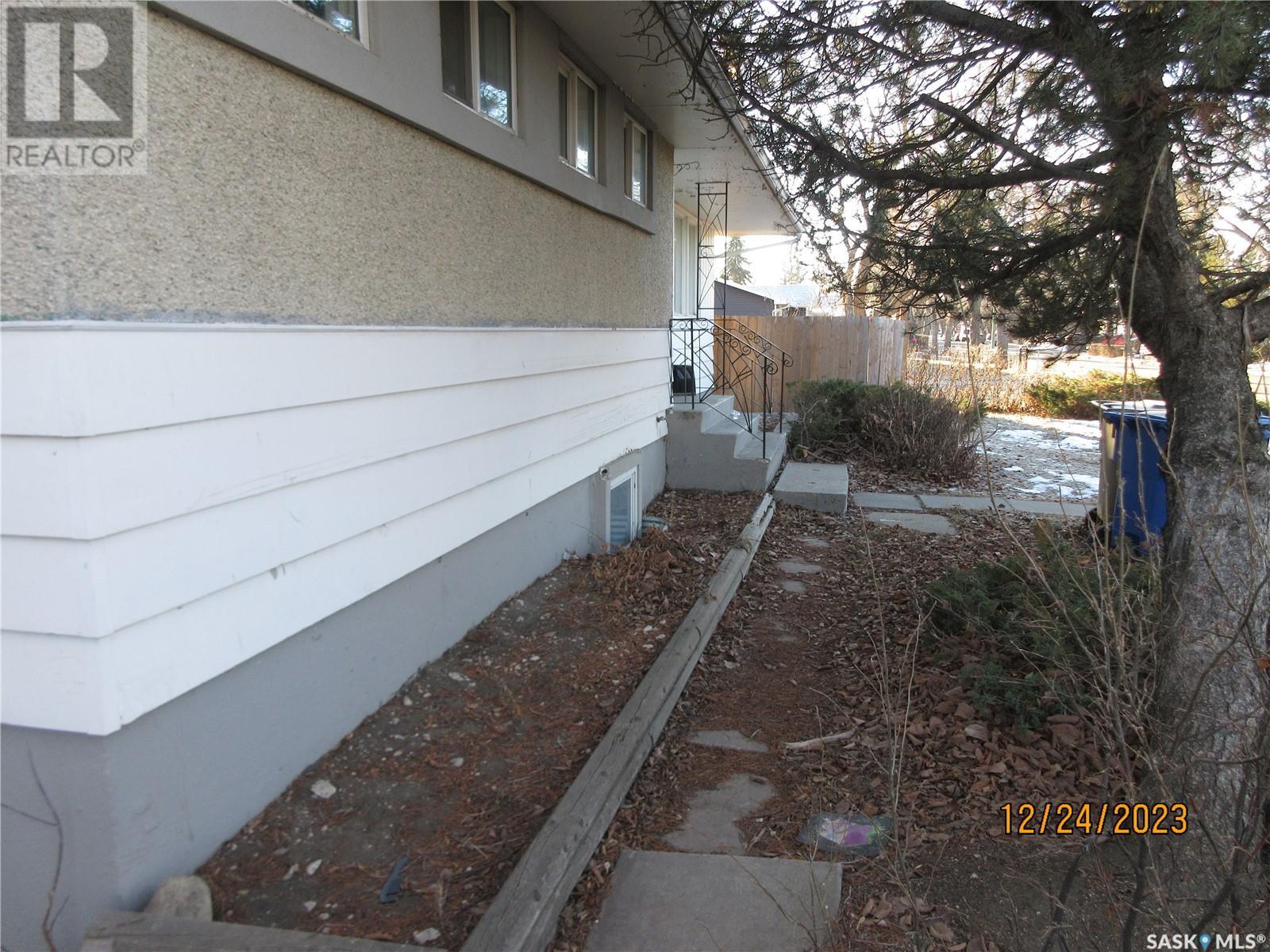301 Halifax Street N Regina, Saskatchewan S4R 2W9
3 Bedroom
1 Bathroom
1050 sqft
Bungalow
Forced Air
Lawn
$229,900
Three bedroom home with newer insulated drywalled double garage; hardwood throughout main floor other than kitchen; some newer windows; l-shaped living/dining room; main floor laundry; patio doors leading to side yard; basement partially finished; roughed in plumbing; fridge, stove, washer, dryer, hood fan, and garage door opener included. (id:51699)
Property Details
| MLS® Number | SK993130 |
| Property Type | Single Family |
| Neigbourhood | Churchill Downs |
| Features | Treed, Corner Site |
Building
| Bathroom Total | 1 |
| Bedrooms Total | 3 |
| Appliances | Washer, Refrigerator, Dishwasher, Dryer, Garage Door Opener Remote(s), Hood Fan, Stove |
| Architectural Style | Bungalow |
| Basement Development | Unfinished |
| Basement Type | Full (unfinished) |
| Constructed Date | 1959 |
| Heating Fuel | Natural Gas |
| Heating Type | Forced Air |
| Stories Total | 1 |
| Size Interior | 1050 Sqft |
| Type | House |
Parking
| Detached Garage | |
| Parking Space(s) | 4 |
Land
| Acreage | No |
| Fence Type | Partially Fenced |
| Landscape Features | Lawn |
| Size Irregular | 5630.00 |
| Size Total | 5630 Sqft |
| Size Total Text | 5630 Sqft |
Rooms
| Level | Type | Length | Width | Dimensions |
|---|---|---|---|---|
| Main Level | Living Room | 17 ft | 12 ft | 17 ft x 12 ft |
| Main Level | Dining Room | 9 ft ,6 in | 8 ft | 9 ft ,6 in x 8 ft |
| Main Level | Kitchen | 10 ft ,6 in | 9 ft ,6 in | 10 ft ,6 in x 9 ft ,6 in |
| Main Level | Bedroom | 10 ft ,6 in | 8 ft ,6 in | 10 ft ,6 in x 8 ft ,6 in |
| Main Level | Bedroom | 10 ft ,6 in | 8 ft ,3 in | 10 ft ,6 in x 8 ft ,3 in |
| Main Level | Primary Bedroom | 11 ft ,6 in | 10 ft ,6 in | 11 ft ,6 in x 10 ft ,6 in |
| Main Level | 4pc Bathroom | Measurements not available |
https://www.realtor.ca/real-estate/27814945/301-halifax-street-n-regina-churchill-downs
Interested?
Contact us for more information

















