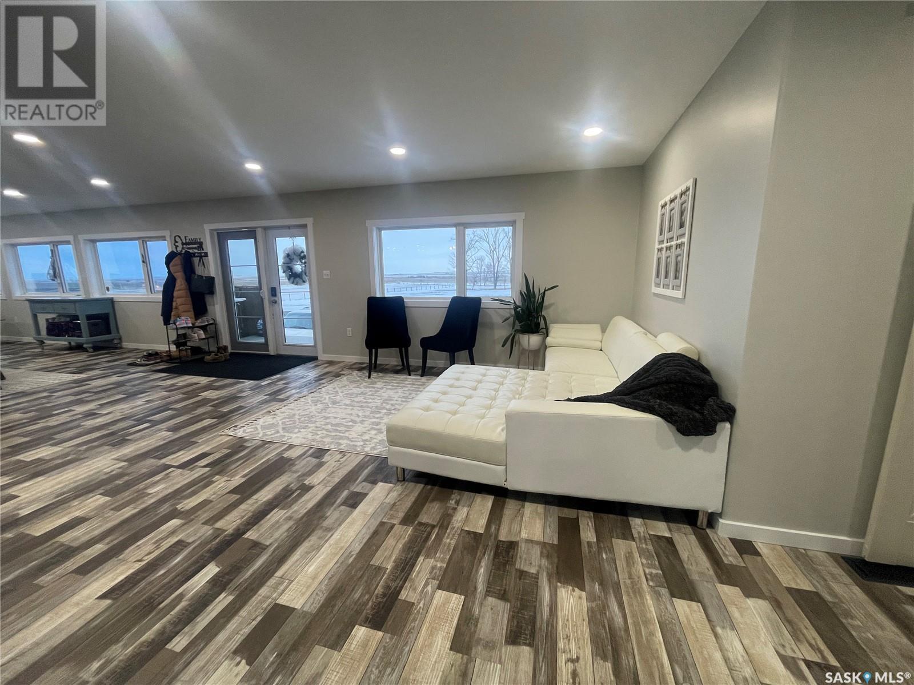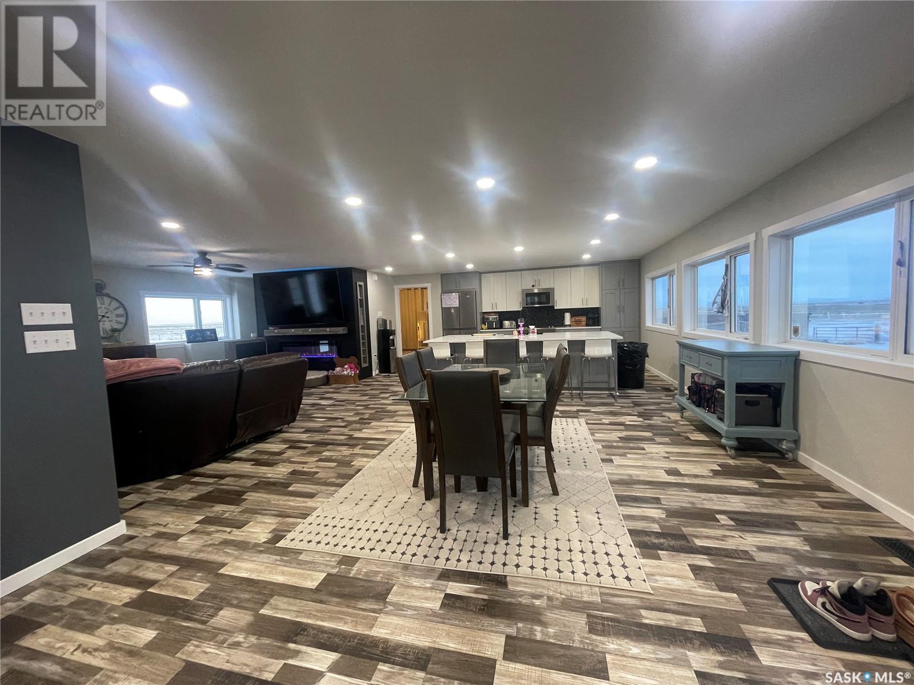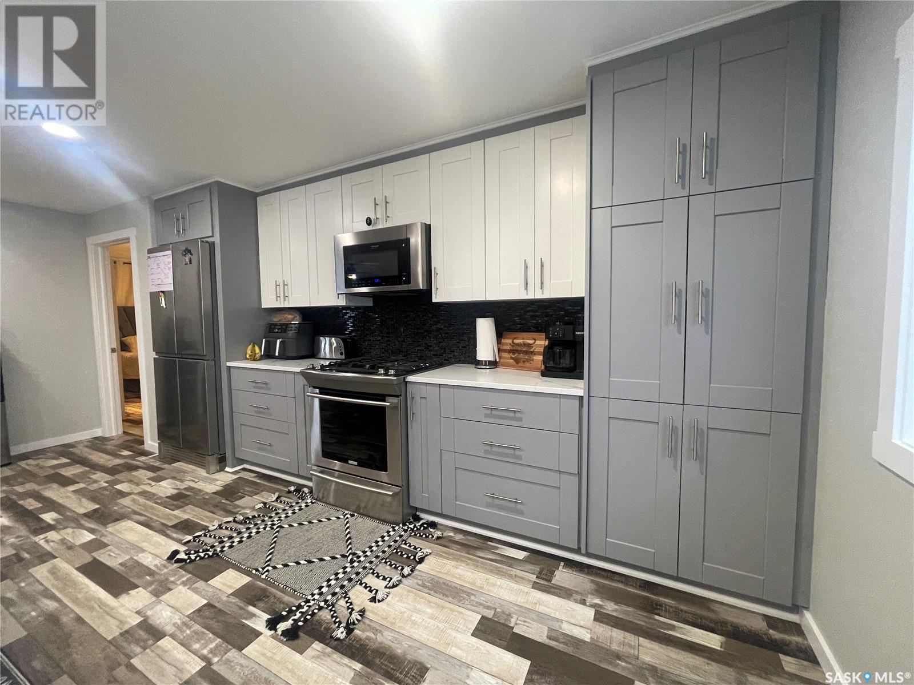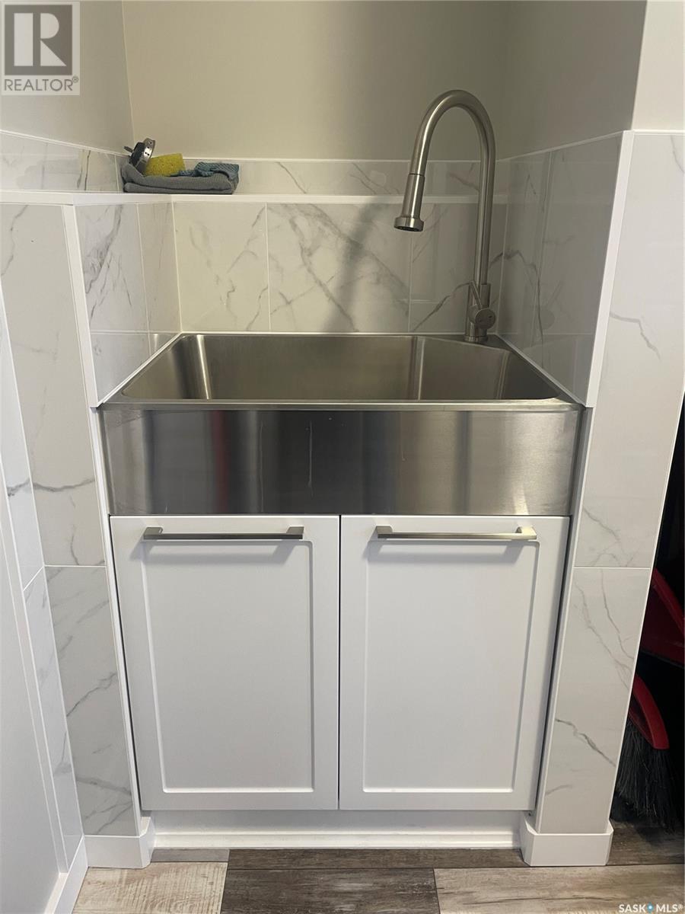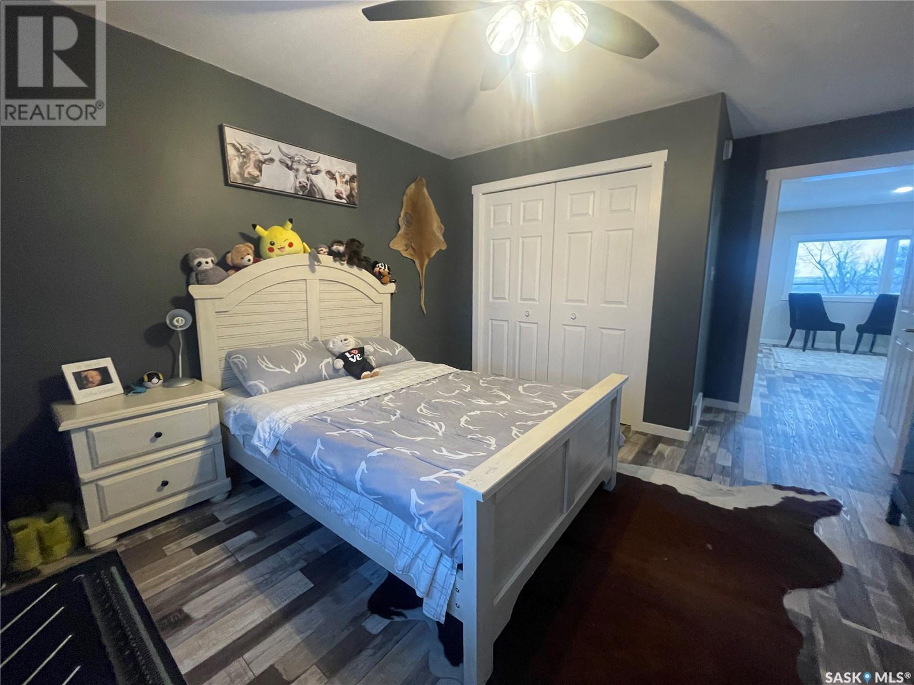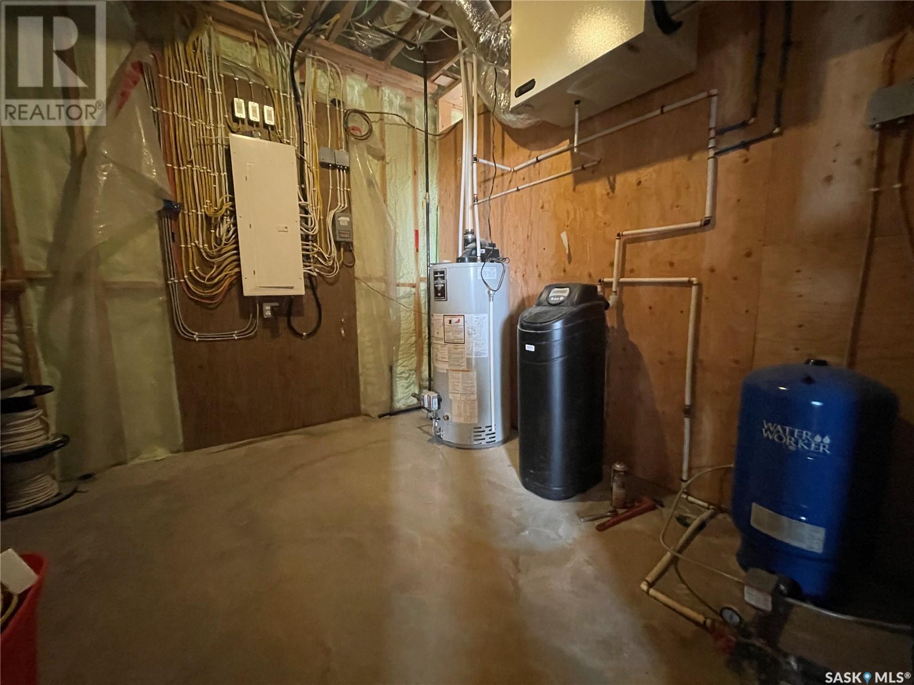Hasfjord Acreage Maple Creek Rm No. 111, Saskatchewan S0N 1N0
$525,000
20 Acres of land and 2300 square feet of finished one level living. This home has the potential to double in size, just finish the basement. Moved on to the property in 2018 this home's construction is current to today's building codes. Featuring granite countertops and vinyl plank flooring throughout the home offers a modern, durable design. 3 bedrooms and 2 bathrooms on the main level with an open concept floor plan is more than you need on this floor but, there is the added bonus of a main floor laundry room complete with storage and a sink. The lower level is raised so offers larger windows and plumbing for an additional bathroom; it is ready for your ideas to make it a finished space. The basement is insulated with closed cell spray foam insulation and is set up for in floor heat. The 20 acres is located only 15 minutes northwest of Maple Creek. All appliances are stainless steel and are included in the sale. Also included is the Sea Can and wind break panels. Call to book your own private tour. (id:51699)
Property Details
| MLS® Number | SK993098 |
| Property Type | Single Family |
| Community Features | School Bus |
| Features | Acreage |
Building
| Bathroom Total | 2 |
| Bedrooms Total | 5 |
| Appliances | Washer, Refrigerator, Dishwasher, Dryer, Microwave, Window Coverings, Stove |
| Architectural Style | Raised Bungalow |
| Basement Development | Partially Finished |
| Basement Type | Full (partially Finished) |
| Constructed Date | 1985 |
| Cooling Type | Central Air Conditioning |
| Fireplace Fuel | Electric |
| Fireplace Present | Yes |
| Fireplace Type | Conventional |
| Heating Fuel | Natural Gas |
| Heating Type | Forced Air |
| Stories Total | 1 |
| Size Interior | 2304 Sqft |
| Type | Manufactured Home |
Parking
| Gravel | |
| Parking Space(s) | 10 |
Land
| Acreage | Yes |
| Fence Type | Fence, Partially Fenced |
| Landscape Features | Lawn |
| Size Frontage | 936 Ft |
| Size Irregular | 20.05 |
| Size Total | 20.05 Ac |
| Size Total Text | 20.05 Ac |
Rooms
| Level | Type | Length | Width | Dimensions |
|---|---|---|---|---|
| Basement | Bedroom | 15'2" x 15'8" | ||
| Basement | Bedroom | 14'3" x 15'1" | ||
| Basement | Other | 11' x 10' | ||
| Basement | Family Room | Measurements not available | ||
| Basement | Games Room | Measurements not available | ||
| Main Level | Kitchen/dining Room | 16'7" x 18'9" | ||
| Main Level | Living Room | 15'5" x 18'9" | ||
| Main Level | Dining Nook | 15'1" x 14'5" | ||
| Main Level | Primary Bedroom | 15'2" x 15'1" | ||
| Main Level | 4pc Ensuite Bath | 12'5" x 11'6" | ||
| Main Level | Bedroom | 11'7" x 11'5" | ||
| Main Level | Bedroom | 11'5" x 11'5" | ||
| Main Level | 4pc Bathroom | 12'4" x 8'1" | ||
| Main Level | Other | 10'10" x 8'6" |
https://www.realtor.ca/real-estate/27814607/hasfjord-acreage-maple-creek-rm-no-111
Interested?
Contact us for more information



